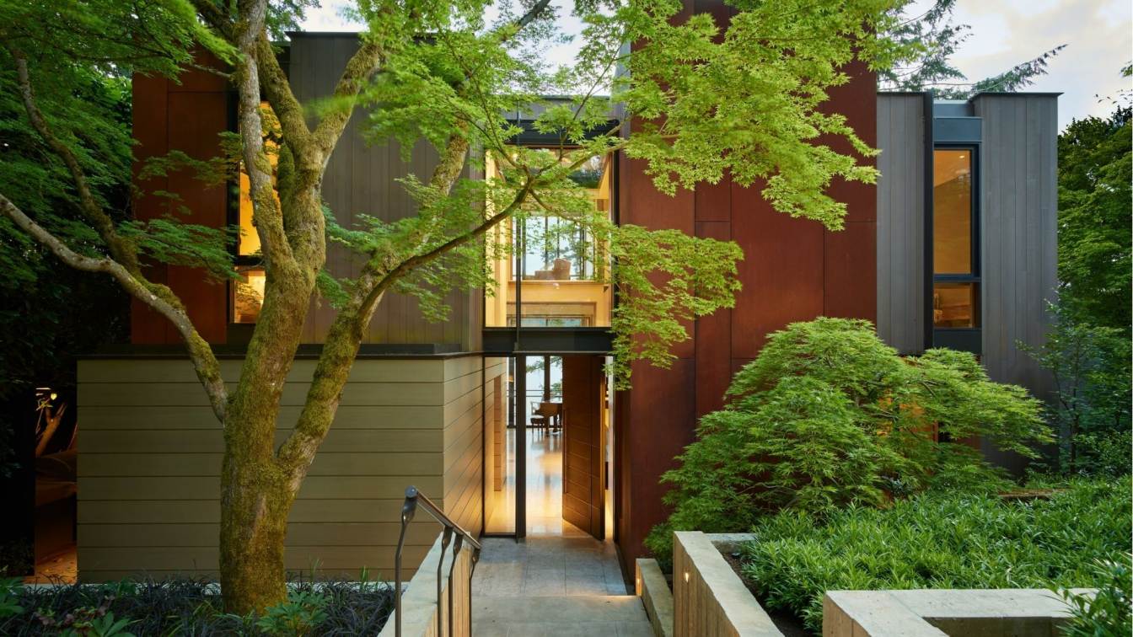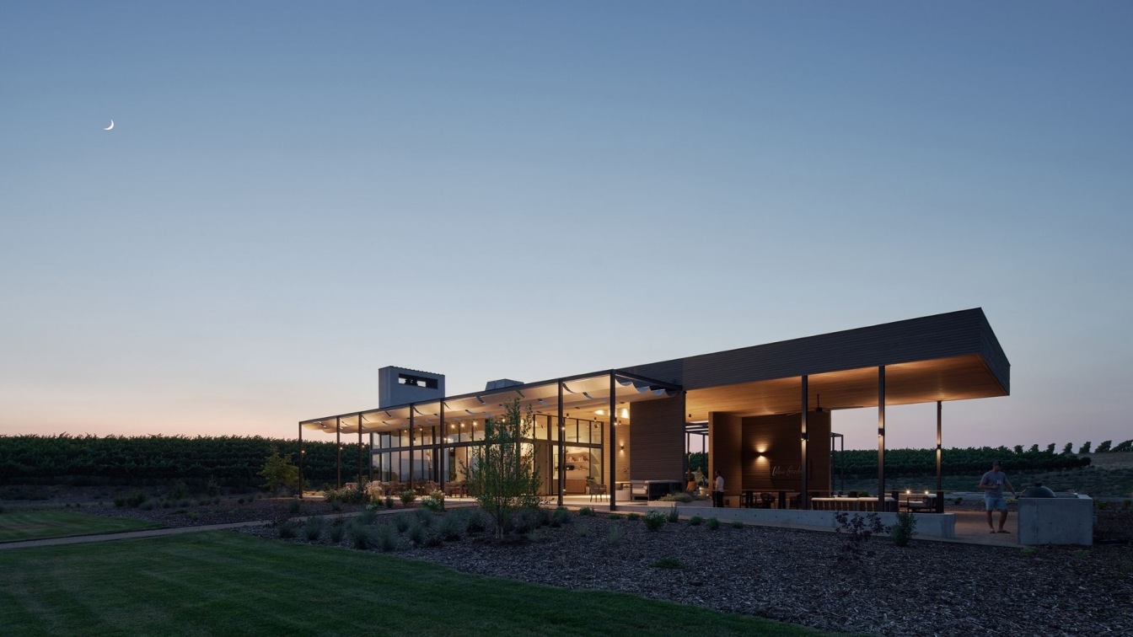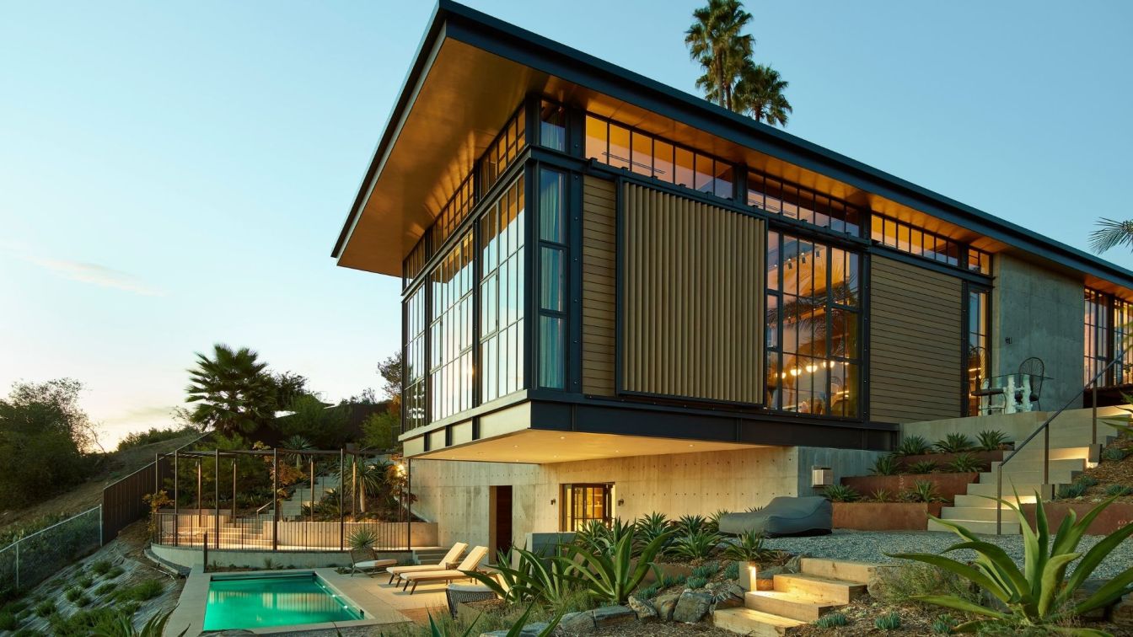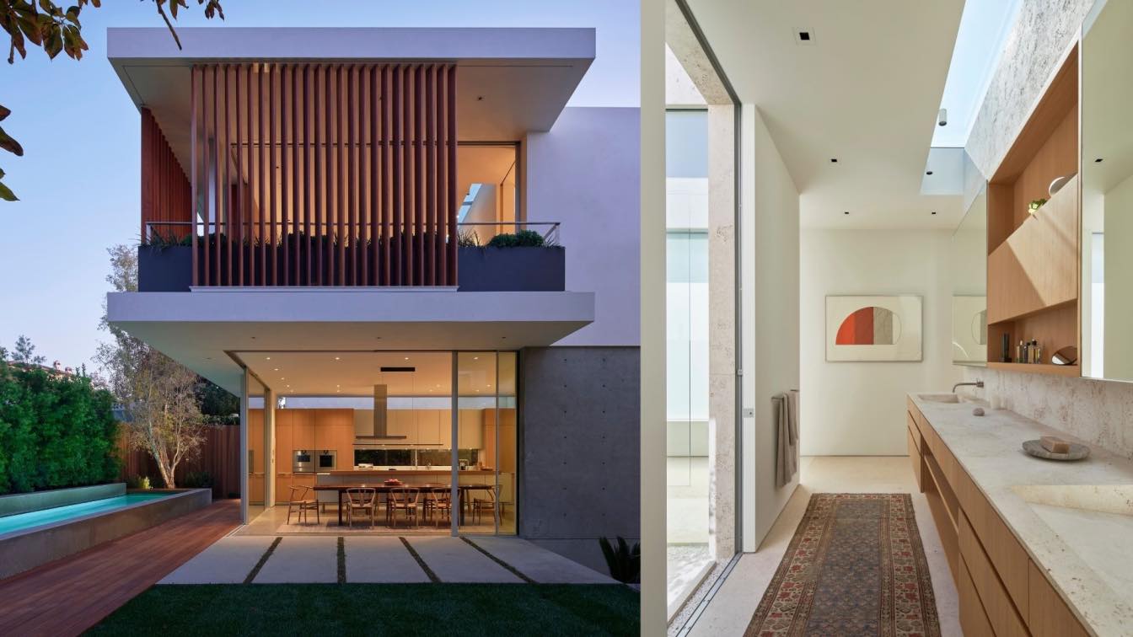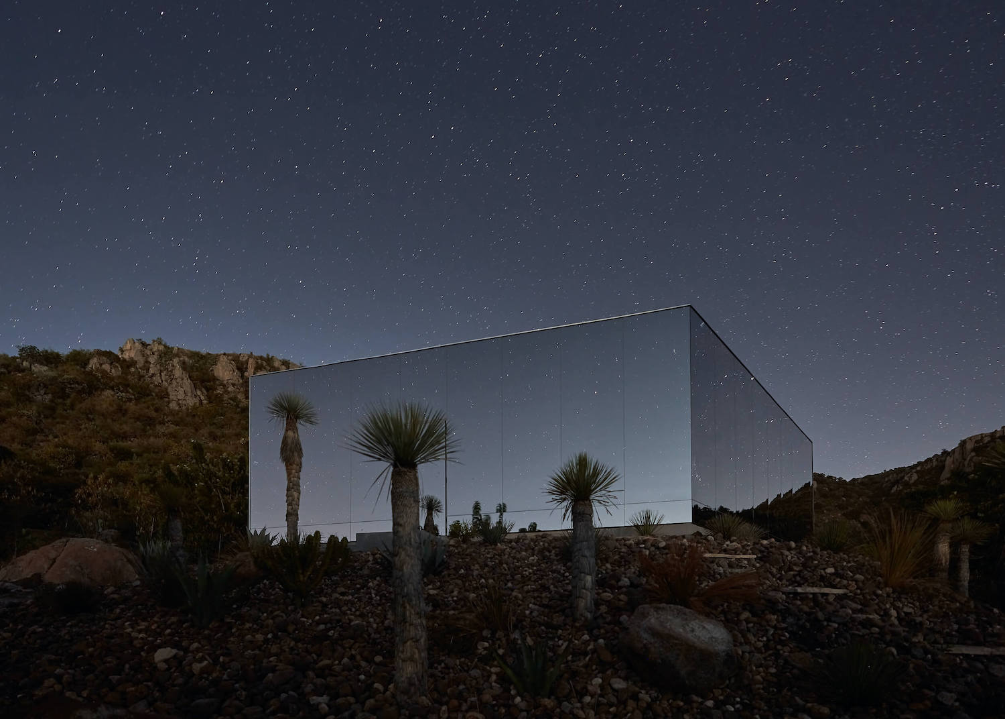Originally built as a modest beachfront cabin in the 1960s, and subsequently modified through a series of piecemeal renovations, by the time our client acquired the house its design integrity had long ceased to exist. The forested property, however, was ideally suited to the creation of a quiet refuge with direct connections to nature.
Project name
Lakeside Residence
Architecture firm
Graham Baba Architects
Location
Mercer Island, Washington, USA
Design team
Brett Baba, design principal. Francesco Borghesi, project team. Noreen Shinohara, project team
Collaborators
Geotech Consultants (geotechnical engineer)
Interior design
Terry Hunziker
Structural engineer
Carissa Farkas
Landscape
Rich Haag and Associates / Anne James Landscape Architect
Construction
Lockhart Suver
Material
Polished concrete and stone, cirussed rift white oak wood, fumed oak floors, and blackened steel
Typology
Residential › House
Inhabiting a wave-like landform just outside Walla Walla, Alton Wines nestles itself into an existing cove that is formed by the surrounding vineyards. A long drive from the county road traces the existing vineyards which are carved into the natural terrain. The site itself is an untouched pocket amongst farm land.
Location
Walla Walla, Washington, USA
Design team
Jon Gentry, AIA. Aimée O’Carroll, ARB. Yuchen Qiu. Ashley Skidmore
Civil engineer
Knutzen Engineering
Structural engineer
J Welch Engineering
Construction
Mountain States Construction
Material
Concrete, glass, steel, wood
Designed by Kristen Becker of Seattle-based Mutuus, the Hollywood Hills House clients—an actor/director couple—are design enthusiasts; the eclectic interior furnishings reflect their broad interests. This is the second project Becker has designed for these clients (the first was a loft apartment in the Tribeca neighborhood of New York City). In add...
Project name
Hollywood Hills House
Architecture firm
Mutuus Studio
Location
Los Angeles, California
Principal architect
Kristen Becker of Mutuus Studio (mentored by Tom Kundig while at Olson Kundig)
Design team
Renee Boone, CJ Christensen, Andrea Cochran, Labibe Structural Engineers
Interior design
Kristen Becker, Mia Sara, Jerry Sarapochiello
Typology
Residential › House
The new home increases in size and maintains scale by going vertical to seamlessly blend in with neighboring historic and eclectic homes. Montalba Architects completed construction on Founding Principal David Montalba’s personal residence thoughtfully designed around a vertical courtyard concept.
Project name
Vertical Courtyard House
Architecture firm
Montalba Architects
Location
Santa Monica, California, USA
Principal architect
David Montalba
Collaborators
M&M & Co. (Surveyor), Grover Hollingsworth and Associates (Soil)
Civil engineer
Wynn Engineering
Structural engineer
The Office of Gordon Polon
Environmental & MEP
PBS Engineers
Landscape
Elysian Landscapes
Lighting
Sean O’Connor Lighting
Material
Concrete, glass, wood, steel, stone
Typology
Residential › House
A glass house in the Mexican desert, twenty minutes from the UNESCO World Heritage Site of San Miguel de Allende in Mexico, Casa Etérea sits on the slope of an extinct volcano. The sustainably-built dwelling is encased in mirrored panels, reflecting the changing light that illuminates its rugged landscape.
Location
San Miguel de Allende, Mexico
Photography
Kevin Scott, Prashant Ashoka, Estudio Mavix
Principal architect
Prashant Ashoka
Design team
Prashant Ashoka
Collaborators
Oskar Chertudi Maya, Gabriel Lopategui, Octavio Cambron Munguia, Mario Gonzalez, Antonio Santana
Interior design
Prashant Ashoka + Namuh
Civil engineer
Prashant Ashoka
Structural engineer
Prashant Ashoka
Environmental & MEP
Prashant Ashoka
Landscape
Octavio Cambron Munguia
Supervision
Prashant Ashoka
Tools used
SketchUp, AutoCAD
Construction
Workers in Mexico
Typology
Residential › House

