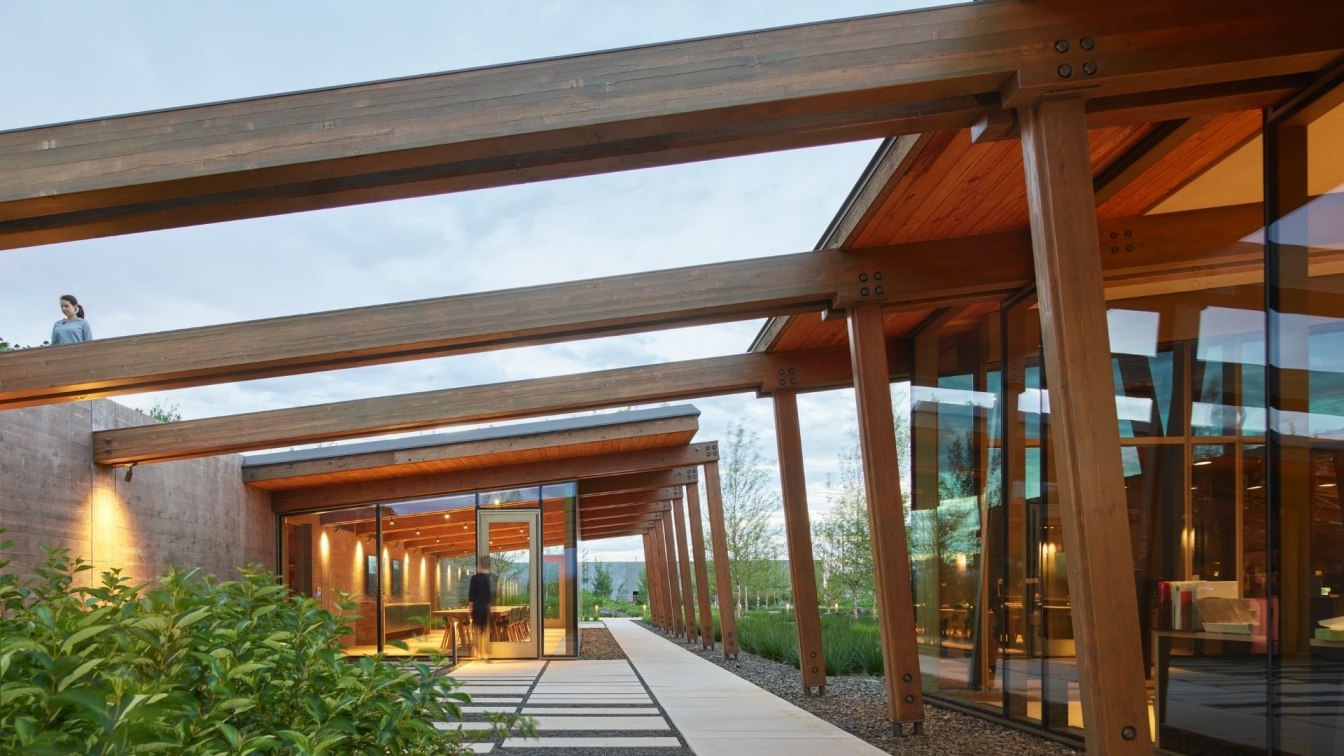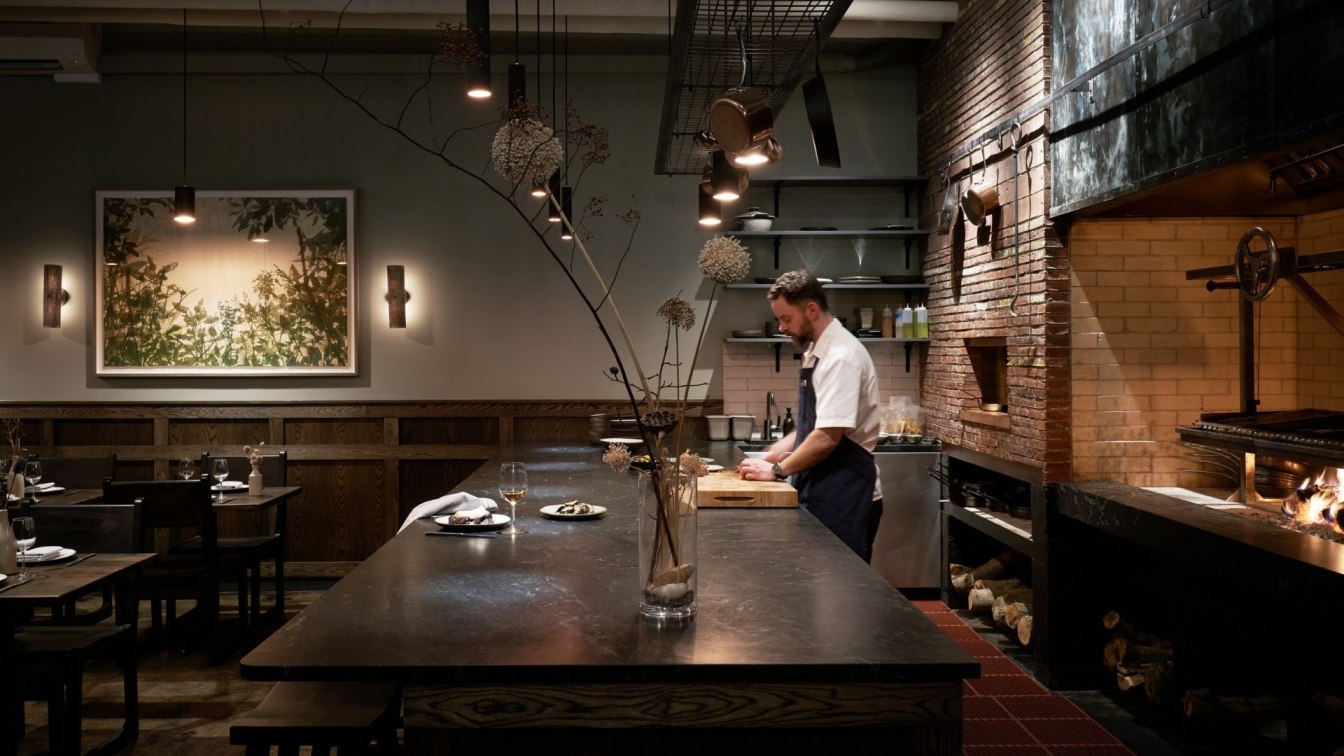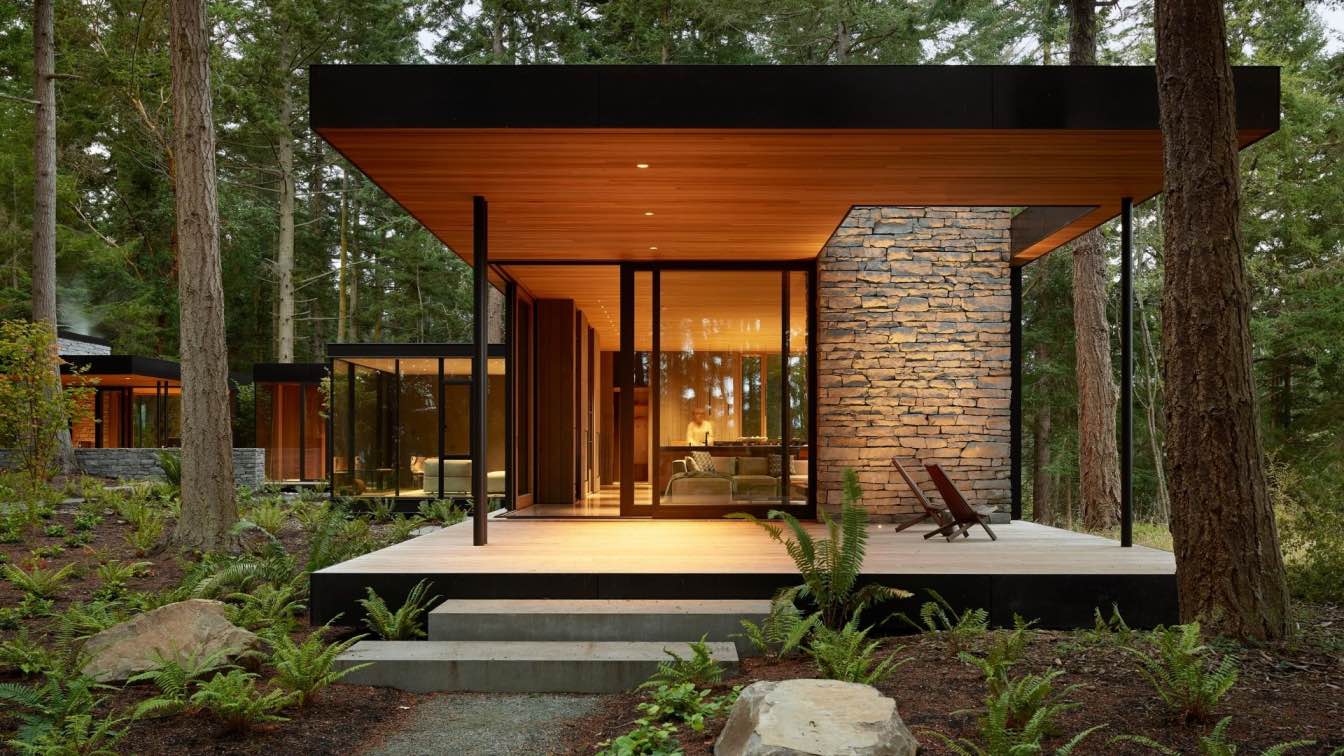Sound House is a 5,500sf single-family home on a steep slope site in Seattle’s Magnolia neighborhood. The program for the house was unique, in that it needed to house a large blended family of two adults and six children living together for the first time.
Location
Seattle, Washington, USA
Principal architect
Jon Gentry AIA, Aimée O’Carroll ARB
Design team
Ben Kruse, Yuchen Qiu
Civil engineer
J Welch Engineering
Structural engineer
Swenson Say Faget
Construction
Thomas Fragnoli Construction
Material
Concrete, Wood, Glass, Steel
Client
Brandon & Sarah Ebel
Typology
Residential › House
Situated on a busy neighborhood street, the 3,442-square-foot Fauntleroy residence is designed to redirect the homeowners' experience from the busy world of work and school to family connections.
Project name
Fauntleroy Residence
Architecture firm
Heliotrope Architects
Location
Seattle, Washington, USA
Principal architect
Mike Mora
Collaborators
Furnishings: Inform Interiors
Landscape
Ohashi Landscape
Construction
Dovetail General Contractors
Material
Concrete, cedar perimeter walls, glass
Typology
Residential › House
The home’s design takes inspiration from Japan, emphasizing relationships between inside and outside, and framed views. Spaces shift from cozy intimacy to large open rooms. The entrance is a modest, minimal space featuring framed, wood block prints. Turning and walking through the foyer to the east, the visitor is presented with dramatic views of M...
Architecture firm
Ueda Design Studio
Location
Salem, Oregon, USA
Principal architect
Nahoko Ueda
Interior design
Nahoko Ueda, Ueda Design Studio
Structural engineer
Bykonen Carter Quinn
Landscape
Groundworkshop, GT Landscape Solutions
Construction
Cellar Ridge Construction
Material
cedar siding, fiber cement board, concrete, and steel
Typology
Residential › House
Located on a sagebrush plain north of Jackson, Wyoming, Logan Pavilion is the family home of Eric Logan, Design Principal at CLB Architects, and his wife, two college-age daughters, and their pets. Originally built in 1997 on an aggressive four-month construction schedule and a tight budget, the minimalist home has adapted over time, evolving with...
Project name
Logan Pavilion
Architecture firm
CLB Architects
Location
Jackson, Wyoming, USA
Principal architect
Eric Logan
Material
Cedar shingles, rusted sheet steel, oiled Masonite wall paneling, raw MDF cabinetry, oiled concrete floor
Typology
Residential › House
Ocean Drive is a 6,112-square-foot single floor condominium unit within a new residential tower overlooking the Atlantic in Miami Beach, Florida. The clients are based in Seattle and travel often but have deep roots in the panhandle and had been looking to return home.
Project name
Ocean Drive Apartment
Architecture firm
mwworks
Location
Miami Beach, Florida, USA
Collaborators
Furnishings: Studio DIAA; Matt Anthony Designs
Environmental & MEP engineering
Shamrock Engineering; Engineer (Low Volt): Visual Acoustics
Structural engineer
PCS Structural Solutions
Material
Concrete, plaster, wood, metal
Construction
Dowbuilt. Woolems Inc (Local Contractor)
Typology
Residential / Apartment
Surrounded by the world’s most high-tech fruit packing warehouses, the 16,500-square-foot Washington Fruit & Produce Co. headquarters is conceived as an oasis amidst a sea of concrete and low-lying brush landscape. Tucked behind landforms and site walls, this courtyard-focused office complex provides a refuge from the noise and activity of the indu...
Project name
Washington Fruit & Produce Co. Headquarters
Architecture firm
Graham Baba Architects
Location
Yakima, Washington, USA
Photography
Kevin Scott, Jenn LaFreniere
Design team
Brett Baba (design principal). Hill Pierce (project architect). Jenn LaFreniere (project manager)
Collaborators
ARUP (M/E/P/fire protection engineer). Premier SIPS (Structurally Insulated Panel roof). Selkirk Timberwrights (glulam). Pacific Window Systems (glazing). Stusser Woodworks (custom furniture fabrication & white oak paneling). Millwork Preservation (interior custom woodworking)
Interior design
Interior Motiv
Landscape
The Berger Partnership
Structural engineer
MA Wright, LLC
Lighting
Brian Hood Lighting
Construction
Artisan Construction
Material
Steel, Glass, Wood, etc.
Typology
Commercial architecture, Headquarter
The restaurant takes its name, Samara, from the winged fruit of maple trees that twirls like a helicopter. That attention to nature find its counterpart in the design of the restaurant. Inside, rich earth tones dominate, bringing to mind a tranquil wooded understory.
Project name
Samara Restaurant
Architecture firm
Mutuus Studio
Location
Seattle, Washington, USA
Photography
Kevin Scott, Mutuus Studio-Saul Becker
Design team
Kristen Becker, Saul Becker, Jim Friesz, Danielle Farrell
Interior design
Mutuus Studio
Construction
Plumb Level Square
Client
Eric Anderson (owner-chef)
Located on a rural site on Whidbey island, a local family sought a new home and retreat on their family farm. Out of respect for turn-of-the-century agricultural buildings on the property, the home tucks into the edge of a densely forested hillside, overlooking chicken sheds, a weathered red barn, cattle fields, and a fishing pond.
Project name
Whidbey Island Farm Retreat
Architecture firm
mwworks
Location
Whidbey Island, Washington, USA
Design team
Steve Mongillo, Drew Shawver, Eric Walter, Briony Walker, Suzanne Stefan
Structural engineer
PCS Structural Solutions
Landscape
Kenneth Philp Landscape Architects
Construction
Dovetail General Contractors
Material
Wood, stone, Glass, Metal
Typology
Residential › House

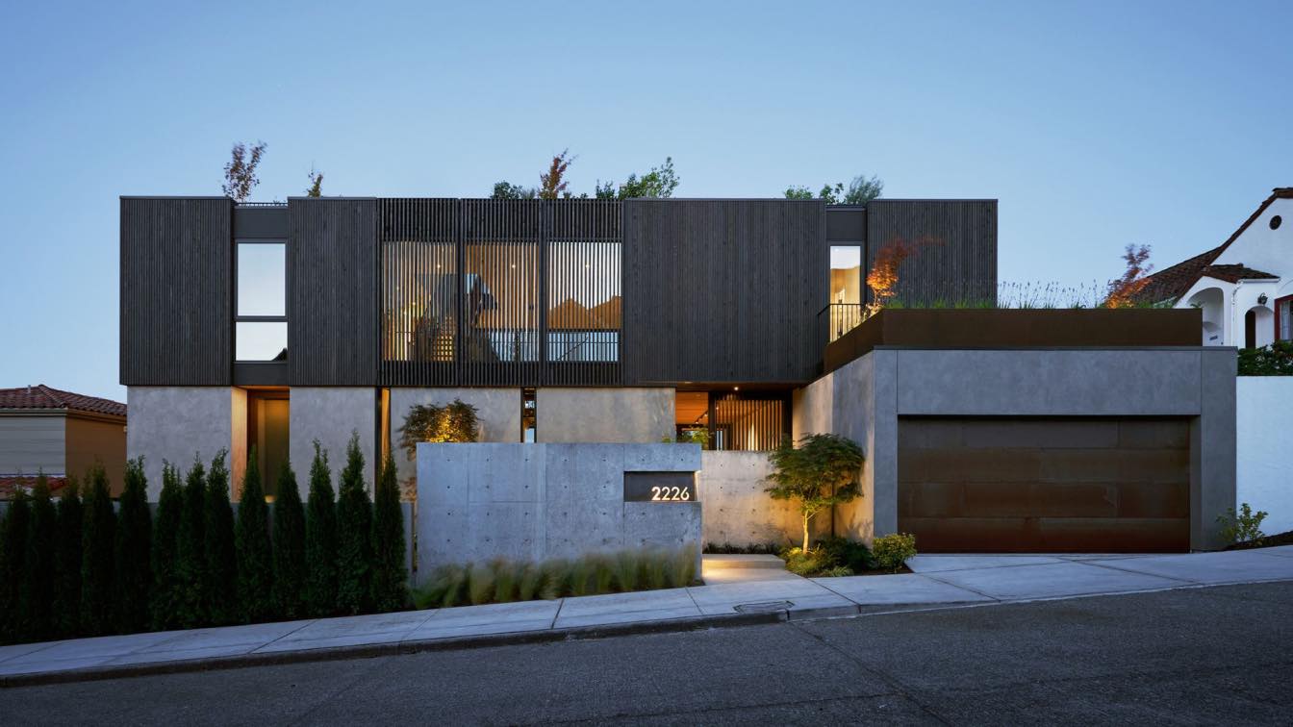
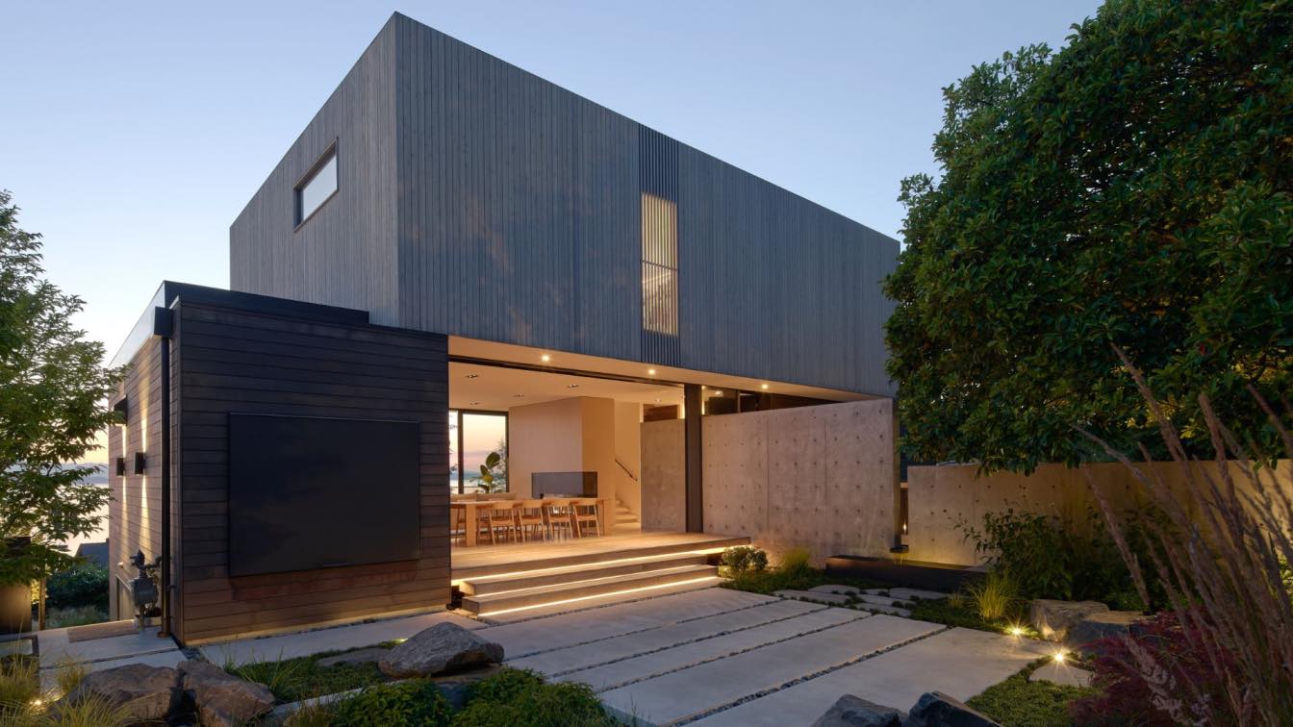
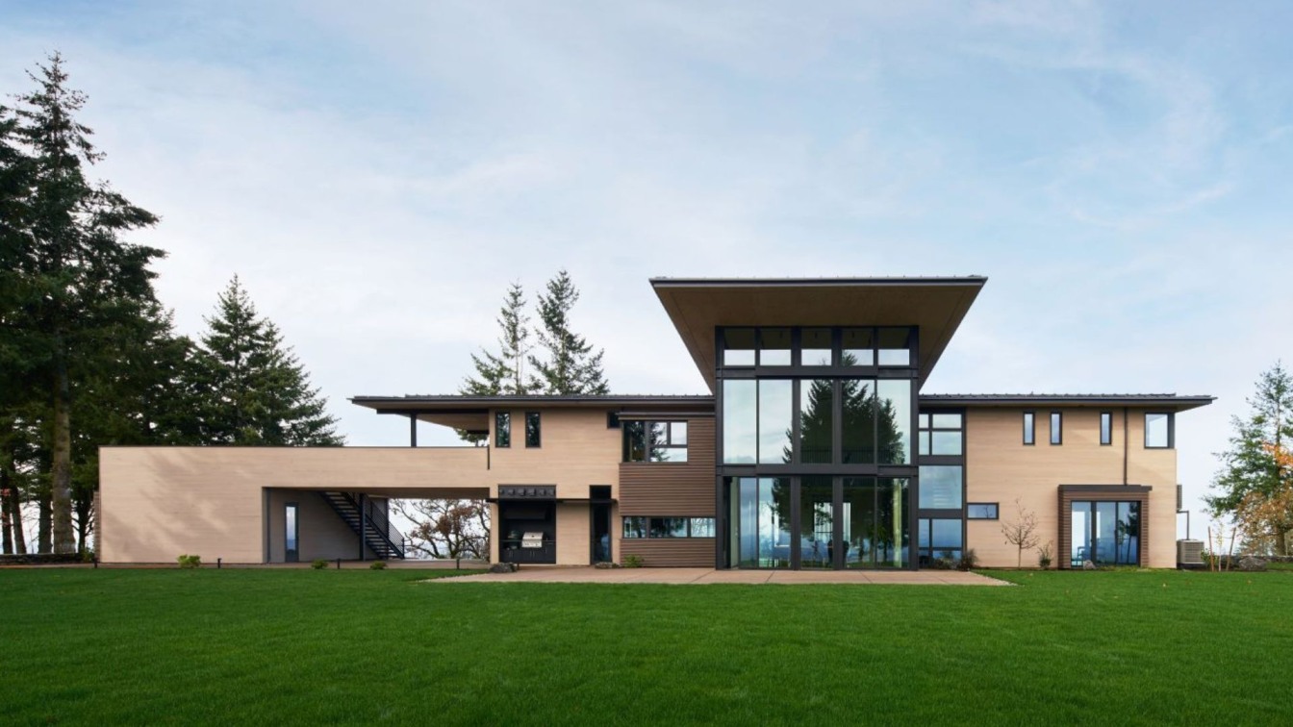
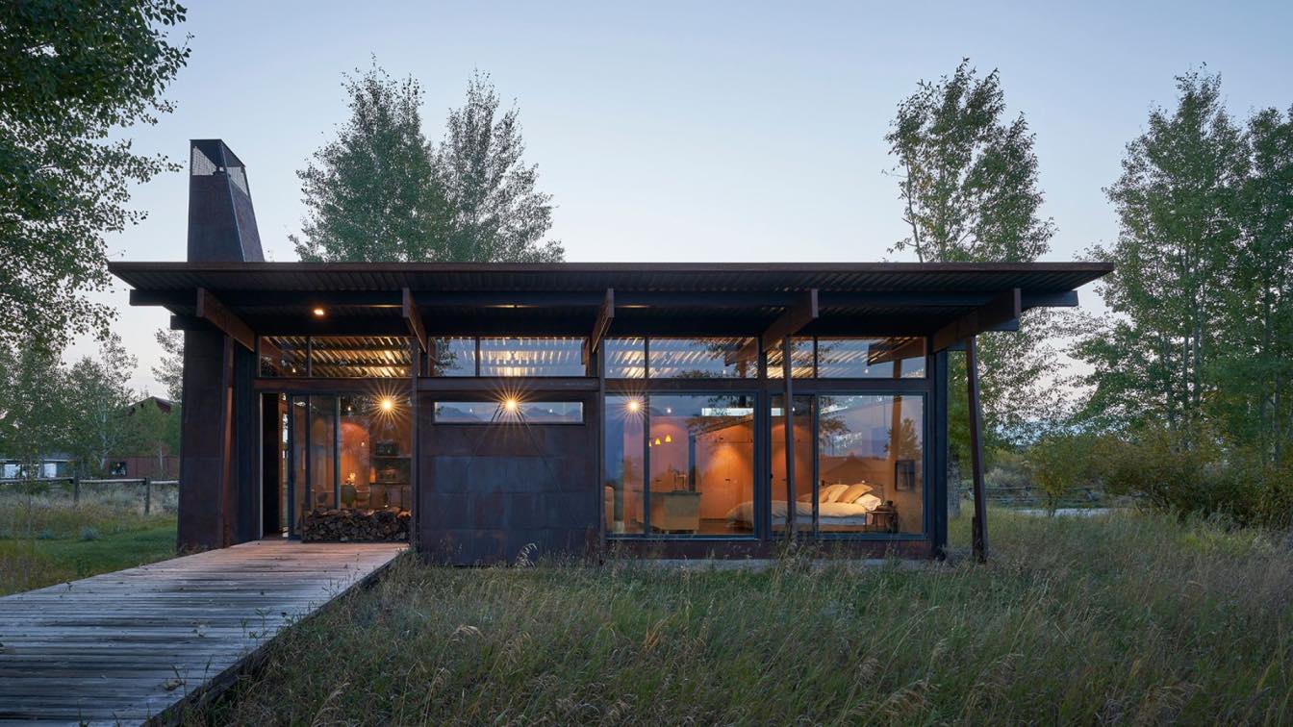
.jpg)
