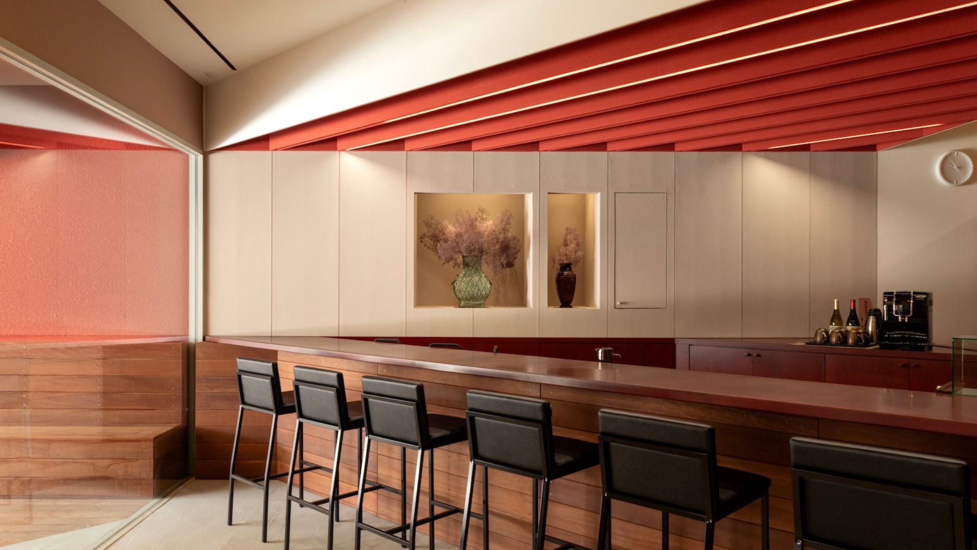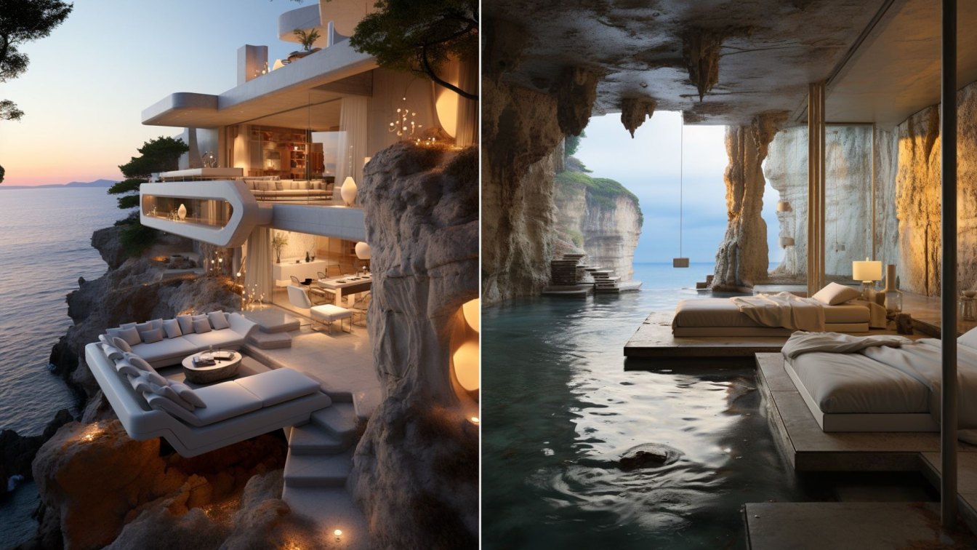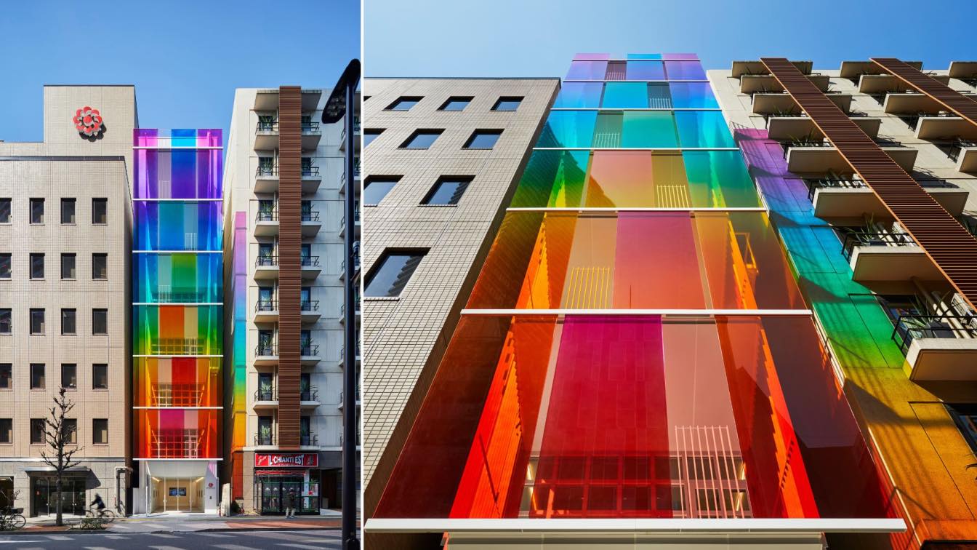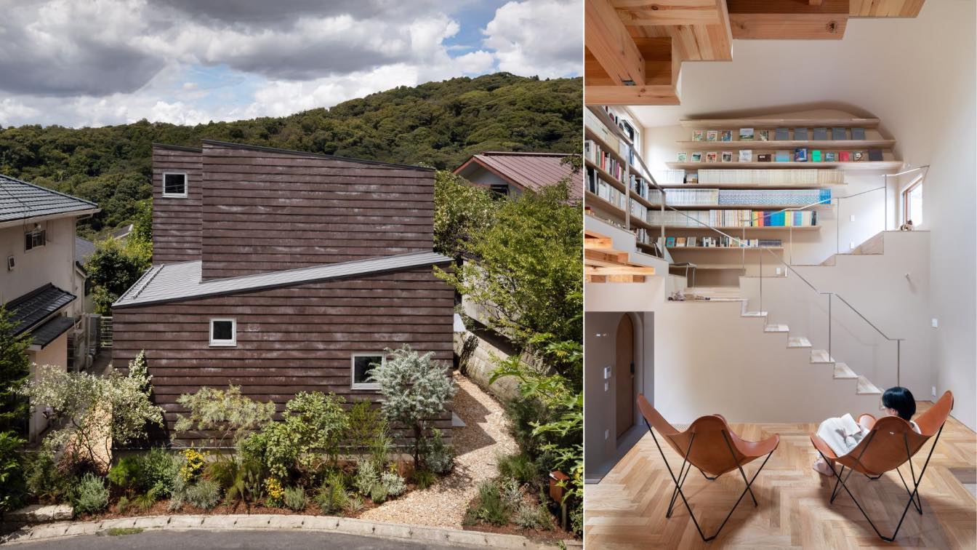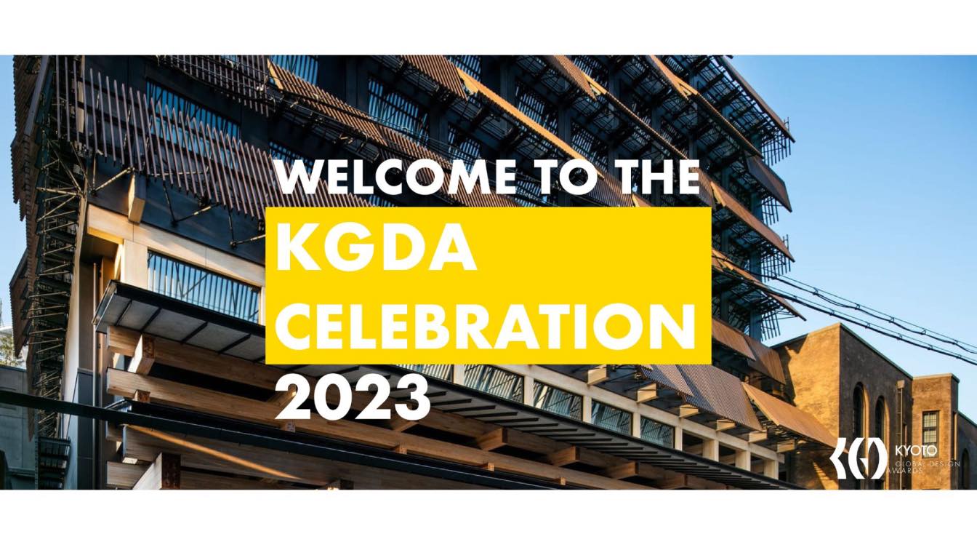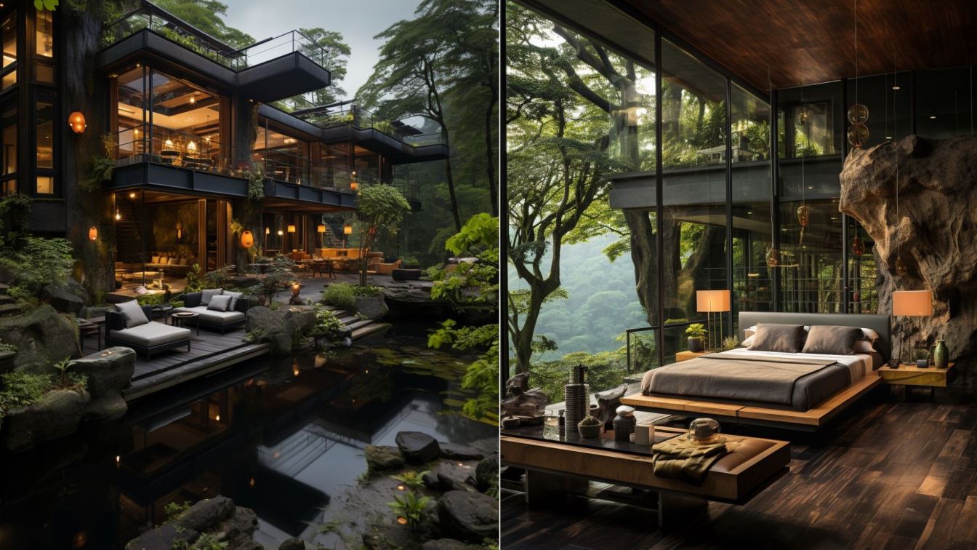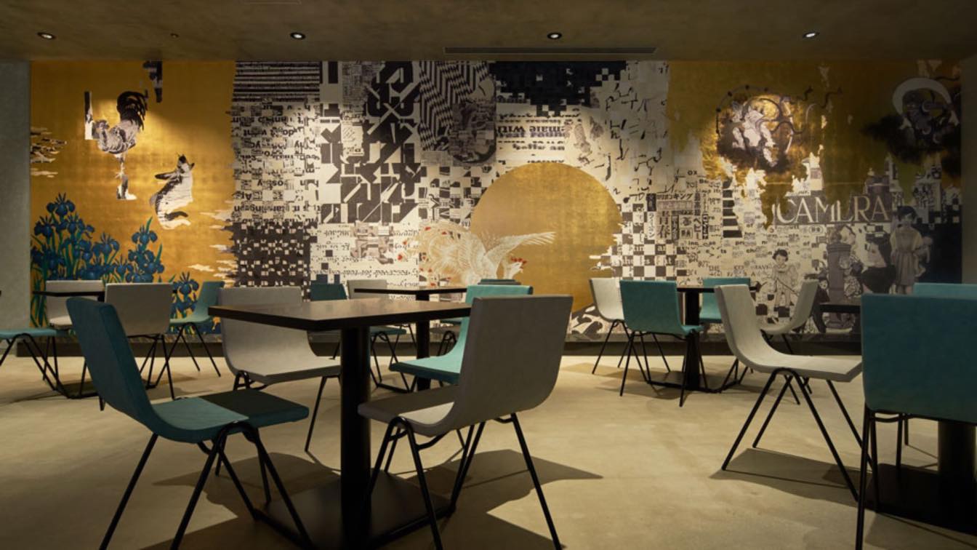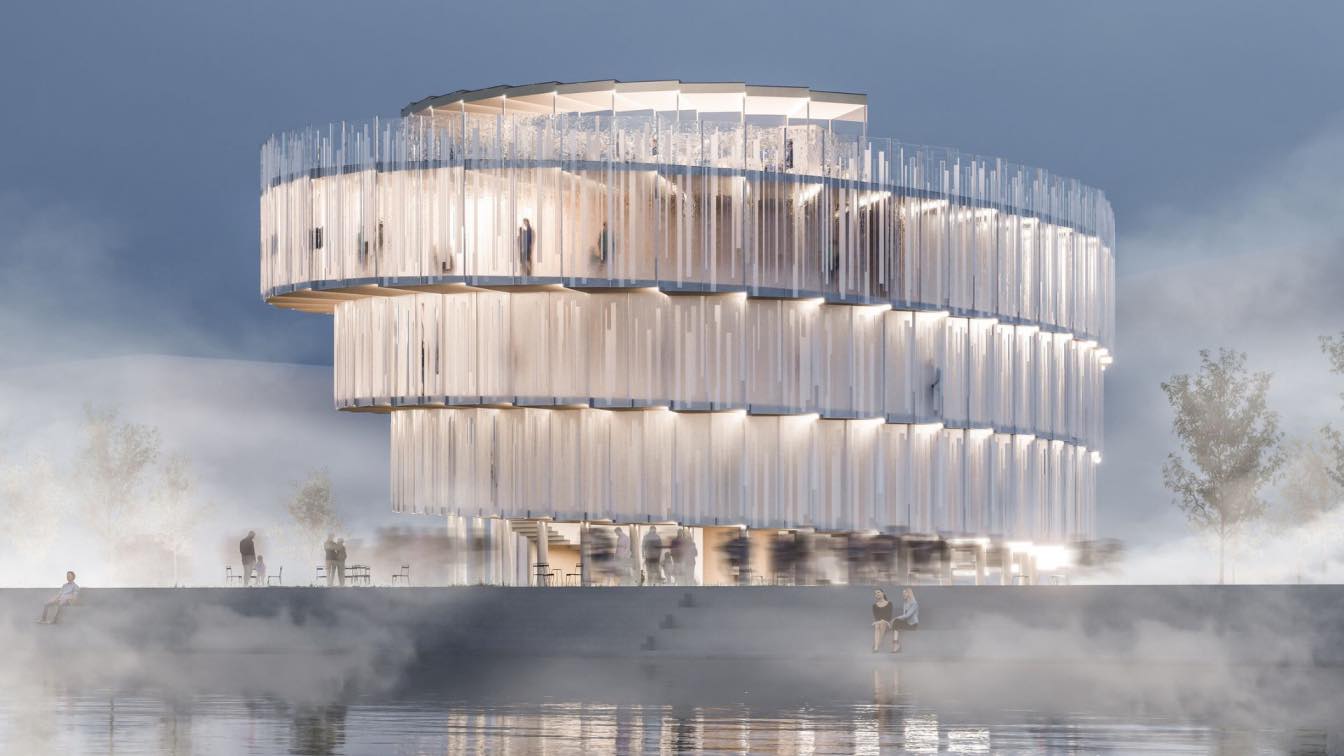This building, which used to be a textile company, has ended its economic activities and has become a complex building where various tenants enter, and many events are held. To open to the city, I installed long deck and placed a cafe that the owner operates in the center of the building. The counter of the cafe is triangle shape to secure maximum...
Project name
Renovation of 1970 Nissen Building
Architecture firm
Hajime Yoshida Architecture
Location
Takaoka, Toyama, Japan
Photography
Hajime Yoshida
Principal architect
Hajime Yoshida
Interior design
Hajime Yoshida Architecture
Lighting
Hajime Yoshida Architecture
Tools used
AutoCAD, Rhinoceros 3D, Lumion, Adobe Illustrator, Adobe Photoshop
Material
Wood, paint, copper panel(momentum factory Orii)
Typology
Hospitality › Cafe, Renovation Design
Cliffside Roost is a stunning masterpiece of modern architecture, perched high atop a rocky cliff overlooking the vast expanse of the ocean. This luxurious villa is a true work of art, seamlessly blending contemporary design with natural elements to create a space that is both breathtakingly beautiful and incredibly functional.
Project name
The Cliffside Roost
Architecture firm
Rabani Design
Location
The Oki Islands, Shimane Prefecture, Japan
Tools used
Midjourney AI, Adobe Photoshop
Principal architect
Mohammad Hossein Rabbani Zade
Design team
Rabani Design
Visualization
Mohammad Hossein Rabbani Zade
Typology
Residential › Villa
The former headquarters building was a stereotypical pencil building that merely met the legal requirement for evacuation. Now that it has grown into a global company, a "vertical rainbow" appeared on the facade to express its identity as a paint company offering an infinite variety of colors.
Project name
VERTICAL RAINBOW in Tokyo
Architecture firm
SAKO Architects
Principal architect
Keiichiro Sako
Design team
SAKO Architects
Interior design
SAKO Architects
Structural engineer
Structural Design PLUS ONE Inc.
Lighting
BONBORI Lighting Architect & Associates, Inc.
Construction
SHIMIZU BLC Co., Ltd.
Supervision
SAKO Architects
Material
Facade 1: 12mm+12mm tempered laminated glass (painted only the balcony side). Facade 2: Lattice-like fittings with class B fire protection equipment. Painting brand: Musashi Paint Holdings Co., Ltd.
Client
Musashi Paint Holdings Co., Ltd.
Typology
Commercial › Office
Rethinking a home through the eyes of clients who don’t speak human language. The project planned as a residence and studio of its architect is in Kamakura, a city filled with rich history and lush greenery and located about an hour from central Tokyo. In the house lives a couple in their thirties with two cats.
Project name
A Cat Tree House
Architecture firm
Tan Yamanouchi & AWGL
Photography
Lamberto Rubino
Principal architect
Tan Yamanouchi
Design team
Tan Yamanouchi
Design year
Jan. 2021 - Jul. 2022
Completion year
Jul. 2023
Structural engineer
Yamawaki Katsuhiko Architectural Engineering Design, Katsuhiko Yamawaki, Yumena Hirata
Landscape
Planting: SOLSO/ Hidenori Juna. Wood deck, fence: Iroha Zoen / Masashi Hisanaga, Mutsumi Hisanaga
Construction
Tokyo Kenchiku Plus/ Satoshi Nakazato, Yuta Ogura. Cooperation in finishing work: Kojima Komuten / Makoto Kojima, Riki Matsui
Material
Wooden framework method (Japanese traditional construction module), Concrete mat foundation
Typology
Residential › House
The KGDA event commences with the captivating Ikebana Experience, followed by a showcase of traditional arts and crafts, and culminates in the thrilling Designer's Night.
Written by
Francisco Maia
Photography
Kyoto Global Design Awards
Yamabiko Retreat is a stunning modern villa that has been meticulously designed to provide its residents with the ultimate in luxury living. Inspired by the intricacies of Japanese architecture, this personal villa is a true masterpiece of design that stands out in the midst of the lush tropical forest that surrounds it. The villa is made from blac...
Project name
Yamabiko Retreat
Architecture firm
Rabani Design
Tools used
Midjourney AI, Adobe Photoshop
Principal architect
Mohammad Hossein Rabbani Zade, Yvonne Okhovat
Design team
Rabani.Design
Visualization
Mohammad Hossein Rabbani Zade
Typology
Residential › Villa
The contemporary 'Prince Smart Inn Kyoto Sanjo' hotel, designed by GARDE, boasts a machiya-inspired facade with Japanese lattice doors and latticework, creating a sense of anticipation for visitors. Located in a highly convenient location in the heart of Kyoto city, the 5-story hotel building offers a total of 137 guest rooms.
Written by
Kyoto Global Design Awards
The winning proposal of the Czech pavilion for the World Expo 2025 in Osaka. The architecture of the Czech pavilion for the World Expo 2025 in Osaka, Japan, is a sophisticated instrument for achieving a higher form of viability. The dynamic spiral movement upwards is an allegory of the ideal life path.
Project name
Sculpting Vitality
Architecture firm
Apropos Architects
Design team
Michal Gabaš, Tomáš Beránek, Nikoleta Slováková, Tereza Šváchová
Completion year
estimated completion 1Q 2025
Collaborators
Apropos Architects: Kryštof Jireš, Rudolf Nikerle. Visual communication and exposition concept: Lunchmeat Studio [Petr Fašianok, Jan Kistanov, Jiří Kubalík, Dominik Miklušák].
Client
Ministry of Foreign Affairs of the Czech Republic (MFA CR) Office of the General Commissioner of EXPO
Typology
Cultural Architecture › Pavilion

