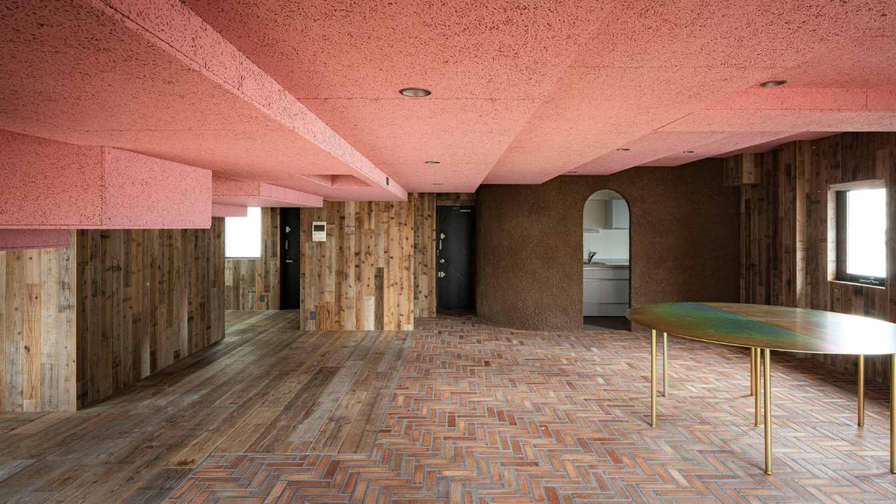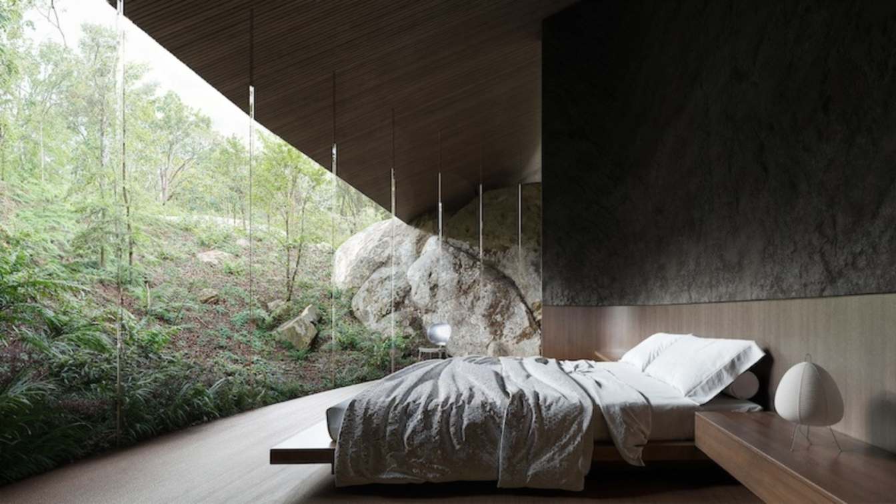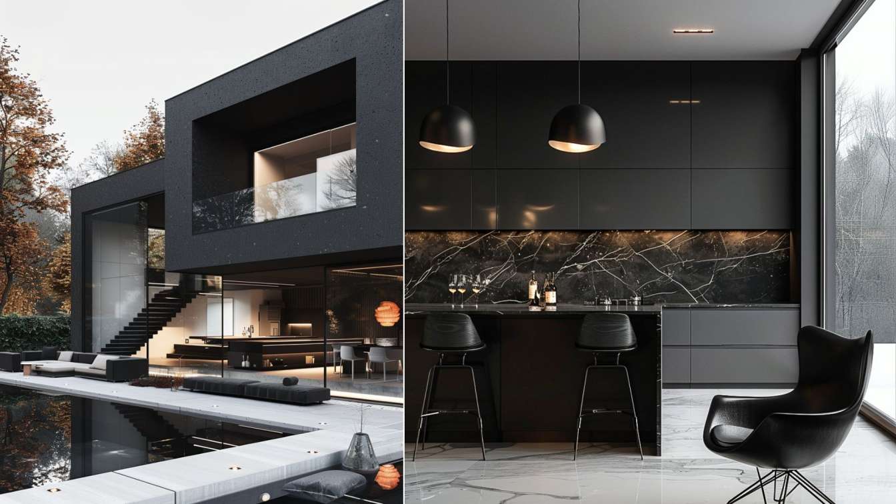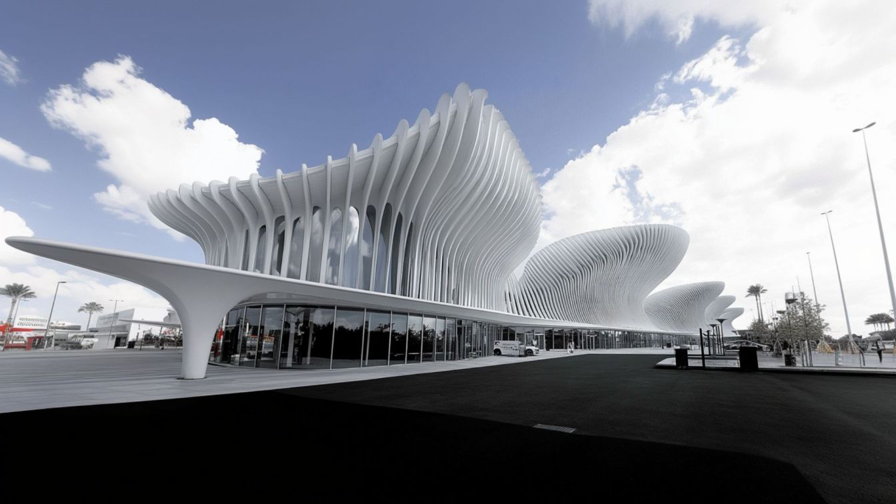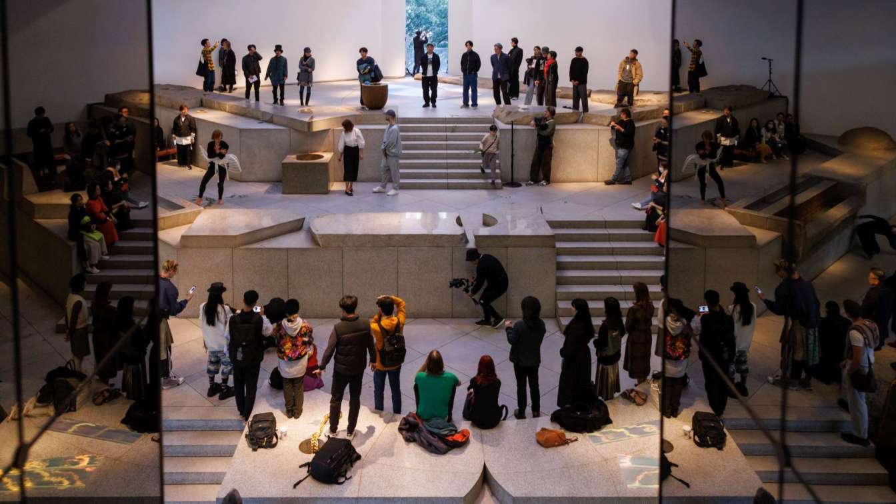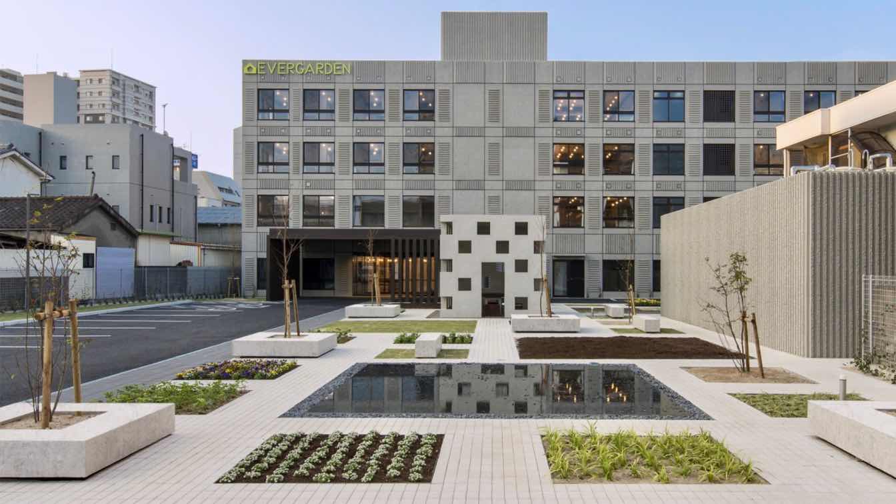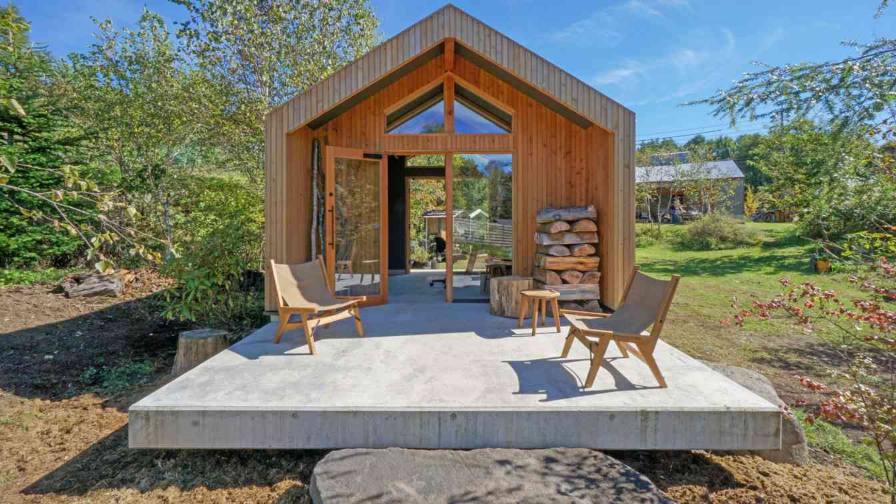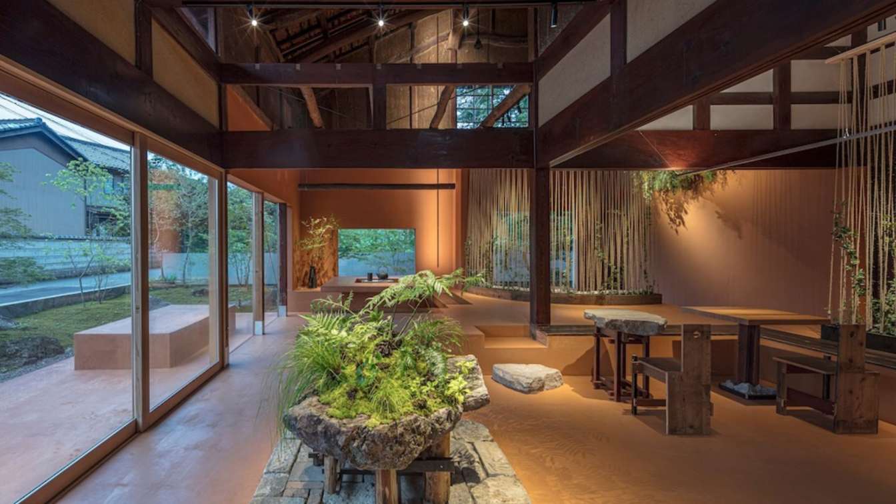This project involves renovating a residential apartment near Shinjuku Gyoen National Garden in central Tokyo. The concept was to create “a home reminiscent of a members-only clubhouse.” The floor plan was envisioned as a large, single-room space, with the only spatial divisions defined by the contours of the ceiling.
Project name
Tokyo Clubhouse
Architecture firm
Tan Yamanouchi & AWGL
Location
Shinjuku, Shinjuku Ward, Tokyo, Japan
Photography
Toshiyuki Udagawa *Only Two Photographs of Shinjuku Gyoen: by the Architect, Tan Yamanouchi
Principal architect
Tan Yamanouchi
Site area
Floor of an 11-Story Apartment (Single Floor) *Apartment R enovation
Interior design
Tan Yamanouchi
Environmental & MEP engineering
Tools used
software used for drawing, modeling, rendering, postproductio n and photography
Typology
Residential › Apartment, Renovation
Our 1st-prize-winning proposal, “Nature Within,” is set to begin construction in 2026, redefining the relationship between architecture and its natural context. Located in Kitakaruizawa, Japan, the project embraces a site rich in natural rock formations, not as obstacles to be removed but as integral components of the design.
Project name
Nature Within
Architecture firm
Unformed Design
Location
Kitakaruizawa, Japan
Principal architect
Mohamed Hassan Elgendy, Nahed Zmeter
Completion year
2026 - 2027
Typology
Residential › House
Step into the serene elegance of minimalist interior design, where simplicity meets functionality in a carefully curated black & white space. This living room and modern kitchen combination celebrates clean lines and open spaces, creating an atmosphere of effortless sophistication. The monochrome palette adds a timeless charm while allowing every d...
Project name
Monochrome Haven
Architecture firm
Mah Design
Tools used
Midjourney AI, Adobe Photoshop
Principal architect
Maedeh Hemati
Design team
Mah Design Architects
Visualization
Maedeh Hemati
Typology
Residential › Villa House
This is captured from a bird’s-eye view, this stunning wide shot of a train station in Japan reveals the architectural genius of Santiago Calatrava, showcasing his signature parametric design style. The exterior, crafted in sleek white metal, embodies a dynamic fusion of form and function, with sweeping curves and angular lines that evoke a sense o...
Project name
Wave Train Station
Architecture firm
Studio Afshari
Tools used
Midjourney AI, Adobe Photoshop
Principal architect
Zahra Afshari
Design team
Studio Afshari Architects
Visualization
Zahra Afshari
Typology
Transportation › Train Station
The project “Keeping flowers alive. Acoustic ikebana“ by renowned Polish artist Katarzyna Krakowiak-Bałka, presented in the ‘Tengoku’ (”Heaven") stone garden belonging to the Sogetsu Foundation, delighted with the synergy of artistic forms and its multifaceted message. The exhibition is on display in Tokyo until November 20 this year.
Title
Keeping flowers alive. Acoustic ikebana
Category
Art & Architecture
Eligibility
Open to public
Organizer
Adam Mickiewicz Institute
Venue
Sogetsu Plaza, Tokyo, Japan
SAKO Architects: Located just a 6-minute walk from Kurume Station, this assisted living facility stands in the heart of the city.
Project name
MONOLITH in Fukuoka
Architecture firm
SAKO Architects
Photography
Tetsuya Yashiro
Principal architect
Keiichiro Sako
Interior design
SAKO Architects
Landscape
SAKO Architects
Lighting
BONBORI Lighting Architect & Associates, Inc.
Typology
Assisted Living Facility
This "Hovering Cabin" is located at an altitude of 1300 meters in Nagano Prefecture, Japan. The site of "Hovering Cabin" is the garden of "Pettanco House 2", which was completed in 2018. The client is also a landscape designer, and the building is used as a "small local community center and his office".
Project name
Hovering Cabin
Architecture firm
Yuji Tanabe Architects Ltd.
Location
Chino, Nagano, Japan
Collaborators
Consultant: Low Fat Structure
Structural engineer
Wooden structure + Reinforced concrete
Construction
Ushiyama-komuten
Typology
Residential › Cabin
“mokkado” is a café organized by a 75-year-old pharmaceutical company based in Imizu City, Toyama Prefecture. The café is a renovation of a 100-year-old old house, the birthplace of the founder and also a factory of a Toyama-based company manufacturing and selling medicine in a traditional Toyama style.
Location
2643-1 Kurokawashin, Imizu-City, Toyama-Pref, Japan
Photography
Satoshi Asakawa
Design team
Tetsuo Aoyagi, Choi Seo Young
Collaborators
Furniture Designers / Contractors: GO Tomofumi Ezaki, Takashi Asa
Completion year
02 Aug 2024
Interior design
MUKU Design Studio
Landscape
ROKUSON inc.: Shinichi Okubo
Material
Wood, concrete, stone
Typology
Hospitality › Cafe

