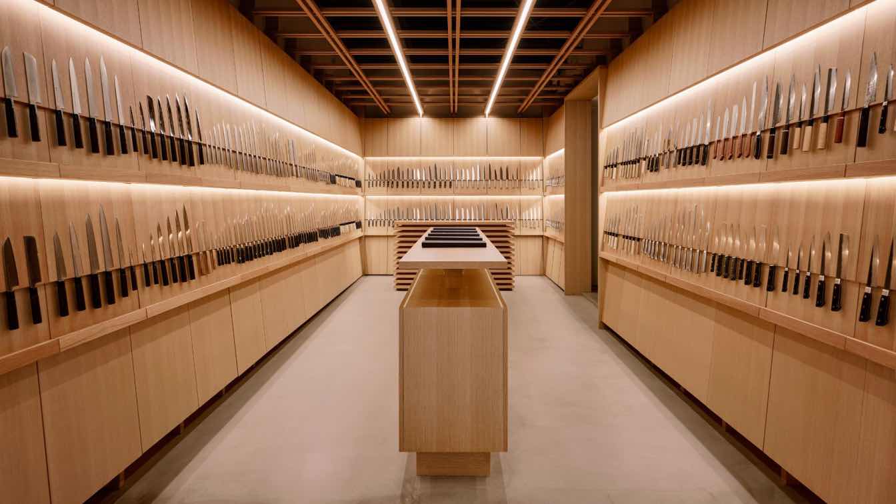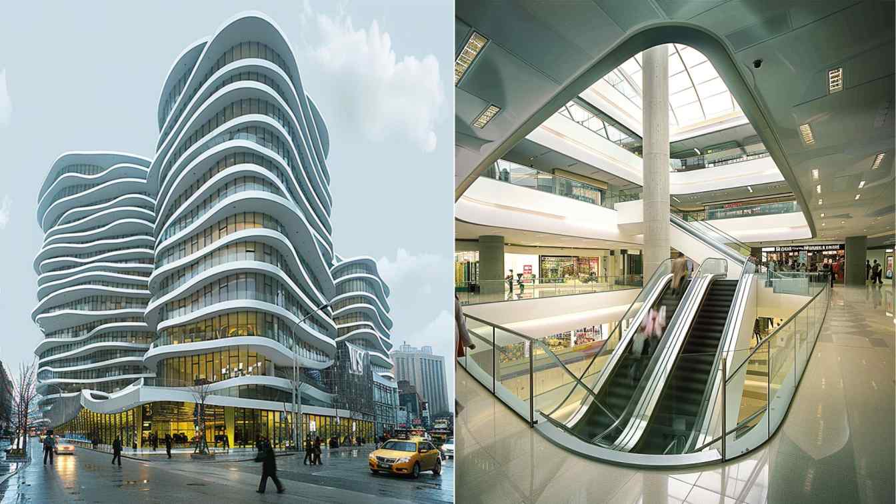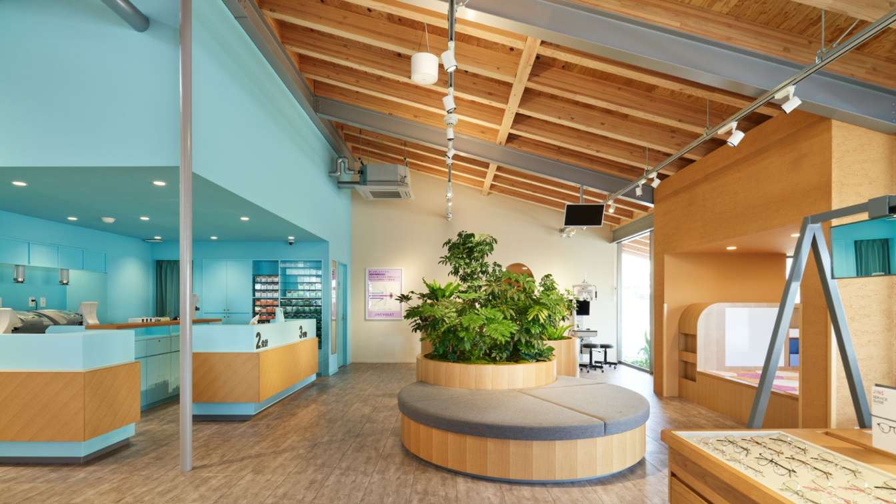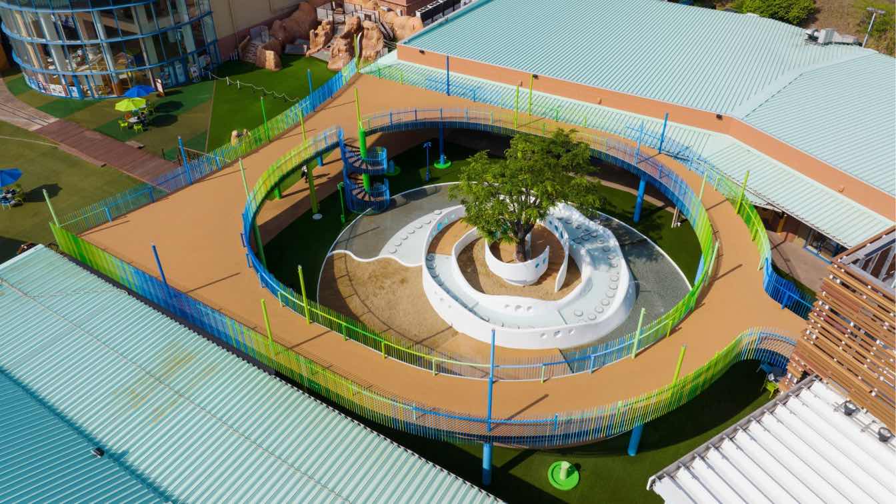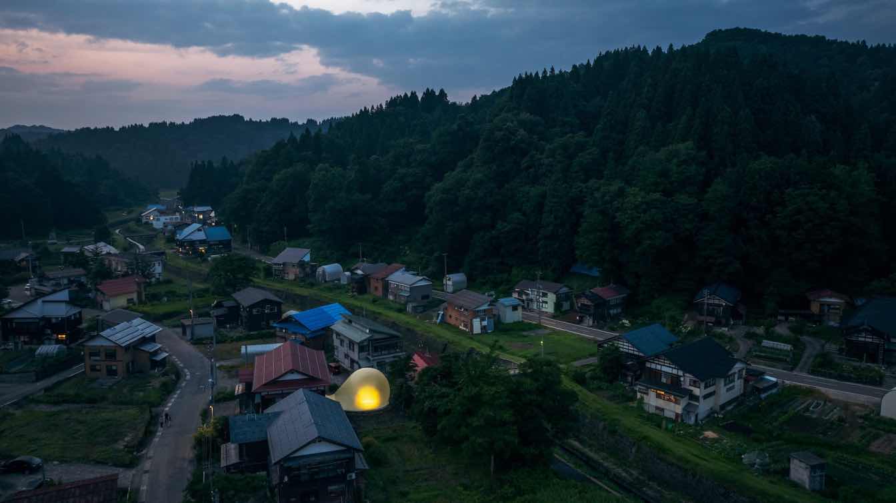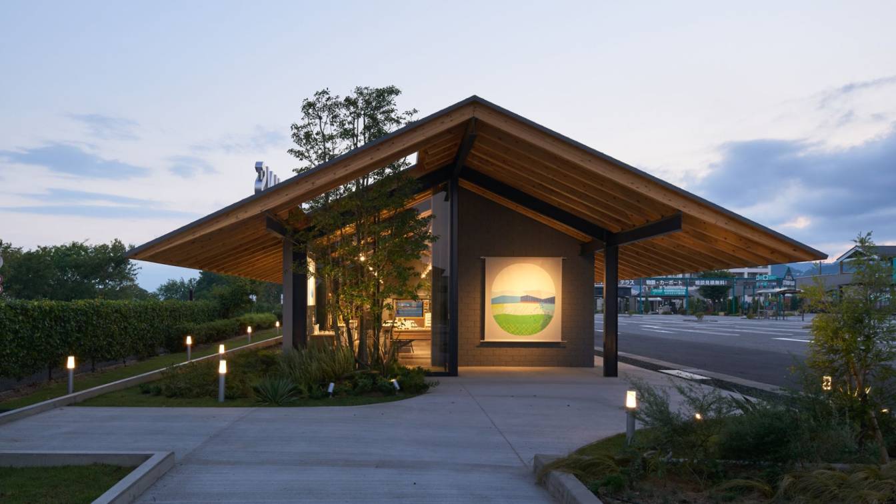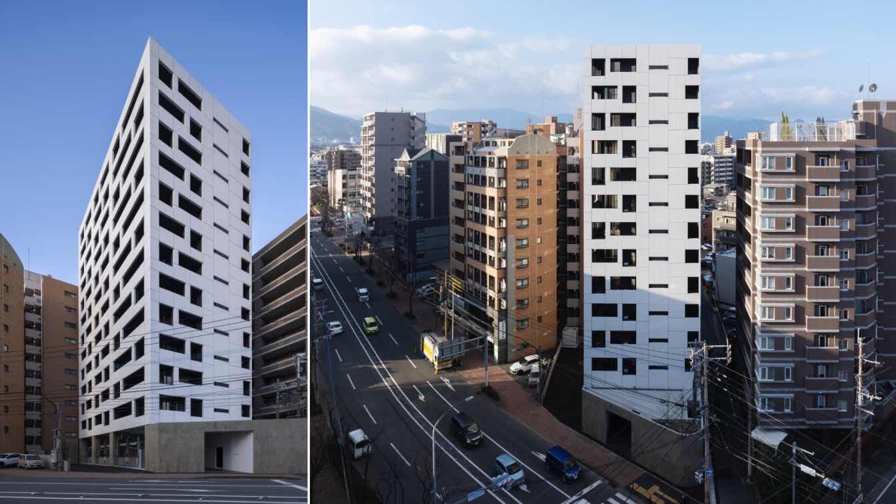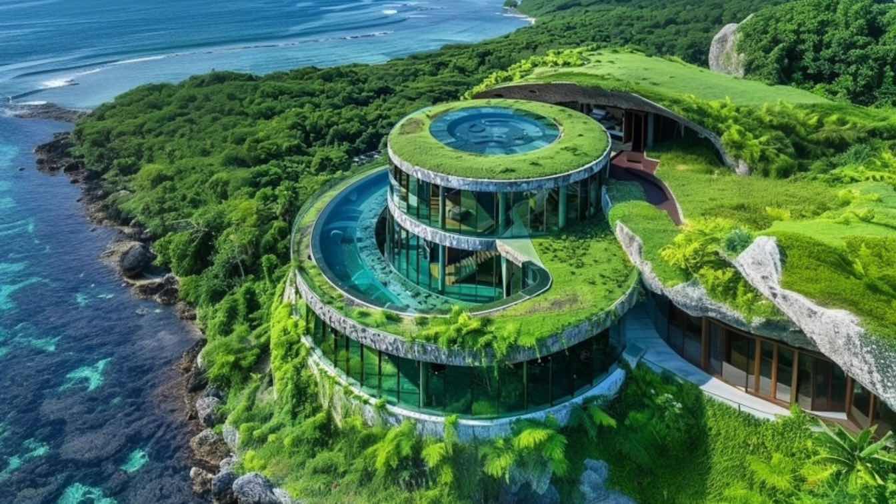led by Yoshihito Katata, was responsible for the store design of the first directly-operated store in the Kansai region for Tojiro Co., Ltd., a knife manufacturer based in Tsubame City, Niigata, Japan, led by President Susumu Fujita.
Project name
Tojiro Knife Gallery Osaka
Architecture firm
Katata Yoshihito Design
Photography
Masaaki Inoue
Principal architect
Yoshihito Katata
Design team
Katata Yoshihito Design
Interior design
Yoshihito Katata
Lighting
Katata Yoshihito Design
Supervision
C・E・Management Co., Ltd. Sunwork Co., Ltd
Construction
C・E・Management Co., Ltd. Sunwork Co., Ltd
Typology
Commercial › Store
Sony's multipurpose business center in Japan stands as a testament to modern architectural excellence. With its striking mesh exterior and unique design, this building has become an iconic landmark in the heart of the urban landscape.
Project name
Sony's Architectural Multipurpos Center: A Symbol of Innovation
Architecture firm
Rezvan Yarhaghi
Tools used
Midjourney AI, Adobe Photoshop
Principal architect
Rezvan Yarhaghi
Visualization
Rezvan Yarhaghi
Typology
Commercial Architecture › Office Building
The site is located in an area surrounded by large commercial buildings. Since it is not located along a busy arterial road, we envisioned relatively slow vehicle movement and walk-in customers from the spacious open-air parking lot. Surrounding stores are single-story buildings 7 to 8 meters high.
Project name
JINS Mitomotoyoshida Store
Architecture firm
Tadashi Hirai Design Studio
Photography
Daichi Ano, Tomoyuki Kusunose
Principal architect
Tadashi Hirai
Collaborators
Takashi Sugie / Takashi Sugie Architectural Institute
Interior design
Tadashi Hirai / Tadashi Hirai Design Studio
Structural engineer
Ichiro Hashimoto / S3 Associates
Landscape
Planting: Ryokuensha
Construction
SUZUKI RYO Constraction
This project involved the renewal of a children's playground located in a corner of a large commercial facility. We created a beautiful and enjoyable paradise, "SHANGRI-LA," that will remain in the memories of children.
Project name
SHANGRI-LA in Oita
Architecture firm
SAKO Architects
Location
2-1 Koendorinishi, (Park Place Oita), Oita, Japan
Principal architect
Keiichiro Sako
Ma Yansong/MAD have revealed their latest installation, "Ephemeral Bubble," at the 2024 Echigo-Tsumari Art Triennale. This installation opens a dialogue with the ancient Japanese countryside.
Project name
Ephemeral Bubble
Architecture firm
MAD Architects
Location
Echigo-Tsumari Art Field, Japan
Photography
Zhu Yumeng, Osamu Nakamura
Principal architect
Ma Yansong
Design team
Ma Yansong, Yosuke Hayano, Dang Qun, Yu Nagasaki, Rozita Kashirtseva, Valentina Olivieri, Hu Jing-Chang
Construction
Green Sigma Co.,Ltd., Adachi Zoukeisha
While eyewear brands continue to open roadside stores, this store was planned as a new model rooted in the community. The site faces the main road along the shores of Lake Biwa, giving it an overwhelming sense of scale, and is located in a corner of the parking lot of a large commercial facility.
Project name
JINS Hikone Store
Architecture firm
Tadashi Hirai Design Studio
Principal architect
Tadashi Hirai
Design team
Tadashi Hirai,Yuji Takaoka / Sanpo Design Office
Collaborators
Graphic Design: Mai Saruta
Interior design
Tadashi Hirai / Tadashi Hirai Design Studio
Structural engineer
Ichiro Hashimoto / S3 Associates
Landscape
Planting: Ryokuensha
Material
wood,steel,asphalt shingle
Typology
Commercial › Store
SAKO Architects: Located just a three-minute walk from a subway station in a commercial area dense with mid-to-high-rise buildings, this residential complex is built. The standardized apartment layouts in the real estate market are repeatedly used regardless of the surrounding environment. As a result, in places where it is difficult to secure priv...
Project name
MONOCHROME in Fukuoka
Architecture firm
SAKO Architects
Photography
Yousuke Harigane
Principal architect
Keiichiro Sako
Interior design
SAKO Architects
Collaborators
Keiichiro Sako
Typology
Residential › Apartments
Jima House represents a paradigm shift in contemporary architectural discourse, marrying advanced design principles with a profound respect for the natural environment. Situated atop the rugged cliffs of Iwo Jima, this conceptual residence embodies the ethos of organic architecture, redefining spatial relationships and materiality.
Architecture firm
Monika Pancheva
Tools used
Midjourney AI, Adobe Photoshop, Lumion
Principal architect
Monika Valentinova Pancheva
Visualization
Monika Pancheva
Typology
Residential › House

