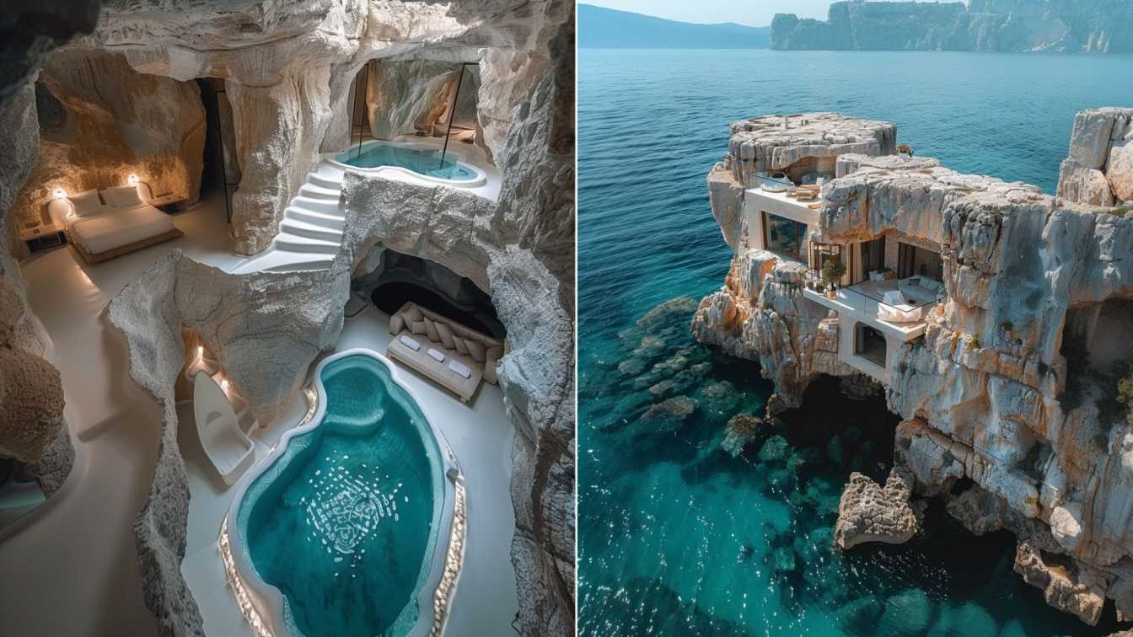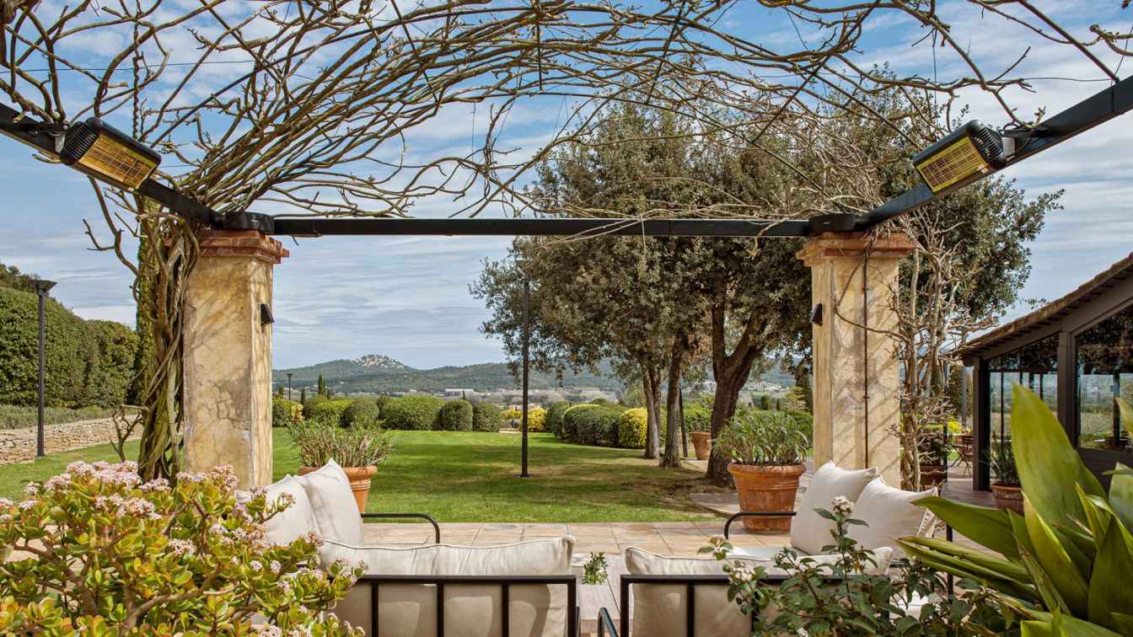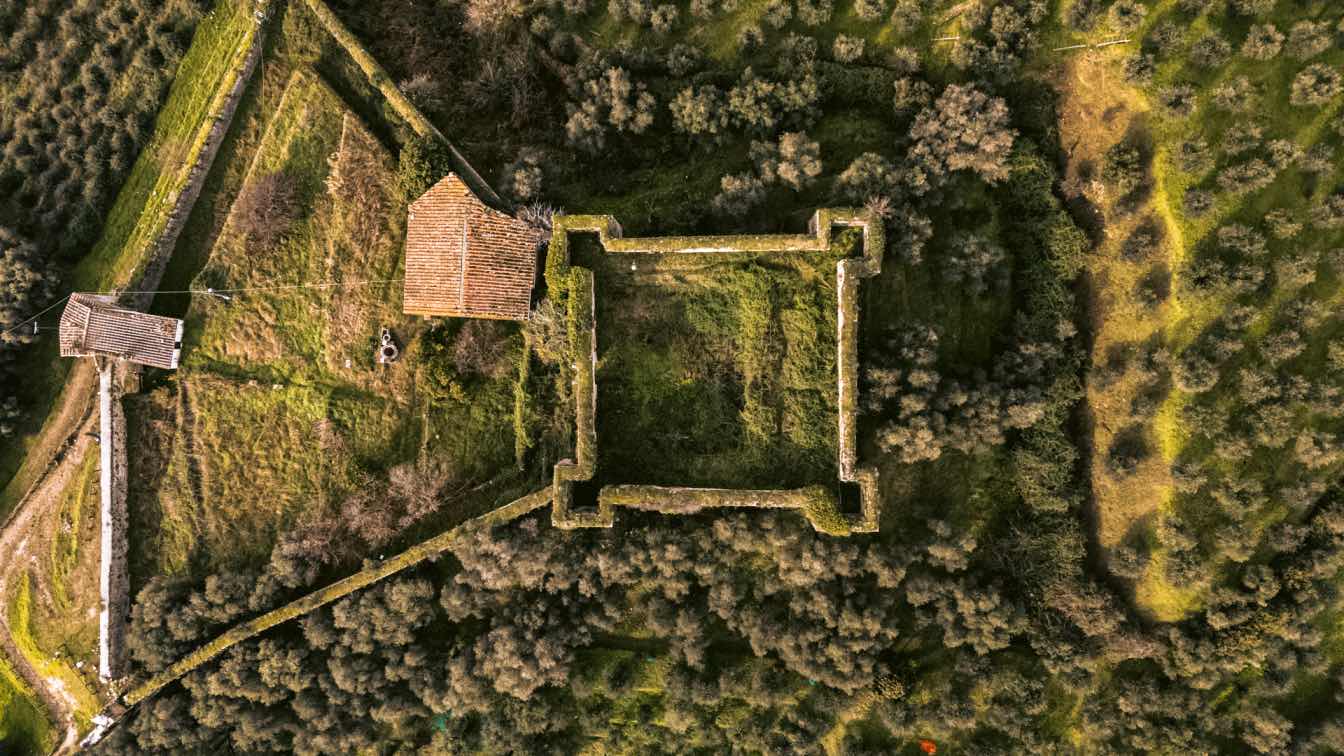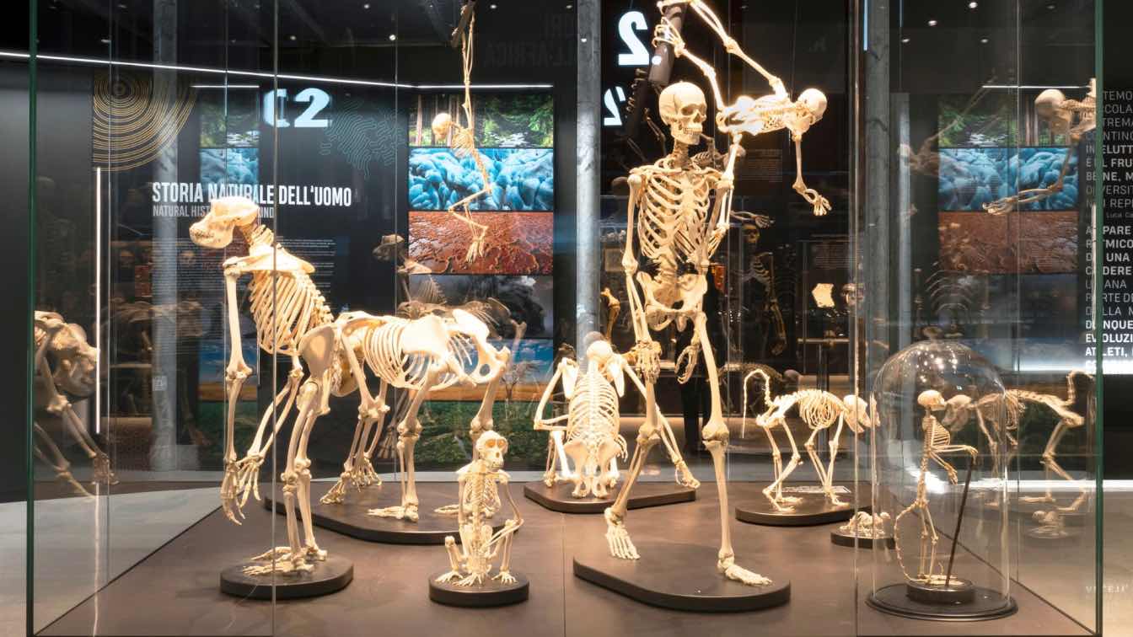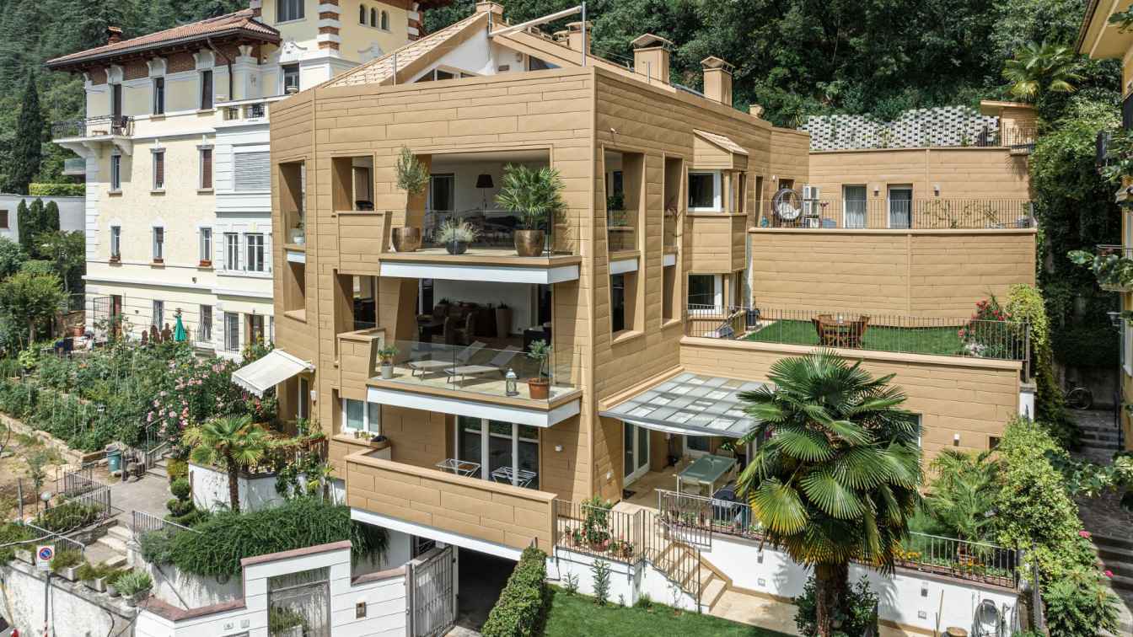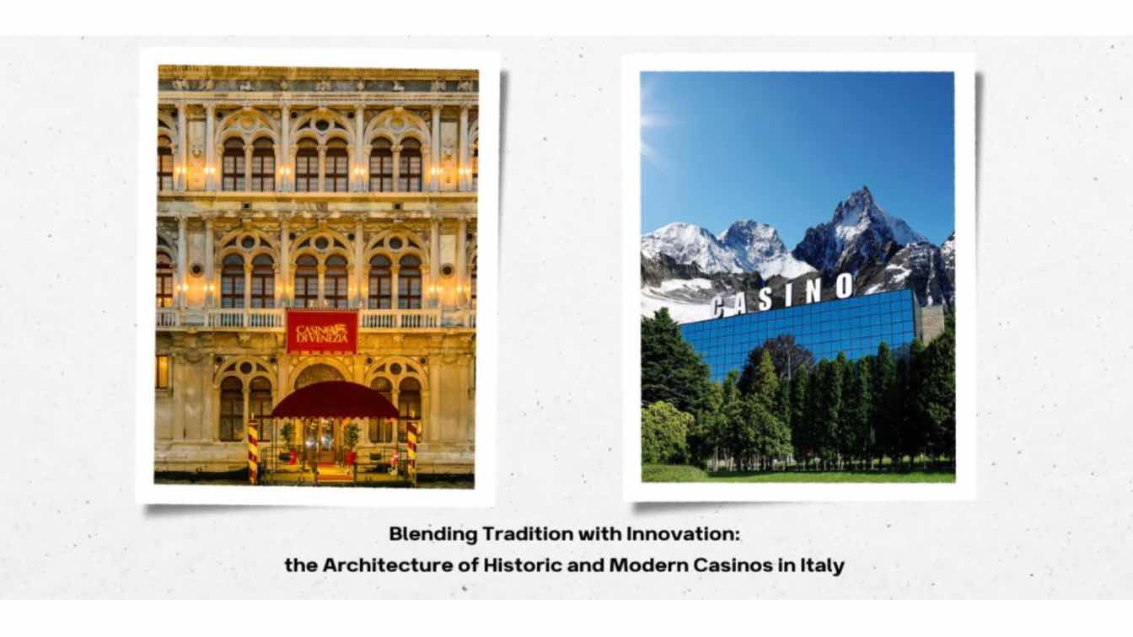Perched majestically on the cliffs overlooking the azure waters of the Tyrrhenian Sea, Villa Capri Sun emerges as a testament to architectural ingenuity and natural beauty. Carved intricately into the heart of a seaside cave, this exclusive retreat invites guests to immerse themselves in a world where the rugged charm of Capri's coastline meets the...
Project name
Villa Capri Sun
Architecture firm
Monika Pancheva
Tools used
Midjourney AI, Adobe Photoshop, AutoCAD
Principal architect
Monika Pancheva
Collaborators
Interior Design: Monika Pancheva
Visualization
Monika Pancheva
Typology
Residential › House, Retreat, Vacation House
In tucked-away, quiet locations, this exclusive selection of private villas and boutique hotels offers authentically local experiences. The Mediterranean Sea evokes endless days of sunshine, deep blue waters, and cool nights accompanied by wine.
Written by
The Aficionados
Photography
Courtesy of The Aficionados
The fourth edition of "Reuse The Ruin," the summer workshop in Florence organized by Reuse Italy, will take place in the summer of 2024. It invites architecture students and young architects from around the world to come to Florence and learn about architectural restoration from some of the best European architects specializing in this field.
Eligibility
Architecture students and young architects from around the world
Register
https://www.reuseitaly.com/summer-workshop-2024-firenze/
Innovation and plurality of narration. The Migliore+Servetto design studio designs the new permanent installation for the room on human evolution within the Natural History Museum of Milan. A narrative landscape conceived around visitors’ actions and perceptions.
Project name
The design of the new permanent installation by Migliore+Servetto for the room on Human Evolution within the Natural History Museum of Milan.
Architecture firm
Migliore+Servetto
Location
Corso Venezia, 55, 20121 Milan, Italy
Photography
Andrea Martiradonna
Principal architect
Ico Migliore and Mara Servetto
Interior design
Migliore+Servetto
Lighting
Migliore+Servetto
Client
The Natural History Museum of Milan
Typology
Cultural Architecture › Museum, Installation
SKARB is a Ukrainian word that means treasure. "I turned to the theme of treasure for a reason. A treasure is something that can be stolen but cannot be taken away. A treasure is something that lives in the heart of everyone who remembers themselves» Victoria Yakusha
Eligibility
Open to public
Organizer
Victoria Yakusha
Date
April 15 to 20, 2024
Venue
Alcova Milano 2024, Villa Bagatti Valsecchi Via Vittorio Emanuele II, 48, 20814 Varedo MB, Italy
Villa Laura in Bolzano is the result of Architect Valentino Andriolo’s resolution to redevelop a building hit by a natural disaster. In 2013, a large boulder broke away from the slopes of the Guncina in Bolzano, marginally overwhelming the previous building, a traditional house with a pitched roof. Fortunately, during this catastrophic event no col...
Architecture firm
Studio Andriolo
Location
Gries, Bolzano, Italy
Photography
Giacomo Podetti / PREFA Italia, Srl - Studio Andriolo
Principal architect
Valentino Adriolo
Collaborators
Lorenzetti Roberto (Installer)
Material
Doga.X PREFA Sahara brown P.10 (Facade product)
Typology
Residential › Renovation Flat Complex Villa Laura (energy efficiency and 110% super bonus)
The architectural concept is articulated around a large living area, characterized by a contemporary and sophisticated design. A functional central area, consisting of bathrooms and walk-in closets, separate the living area from the sleeping area. The kitchen, enhanced by a modern atmosphere, is equipped with a central island with a marble conglome...
Project name
BLL House renovation
Architecture firm
HV8 Architettura
Photography
Francesca Vinci
Principal architect
Marco Spinelli
Environmental & MEP engineering
Material
terrazzo veneziano, wood, Venetian cement, zellig tiles, black and metal details
Typology
Residential › Apartment, Renovation, Refurbishment
As you may notice, no casinos in Italy are 100% classy or 100% modern. Combining history with modern trends has always been an Italian feature. It also touched the gambling sphere. You can see slot machines in historical buildings and enjoy classical games in modern casinos. It is a good opportunity for foreign gamblers.

