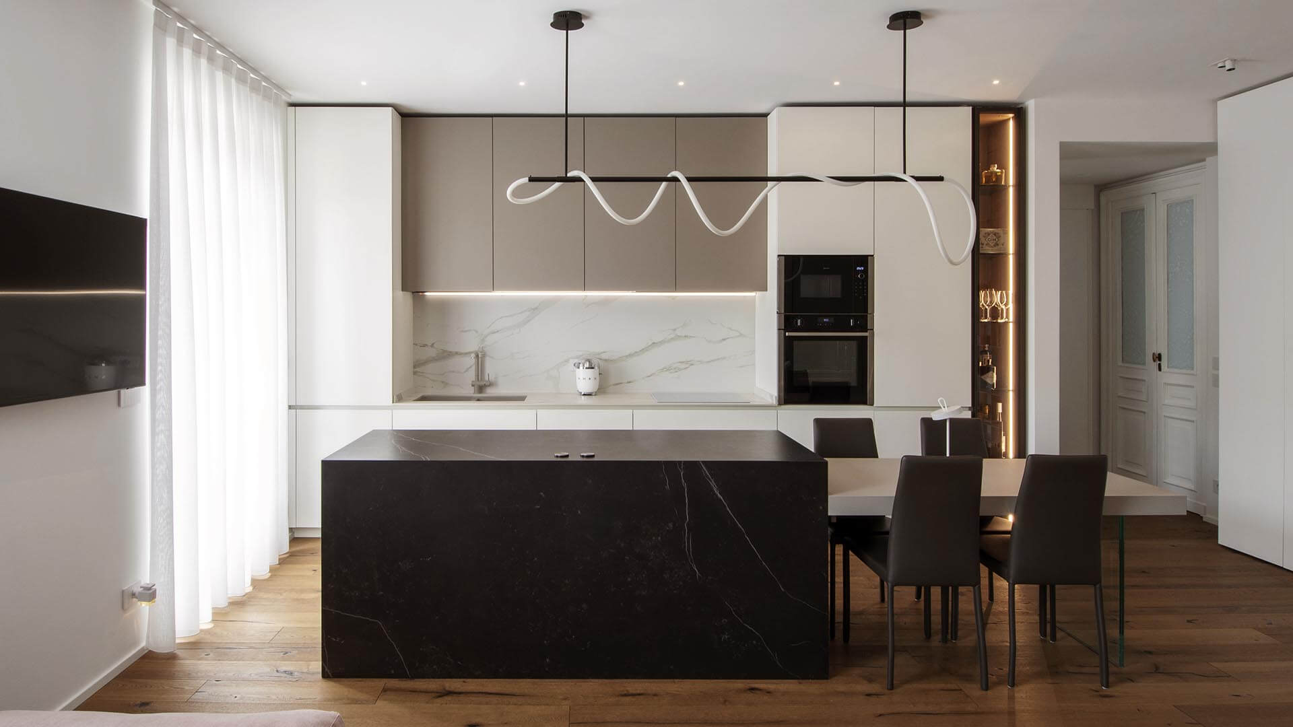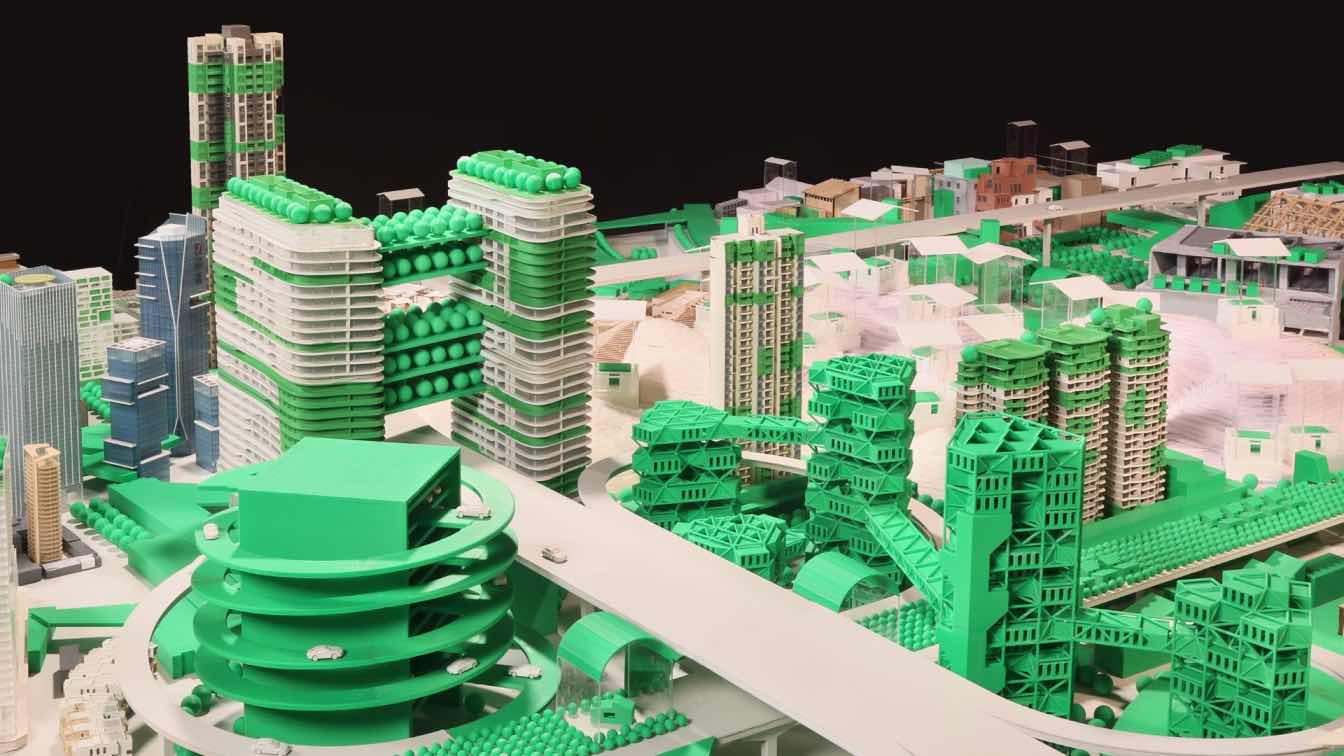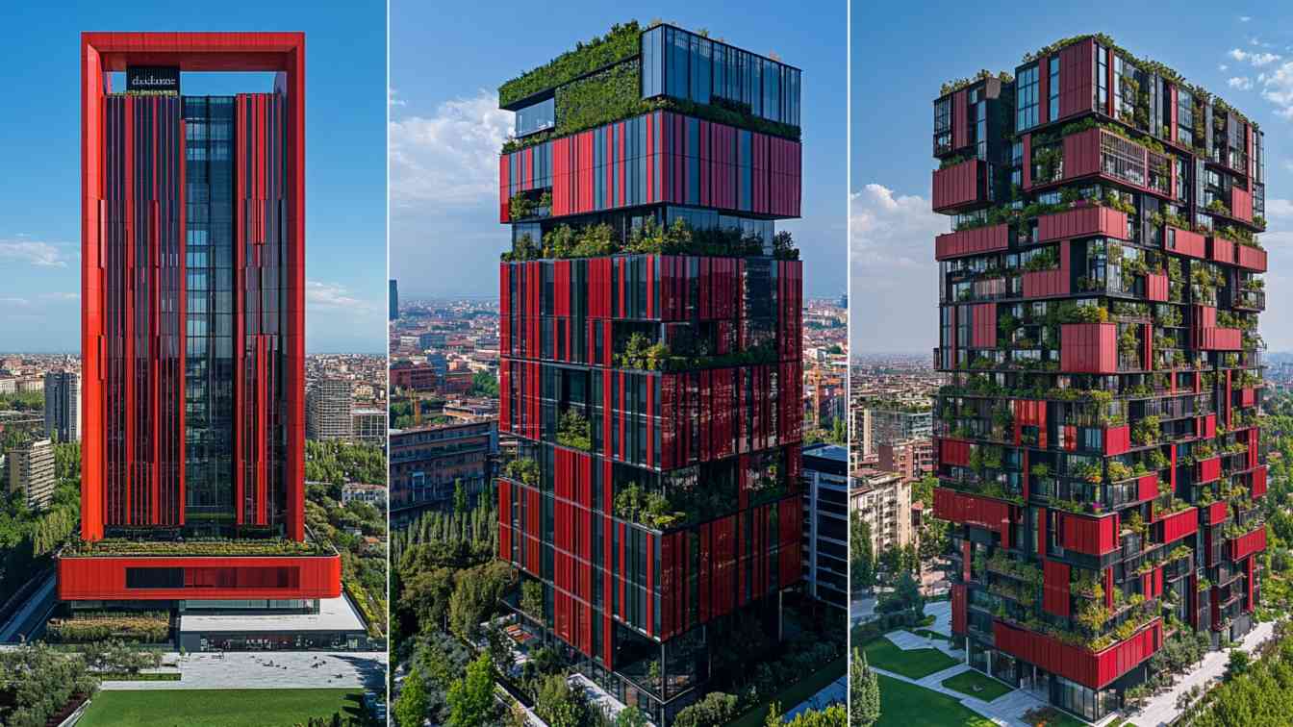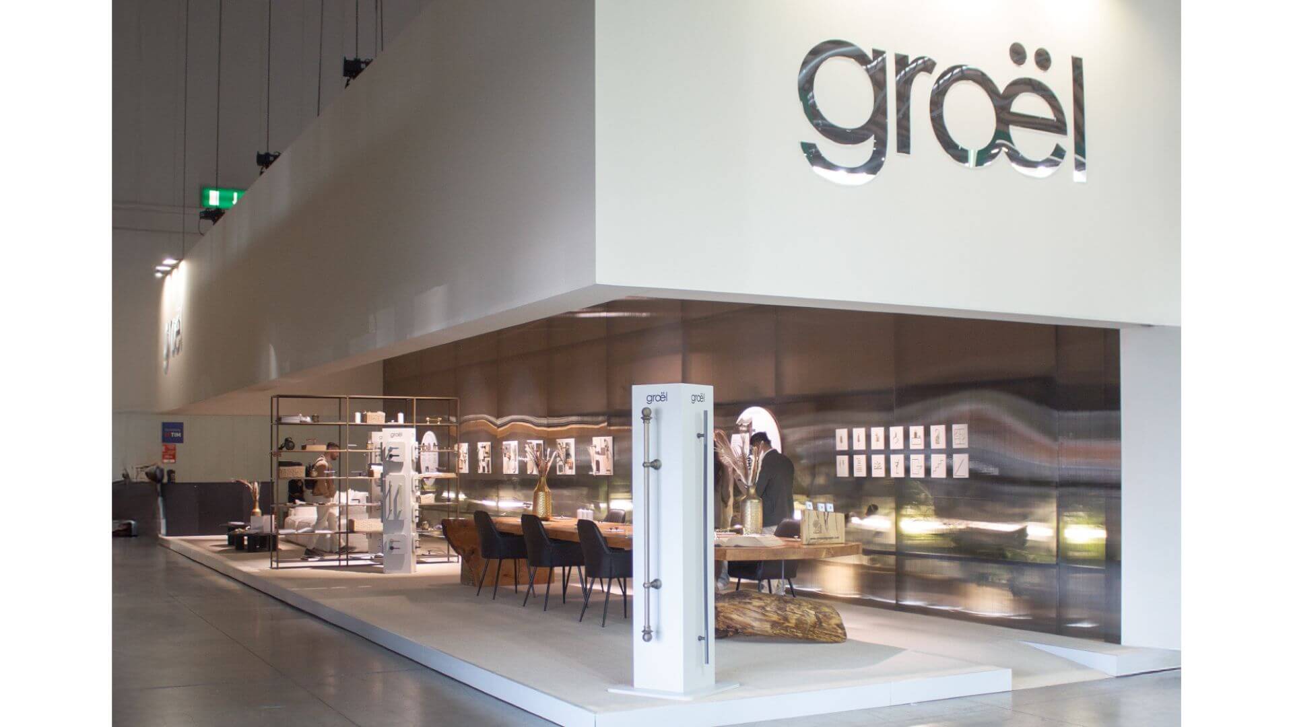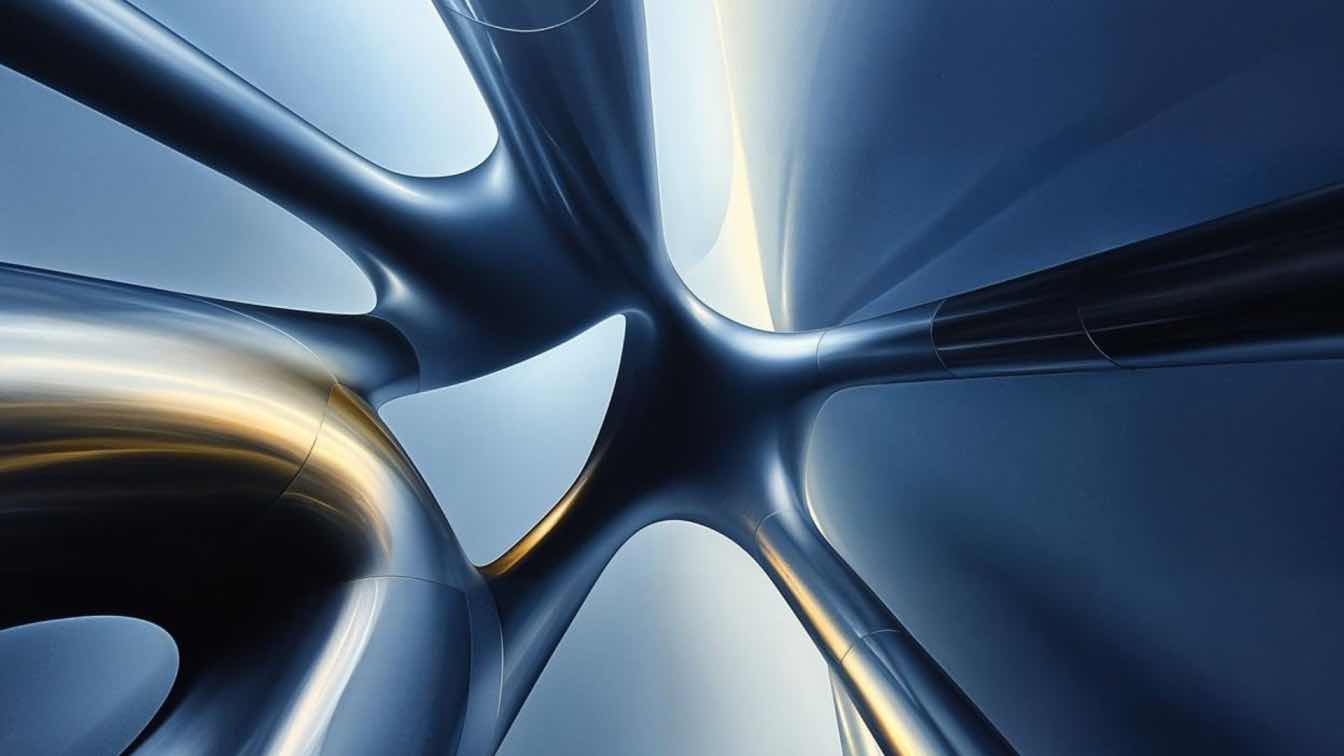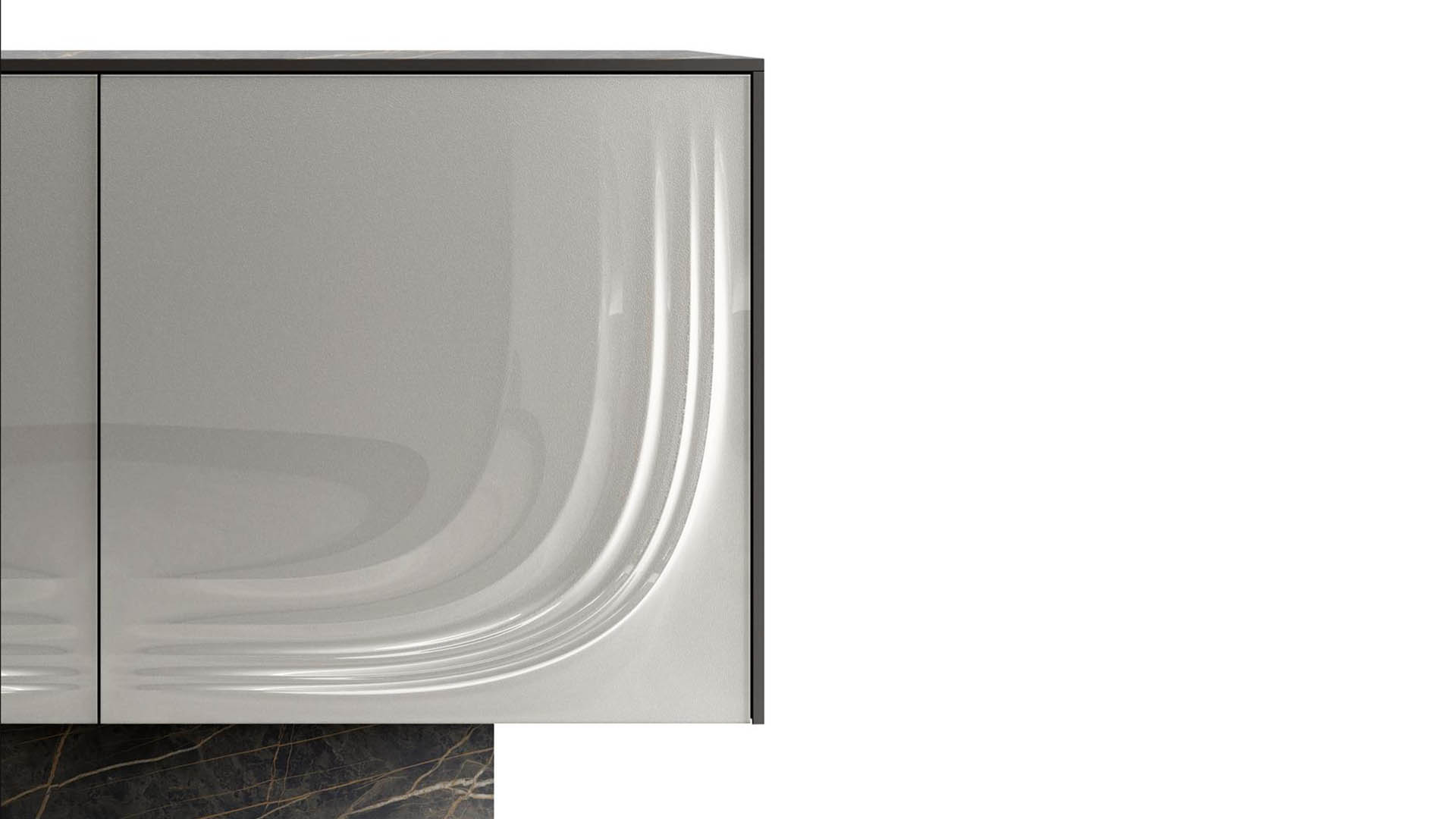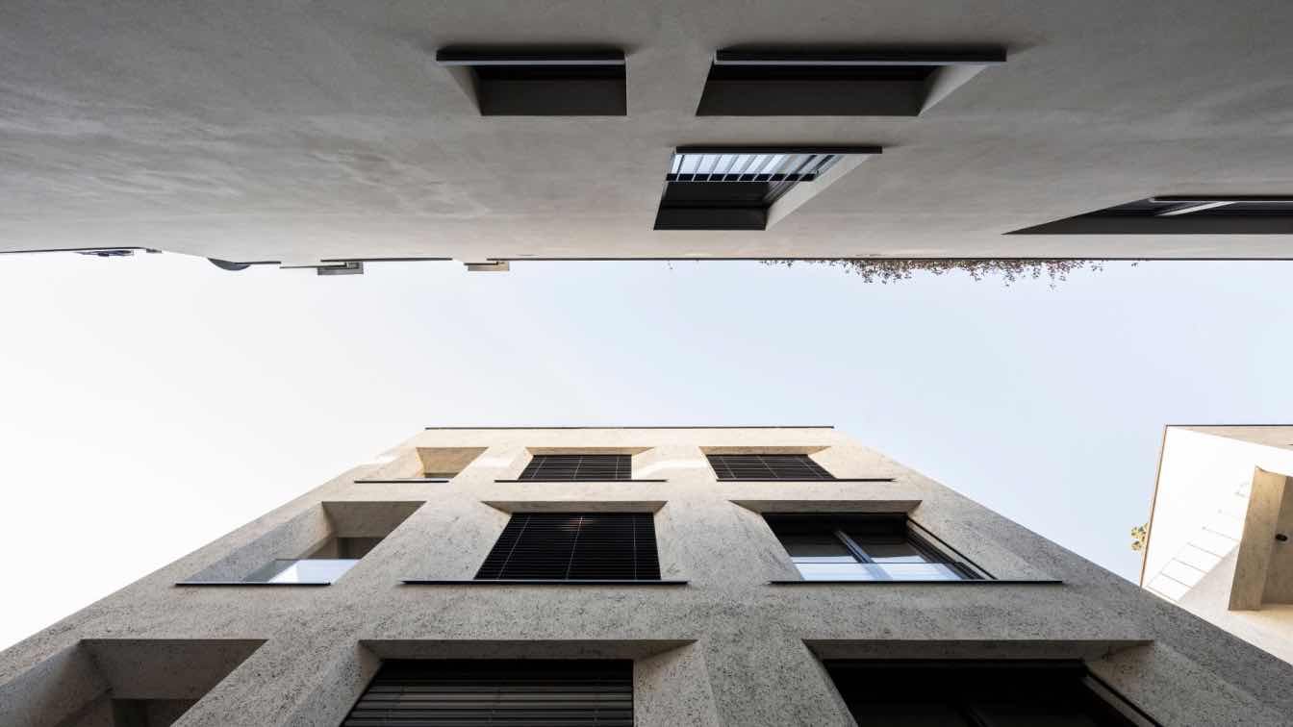The China Pavilion at the 19th International Architecture Exhibition – La Biennale di Venezia, titled CO-EXIST and curated by Ma Yansong, founder and principal partner of MAD Architects, officially opened on Friday, May 9 at the Arsenale.
Title
CO-EXIST: Pavilion of China at the 19th International Architecture Exhibition - La Biennale di Venezia
Eligibility
Open to public
Organizer
Ministry of Culture and Tourism of the People's Republic of China
Date
May 10, 2025 - November 23, 2025
Venue
Arsenale - Magazzino Delle Cisterne, Castello 2169/F - 30122 Venezia, Italy
KK Architecture: A renovation that began on tiptoe and then evolved into a complete, coherent and appealing project. In Turin, in the heart of the city, a 90-square-meter apartment
Project name
BRB Apartment
Architecture firm
KK Architecture
Photography
Stroppiana Vanni
Principal architect
Maurizio Pol
Built area
92 m² (living room/kitchen: 39 m² ; entrance hall 1.7 m², hallway rooms 3.6 m², small bedroom 11 m²; master bedroom 21 m², master bathroom/laundry 12 m²; service bathroom 4 m²)
Interior design
KK Architecture
Environmental & MEP engineering
Lighting
Studioluce by biesse / secret of light
Typology
Residential › Apartment
The Pavilion of China at the 19th International Architecture Exhibition – La Biennale di Venezia, titled CO-EXIST, curated by Ma Yansong, founder and principal partner of MAD Architects, and organized by the Ministry of Culture and Tourism of the People’s republic of China, will open to the public on Saturday May 10 at the Arsenale.
Title
Pavilion of China at the 19th International Architecture Exhibition—La Biennale di Venezia
Category
Architecture & Design
Eligibility
Open to public
Organizer
Ministry of Culture and Tourism of the People's Republic of China
Date
May 10, 2025 - November 23, 2025
Venue
Arsenale - Magazzino Delle Cisterne, Castello 2169/F - 30122 Venezia, Italy
In the heart of the vibrant city of Milan, where art and architecture are constantly evolving, the RossoFrame tower stands as a symbol of modernity and innovation in urban design. This tall and striking structure, with its Cubist design and red façade, stands out against the Milan skyline.
Tools used
Midjourney AI, Adobe Photoshop
Principal architect
Parisa Ghargaz
Design team
Redho_ai Architects
Collaborators
Visualization: Parisa Ghargaz
Built area
5,000 - 8,000 m²
Typology
Mixed-Use Development
Groel closes Milan Design Week with one word in mind: success.
Photography
Groel Debuts at Salone del Mobile
Aevum – meaning eternity in Latin – is an ongoing experimental research project by Zaha Hadid Architects to develop a printing mixture that includes waste marble dust, and also has the structural properties necessary for large-scale architecture.
Written by
Zaha Hadid Architects
Photography
Zaha Hadid Architects
ZHA at Milan Design Week: Glass doors for the ONDA collection by Febal Casa. Conversation with Patrik Schumacher and Maurizio Meossi of Zaha Hadid Architects.
Title
ONDA: The Essence of Movement in Febal Casa’s New Collection, Designed by Zaha Hadid Architects
Category
Architecture & Design
Eligibility
Open to public
Register
febalcasa@imagebuilding.it
Date
8th-13th April, 10:00-21:00
On Via Museo, in the dense historic fabric of Bolzano, a new urban building rises on the elongated lot once home to the Athesia publishing group’s printing press. NOA studio reinterprets the city house typology with a refined and subtle façade composition, crafting a purist volume that elegantly bridges history and contemporary design.
Project name
Museumstraße 42
Location
Via Museo 42, Bolzano, Italy
Collaborators
PLANPUNKT, BAUBÜRO
Typology
Residential › Apartments


