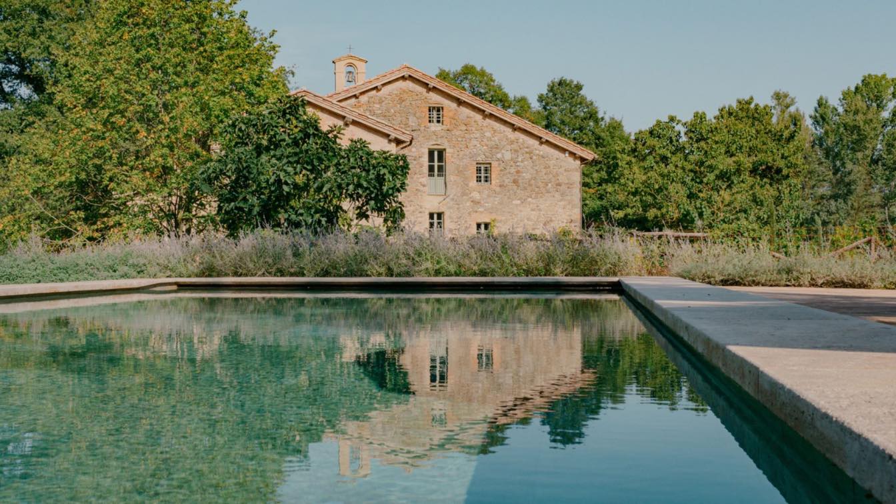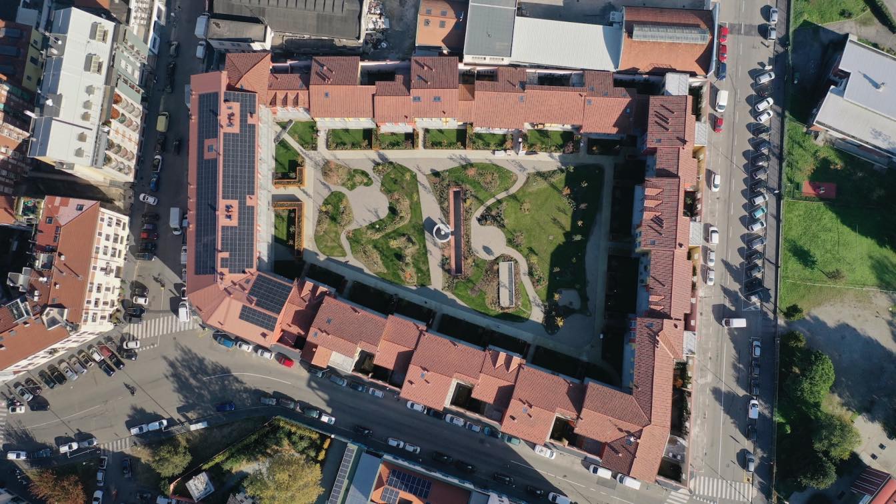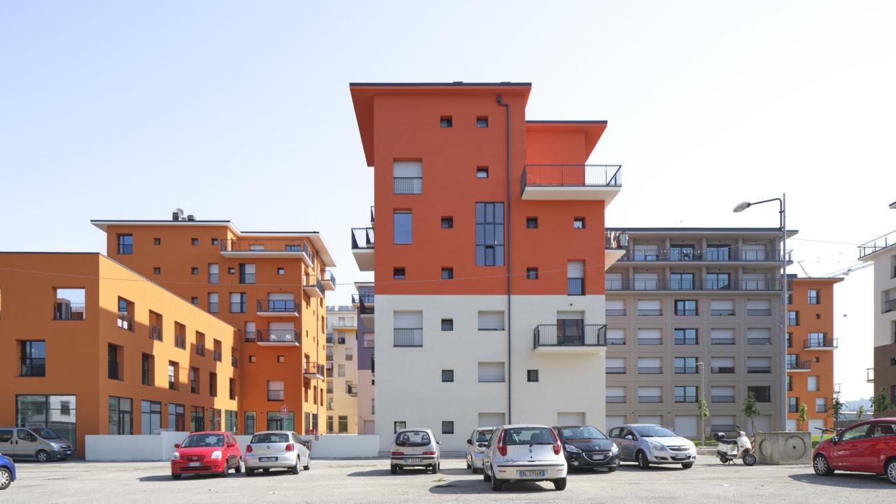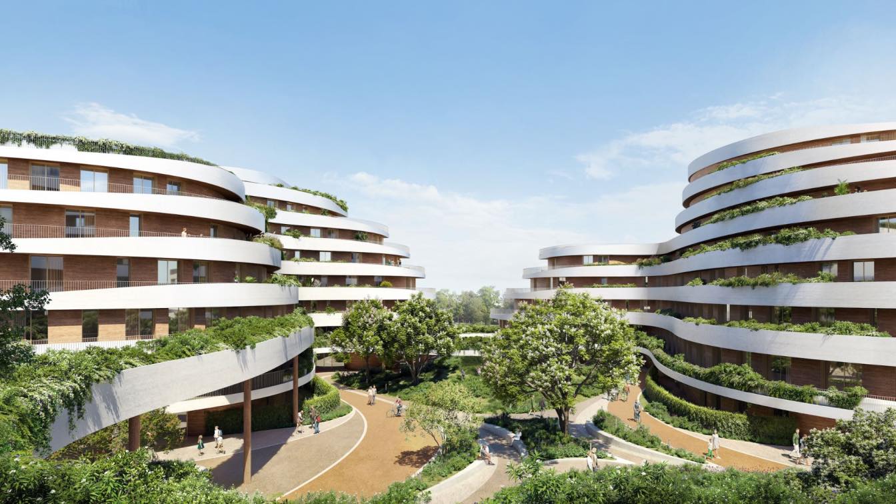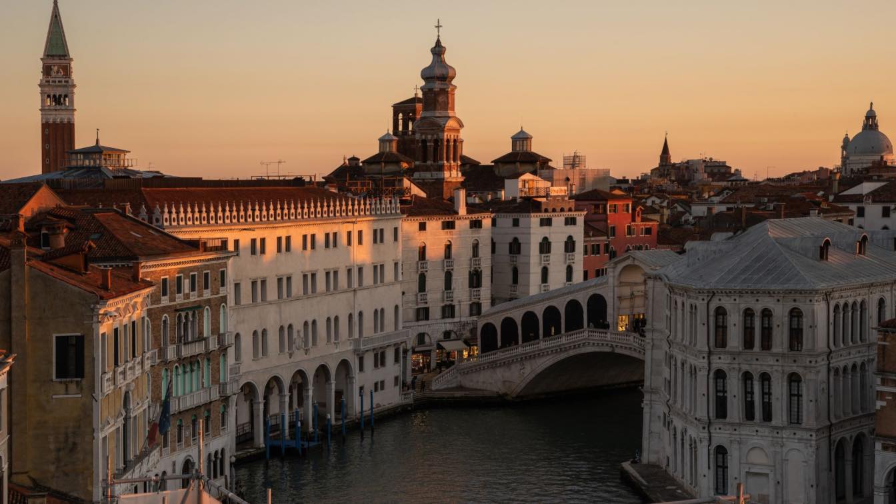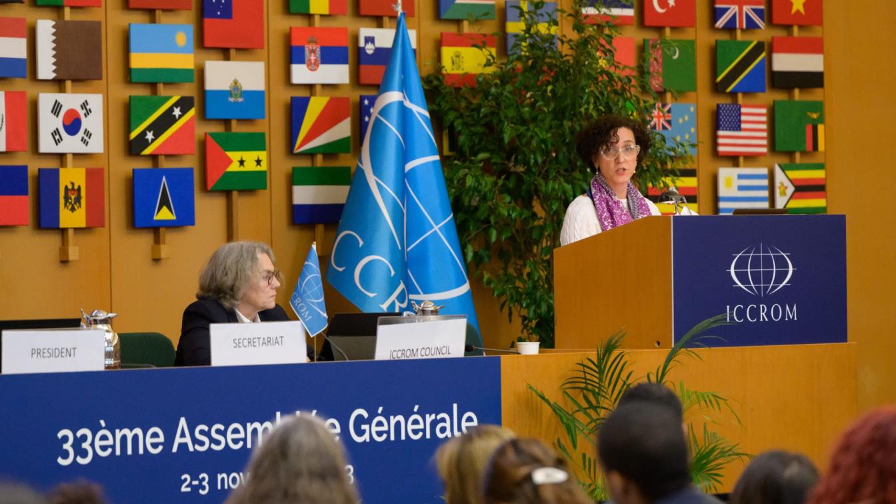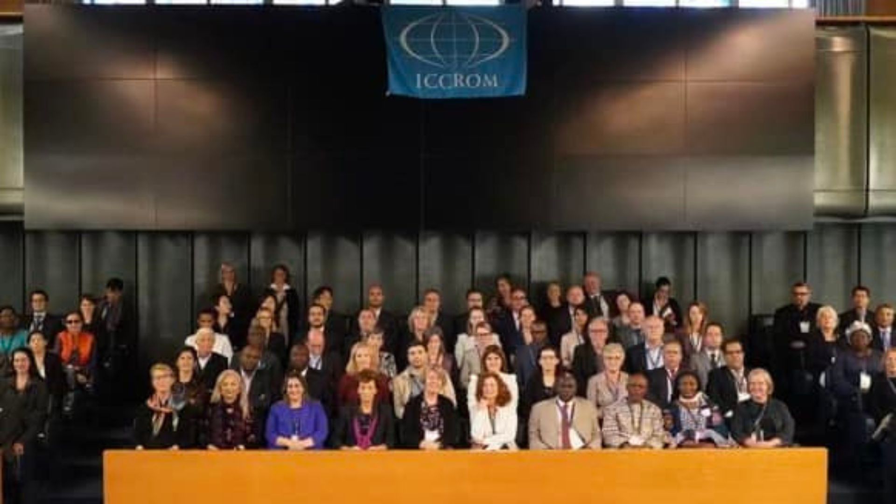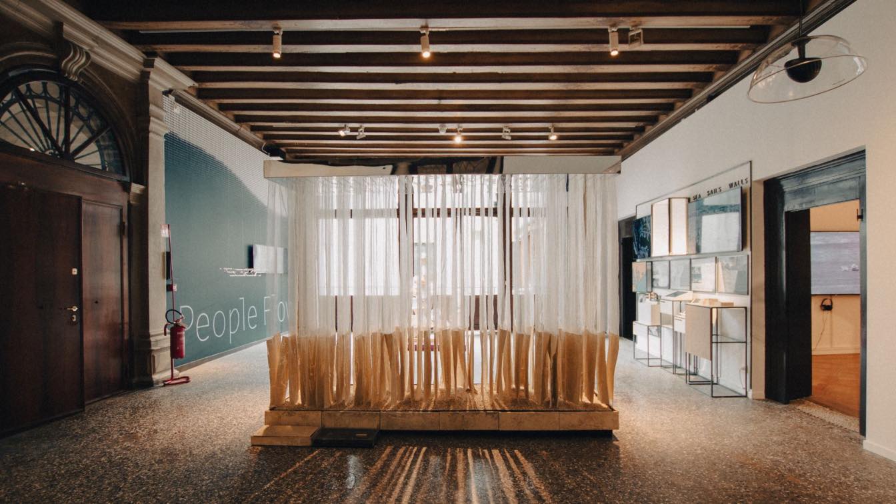A restoration journey of soulful proportions, 12th-century monastery-turned design hotel Vocabolo Moscatelli is a tribute to consecrated heritage and contemporary Italian design.
Written by
The Aficionados
Photography
Courtesy of Vocabolo Moscatelli, a member of The Aficionados
The new residential village created by the Building Group in the former Galbani factory in Milan has been opened. Inside, 89 residential units with private gardens and patios, 5 commercial spaces and fitness or recreational areas, 4,500 m2 of park and the first communal aeroponic garden.
Project name
Forrest in Town
Architecture firm
DFA Partners / Boffa Petrone & Partners
Photography
Piero Ottaviano
Principal architect
DFA Partners
Design team
Gruppo Building / DFA Partners /Boffa Petrone & Partners
Collaborators
Agricooltur® / DILS / Hortensia / Titiro Digital
Civil engineer
Gruppo Building / Boffa Petrone & Partners
Structural engineer
Gruppo Building / Boffa Petrone & Partners
Environmental & MEP
Gruppo Building / Boffa Petrone & Partners
Lighting
Gruppo Building / Boffa Petrone & Partners
Construction
Building S.p.A.
Supervision
Gruppo Building / Boffa Petrone & Partners
Visualization
Gruppo Building / Dils
Tools used
Revit, Autocad, Blender, Lightroom, Photoshop
Client
Forrest in Town s.p.a.
Typology
Residential › Apartments
PICCO Architetti has transformed the former Olympic Village in Turin into a student and social housing, reimagining the project originally designed by the German architect Otto Steidle in 2006.
Project name
Social Housing Ex Moi
Architecture firm
PICCO Architetti
Location
Via Giordano Bruno, Turin, Italy
Principal architect
Criastiano Picco
Design team
PICCO Architetti, Cristiano Picco, Giuliana Foglia Franke, Francesca Cravero
Collaborators
Manager: Camplus. Fire Safety: Colletti Ingegneria. Energy and Installations: Studio di Ingegneria Guido Berra. External Insulation: Gruppo Ivas. External Windows and Doors Installation: AGS Infissi e Serramenti. External Aluminum Profiles: Aluk Italy. External Glass: Bivetro. Internal Doors: Bertolotto Porte. Armored Doors and Fire-Rated Doors: Dierre. Porcelain Tiles: Marazzi Group
Structural engineer
Duepuntodieci Associati
Environmental & MEP
Electrical Installations Contractor: Impelectric srl. Mechanical Installations Contractor: Sime srl. Sanitary Fixtures: Duravit. Studio di ingegneria Guido Berra
Construction
CO.GE.FA. s.p.a.
Supervision
Studio Pession Associati
Tools used
AutoCAD, Rhinoceros 3D, V-ray, Adobe Photoshop
Typology
Residential › Social Housing, Apartments
This residential project is located between Via Giuseppe Fanelli and Via Girolamo Giusso, on a site that was formerly occupied by Santa Lucia clinic. It forms part of a more extensive urban regeneration project that is planned for this quadrant of the city of Bari.
Architecture firm
Mario Cucinella Architects
Principal architect
Mario Cucinella
Design team
Project Manager: Cristina Gambioli. Project Manager: Damiano Comini. Design Leader: Michele Olivieri. Design Manager: Andrea Debilio. Design Manager: Maria Dolores Del Sol Ontalba. Technical expert, Design Manager: Ulrich Seum . Senior Architect: Federica Amoruso. Senior Architect: Francesca Fabiana Fochi. Architect, BIM Coordinator: Augusta Zanzillo. Architect: Giorgia Castelli. Architect Elisa Gallazzi. Architect Endri Metaj. Architect Gregorio Pistolesi
Collaborators
Structural Engineering: MAFFEIS Engineering spa. Plant Engineering: COPRAT. Fire prevention: COPRAT. Landscape Design: Paisà Landscape Architecture
Typology
Residential › Housing
Housed in a 13th-century Venetian-Byz-antine palace, previously known as Ca da Mosto, the hotel is set within one of the oldest palazzos in the city and hallmarks of age are seen, celebrated and beautifully exposed throughout.
Written by
The Aficionados
Photography
Alessandro Lana and the Venice Venice Hotel, a member of The Aficionados
The 33rd session of the ICCROM General Assembly, the International Centre for the Study of the Preservation and Restoration of Cultural Property, has concluded in Rome.
Photography
ICCROM (Gegê Leme Joseph)
The two-day event brings together delegations of 137 Member States to discuss the strategic directions and work plan of ICCROM. The program will include a Thematic Discussion and announcement of the ICCROM Award winner
Issa is part of the Time, Space, Existence exhibition at the 2023 Venice Biennale. It is open to the public at the Palazzo Bembo, and will remain on display until November 2023.
Architecture firm
3DM Architecture
Photography
Matthew Farrugia
Principal architect
Maurizio Ascione
Design team
Antonio Lorusso, Berta Calleja, Diego Acero Rangel, Kenneth Rausi, Luca Zarb, Mariel Vignoni, Matthew Farrugia, Michele Azzopardi, Paul Dalli, Peter Zabek, Poppy Cambridge, Lucia Rolo Guerra, Wafik Nasri, Tuan Bui Quang & Ken Chircop
Collaborators
ICI Development, Belair Property, Bonabia Bros, Government of Malta and Elektra, and ESS Ltd
Interior design
3DM Architecture
Lighting
3DM Architecture
Supervision
3DM Architecture
Visualization
3DM Architecture
Construction
3DM Architecture
Material
Limestone, fabric, mirror and steel

