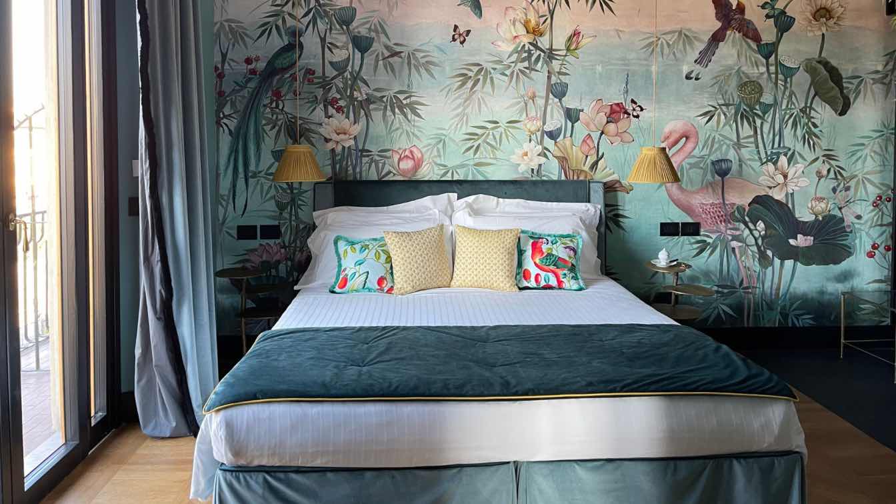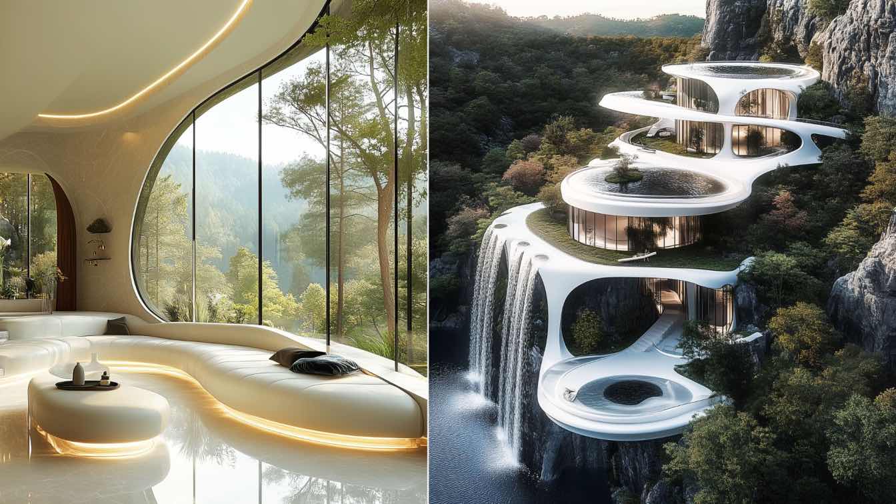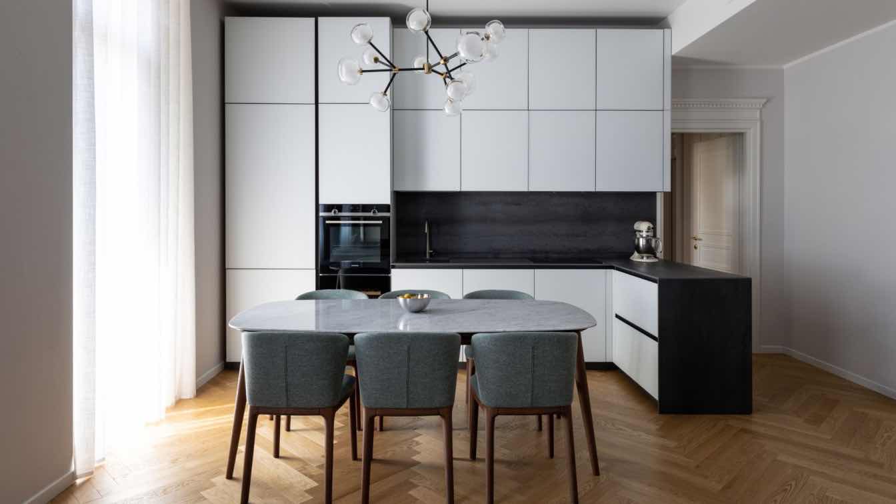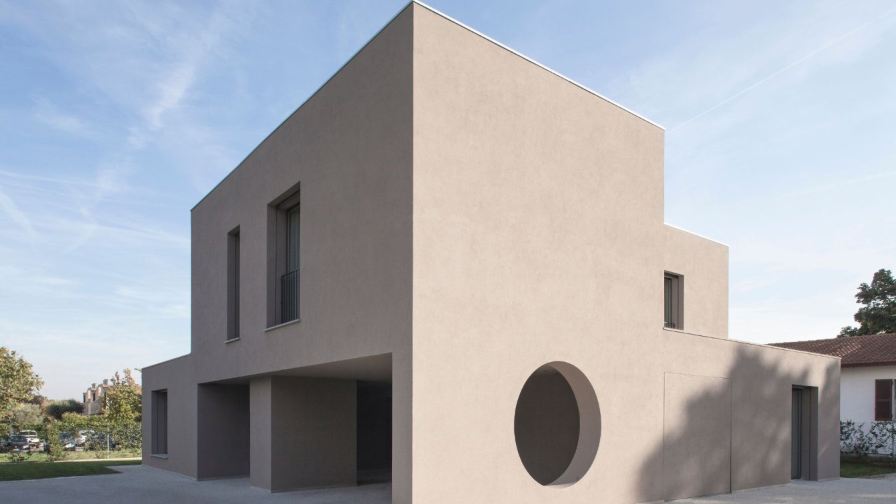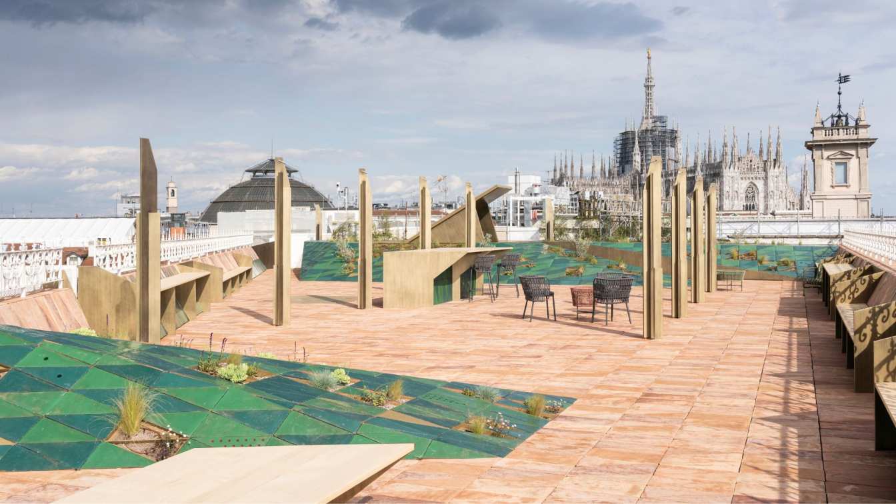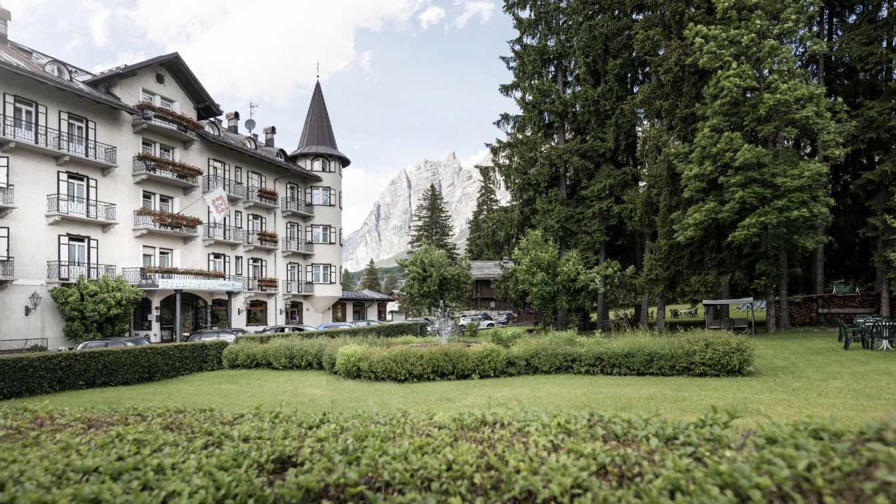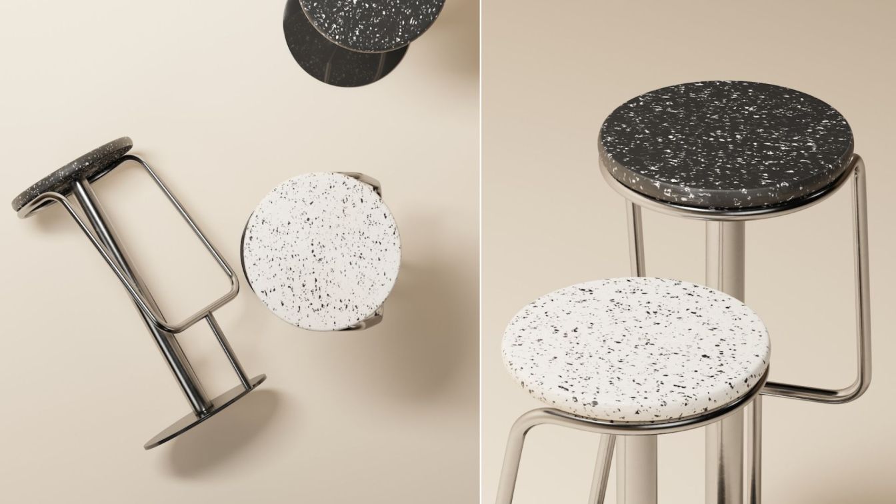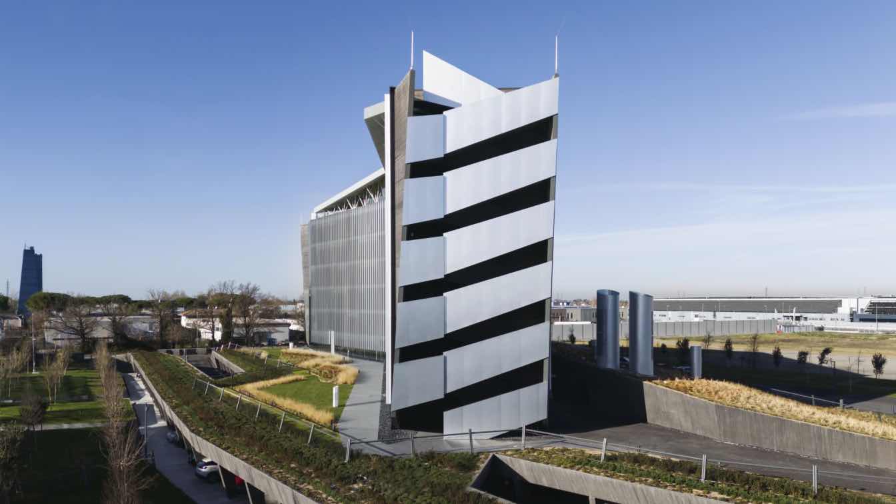Bronzetto creates some bespoke products for Velona's Jungle Luxury Hotel, in Florence: an authentic sign of the encounter between beauty, artistic craftsmanship and unmistakable style. For experienced globetrotters.
Masoumeh Aghazadeh & Sahar Moaf: Set against the majestic backdrop of a forested mountain, Rifugio di Serenità stands as a paradigm of modern luxury and architectural brilliance. This opulent mansion, inspired by the graceful curves of the conch shell, seamlessly integrates with its natural surroundings while pushing the boundaries of contemporary...
Project name
Rifugio di Serenità
Architecture firm
Masoumeh Aghazadeh, Sahar Moaf
Location
Dolomites, Italy
Tools used
Midjourney AI, Adobe Photoshop
Principal architect
Masoumeh Aghazadeh, Sahar Moaf
Design year
Studio Bafarin
Visualization
Masoumeh Aghazadeh
Typology
Residential › House
Dynamism and design come alive in an apartment just a few steps from Bocconi thanks to HV8 Architettura Studio. Milan, often recognized as the undisputed capital of efficiency and positivity, a concentrate of energy and dynamism, is also the beating heart of design and good taste.
Project name
VTR Apartment Renovation
Architecture firm
HV8 Architecture
Photography
Francesca Vinci
Principal architect
Marco Spinelli
Design team
Marco Spinelli, Filippo Michielon
Collaborators
Suppliers: Ceramics: Marazzi “Eclectic”. Parquet: Berti pavimenti “Terra gold by berti pavimenti”. Kitchen: Furniture 3 “Kitchen”. Lampadario: tooy “Collezione Nabilia”. Arredo bagno: Ceramica Cielo
Environmental & MEP engineering
Visualization
Filippo Michielon
Typology
Residential › Apartment
Villa Polifemo is the project of a newly built single-family residence. The building looks like a hollowed-out cube: the abstraction of a marble quarry.
Project name
Villa Polifemo
Architecture firm
Cavejastudio
Location
Forlì (FC), Italy
Photography
Giorgio Granatiero
Principal architect
Alessandro Pretolani
Interior design
MARE Architetti
Structural engineer
Lamberto Donatini
Environmental & MEP
Mirco Bondi
Construction
Arte Muraria Soc. Coop.
Supervision
Gabrio Garavini
Tools used
AutoCAD, SketchUp, Adobe Photoshop
Material
concrete, bricks, plaster
Typology
Residential › Single-Family Villa
Terrazza Biandrà, An elevated plaza, a discreet iconic place sharing the same material qualities with the surrounding historical environment. In the heart of Milan, in Piazza Cordusio, the restoration of the open space at the top of a building by Luca Beltrami commissioned by Countess Celeste Dario-Biandrà.
Project name
Terrazza Biandrà
Architecture firm
Park Associati
Location
Via dei Mercanti 12, Milan, Italy
Photography
Nicola Colella
Design team
Co-founder: Filippo Pagliani, Michele Rossi. Associate and Project Director: Alessandro Rossi. Project Leader: Alberto Ficele. Architects: Simone Negrisolo, Margherita Piccin, Irene Ricciardi, Nicola Colella.
Collaborators
Security Engineering site costruction management: Fa.Ma. Ingegneria srl
Built area
536 m² (512 m² terrace + 24 m² interior staircase)
Structural engineer
Sajni e Zambetti srl
Environmental & MEP
Fa.Ma. Ingegneria srl
Landscape
Marianna Merisi
Visualization
Stefano Venegoni, Mara Nunziante
Construction
Sajni e Zambetti srl
Client
Fondo Euripide managed by Generali Real Estate SGR
Typology
Commercial Architecture › Private terrace for mixed use (open air meeting, events, smart working)
The historic Park Hotel Franceschi in Cortina d'Ampezzo has embarked on a renovation project under the guidance of the architecture and interior design studio NOA.
Project name
Park Hotel Franceschi
Location
Cortina d’Ampezzo, Italy
Client
Stayincortina s.r.l.
Typology
Hospitality › Hotel
Kyiv-based furniture brand propro, founded by Slava Balbek, and creative content studio CUUB showcase the journey of the recycled material, from its inception as problematic plastic waste to its transformation into a beautifully crafted design.
Project name
propro & CUUB
Tools used
Autodesk 3ds Max, Corona Render, Adobe Photoshop
Collaborators
CUUB studio, propro
Visualization
CUUB Studio
Typology
Furniture Design
The building is situated on the outskirts of the city of Forlì, within an industrial zone that the town planning authorities have located on the edge of the ancient Roman centuriation. The site is located in close proximity to the motorway exit and just a few kilometres from the old town centre.
Project name
Sidera | headquarters CIA Conad
Architecture firm
tissellistudioarchitetti
Photography
Pietro Savorelli, Marcin Dworzynski
Principal architect
Filippo Tisselli
Design team
Filippo Tisselli, Cinzia Mondello, Marcin Dworzynski
Collaborators
Massimiliano Urbini, Giorgia Alessandrini
Interior design
tissellistudioarchitetti
Landscape
Paisa’ Architettura del Paesaggio
Structural engineer
AEI progetti, Gabriele Casadio
Environmental & MEP
Idrotermica Coop, SBE
Lighting
Bega, Simes, Viabizzuno, Lucifero’s, Supermodular, Neri, Artemide, Vibia, Flos, Louis Poulsen, Folio
Supervision
tissellistudioarchitett
Material
Pigmented concrete, glass
Typology
Commercial › Office Building

