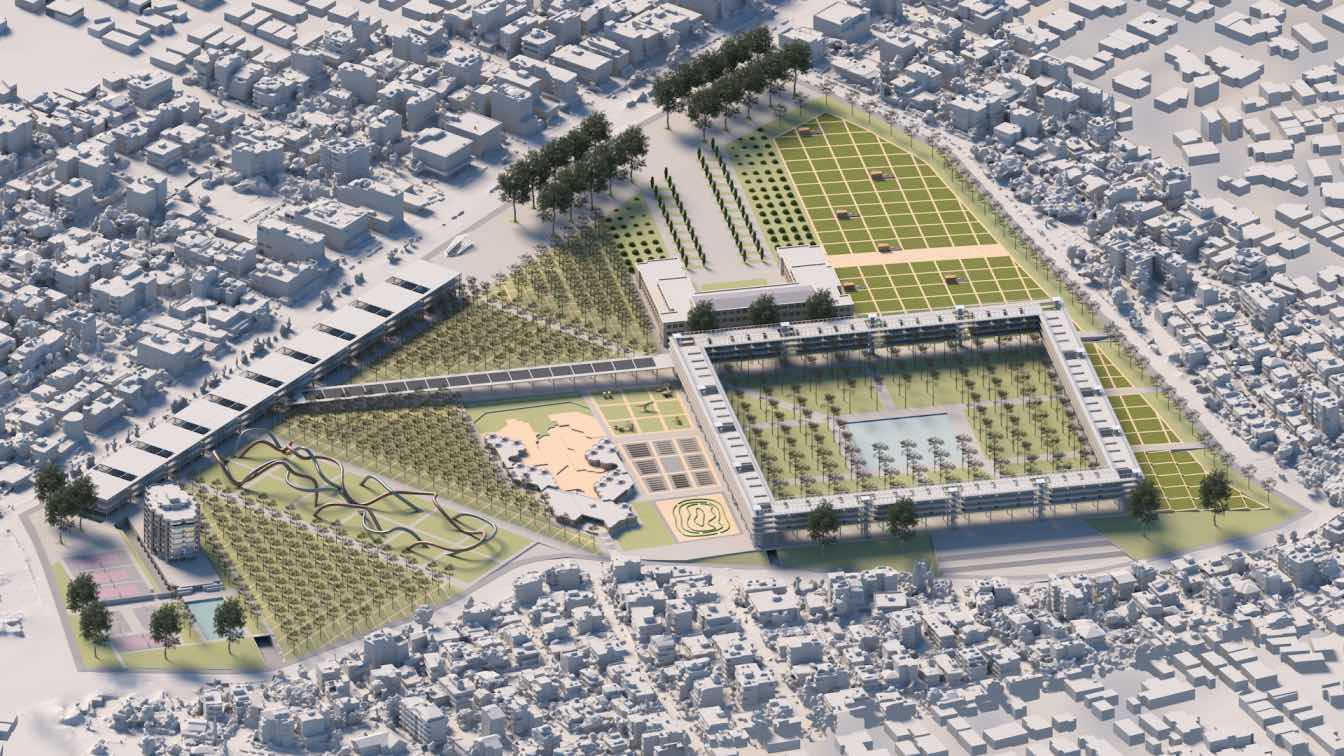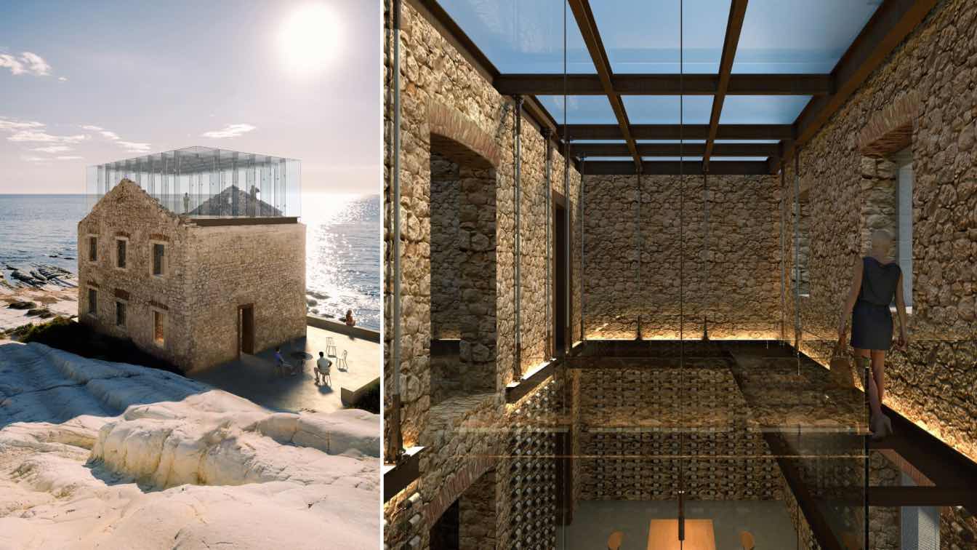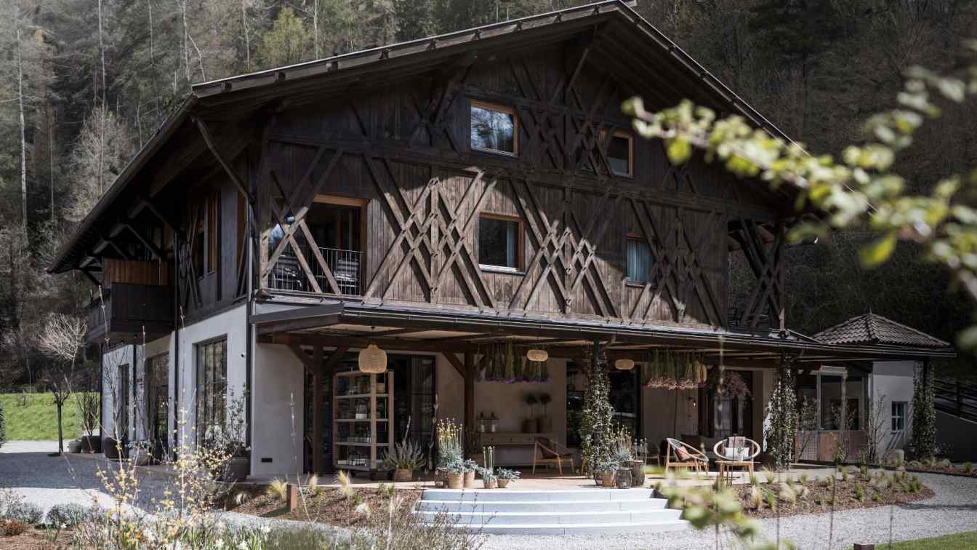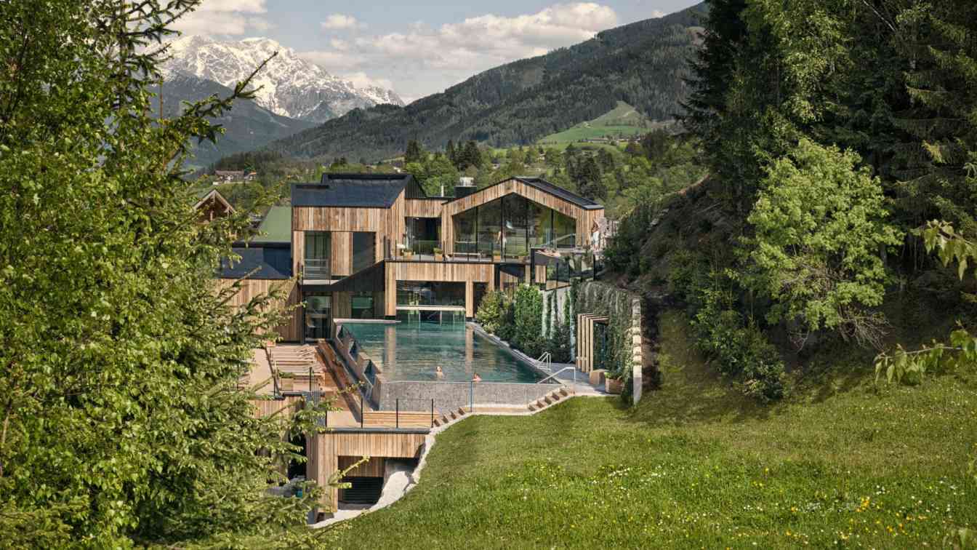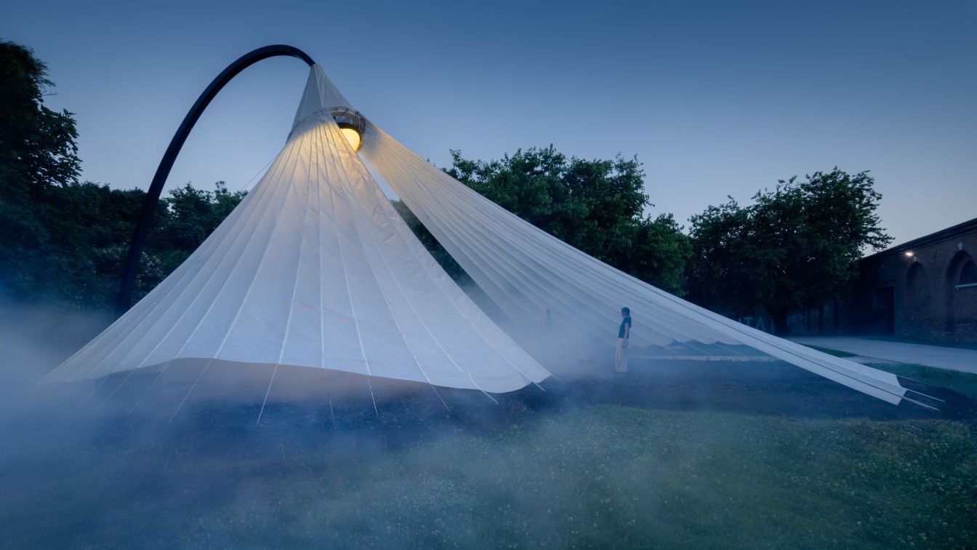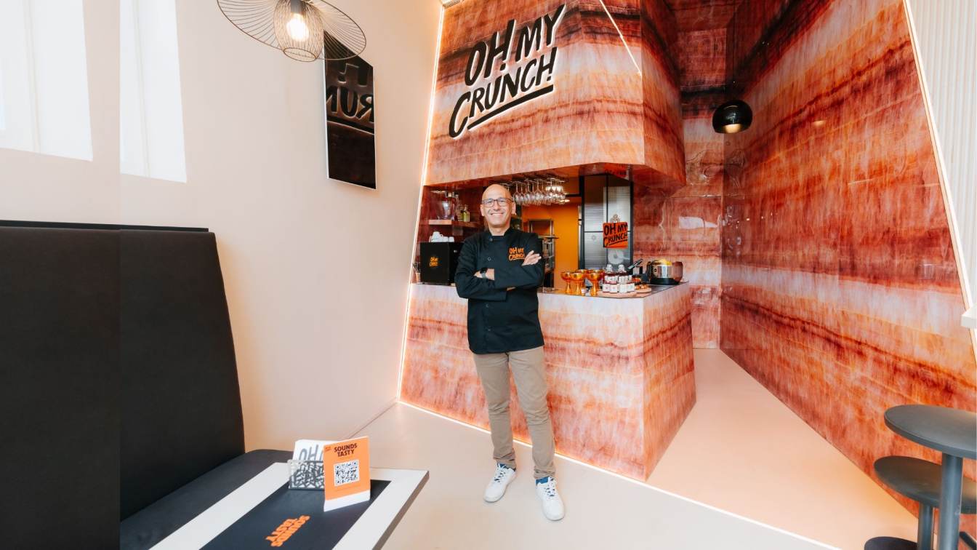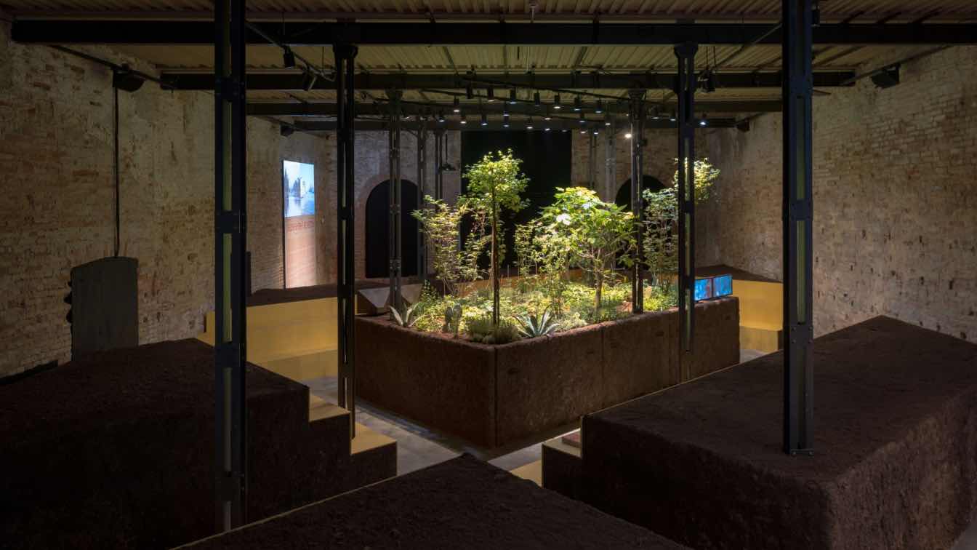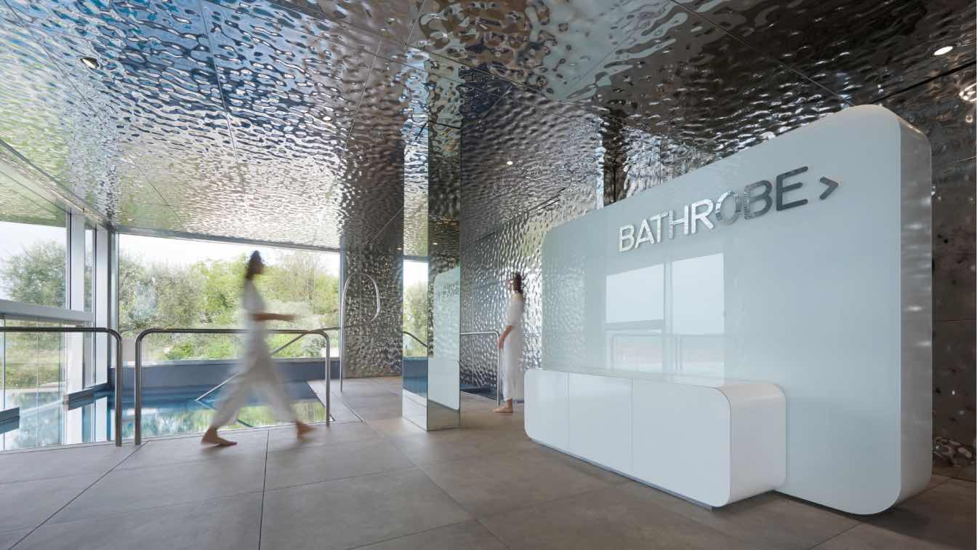Nowadays, certain social groups face exclusion. One of these is the Roma community. With the initial aim of limiting this phenomenon, we considered that architecture could contribute to this effort.
Student
George Genovezos, Lam Faraj
University
Department of Architecture, University of Patras
Tools used
AutoCAD, Rhinoceros 3D, V-ray, Adobe Photoshop, Adobe Illustrator
Project name
Intersection of Unity
Semester
February of 2025
Status
Diploma Thesis Project
Punta Bianca is the ideal Sicilian summer escape, shaped by extraordinary coastal geophysical formations and a 19th-century “time capsule” relic. The intervention embraces this context with a minimal approach, allowing the environment and the historic customs house remnant to speak for themselves.
Project name
Punta Bianca Suspended
Architecture firm
George Genovezos
Location
Agrigento, Italy
Tools used
AutoCAD, Rhinoceros 3D, V-ray, Adobe Photoshop, Adobe Illustrator
Principal architect
George Genovezos
Design team
George Genovezos
Visualization
George Genovezos
Client
Terraviva Competitions
Status
Competition, Finalist
Typology
Residential Architecture › Adaptive Reuse
Long known for its gourmet products, the Apfelhotel in South Tyrol has recently observed a growing desire among guests to take home not only edible souvenirs, but also a piece of the unique atmosphere that defines their stay. This insight led to the creation of a hybrid space—at once concept store.
Project name
The Barn by Apfelhotel Torgglerhof
Location
Saltusio, San Martino in Passiria, South Tyrol, Italy
Built area
682 m³ – 220 m²
Material
The material palette, defined by a rich and coordinated moodboard, includes Venetian terrazzo flooring, warm terracotta surfaces, vintage wooden tables, and a monolit counter in dolomia stone.hic
Typology
Retail › Gastronomy
From cliffside infinity pools to castle courtyards and vineyard views, these design-led escapes invite guests to float through Europe’s most beautiful landscapes one swim at a time. The art of summer transcends destinations—it’s defined by the emotions they inspire. At these handpicked members of The Aficionados, that sentiment often begins at the...
Written by
The Aficionados
Photography
The Aficionados
Inspired by the traditional Chinese oil paper umbrella, the installation uses Xuan paper as its main material. The paper is coated multiple times with tung oil to make it both translucent and water-resistant. The structure gives new form and scale to this ancient craft, transforming it into an outdoor space that offers shade from the sun and shelte...
Project name
Chinese Paper Umbrella
Architecture firm
MAD Architects
Location
Arsenale – Magazzino Delle Cisterne, Castello 2169/F, 30122 Venice, Italy
Principal architect
Ma Yansong, Dang Qun, Yosuke Hayano
Design team
Ma Yansong, Dang Qun, Yosuke Hayano, Jiang Yunyao, Zhou Rui, Yang Xuebing, He Linxi, Huang Juntao, Pan Siyi, Valentina Olivieri
Collaborators
Fabrication: Far East Facade
Completion year
May 10 – November 23, 2025
Structural engineer
RFR Shanghai
Typology
Installation › Cultural Architecture
With experiential design, innovative materials, and spatial storytelling, the first OH MY CRUNCH! store redefines the rules of food retail. Designed by Vanda Designer in collaboration with the Caire Stable Consortium, the store blends aesthetics, efficiency, and brand identity.
Project name
Oh My Crunch
Architecture firm
Vanda Designers
Location
Forte dei Marmi, Toscana, Italy
Design team
Valentina Elmiger - VANDA, Antonio Pisano – Consorzio Stabile Caire
Collaborators
Caire Stable Consortium; Mobil Group
Typology
Commercial › Retail
Faced with the global ecological crisis, the project selected by the Ministry of Culture and the National Institute of Fine Arts and Literature for the 19th International Architecture Exhibition – La Biennale di Venezia promotes a reflection on how we inhabit, cultivate, and design the world we share.
Project name
Pavilion of Mexico
Architecture firm
Estudio Ignacio Urquiza, Ana Paula de Alba
Location
La Biennale di Venezia, Italy
Photography
Yvonne Venegas, Uta Gleiser, Matteo Losurdo, Ricardo de la Concha. Image editing and digital processing: Arturo Arrieta
Typology
Cultural Architecture › Pavilion
L’Oasi del Parco is the new expansion with the outdoor area of the wonderful wellness center Parco Acque at the Park Hotel ai Cappuccini in Gubbio, a new hospitable volumetric space, an ambitious project ideally connected to the structure created in 2012.
Project name
L’Oasi del Parco
Architecture firm
Simone Micheli Architect
Location
Via Tifernate, Gubbio, Perugia, Italy
Principal architect
Simone Micheli
Design team
Simone Micheli Architectural Hero
Interior design
Simone Micheli Architectural Hero
Lighting
Simone Micheli Architect
Material
Acciaio inox martellinato, vetro, pietra naturale, legno
Client
Park Hotel ai Cappuccini, Carmela Colaiacovo
Typology
Healthcare › Wellness & Spa

