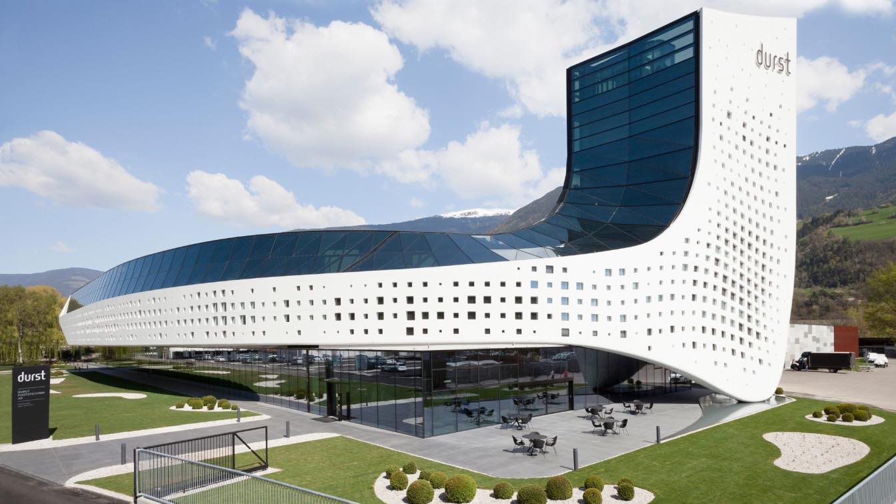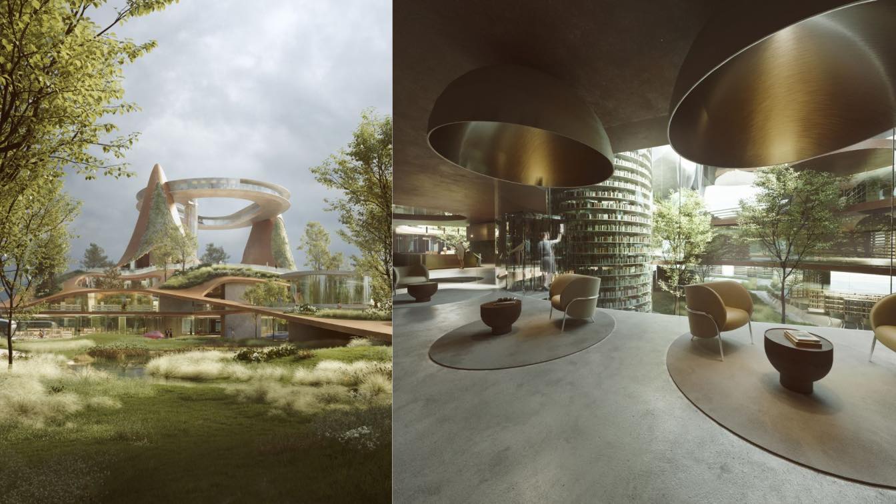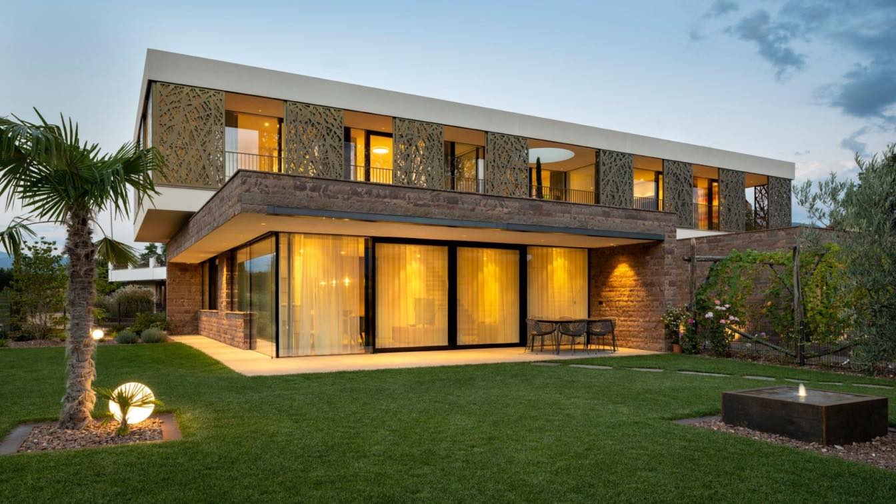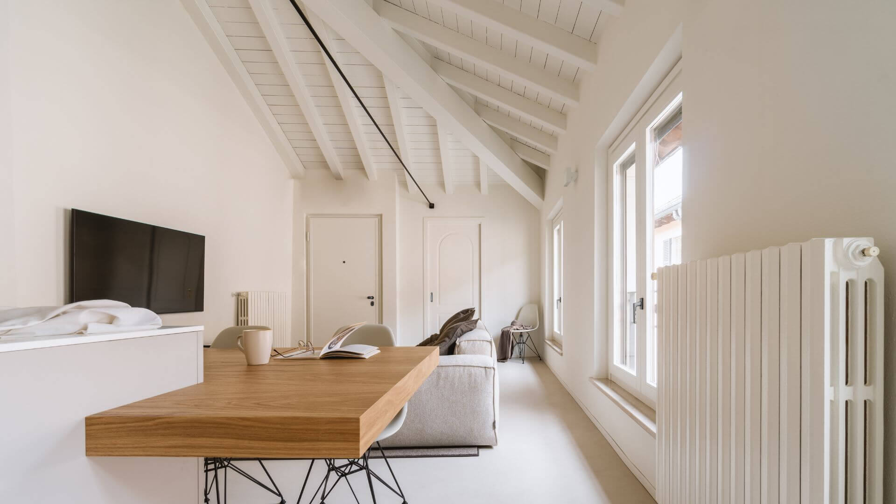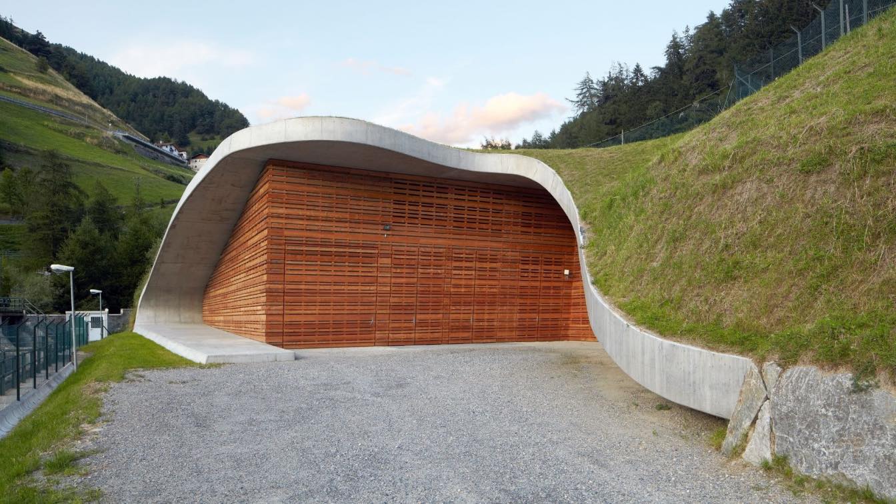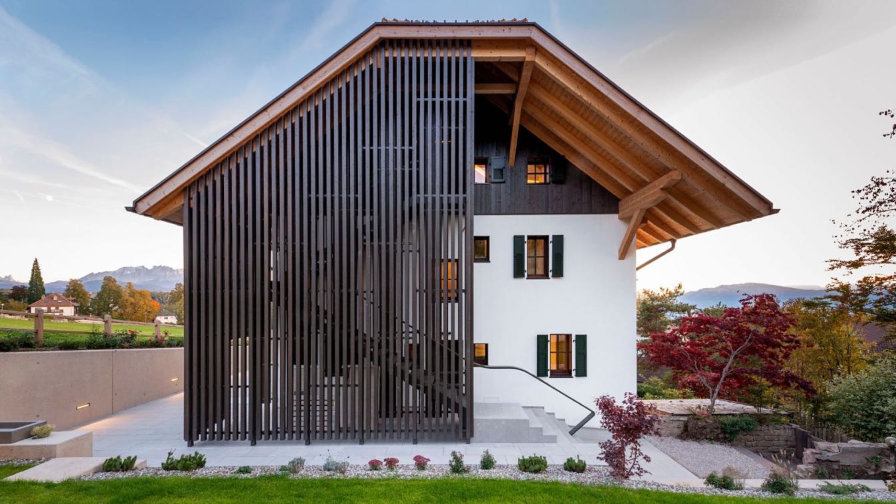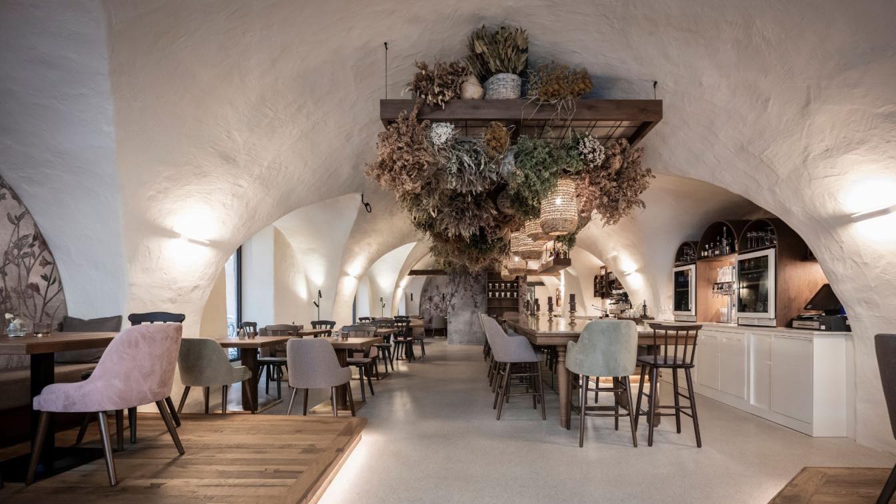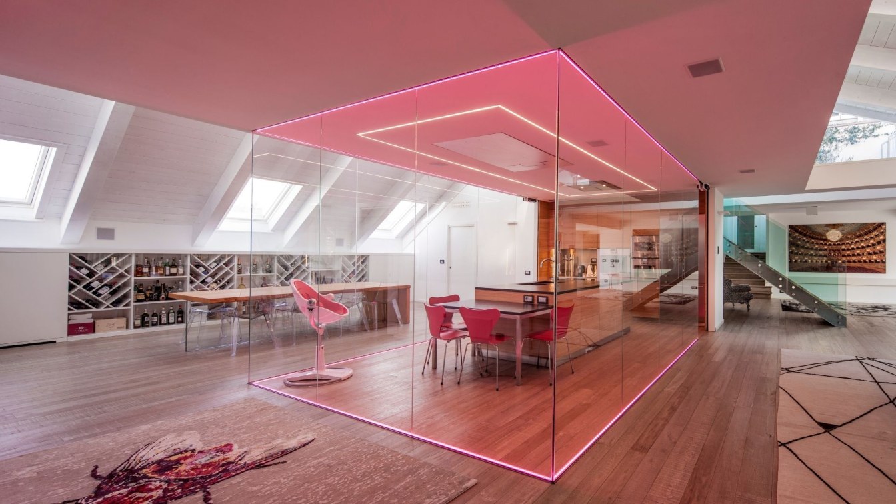At the entrance to the small city of Brixen lies the headquarters of the Durst Group AG. Surrounded by green, wooded slopes, the spectacular new construction forms a gateway to the town and constitutes a reflection of the company.
Project name
Durst Group AG
Architecture firm
monovolume architecture + design
Location
Via Julius Durst, 4, 39042, Brixen, Italy
Photography
Luca Girardini, Paolo Riolzi, Nachbar Rolf
Principal architect
Patrik Pedó, Jury Anton Pobitzer
Design team
Federico Beckmann, Alessandro Sassi, Diego Preghenella, Giorgia Vernareccio, Barbara Waldboth, Silvio Grasso
Collaborators
KTB Engineering Design Group (Thermo-sanitary project), Hans Landmann (Façade planner), Pohl+Partner (Project manager)
Structural engineer
Kauer Ingenieure
Environmental & MEP
Von Lutz electrical and lighting projects (Electrical project)
Visualization
monovolume architecture+design
Typology
Commercial › Headquarters, Workspace
The project's starting point was the research into the meaning, usage, and features of a 21st-century library. Studio noa* reimagined it as a hub of creativity, aiming to create a stimulating environment for freeing the mind and acquiring new knowledge. As a prerogative, a relaxed and quiet atmosphere, as an added value, the possibility of moving i...
Project name
European Library of Information and Culture (BEIC)
Architecture firm
noa* network of architecture
Location
Porta Vittoria, Milan, Italy
Visualization
Dima Visualization
Client
International design competition held by the Municipality of Milan and the BEIC Foundation
Monticolo porphyry and vineyards. P2 House is located at the foot of the Mendel mountain, amidst green linear rows and warm spring sunsets. It is a residential building in which three generations live together under one roof. If you fly over the area, you will notice the letter “T” drawing the landscape: there are in fact two parallel volumes on wh...
Architecture firm
monovolume architecture + design
Location
Eppan, South Tyrol, Italy
Photography
Giovanni de Sandre
Principal architect
Patrik Pedó, Jury Anton Pobitzer
Design team
Sergio Aguado Hernández,Astrid Hasler, Diego Preghenella
Visualization
monovolume architecture+design
Material
Monticolo porphyry
Typology
Residential › House
A soft yet distinctive and characterizing intervention. Renovated without changing the interior layout, Casa Sazu has been rethought in its details and physiognomy, under the banner of a minimalist and contemporary taste, essential yet sophisticated. The floor, made of architectural concrete, was imagined on the basis of the existing one, in keepin...
Architecture firm
ZDA | Zupelli Design Architettura
Location
Orzinuovi, Brescia, Lombardy, Italy
Photography
Matteo Sturla
Principal architect
Ezio Zupelli
Design team
Ezio Zupelli, Carlo Zupelli
Collaborators
Matteo Sturla, Ottavia Zuccotti, Marco Bettera, Sara Ceresera
Interior design
ZDA | Zupelli Design Architettura
Lighting
Linea Light, Flos, Ingo Maurer
Visualization
Matteo Sturla
Tools used
Adobe Photoshop
Material
Concrete, plasterboard, wood, glass
Typology
Residential › House
In the north-western part of South Tyrol, at the edge of the Ötztal Alps, lies the alpine farming village of Planeil at 1600m above sea level. As one of the driest areas in this region the mountain streams, such as the Puni River, are central lifelines for agriculture and local artisans. Another important use of the water is the use of hydroelectri...
Project name
Hydroelectric Power Station 'Punibach'
Architecture firm
monovolume architecture + design
Location
Mals, South Tyrol, Italy
Design team
Simon Constantini, Benjamin Gaensbacher
Structural engineer
Otmar Pattis
Material
Exposed concrete and larch wood
Client
Puni Energy Limited Company
Typology
Industrial › Hydroelectric Power Station
Traditional construction methods combined with modern living comfort in the midst of breath-taking scenery. These aspects characterize House K2 on the Renon high plateau. Surrounded by woods and meadows, the building offers an ideal retreat in the middle of the mountains.
Architecture firm
monovolume architecture + design
Location
Oberbozen, South Tyrol, Italy
Photography
Giovanni De Sandre
Principal architect
Patrik Pedó, Jury Anton Pobitzer
Design team
Alberto Buso, Diego Preghenella, Sergio Aguado Hernàndez, Hasler Astrid, Marco Dragoni
Site area
Floor Area: 245 m² (net)
Visualization
monovolume architecture + design
Material
Wood, Glass, Stone, Metal
Typology
Residential › House
An ancient barrel-vaulted workshop hides under the dust of history along one of the oldest trade streets of Bolzano. noa* network of architecture breathes new life into this space, transforming it into a welcoming bistro poised between historical heritage and contemporary finesse.
Architecture firm
noa* network of architecture
Location
Via Dr. Josef Streiter, 31, Bolzano, Italy
Interior design
noa* network of architecture
Client
Roswitha & Benjamin Mayr
Typology
Hospitality › Restaurant, Renovation
“The Number 6” is an Italian restoration project for the historical Palazzo Valperga Galleani di Canelli di Barbaresco implemented in 2012 and 2013 by the Building Group, based in Turin since 1983 and owned by Piero Boffa.
Project name
The Number 6
Architecture firm
Gruppo Building / Boffa Petrone & Partners
Photography
Piero Ottaviano©
Design team
Gruppo Building / Boffa Petrone & Partners
Interior design
Boffa Petrone & Partners
Civil engineer
Gruppo Building / Boffa Petrone & Partners
Structural engineer
Gruppo Building / Boffa Petrone & Partners
Environmental & MEP
Gruppo Building / Boffa Petrone & Partners
Landscape
Gruppo Building / Boffa Petrone & Partners
Lighting
Gruppo Building / Boffa Petrone & Partners
Construction
Gruppo Building
Supervision
Gruppo Building
Visualization
Gruppo Building / Boffa Petrone & Partners
Tools used
AutoCAD, Blender, Adobe Lightroom, Adobe Photoshop
Client
Building Domus Srl
Typology
Residential/ Appartment

