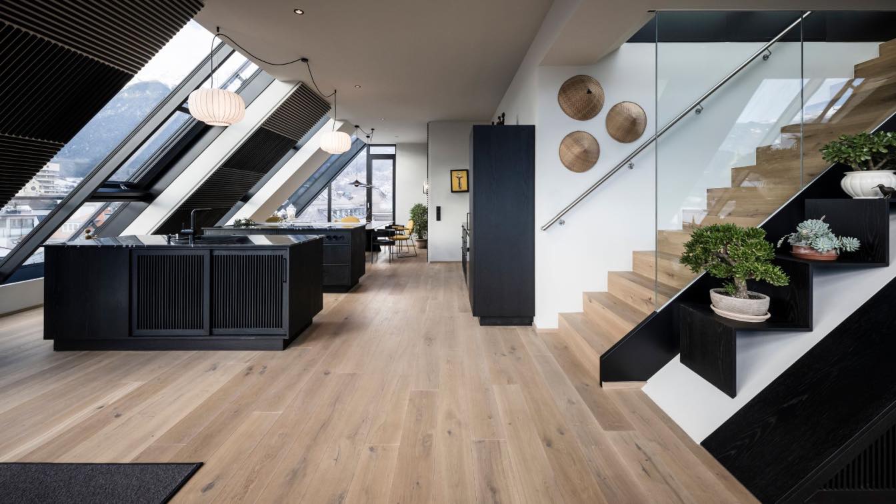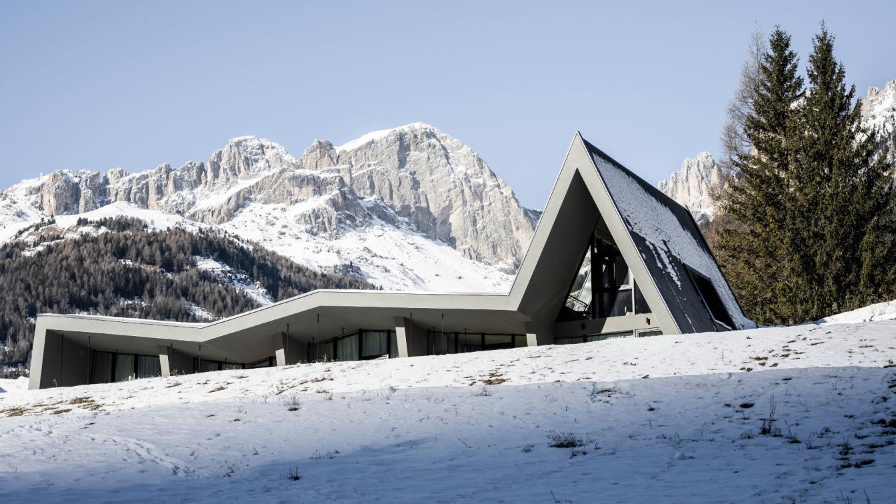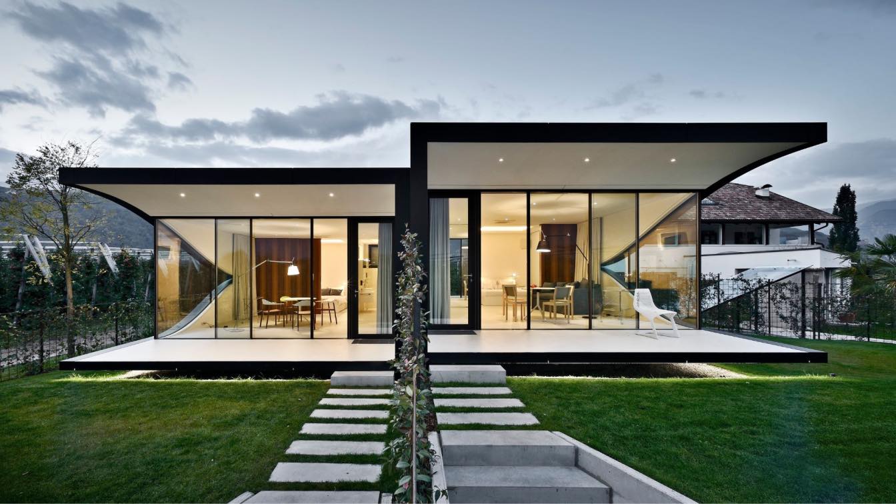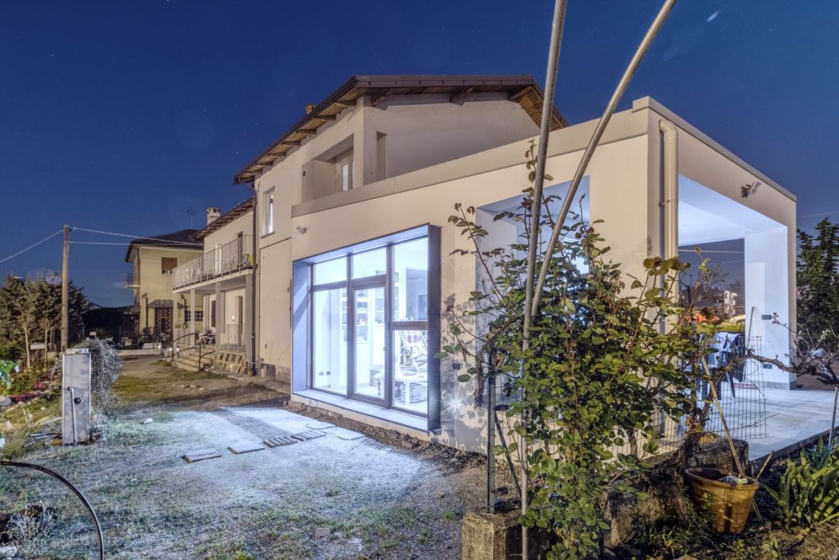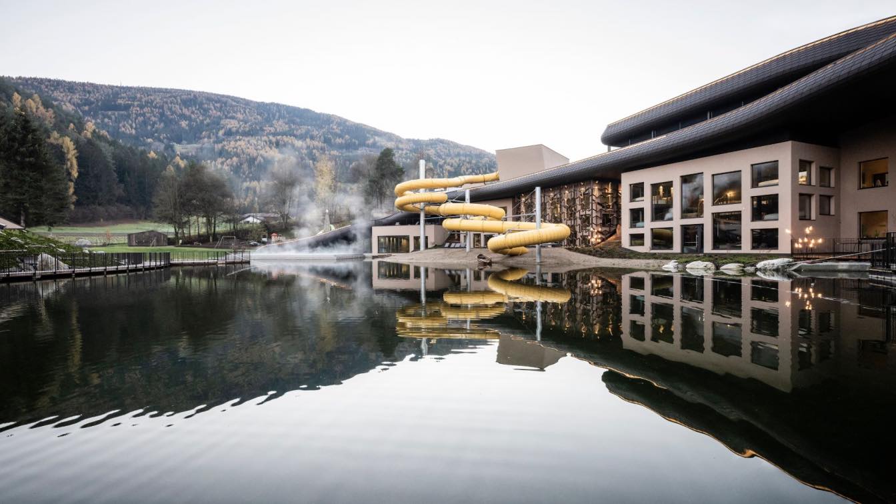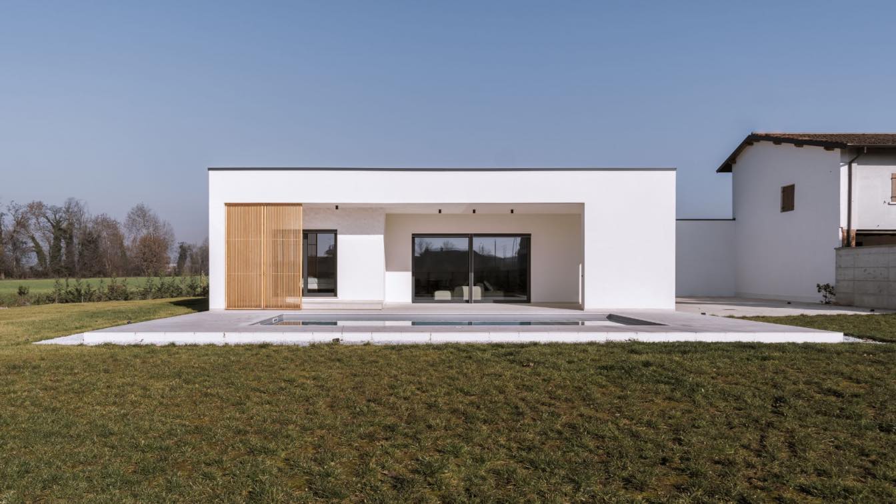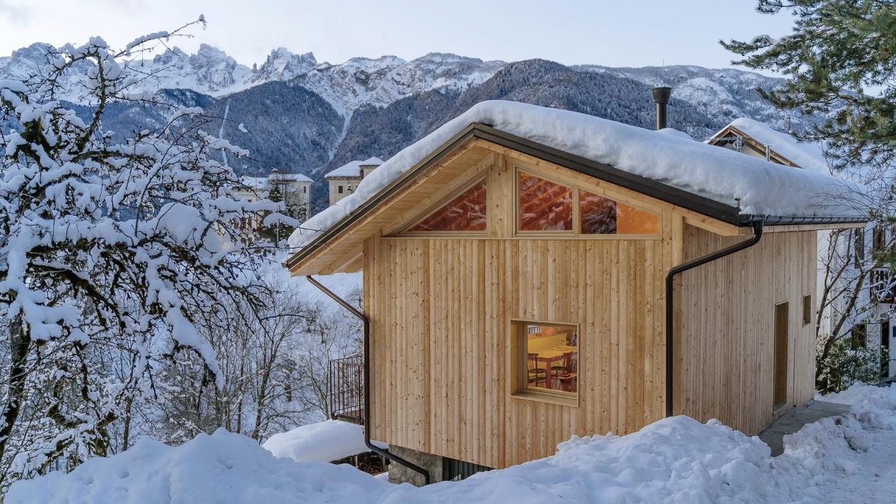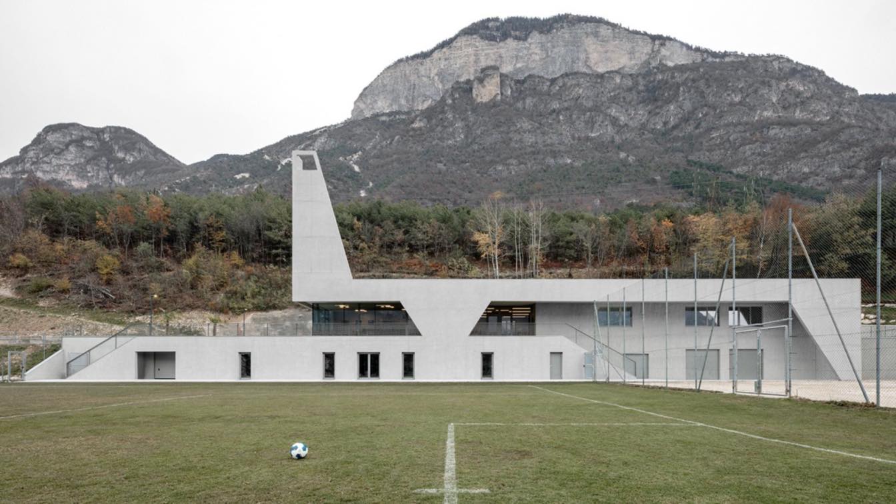Transforming a bare attic in the centre of Innsbruck into a home ready to welcome the many stories of a traveller: this was the aim of the latest project undertaken by NOA.
Location
Innsbruck, Austria
Principal architect
Lukas Rungger
Completion year
December 2022
Environmental & MEP engineering
Typology
Residential › Apartment, Private Penthouse
For the Olympic Spa Hotel in Val di Fassa, northern Italy, NOA designs a new extension according to a sustainable model, aiming to enhance and integrate the facilities with the surrounding landscape. From the new rooms nestled in the Alpine meadow, with terraces and internal patios, to the surprising sauna overlooking the forest, to be reached by a...
Project name
Olympic Spa Hotel
Architecture firm
noa* network of architecture
Location
San Giovanni di Fassa - Vigo, Trentino (Italy)
Completion year
January 2023
Collaborators
Laura Ragazzola (Original text)
Interior design
noa* network of architecture
Material
Wood, Concrete, Metal, Glass
Typology
Hospitality › Hotel
The Mirror Houses are a pair of holiday homes, set in the marvellous surroundings of the South Tyrolean Dolomites, amidst a beautiful scenery of appletrees, just outside the city of Bolzano. They were designed by architect Peter Pichler.
Project name
The Mirror Houses
Architecture firm
Peter Pichler Architecture
Photography
Oskar Da Riz, Nicolò Degiorgis, Jasmine Deporta
Principal architect
Peter Pichler
Design team
Peter Pichler
Environmental & MEP
Johann Mayr
Client
Angela Sabine Staffler
Typology
Residential › House
The aim of the project is to expand an apartment inside a small building built in the middle of the last century, in an outer district of Cuneo. Before the intervention the apartment was connected to a large garden through an uncovered and free terrace on three sides, which was closed by a new volume to create an extra room which will be used by th...
Architecture firm
Studio 3Mark
Location
Cuneo CN - 12100 Italy
Photography
Oscar Bernelli
Principal architect
Manuela Rosso, Michele Cassino
Interior design
Studio 3Mark
Material
Concrete, steel, wood
Typology
Residential › House › Extension
A historic family hotel in the Pustertal valley has been extended and redesigned by studio noa*. The new wave deck embeds it into the landscape and makes it a place for sports and entertainment. Where you can ski, skate or walk in the middle of the Alpine nature.
Project name
Falkensteiner Family Resort Lido
Architecture firm
noa* network of architecture
Location
Ehrenburg/Casteldarne, Pustertal Valley, South Tyrol, Italy
Completion year
December 2021
Interior design
noa* network of architecture
Client
Falkensteiner Hotels & Residences
Typology
Hospitality › Hotel
Decisive and peremptory lines silhouette geometric volumes, define sharp proportions, and give the project an aura of elegant rationality. Built from scratch in a markedly contemporary style, without concessions to stereotypes or superfluous “special effects”, but rather in harmony with the idea of new minimalism that characterises the ethos of ZDA...
Architecture firm
ZDA | Zupelli Design Architettura
Photography
Matteo Sturla
Principal architect
Ezio Zupelli
Design team
Ezio Zupelli, Carlo Zupelli
Collaborators
Matteo Sturla, Ottavia Zuccotti, Marco Bettera
Interior design
Ezio Zupelli
Civil engineer
Mauro Taglietti
Structural engineer
Mauro Taglietti
Environmental & MEP
Mauro Taglietti
Landscape
ZDA | Zupelli Design Architettura
Construction
Edil Padana Sris
Typology
Residential › House
An antique wooden barn located in the middle of the Dolomites around Belluno becomes the vacation home for a young couple of clients. Cadore is an alpine region that enjoys cold, snowy winters and breathtaking views.
Architecture firm
DID (www.didstudio.it)
Location
Lorenzago di Cadore, Belluno, Veneto, Italy
Photography
Andres Borella
Principal architect
Paola Zuin, Marco Gregori
Design team
Carlo Leonardi
Collaborators
50 each floor
Built area
50 m² each floor = 100 m²
Material
Wood, Concrete, Stone
Typology
Residential › House
With the Fieldhouse project, architecture office MoDusArchitects inserts a new material milestone into the South Tyrolean landscape with inclusive spaces dedicated to sports and recreation. Located in the small town of Laghetti (Egna Municipality, Bolzano) nearby the riverbanks of the Adige river, the building sits at the foothills of Mount Corno w...
Architecture firm
MoDusArchitects
Location
Via Cava 31, Laghetti (Egna) Bozen, Italy
Photography
Gustav Willeit (Building), Jürgen Eheim (Model)
Principal architect
Sandy Attia, Matteo Scagnol
Design team
Sandy Attia, Matteo Scagnol, Anna Valandro
Built area
1080 m² (ground floor 650 m²; first floor, 430 m²)
Completion year
November 2022
Structural engineer
3M Engineering s.r.l.
Construction
Edil Vanzo Costruzioni Srl (Cavalese, TN)
Material
Fair-faced concrete supplier: Beton Lana Srl Bush-hammering: Designtrend SAS

