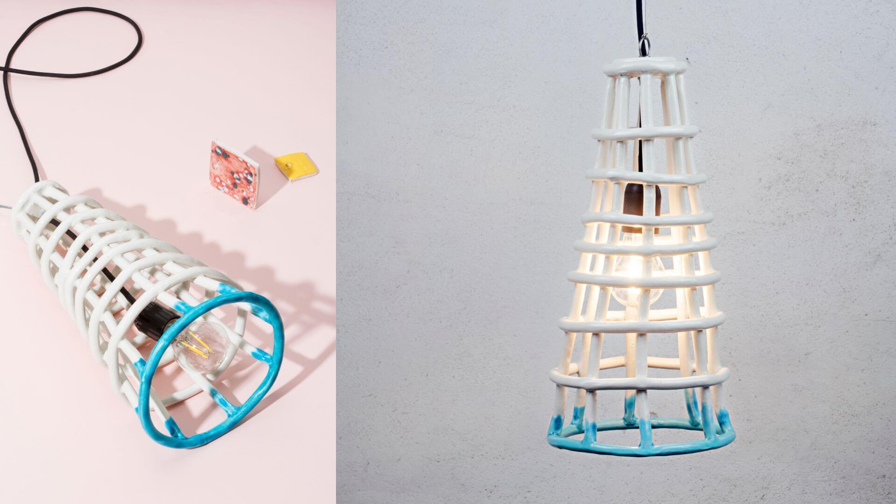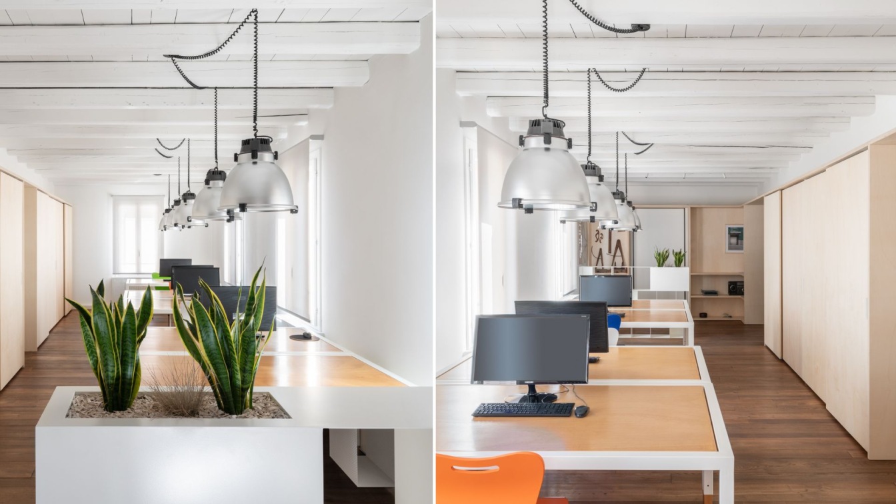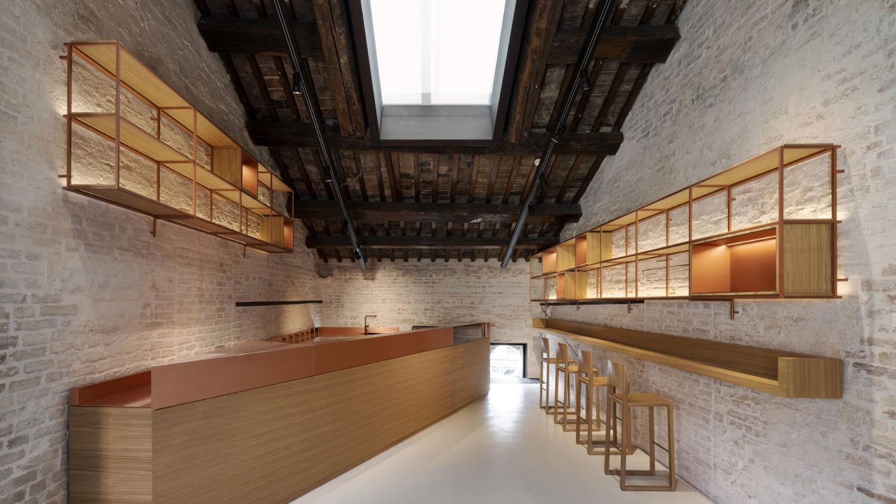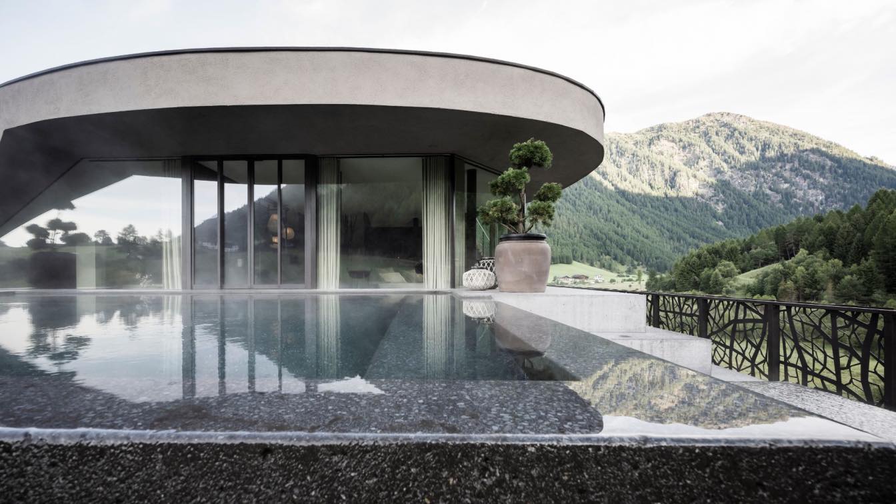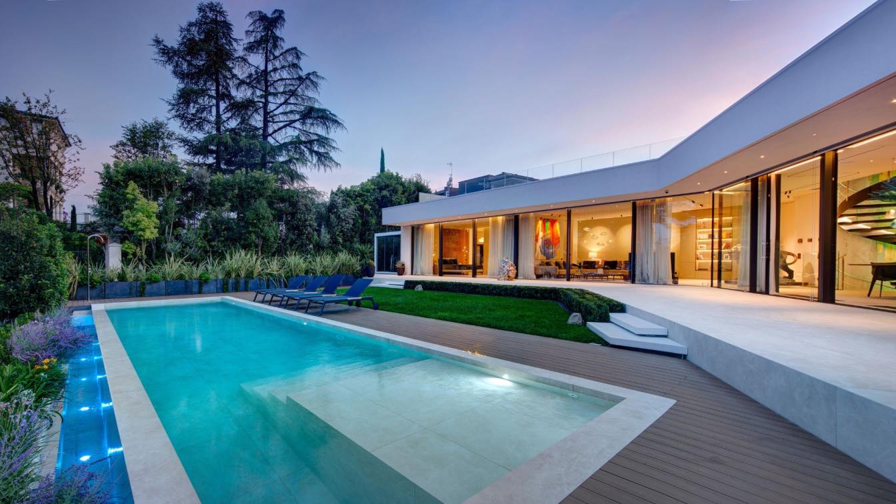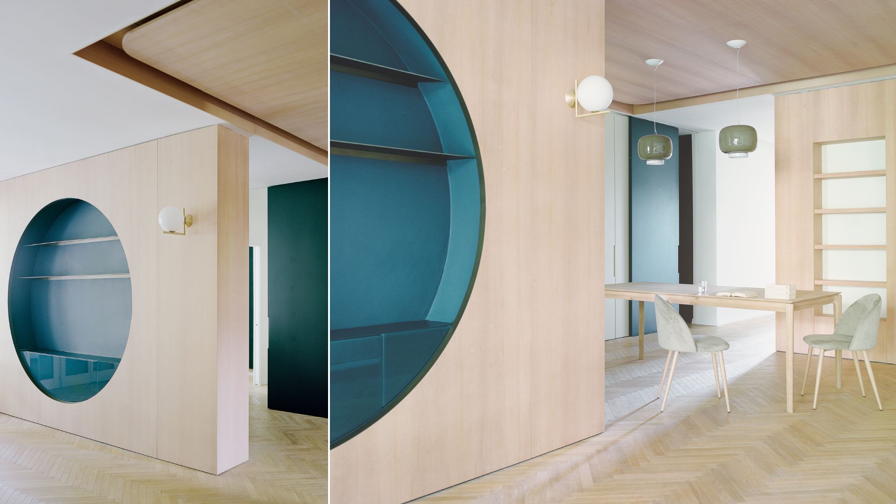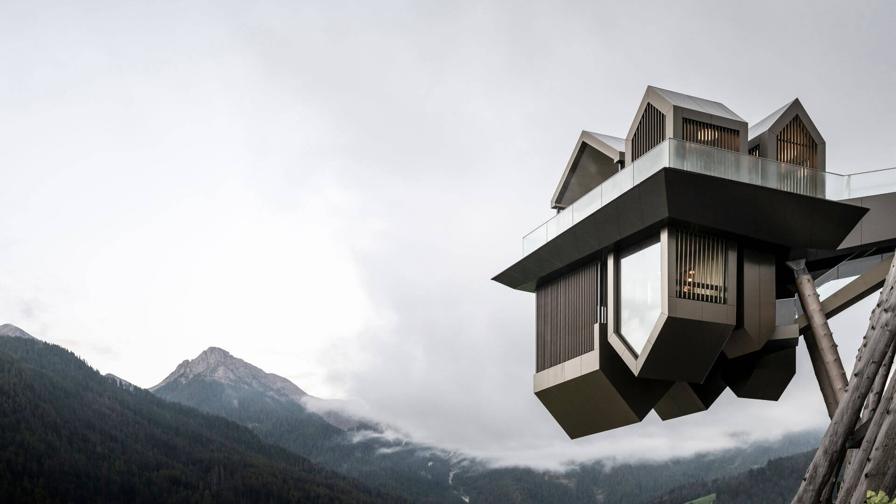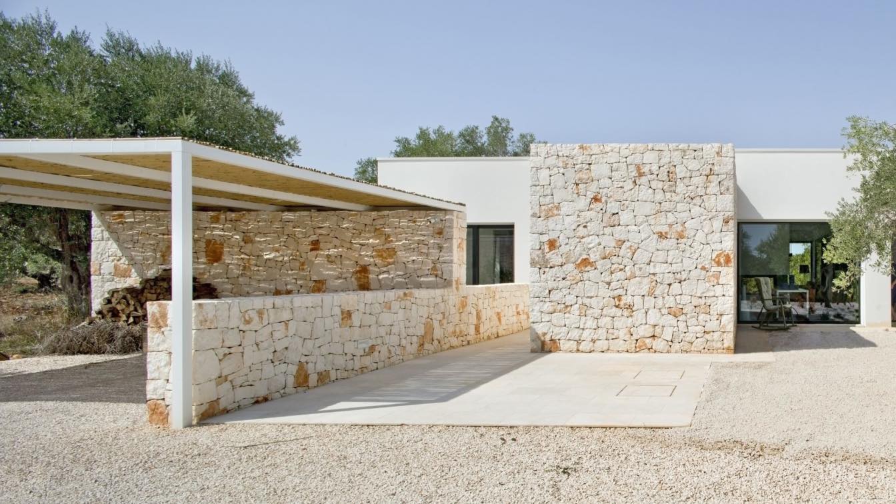The Sirenuse pendant light is inspired by fishing nets and other traditional fishing equipments known in Italy as "nassa".
Product name
SIRENUSE Pendant Light
Manufacturer
Arianna de Luca
Contact
hello@ariannadeluca.it
Applications
Home or office decor
Characteristics
The Sirenuse pendant light is inspired by fishing nets and other traditional fishing equipments known in Italy as "nassa". Its appearance resembles that of a floating sculpture and, with its extremely delicate nature and light weight, Sirenuse evokes the images of the fishing nets thrown into the sea. In addition to this, the ceramic net around the light bulb, refracts its light creating extremely suggestive shadows and patterns in the room. The Sirenuse pendant light is built through a very complex and slow process which allows the ceramic coils to shrink and move independently. For this reason, each piece will be unique.
REISARCHITETTURA Workspace is the new atelier for the Italian architecture studio derived from the retrofit of its historic offices within the Villa Querini complex in Montebelluna, Treviso. The project reconfigured the original spaces to create a bright and comfortable workspace with custom-designed furniture in white metal and plywood.
Project name
REISARCHITETTURA Workspace
Architecture firm
REISARCHITETTURA
Location
Montebelluna (Treviso), Italy
Photography
Federico Villa
Principal architect
Nicola Isetta, Paola Rebellato
Design team
Nicola Isetta, Paola Rebellato
Interior design
Nicola Isetta, Paola Rebellato
Tools used
Autodesk Revit
Material
Plywood, White metal, Plaster, Glass, Elm wood
Typology
Commercial, Workspace, Interior Design
Migliore + Servetto conceives the Interior, Exhibition, Graphic & Multimedia Design of the Procuratie Vecchie of Piazza San Marco in Venice.
Project name
The Home of The Human Safety Net
Architecture firm
Migliore + Servetto
Location
Piazza San Marco, Venice, Italy
Photography
Andrea Martiradonna
Principal architect
Ico Migliore, Mara Servetto
Collaborators
Art Direction: Rampello & Partners, Exhibition Curators: Dialogue Social Enterprise, Building Restoration: David Chipperfield Architects
Typology
Cultural › Exhibition, Multimedia and Graphic Design, Interior
Architecture that spans the history of multiple generations has always had a certain allure to it. Like that of the historic ‘Moarhof’, today known as Hotel Silena. Located at the far end of Valler Tal, the hotel has recently marked a new chapter in its history that bears the signature of noa*.
Architecture firm
noa* network of architecture
Location
Vals/Valles, Rio di Pusteria/Mühlbach, Italy
Completion year
June 2022
Interior design
noa* network of architecture
Client
Hotel Silena, Mair family
Typology
Hospitality › Hotel, Renovation
Nestled in the morainic hills overlooking Lake Garda stands Villa Emerald, a true gem of architecture and design whose name evokes the colour of the waters in which it is reflected, in harmony with the surrounding landscape and nature.
Architecture firm
Gruppo Building / Boffa Petrone & Partners
Location
Lake Garda, Italy
Photography
Piero Ottaviano
Principal architect
Boffa Petrone & Partners
Design team
Boffa Petrone & Partners, Studio Fezzardi
Collaborators
Kristina Pulaeva, Elio Sereno Home
Interior design
Kristina Pulaeva, Elio Sereno Home
Landscape
Gruppo Building / Boffa Petrone & Partners
Structural engineer
Studio Fezzardi - arch. Lorenzo Fezzardi + Ing Giacomo Maiano
Construction
Building s.p.a.
Lighting
Ambiente Luce, Helitec
Supervision
Gruppo Building
Visualization
Elio Sereno Home
Tools used
AutoCAD, Blender, Adobe Lightroom, Adobe Photoshop
Material
Laminam, Alma Parquet, Rimadesio, Valcucine
Typology
Residential › House
From a Brooklyn neighborhood known for its typical brownstones on the West-side of Prospect Park, Olbos Studio completes the renovation of a double-exposed apartment in a high-end 1989 residential building for a young Italian historian who works as sport events planner, right in front of San Siro, the soccer stadium of Milan.
Project name
Apartment with a Dining Room
Architecture firm
Olbos Studio
Location
Via Tesio 19, Milan, Italy
Principal architect
Giorgia Cedro
Design team
Giorgia Cedro, Isabella Zagarese (only SD)
Collaborators
Suppliers: Carpentry: Eusebi Arredamenti Carpentry (vanities, master bedroom): Manuel Goletto Kitchen: Lube Cucine Furniture: Design Republic
Completion year
June 2022
Environmental & MEP engineering
Material
Concrete, Wood, Glass
Construction
Stefano Grimaldi
Client
Manuel Alonso Carmona Berté
Typology
Residential/ Appartment
For its latest South Tyrolean realisation, noa* returns to Hubertus in Olang, one of the first places to have revealed the studio's expressive power. After the iconic cantilever pool, a new suspended platform defies gravity law by overturning the concept of wellbeing.
Architecture firm
noa* network of architecture
Location
Olang (South Tyrol), Italy
Principal architect
Lukas Rungger
Interior design
noa* network of architecture
Completion year
June 2022
Supervision
Gottfried Gruber
Typology
Healthcare › Wellbeing
The SS House is an Italian private vacation home inserted into a young olive grove in the Ostuni countryside, in the Valle d'Itria area (Puglia). The volume, white and pure, stands out in the surrounding countryside through its simple forms of traditional Apulian architecture, innovated with infusions of contemporary architectural details.
Architecture firm
Reisarchitettura
Location
Ostuni, Province of Brindisi, Italy
Photography
Alessandra Bello
Principal architect
Nicola Isetta, Paola Rebellato
Built area
112 m² + 23 m² veranda
Structural engineer
Alessandro Michielin
Environmental & MEP
Francesco Bertolo
Supervision
Reisarchitettura
Construction
Reisarchitettura
Material
Stone, Plaster, Wood, Metal, Glass
Typology
Residential › House

