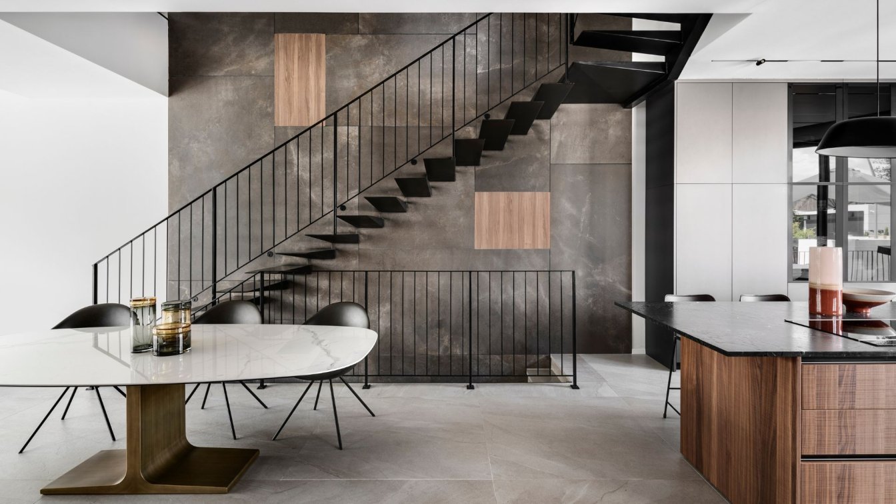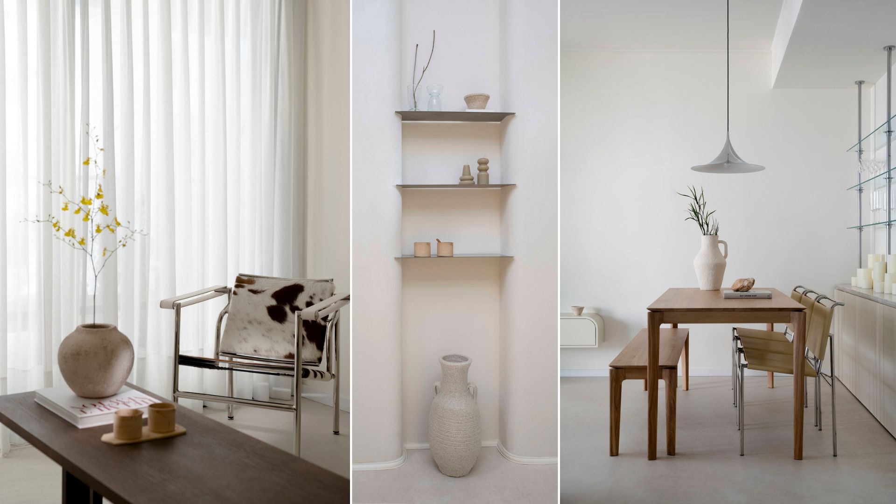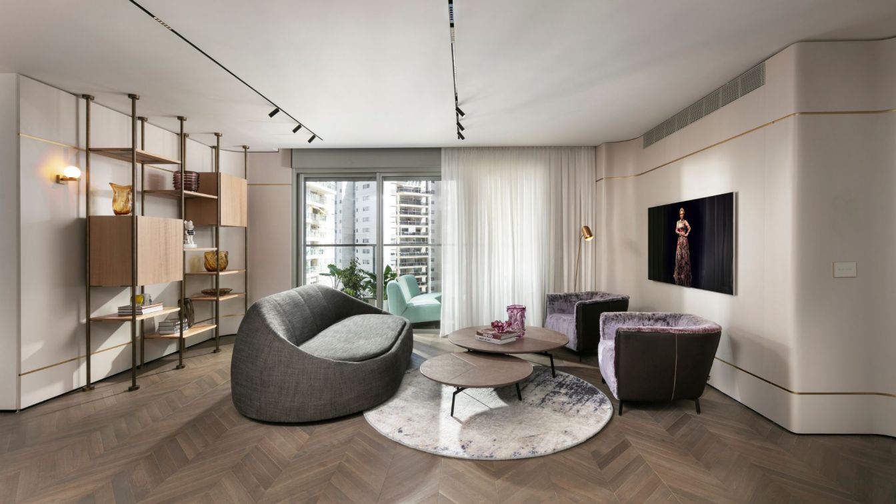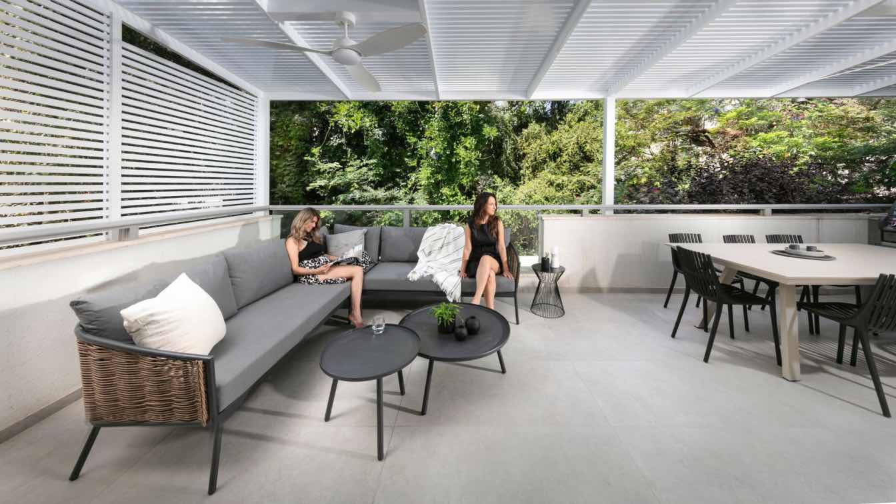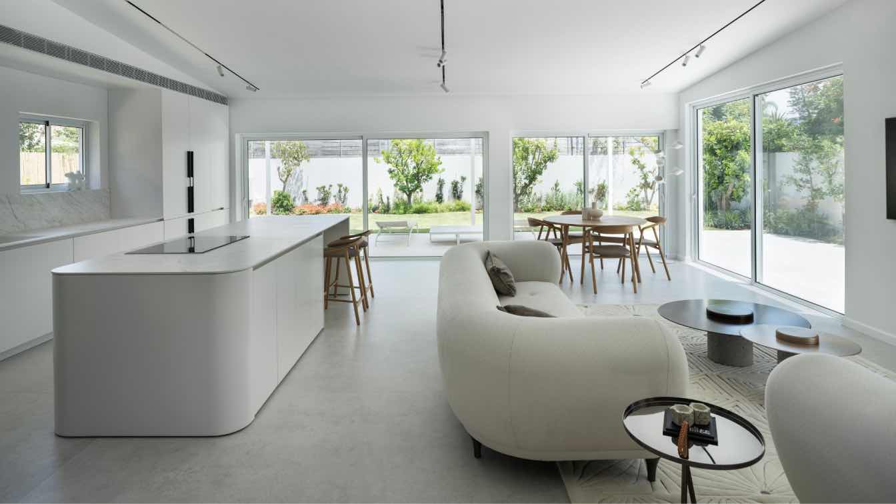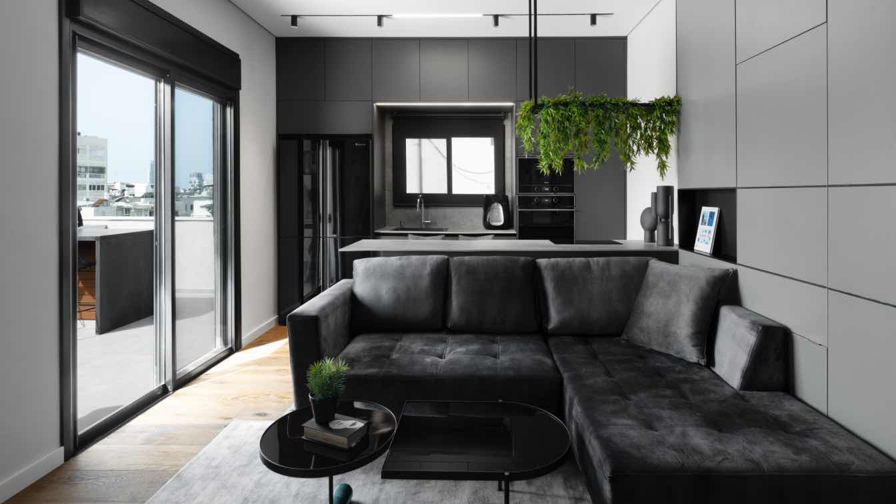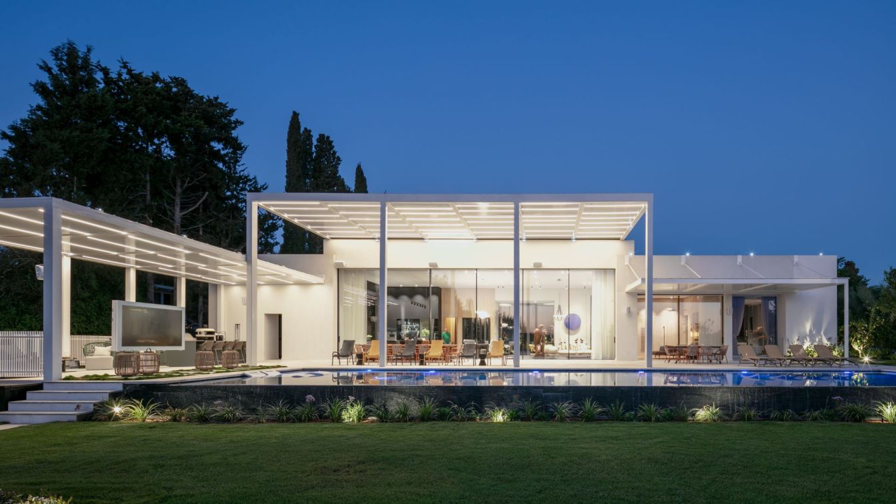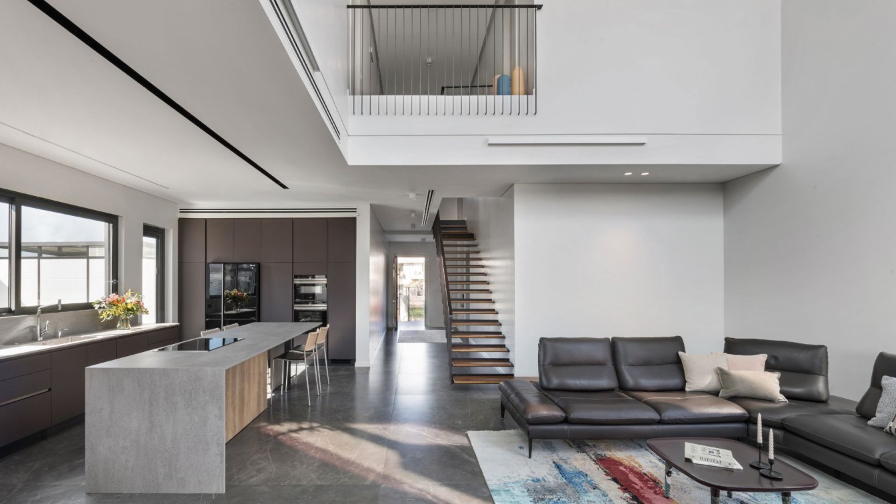At one of the sought-after neighborhoods in Rishon LeZion stands a house that design enthusiasts would truly appreciate. Designed by Dorit Weinbren, the house is a showcase of meticulous interior planning that favors clean and challenging geometric lines, aesthetic devoid of compromises on the purity of natural and industrial materials, and powerfu...
Project name
At Every Elevation
Location
Rishon LeZion, Israel
Interior design
Dorit Weinbren
Built area
Approx. 280 m²
Material
Concrete, Wood, Glass, Steel
Typology
Residential › House
This unassuming residence, nestled within the walls of a sleek luxury tower, was labeled "The Simple Apartment." However, upon stepping inside, visitors were immediately transported to a zone where limitations became opportunities, and every detail was meticulously crafted to erase the confines of its compact white box.
Project name
A Jewel in Constraints: Transforming the Simple Apartment in a Luxury Tower
Architecture firm
EINKO, Argi Studio
Location
Tel Aviv, Israel
Principal architect
Sagi Argi, Einat Kotser
Design team
Sagi Argi, Einat Kotser
Collaborators
Laminam (Wallcovering)
Environmental & MEP engineering
Typology
Residential › Apartment
Nestled in the heart of Ganei Tikva, a quiet and unassuming neighborhood, "The Jewelry Box" stands as a testament to the transformative power of determination and creativity. In 2023, this apartment, named after its owner's passion for jewelry, became a beautiful haven in an otherwise humble location.
Project name
The Jewelry Box
Architecture firm
Tzvia Kazayoff
Location
Ganei Tikva, Israel
Principal architect
Tzvia Kazayoff
Design team
Tzvia Kazayoff (Planning & Lead designer), Zlil Gani (Assistant Interior Designer)
Environmental & MEP engineering
Construction
Moti Ashkenazi
Typology
Residential › Apartment
Architects Shira Dromi and Anouk Ron from the "Bazelet Architects" firm transformed a dated four-room apartment in Herzliya, Israel, into a spacious, elegantly designed space with modern lines.
Project name
From standard and outdated to a luxurious and modern apartment
Architecture firm
Bazelet Architects
Location
Herzliya, Israel
Principal architect
Shira Dromi and Anouk Ron
Built area
approximately 140 m² + 30 m² balcony
Environmental & MEP engineering
Typology
Residential › Apartment
"The vision for the renovation was, on one hand, to preserve the general lines of the original house from the 1970s. The exterior of the building was preserved structurally to avoid major renovations and long licensing processes. However, the interior of the house underwent a complete renovation," explained architect Yehoshua Shashua
Project name
Design Concept: Powerful Home
Architecture firm
Shashua Architects
Location
Herzliya, Israel
Principal architect
Yehoshua Shashua
Collaborators
Kitchen marble: Laminam - Israel
Typology
Residential › House
"The design of a 50 sqm apartment is no small matter," explains interior designer Nadya Roitblat from NR Interior Design Studio. "The planning for three rooms needs to be precise and well-calculated to encompass the property owner's needs."
Project name
The single occupant of the most stylish Tel Aviv apartment
Location
Tel Aviv, Israel
Design team
Nadya Roitblat from NR Interior Design Studio
Collaborators
ELLA DECOR - Curtains, Pillows, Upholstery
Built area
50 m² + 30 m² Balcony
Interior design
NR Interior Design Studio
Environmental & MEP engineering
Typology
Residential › Apartment
A harmonious blend of exterior and interior, rich dimensional and volumetric planning, and creative use of elements and materials are just part of what makes the house, crafted by architect Joel Jospe for a couple in their 60s in one of the pastoral settlements in the Sharon area, a compelling addition to a vibrant and unforgettable residential env...
Project name
Intense and unforgettable living environment
Architecture firm
Joel Jospe Architects
Location
One of the settlements in the Sharon region in Israel
Photography
Sharon Tzarfati
Principal architect
Joel Jospe
Collaborators
Plagim Company (Swimming pool)
Built area
Approximately 20 dunams, with a section designated for construction
Typology
Residential › House
Openness, airiness, and deep tones of chocolate and natural wood are just some of the features that turn the home planned and designed by architect Marina Rechter-Rubinshtein, owner of the ReMa Architects firm, into an elegant, warm, and enveloping living environment tailored precisely to the tastes and characters of the residents. This is how it l...
Project name
Embracing warmth
Architecture firm
ReMa Architects
Location
One of the settlements in the Shfela region in Israel
Principal architect
Marina Rechter-Rubinshtein
Built area
Approx. 250 m²
Typology
Residential › House

