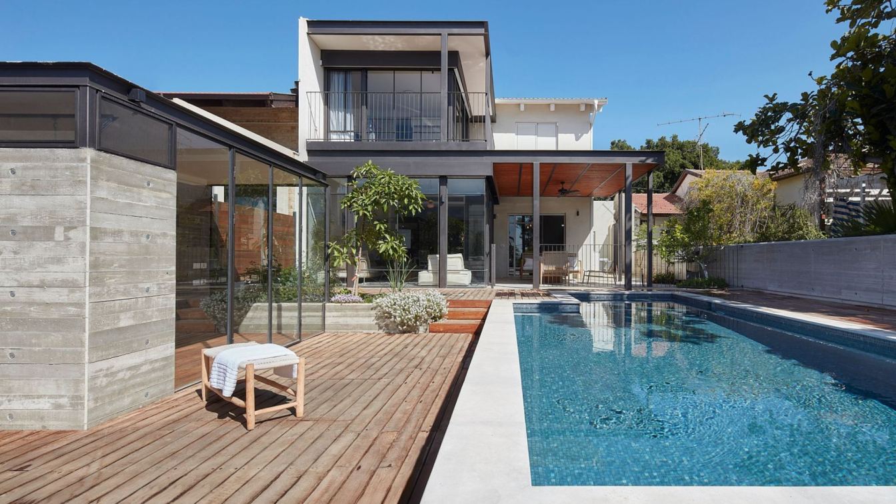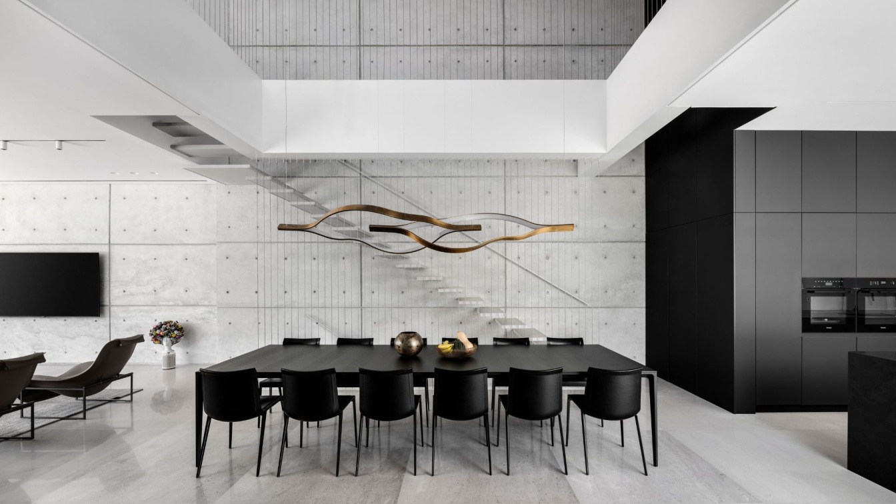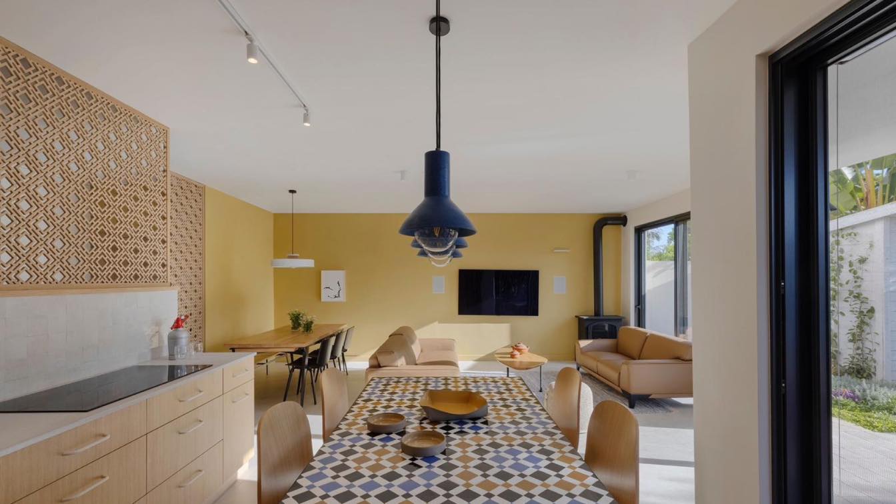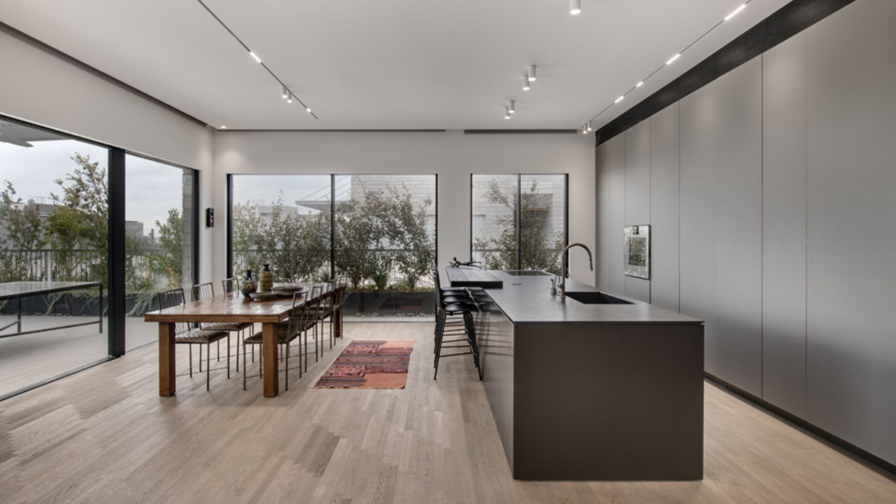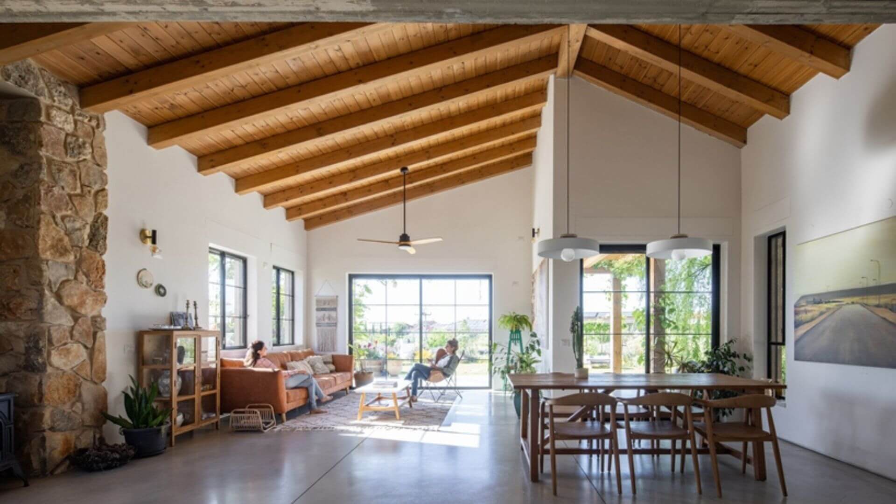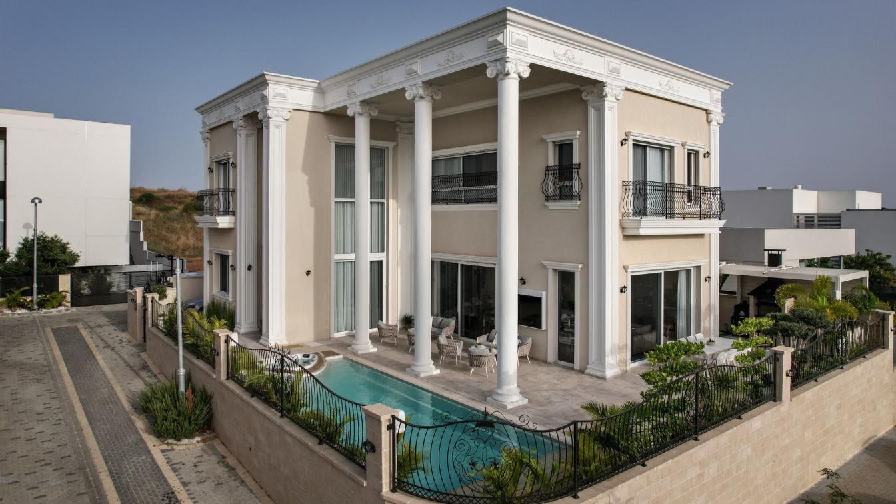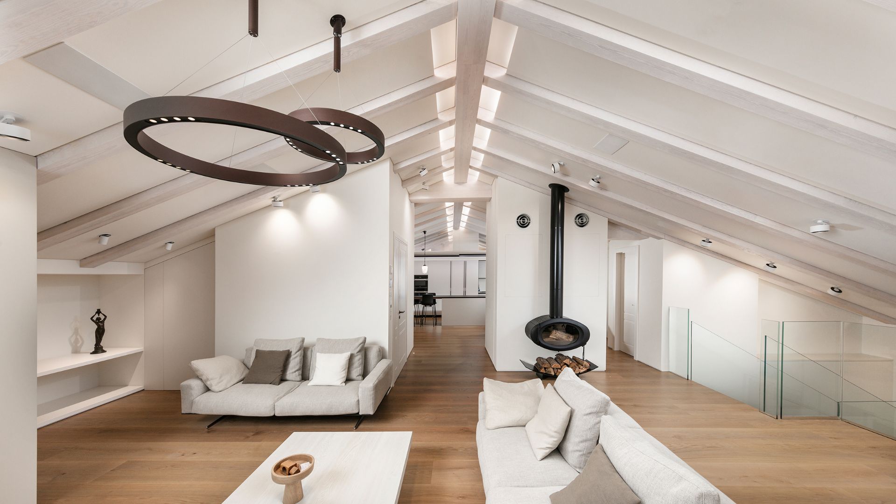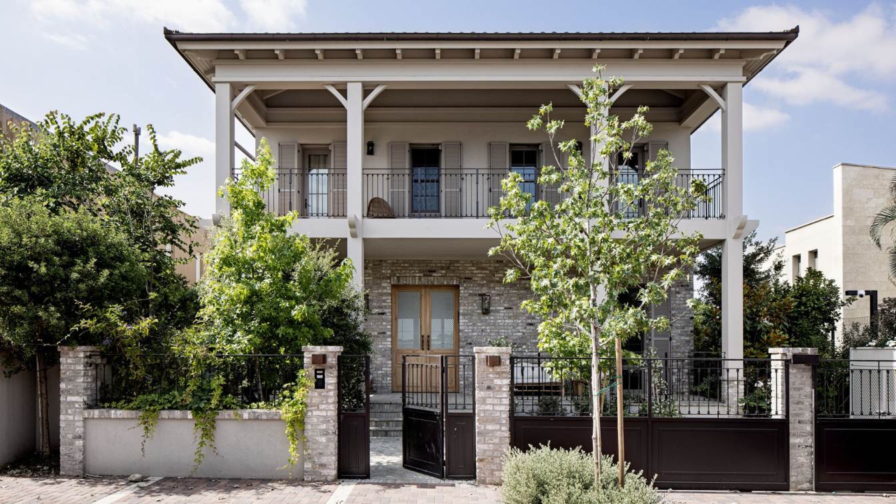For a family with a 400 sqm plot, the couple wanted to expand their existing home, emphasizing entertainment areas in the living room and courtyard, as well as enlarging the parents' bedroom into a luxurious suite. For this task, they engaged the services of architect and interior designer Roni Friedman, affiliated with "Arteferro". Together, they...
Project name
The connection between the old and the new
Architecture firm
BE Group
Location
Ramat HaSharon, Israel
Principal architect
Roni Friedman
Design team
Roni Friedman
Interior design
Roni Friedman
Material
Additions/Extensions + Exterior Courtyard/Pool: "Arteferro"
Typology
Residential › House
The private residence we arrived at, located on a corner plot in a quiet neighborhood in the Gush Dan area, looks like a modern house from the outside, built on a narrow and elongated plot. "That's why we opted for clean and rectangular architecture, aiming to utilize the entire rectangle permitted for construction," Hila Israelevitz opens up. Toge...
Project name
Monochromatic creation in black and white
Architecture firm
Dan and Hila Israelevitz Architects
Principal architect
Dan and Hila Israelevitz
Design team
Dan and Hila Israelevitz
Built area
400 m² including a patio
Material
Concrete, Wood, Glass, Steel
Typology
Residential › House
What do grandparents do when they want to host children and grandchildren joyfully? They renovate, break walls, and infuse their home with lots of light and happiness over the past thirty years, making space for the whole tribe.
Project name
When grandparents decide to break down walls
Location
Tel Aviv, Israel
Photography
Assaf Pinchuk
Interior design
Keren Gans
Built area
180 m² + 150 m² yard
Typology
Residential › House
The penthouse apartment of the couple in their 70s stands out, not just because of its fantastic location and open, well-lit spaces, but also (and perhaps primarily) due to the integration of authentic and eclectic elements that the homeowner, an artist, curated and crafted. Iron and wood merge in a space that's both rustic and ultra-modern, overse...
Project name
When Jerusalem meets Tel Aviv
Architecture firm
Yaron Eldad – Architecture and interior design
Location
Herzliya, Israel
Principal architect
Yaron Eldad
Built area
Around 150 m² + around 100 m² of balconies
Environmental & MEP engineering
Typology
Residential › Apartment
In one of the settlements in southern Ramat HaGolan, Israel, stands a house that excels in detailing, both inside and out, resonating with emotional nuances. It belongs to the artist Anat Rosenzweig Ben-Hur and her family—her husband and their four children.
Project name
A Bit of Escapism: Take a breath, inhale deeply—here is a home that will truly make you feel good
Location
A settlement in southern Ramat HaGolan, Israel
Design team
Inon Ben-David
Interior design
Inon Ben-David
Built area
Approximately 240 m²
Site area
Approximately 1.6 acres
Material
Brick, Wood, Concrete, Glass, Metal
Client
Artist Anat Rosenzweig Ben-Hur, her husband Elad, and their four children
Typology
Residential › House
After years of living in one of the central cities of Israel, a couple in their 50s decided to purchase a plot of land in one of the prestigious community settlements in the area in order to build their dream home. They turned to Moshik Hadida, who designed a dream home in the neo-classical style that perfectly meets their taste and needs. This is...
Project name
A sneak peek into a neo-classical home
Architecture firm
Moshik Hadida Architecture and interior design
Location
A community settlement in central Israel
Principal architect
Moshik Hadida
Design team
Moshik Hadida
Interior design
Moshik Hadida
Built area
Approximately 420 m²
Site area
0.5 dunam/500 m²
Material
Concrete, Steel, Glass
Client
A couple in their 50s with 3 adult children
Typology
Residential › House
Encircled by balconies overlooking the sea and the Old City of Jaffa, Israel, stands a two-story penthouse in a luxury complex in the city. Almost every room has its own balcony, and each balcony has its own purpose - a lounge area, a sunset area, a coffee area, a barbecue area, and even a balcony designed to let in light to the closet.
Project name
The Penthouse with Balconies - This Penthouse Has a Balcony for Every Need
Architecture firm
Lilian Ben Shoham - Architecture and Interior Design
Location
Old City of Jaffa, Israel
Principal architect
Lilian Ben Shoham
Built area
360 m²; Balcony area: 110 m²
Environmental & MEP engineering
Typology
Residential › Apartment
The couple (both in their 50s with three children) acquired a plot bordering agricultural lands, allowing an optimal view of the open landscape. Sarah and Nirit Frenkel, owners of the firm 'Frenkel Architecture and Design,' fulfilled their American dream.
Project name
A house in American Fusion style in Israel
Architecture firm
Frenkel Architecture and Design
Location
One of the central settlements in Israel
Principal architect
Sarah Frenkel, Nirit Frenkel
Design team
Sarah Frenkel, Nirit Frenkel
Interior design
Sarah Frenkel, Nirit Frenkel
Typology
Residential › House

