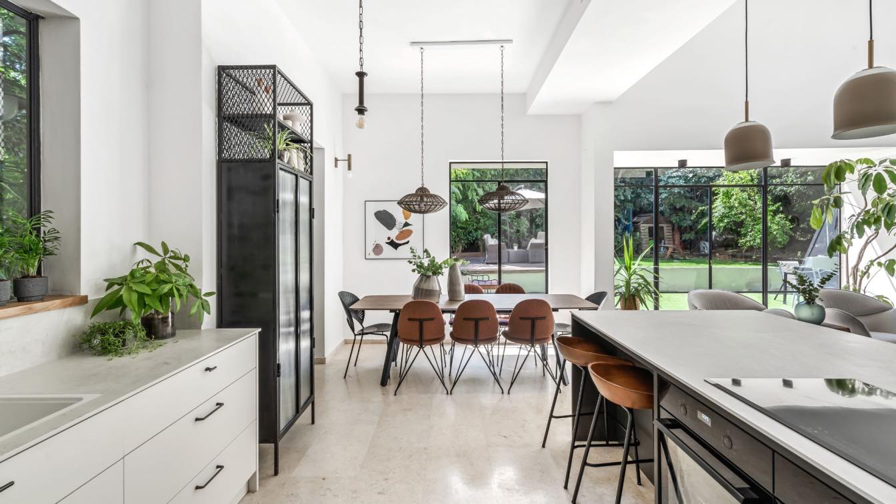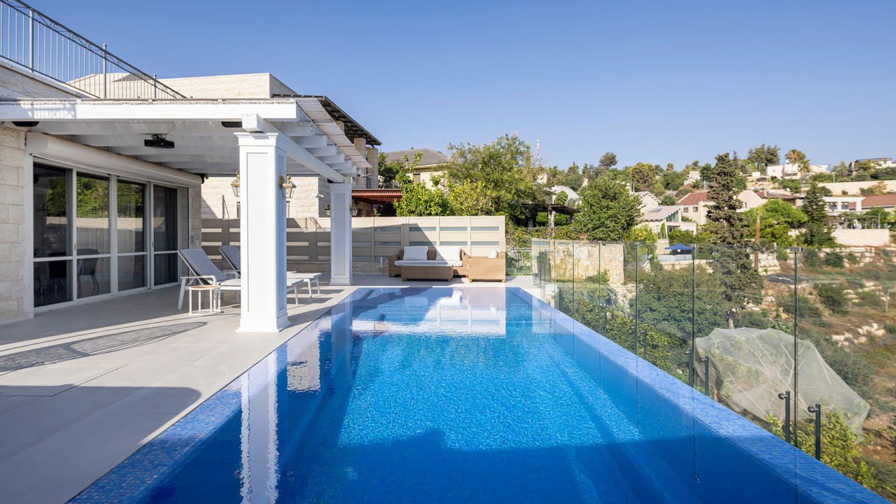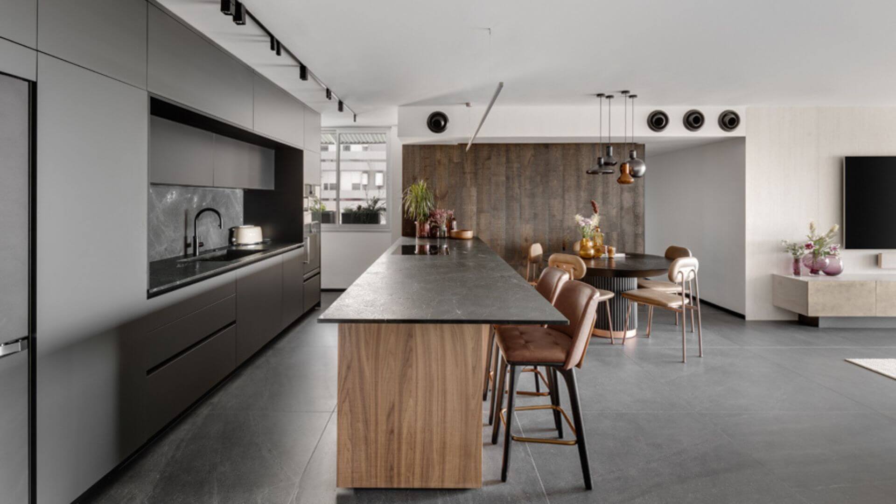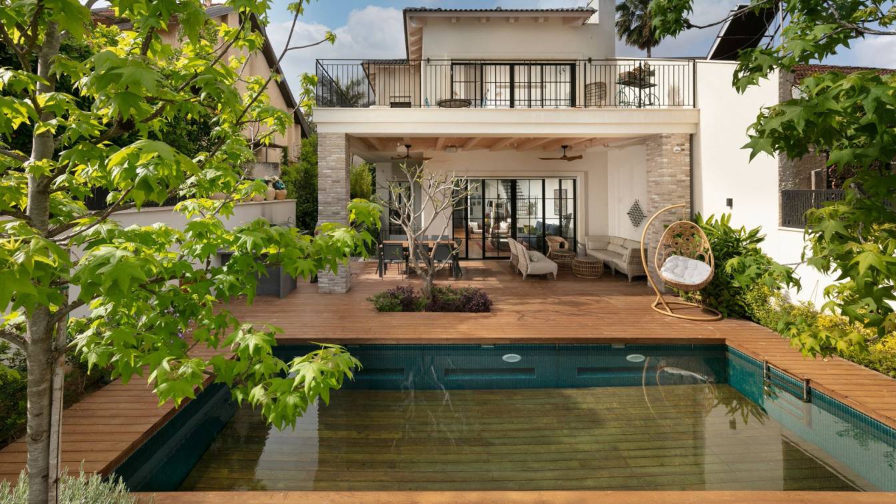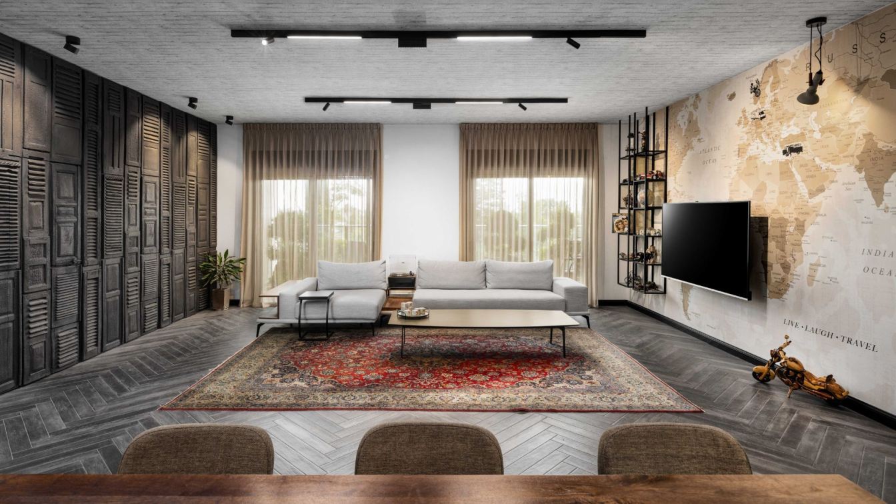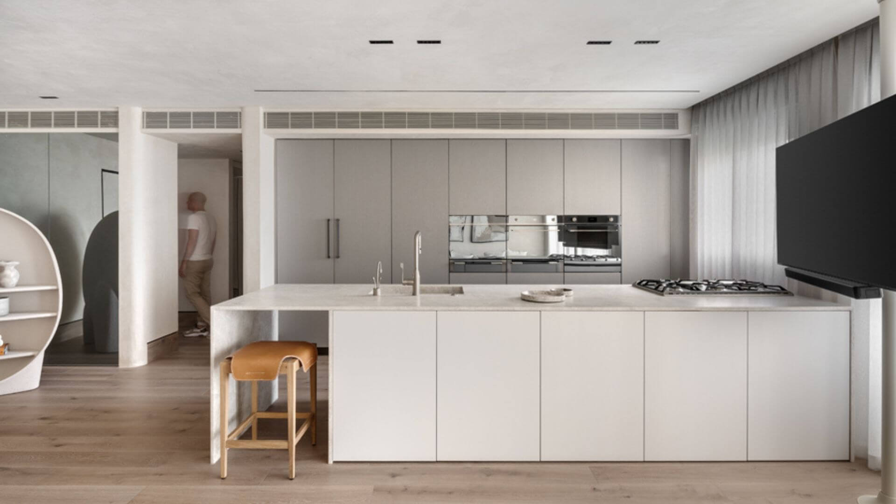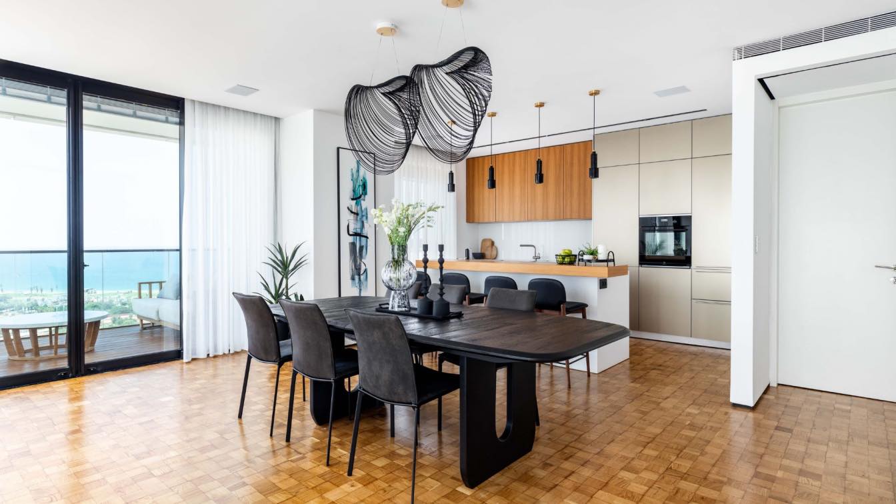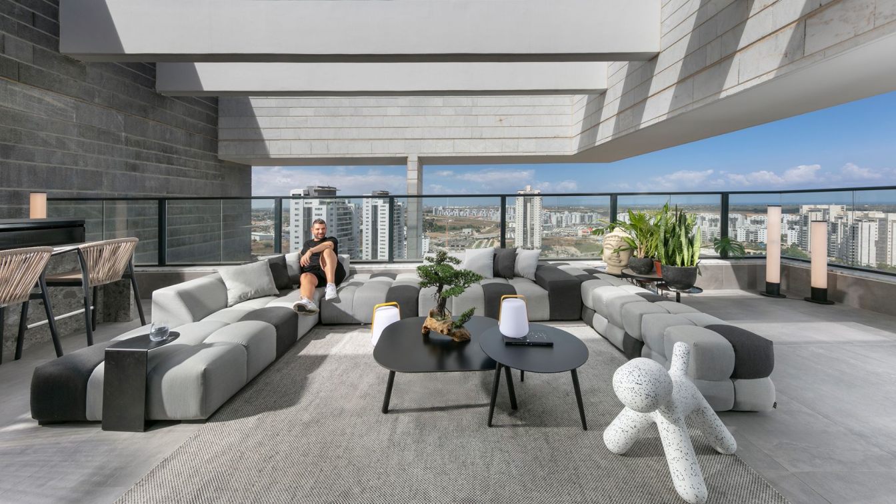The house in question is located in the settlement of Yad Rambam, in the center of Israel, yet far from the hustle and bustle. This makes it an island of tranquility surrounded by open spaces and greenery visible from all directions.
Project name
Renovation of a Private House in a Settlement in Central Israel
Architecture firm
Keren Meir
Location
Yad Rambam, Israel
Interior design
Keren Meir
Typology
Residential › House
A couple in their 40s, with three adolescents, turned to designer Yossi Shaul as they sought to buy a spacious, large home. They wished to remain in their beloved neighborhood nestled in the Jerusalem mountains, continuing to relish the clear air and unparalleled scenery.
Project name
They didn’t compromise on the Jerusalem mountainside view: the result is perfect
Architecture firm
Yossi Shaul
Location
Jerusalem, Israel
Principal architect
Yossi Shaul
Typology
Residential › House
Ramat Aviv Gimel neighborhood in Tel Aviv, is characterized by new construction alongside old buildings. In recent years, the urban landscape has changed as each of those old buildings has added a balcony to each apartment. This is a charming project in the northern neighborhood of Tel Aviv, the last among the group of buildings where a balcony was...
Project name
Thanks to the balcony they received a new apartment
Location
Tel Aviv, Israel
Design team
Dorit Weinbren
Interior design
Dorit Weinbren
Environmental & MEP engineering
Typology
Residential › Apartment
This private house in the Sharon area in Israel was designed for a couple in their 50s and their three teenage children. The family's dream was to live in a rustic, colorful, and delicate style house that maintains a warm elegance. According to the architect Lilian Ben Shoham, "The house evokes a feeling of Tuscany, taking us to serene places fille...
Project name
Tuscan Style in the Sharon area
Architecture firm
Architecture & Interior Design - Lilian Ben Shoham
Location
Sharon area, Israel
Principal architect
Lilian Ben Shoham
Design team
Lilian Ben Shoham
Typology
Residential › House
The design of the house tells the story of the apartment owner who loves to travel the world and collect memories. The design work was entrusted to the interior designer Pindi Ben Ari, who is also his partner.
Project name
Surrounding the world in four walls
Location
Sharon area, Israel
Interior design
Pindi Ben Ari Shamai
Environmental & MEP engineering
Material
Wardrobes: Delkoub
Typology
Residential › Apartment
The city Herzliya in Israel may be far removed from the pastoral island that we all know and love from the reality show "Survivor". However, this is precisely where this reality TV star from 'Survivor' chose to settle after a period of not being in the limelight, residing under the radar.
Project name
The private haven of the reality TV star
Architecture firm
Dorit Sela and Nitzan Horowitz
Location
Herzliya, Israel
Principal architect
Dorit Sela, Nitzan Horowitz
Design team
Planning and Design: Dorit Sela and Nitzan Horowitz
Environmental & MEP engineering
Client
Reality TV Star and her partner
Typology
Residential › Apartment
Welcome to the apartment that we would all be delighted to reside in, a place belonging to a family from the Sharon region in Israel, intended for their use as well as for family members (who visit from abroad) - a dream vacation apartment in one of the warmest locations in Tel Aviv. For this purpose, they turned to interior designer Roni Shani Fel...
Project name
Unique and Special Unit
Location
Tel Aviv, Israel
Built area
Approximately 120 m²
Interior design
Roni Shani Feldstein
Environmental & MEP engineering
Typology
Residential › Apartment
The young couple from Yavne, Israel, sought to upgrade their family and acquired a spacious penthouse apartment with a huge terrace overlooking an open landscape and the Mediterranean Sea. They turned to interior designer Liad Yosef to tailor it to their needs, and as you'll see, he worked wonders, especially in the small details, which precisely c...
Project name
Initial Fabric: The Home Version
Architecture firm
Liad Yosef (Planning and design)
Principal architect
Liad Yosef
Built area
Approximately 160 m², Terrace area: Approximately 90 m²
Environmental & MEP engineering
Material
Custom furniture - OKNIN gallery
Typology
Residential › Apartment

