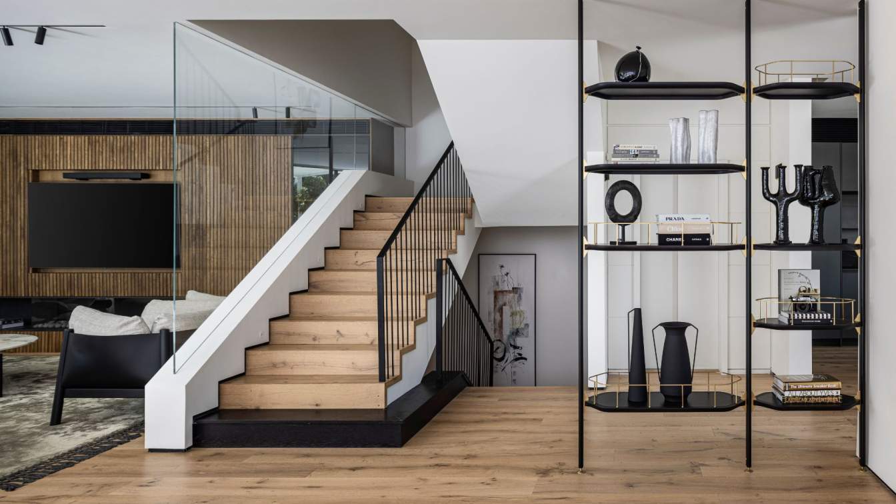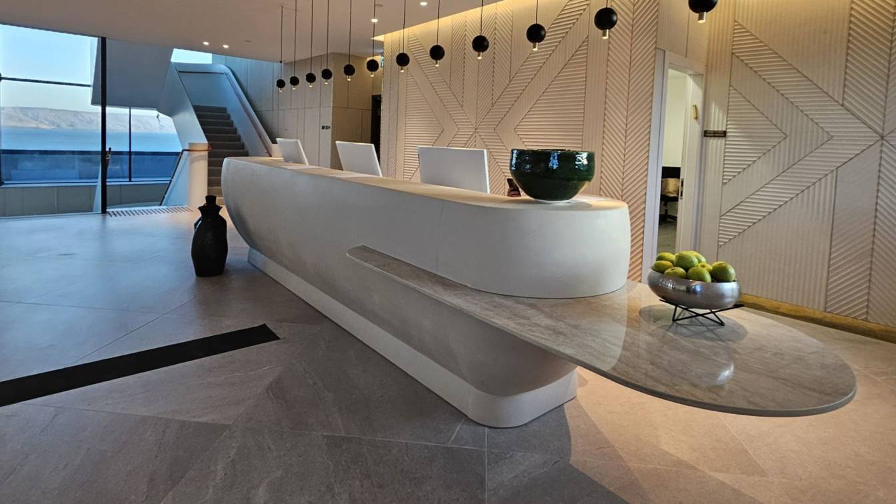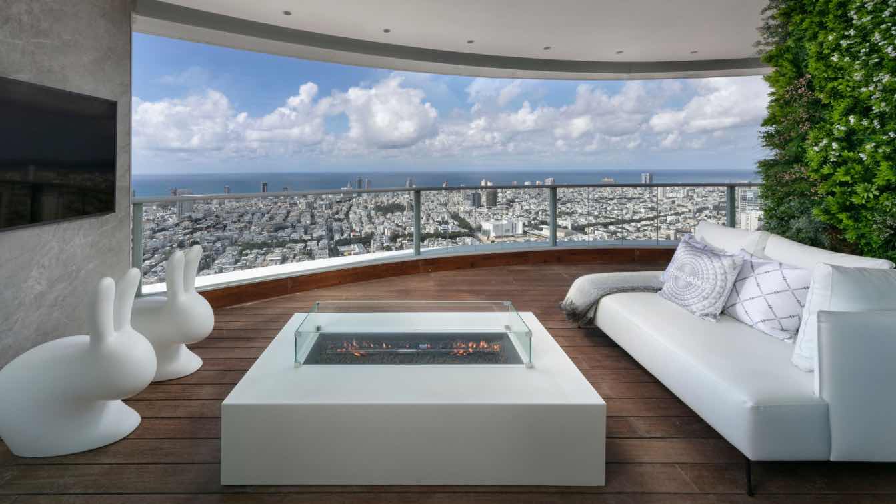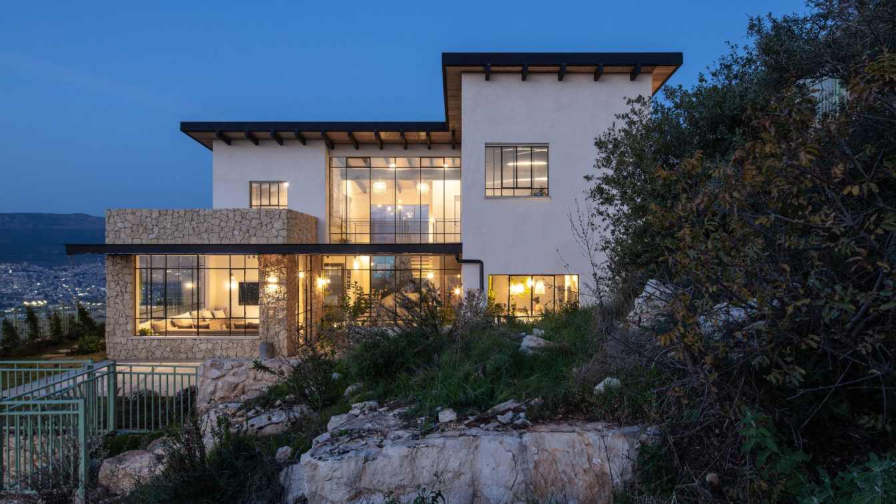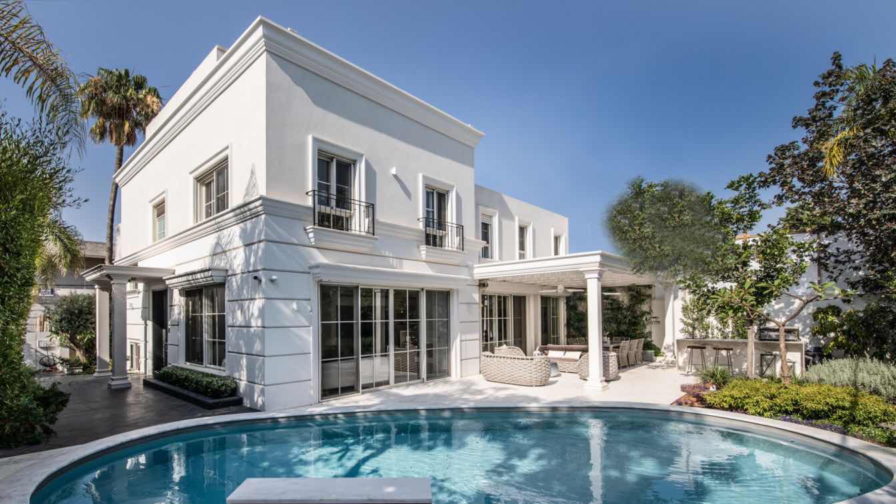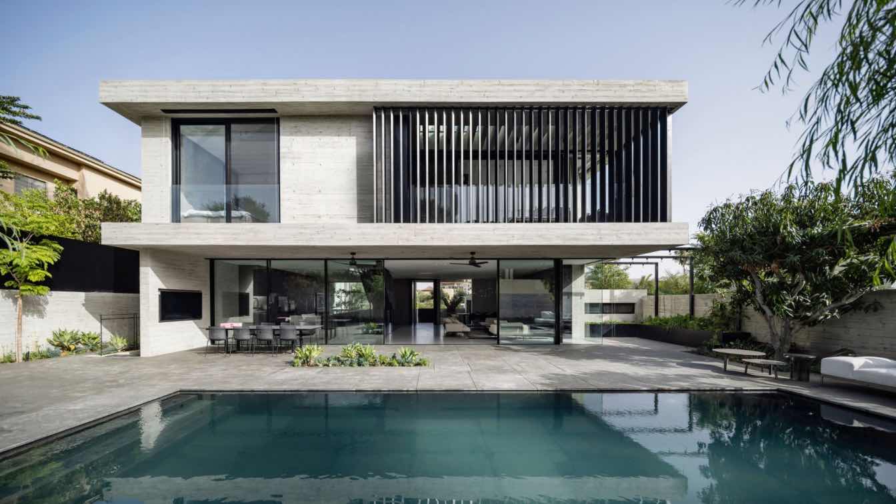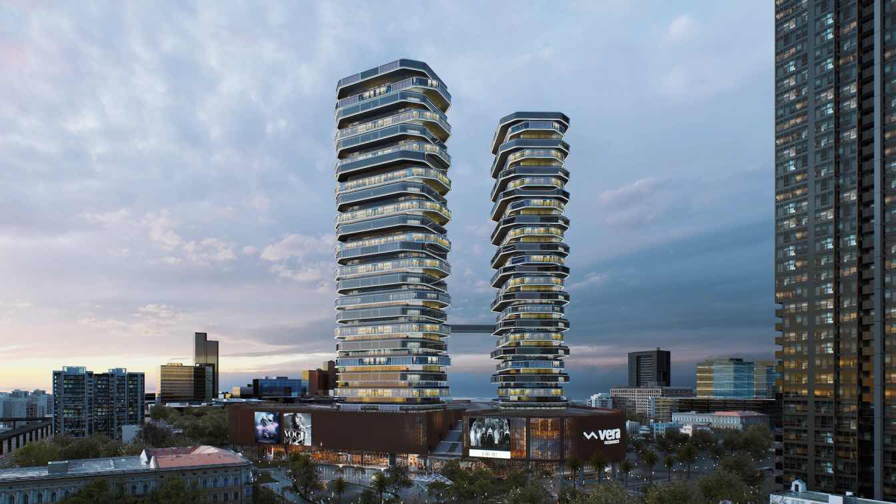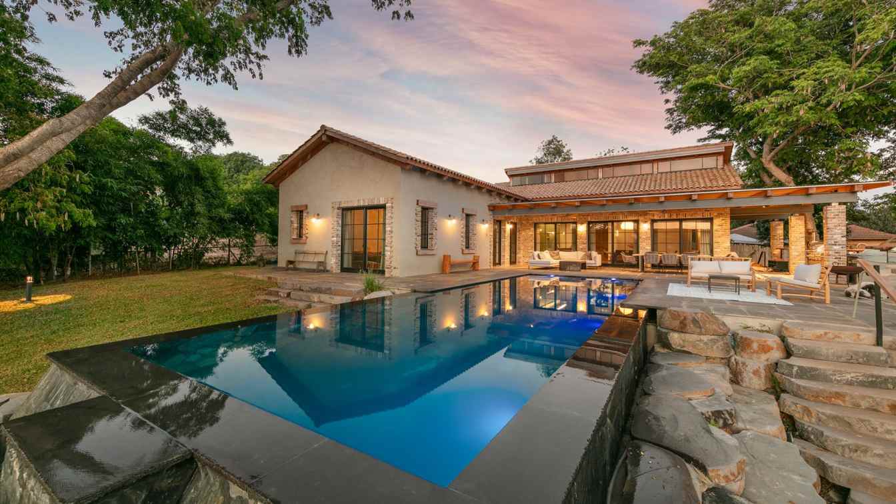On the surface, the private house in Ra'anana, Israel, is a perfect property, enjoying a fantastic location in one of the city's most sought-after neighborhoods and large, well-lit spaces.
Project name
"I turned the lemon into limoncello"
Location
Ra’anana, Israel
Design team
Tzvia Kazayoff, Zlil Gani
Interior design
Tzvia Kazayoff
Construction
Luis Guzman Gonzalez Medina
Typology
Residential › House
The Sea of Galilee in Israel - as well as the churches, holy sites, and ancient mosaics surrounding it - serve as a historical and cultural focal point attracting many. Very recently, the Nevel David Galilee Resort was inaugurated nearby - a unique and inspiring complex that springs from the earth and resembles in its shape King David's harp.
Project name
Between Past, Present and Future
Architecture firm
Miloslavsky Architects
Photography
Michael Azoulay
Design team
Michael Azoulay
Interior design
Michael Azoulay
Visualization
Michael Azoulay
Client
Nevel David Galilee
Typology
Hospitality › Hotel
The Gindi TLV towers have long since become a Tel Aviv icon that changed the city's skyline. On the 45th floor of one of them lies the spacious apartment of a former kibbutz couple and their teenage daughter, where every detail is extraordinary: from a dramatic and powerful wall that creates a total separation between public and private spaces...
Project name
Between Heaven and Earth: The Tel Aviv Luxury Apartment Connecting the Tangible and the Earthly
Architecture firm
Oron Milshtein
Location
Tel Aviv, Israel
Principal architect
Oron Milshtein
Environmental & MEP engineering
Typology
Residential › Apartment
The plot on which the house was built is unique: it is extreme, without fences and barriers, open to the natural grove, and as such appears to be an integral part of it. From the west, it enjoys a perfect view of the valley landscapes and the Mediterranean Sea.
Project name
The House and the Landscape
Architecture firm
Inon Ben-David
Location
The house is located in an expansion area in the Lower Galilee in Israel
Principal architect
Inon Ben-David
Design team
Inon Ben-David
Interior design
Inon Ben-David
Built area
250 m² (2,690 ft²)
Site area
A dunam (approximately 0.12 acres)
Material
Stone, concrete, glass, wood, steel
Typology
Residential › House
The COVID-19 crisis is etched in most of our memories as a period we'd like to forget, but if there's one good thing that came out of it, it's the new home of a couple in their 40s with three children, located in one of the Sharon region cities in Israel.
Project name
The White Box: A Family Home in Israel
Architecture firm
Boaz Snir Architects
Location
One of the Sharon region cities, Israel
Principal architect
Boaz Snir
Interior design
Boaz Snir
Typology
Residential › House
To renovate or to sell? This is one of the central dilemmas facing buyers of plots with existing houses. In the case of the couple in their 40s, who purchased a plot in an excellent location in one of the Sharon region cities in Israel. it's clear that the choice to plan and build 'beautifully from the start' was the right decision.
Project name
Beautiful from the Start
Architecture firm
Yaron Eldad
Location
one of the Sharon region cities in Israel
Principal architect
Yaron Eldad
Material
Concrete, Glass, Steel
Typology
Residential › House
Vera Residences envisions a contemporary mixed-use building in the heart of Tel Aviv, Israel, tailored to meet both retail and residential demands.
Project name
Vera Residences
Architecture firm
ZG Architects
Location
Tel Aviv, Israel
Tools used
SketchUp, D5 Render
Principal architect
Zion Gragasin
Design team
Mariem Inandan, Miles Zulueta
Visualization
ZG Architects
Typology
Residential › Apartments
The Property: The house is located on a farm in one of the Sharon region's moshavim, on a well-maintained area at the front of the plot, which covers about 2.5 dunams. The built-up area is about 280 square meters.
Project name
When the Stable is the Inspiration: A House that's All Nature
Architecture firm
Shpigel Architects
Location
Sharon region's Moshavim, Israel
Principal architect
Ron Shpigel
Material
Stone, concrete, glass, wood, brick
Typology
Residential › House

