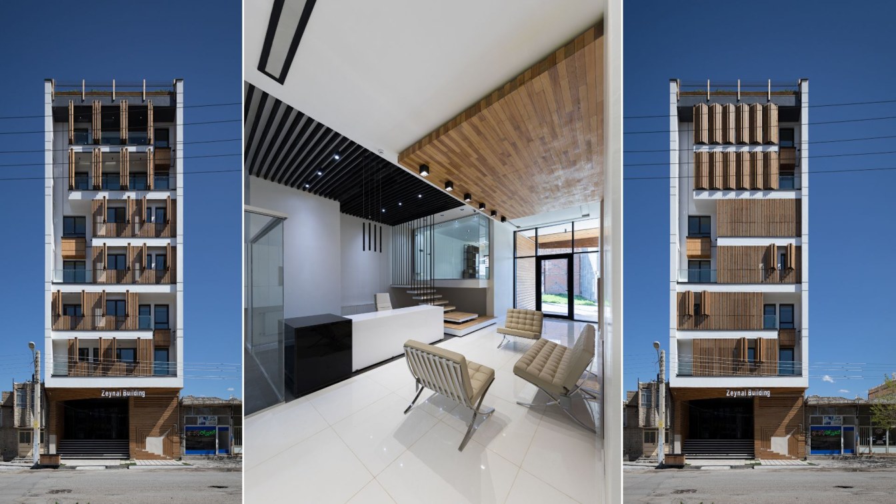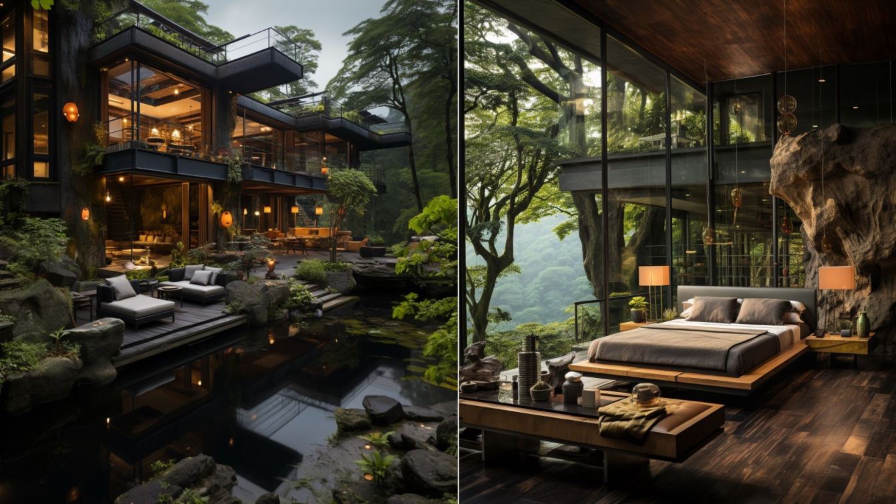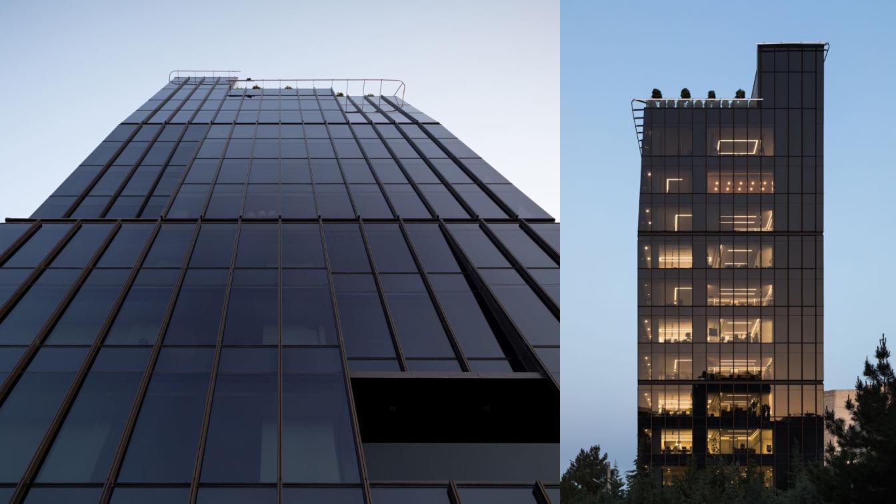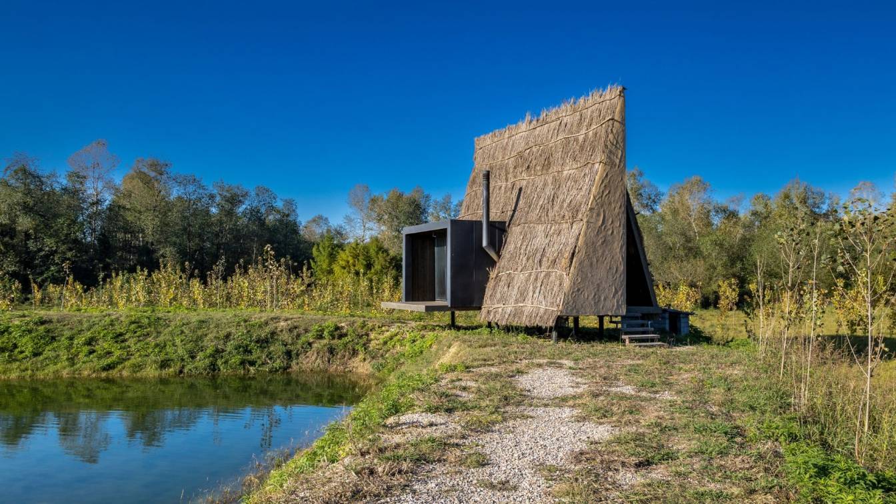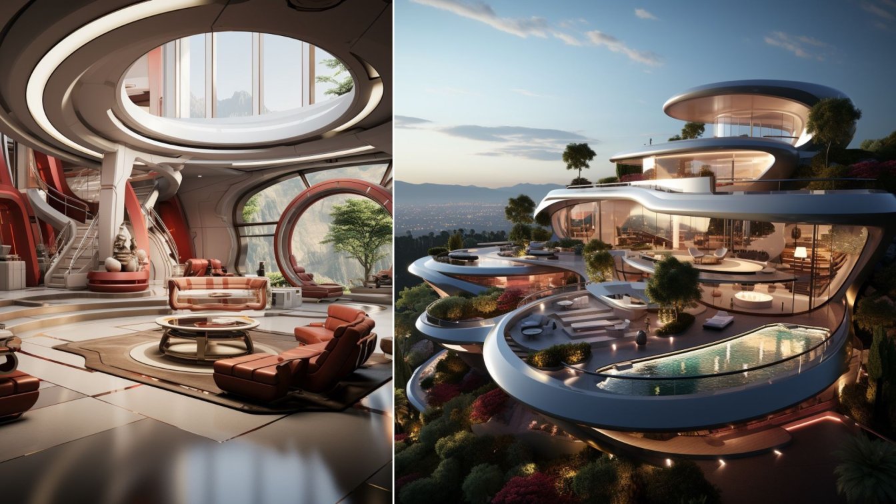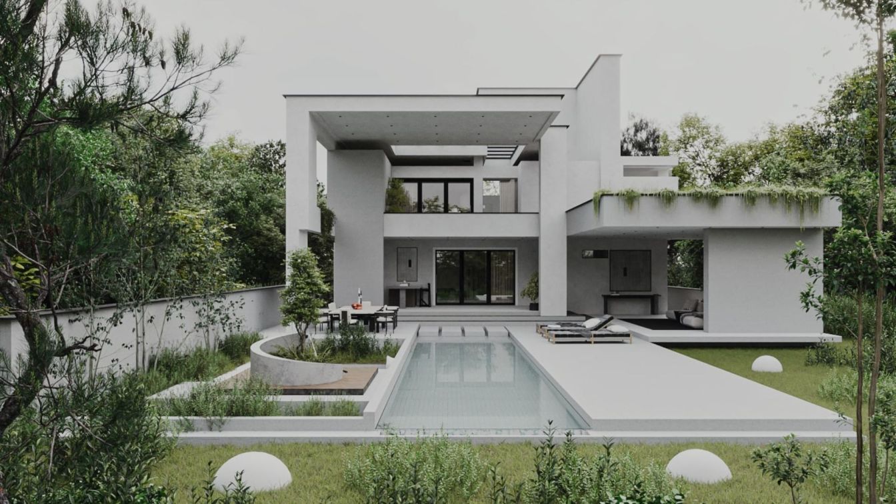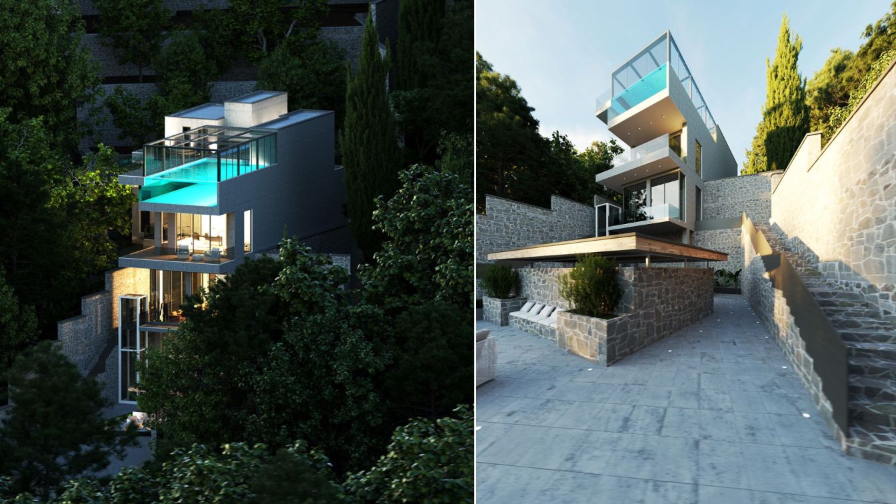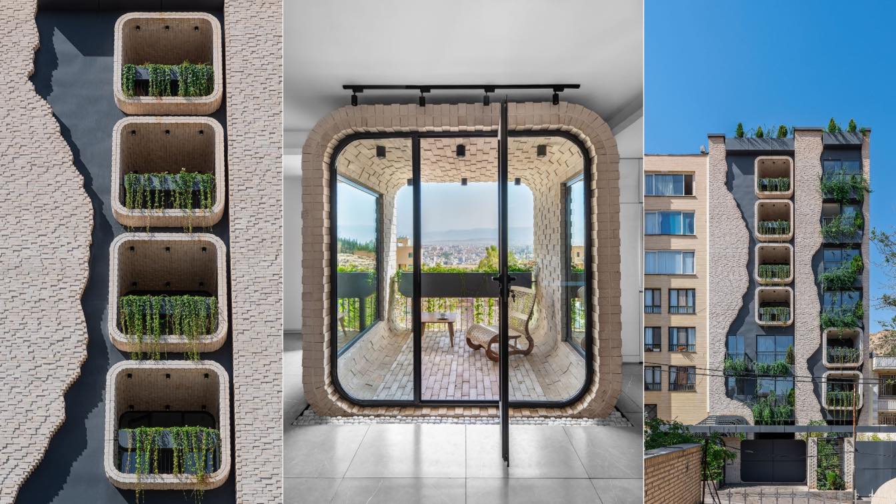The project is located in Maku City, northwest of Iran, neighboring the three countries of Turkey, Azerbaijan and Armenia, the largest free zone in Iran and the second largest in the world in terms of geographical extent. The project's location is such that it overlooks the stunning heights of Cherkin Mountains and at distance, the beautiful scener...
Project name
Zeynal Building
Architecture firm
M.Binahayat Company
Location
Esteghlal Ave, Keshavarz Sq, Site Town, Maku, Iran
Photography
Mohammad Hassan Ettefagh
Principal architect
Armin Abdollahzadeh, Shiva Mardani
Design team
Shiva Mardani, Hasan Ghanbarzadegan
Interior design
Armin Abdollahzadeh, Shiva Mardani
Structural engineer
Armin Abdollahzadeh
Environmental & MEP
Hamed Jalilzadeh
Client
Behrouz Zeynalzadeh
Typology
Residential › Apartment
Yamabiko Retreat is a stunning modern villa that has been meticulously designed to provide its residents with the ultimate in luxury living. Inspired by the intricacies of Japanese architecture, this personal villa is a true masterpiece of design that stands out in the midst of the lush tropical forest that surrounds it. The villa is made from blac...
Project name
Yamabiko Retreat
Architecture firm
Rabani Design
Tools used
Midjourney AI, Adobe Photoshop
Principal architect
Mohammad Hossein Rabbani Zade, Yvonne Okhovat
Design team
Rabani.Design
Visualization
Mohammad Hossein Rabbani Zade
Typology
Residential › Villa
The Kerman Motor Project is an administrative building with an approximate area of 10,000 square meters in the Saadat Abad area of Tehran. This building consists of eight office floors, one lobby floor, and a half-floor. Paying meticulous attention to details, the design of the building facade, incorporating the interplay between volume, glass mate...
Project name
Kerman Motor Building
Architecture firm
Zomorrodi & Associates
Photography
Mohammad Hassan Ettefagh
Principal architect
Shahrooz Zomorrodi
Design team
Anna Akhlaghi, Payam Alrahman, Delaram Arafati, Ali Moravej
Collaborators
Phase 2 Team Leader: Hamed Nourian Phase 2 Design Team: Nastaran Shaban-Zadeh, Gelarreh Aghaei Architectural Presentation: Sepideh Rezvani
Typology
Commercial › Office Building
Mazandaran local architecture at Northern district of Iran which has been affected by climate conditions has evolved and developed over time. Local architecture originates at districts where villagers settled. This architecture regarding the structure was completely dependent on the nature - that is to say, for construction of a building, all the c...
Project name
Wicker House
Architecture firm
Shaygan Gostar Architectural Group
Location
Shahrkoola Village, Nur, Mazandaran, Iran
Photography
Parham Taghioff
Principal architect
Pedram Shaygan
Design team
Pedram Shaygan
Interior design
Pedram Shaygan
Design year
2020/04/03 – 2020/05/14
Completion year
2020/05/21 – 2020/11/10
Civil engineer
Iman Ebrahimi
Structural engineer
Pedram Shaygan
Environmental & MEP
Mohamadreza Shaygan
Lighting
Mohamadreza Shaygan
Supervision
Pedram Shaygan, Ata Alla
Visualization
Faeze Hosseinpoor
Tools used
Autodesk 3ds Max, AutoCAD, Rhinoceros 3D
Construction
Pedram Shaygan
Material
Bulrush, Metal, Thatch, Wood, Glass
Typology
Residential › House
Iron Manor is a modern architectural masterpiece that takes inspiration from the iconic superhero film, Iron Man. This luxurious villa is a true embodiment of advanced technology and sophistication, designed to cater to the needs of the most discerning individuals.
Architecture firm
Rabani Design
Tools used
Midjourney AI, Adobe Photoshop
Principal architect
Mohammad Hossein Rabbani Zade
Design team
Rabani Design
Visualization
Mohammad Hossein Rabbani Zade
Typology
Residential › Villa
As it is known Sepid means white. The reason for using this word was that 99% of the materials used in this villa were white in order to make the spatial connection between inside and outside in such a way that the sense of outside is transferred to inside. White is a color that can be seen as a combination of all the colors of the spectrum.
Project name
House No. 37 ( Sepid House )
Architecture firm
TT Design Studio
Location
Noshahr, Mazandaran, Iran
Tools used
AutoCAD, Autodesk 3ds Max, Corona Renderer
Principal architect
Tina Tajaddod
Design team
Tina Tajaddod
Visualization
Tina Tajaddod
Typology
Residential › House, Home Office
Contemporary architecture isn’t defined by a single style but is unified in its imperative to be unconventional and to break with the past using innovation and imagination rather than replicating older styles. The era of contemporary architecture is generally thought to have begun sometime after the modern period of the roughly first half of the 20...
Project name
Shahmirzad Villa
Architecture firm
Daliazayd
Tools used
Autodesk 3ds Max, V-ray, Adobe Photoshop
Visualization
Arash Saeidi
Status
Under Construction
Typology
Residential › House
Koohsar Apartment is located in front of a mountain and in close proximity
to its hillside. The building envelope conceals a portion of the mountain scene, and in order to
visually assimilate the mountain scene behind the building and the building façade, the design
team initiated an approach to blend in the proposed building.
Project name
Koohsar Residential Apartment
Architecture firm
AshariArchitects
Location
Jomhori blv., Shiraz, Iran
Photography
Khatereh Eshghi
Principal architect
AmirHossein Ashari
Design team
Ali Attaran, Zahra Jafari, Afshin Ashari, Ehsan Shabani, Zahra Rahimi
Collaborators
Ali Attaran, Zahra Jafari, Afshin Ashari, Ehsan Shabani, Zahra Rahimi
Civil engineer
Tachra Construction group
Structural engineer
Tachra Construction group
Environmental & MEP
Tachra Construction group
Construction
Tachra Construction group
Supervision
Amirhossein Ashari
Visualization
Ehsan Shabani
Tools used
AutoCAD, SketchUp, Autodesk 3ds Max, Adobe Photoshop, Adobe Illustrator, Adobe InDesign
Material
Brick, Concrete, Steel, Glass
Client
Mohsen Khabaz, Koroush Kamali Sarvestani
Typology
Residential, Apartments

