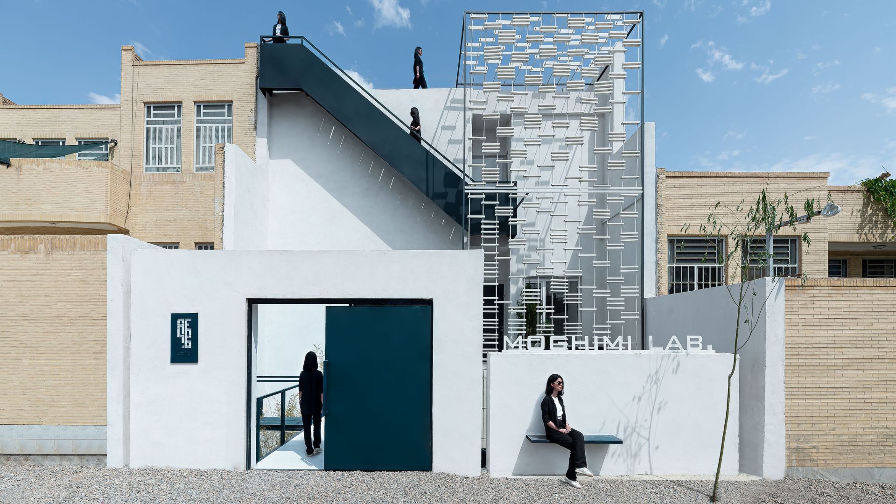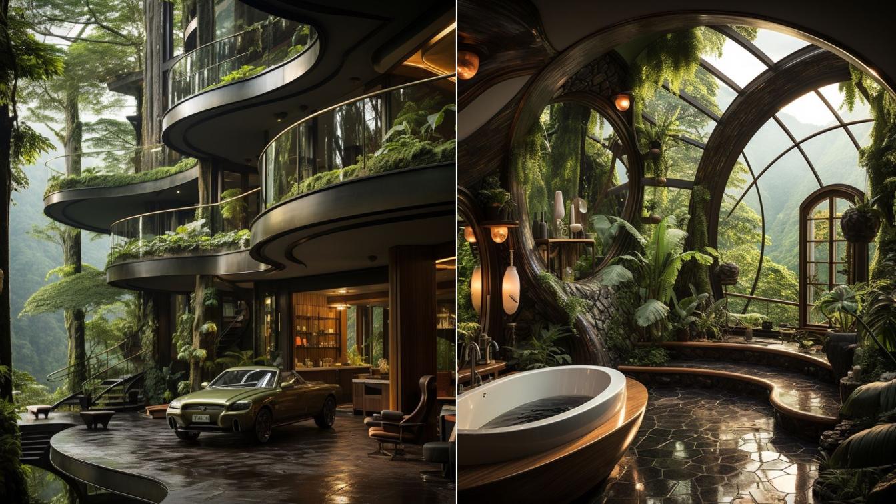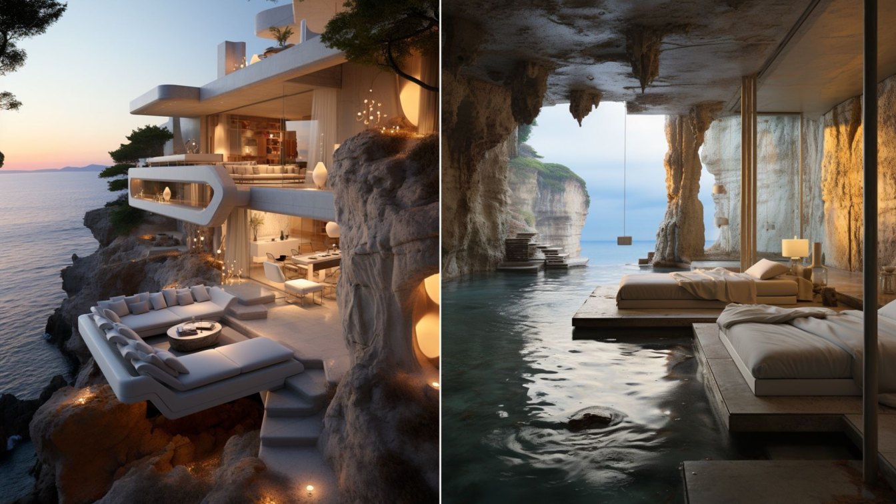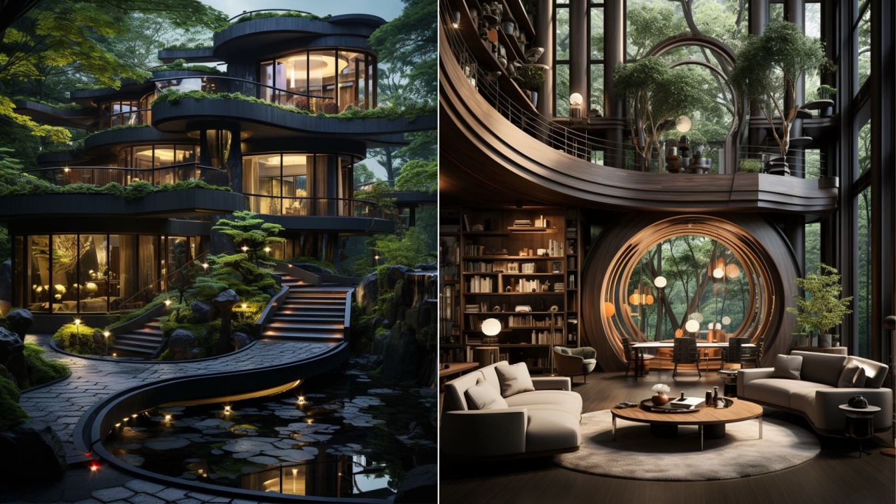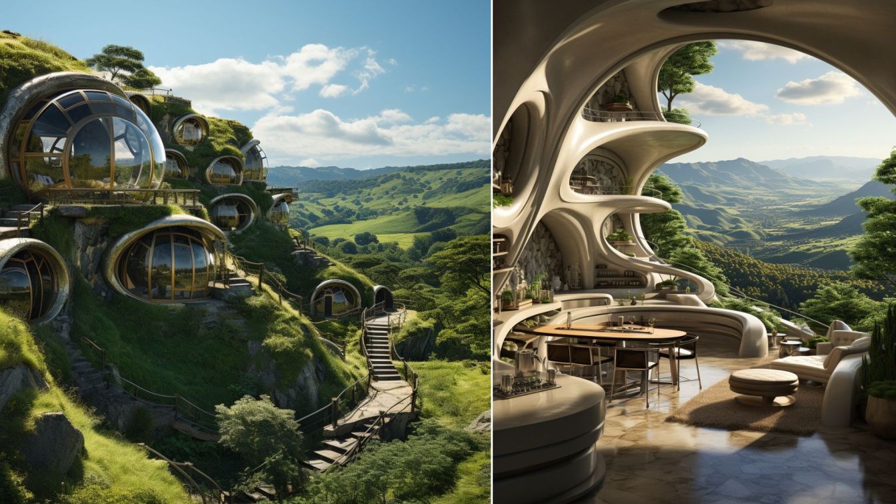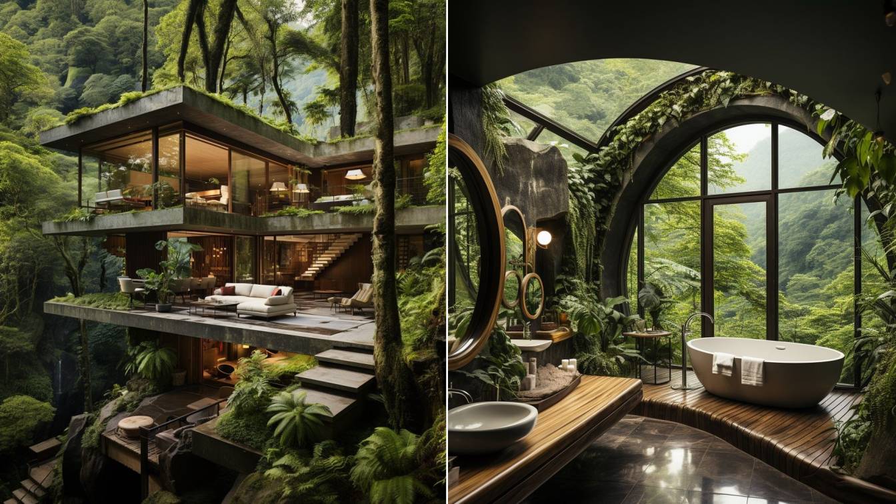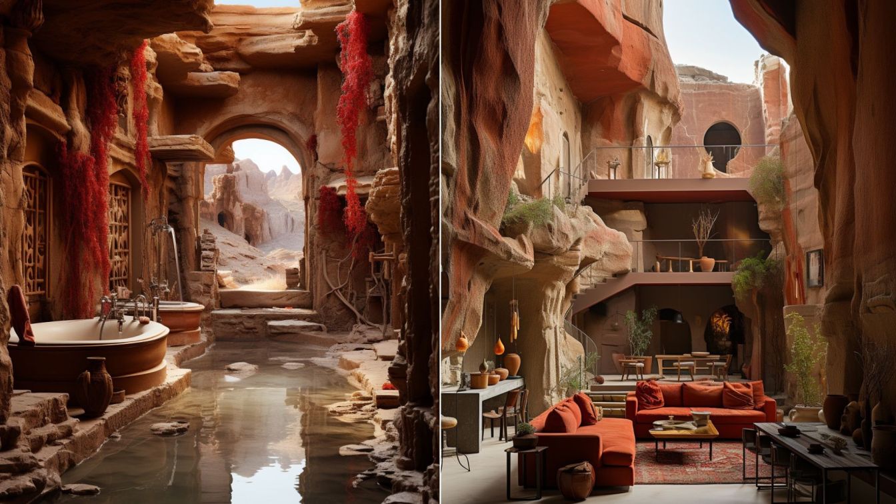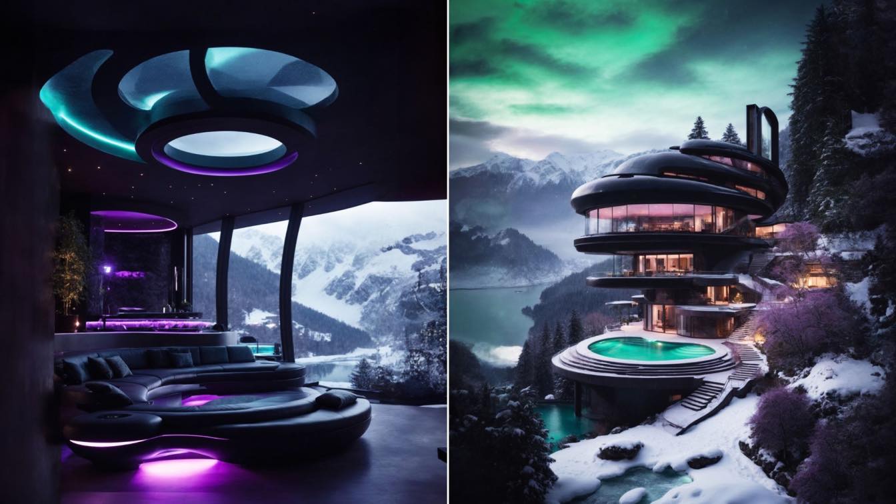This project is located in Safayieh region in Yazd, which is one of those modern civil contexts in this city. Most of the constructions in this area are single materialled with the same form and without any dialogue to be made with the city.
Project name
Urban Discourse Machine
Architecture firm
Darkefaza Design Studio
Photography
Mohammadhossein Hamzehlouei
Principal architect
Mahyar Jamshidi
Design team
Bahareh pezeshki, Hanieh Daneshvar, Fatemeh Hasanloo
Interior design
Mahyar Jamshidi, Bahareh Pezeshki, Hanieh Daneshvar, Fatemeh Hasanloo
Structural engineer
Mr Emadi, Mr Akbarpourian, Mr Mardani
Supervision
Saeed Bakhshi
Visualization
Bita Rezaee, Amirhossein Mohammad,Bahareh Pezeshki, Romina Ghourchian, Melika Aligholizadeh
Tools used
Revit Architecture, AutoCAD, Illustrator, Adobe Photoshop
Construction
Saeed Bakhshi
Material
white brick(facade), white cement(facade), Painted metal sheet(facade)
Typology
Healthcare Building, Laboratory
Curving Crest Villa is a magnificent feat of modern architecture that stands proudly atop a cliff rock mountain, overlooking the breathtaking beauty of a lush tropical rainforest. Inspired by the principles of minimalism and modernism, this villa is a stunning example of how curves can be used to create a sense of harmony and balance in architectur...
Project name
The Curving Crest Villa
Architecture firm
Rabani Design
Location
Phuket, Thailand
Tools used
Midjourney AI, Adobe Photoshop
Principal architect
Mohammad Hossein Rabbani Zade
Design team
Rabani Design
Visualization
Mohammad Hossein Rabbani Zade
Typology
Residential › Villa
Cliffside Roost is a stunning masterpiece of modern architecture, perched high atop a rocky cliff overlooking the vast expanse of the ocean. This luxurious villa is a true work of art, seamlessly blending contemporary design with natural elements to create a space that is both breathtakingly beautiful and incredibly functional.
Project name
The Cliffside Roost
Architecture firm
Rabani Design
Location
The Oki Islands, Shimane Prefecture, Japan
Tools used
Midjourney AI, Adobe Photoshop
Principal architect
Mohammad Hossein Rabbani Zade
Design team
Rabani Design
Visualization
Mohammad Hossein Rabbani Zade
Typology
Residential › Villa
Nestled in the heart of a sprawling estate, The Great Gatsby Estate is a true masterpiece of modern architecture. This private villa is a stunning example of how modern design can blend seamlessly with nature, creating a space that is both breathtakingly beautiful and incredibly functional.
Project name
The Great Gatsby Estate
Architecture firm
Rabani Design
Location
The Huangshan Mountain, China
Tools used
Midjourney AI, Adobe Photoshop
Principal architect
Mohammad Hossein Rabbani Zade
Design team
Rabani Design
Visualization
Mohammad Hossein Rabbani Zade
Typology
Residential › Villa
Verdant Hill Manor is a luxurious classical mansion that stands proudly on a verdant hillside, surrounded by lush greenery and breathtaking views of the surrounding countryside. This architectural masterpiece is inspired by classical architecture, with its grand columns, sweeping arches, and intricate details that exude elegance and sophistication.
Project name
Verdant Hill Manor
Architecture firm
Rabani Design
Location
The Yorkshire Dales, England
Tools used
Midjourney AI, Adobe Photoshop
Principal architect
Mohammad Hossein Rabbani Zade
Design team
Rabani Design
Visualization
Mohammad Hossein Rabbani Zade
Typology
Residential › Villa
The Aranya Rainforest Villa is a stunning example of modern architecture that flawlessly integrates into its natural surroundings. The villa's clean lines, sleek surfaces, and unique blend of white concrete and warm wood planks create a striking contrast against the lush tropical rainforest that surrounds it.
Project name
Aranya Rainforest Villa
Architecture firm
Rabani Design
Tools used
Midjourney AI, Adobe Photoshop
Principal architect
Mohammad Hossein Rabbani Zade
Design team
Rabani Design
Visualization
Mohammad Hossein Rabbani Zade
Typology
Residential › Villa
Shahrazad Villa is a modern-day masterpiece that pays homage to the ancient Persian architecture and design. This stunning mansion is situated on a cliff in the heart of a red desert, making it a true oasis in the midst of the arid landscape. The use of red plaster and concrete, along with other ancient materials, gives the villa a timeless feel th...
Project name
Shahrzad Villa
Architecture firm
Rabani Design
Location
Dasht-e Kavir, Iran
Tools used
Midjourney AI, Adobe Photoshop
Principal architect
Mohammad Hossein Rabbani Zade
Design team
Rabani Design
Visualization
Mohammad Hossein Rabbani Zade
Typology
Residential › Villa
In the middle of cold mountains in the city of Hamedan, there is a futuristic public house for the climbers and adventurers! A house like a spaceship in the heart of nature, a black curvy house with purple and green light just like nature.
Project name
Crystal Shelter
Architecture firm
Amin Moazzen
Tools used
LeonardoAi , Adobe Photoshop, FireFlyAi
Principal architect
Amin Moazzen
Visualization
Amin Moazzen
Typology
Residential › Villa

