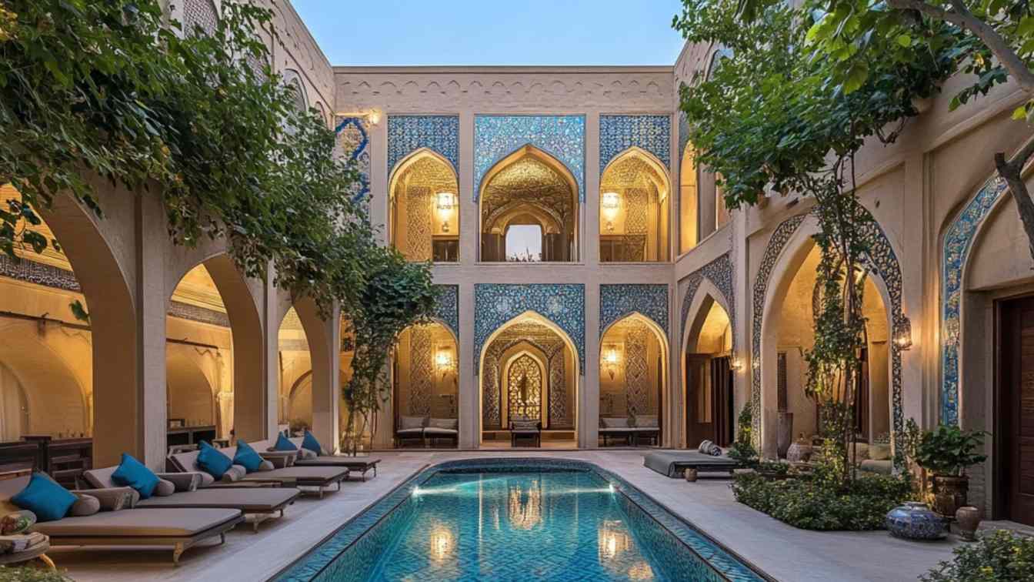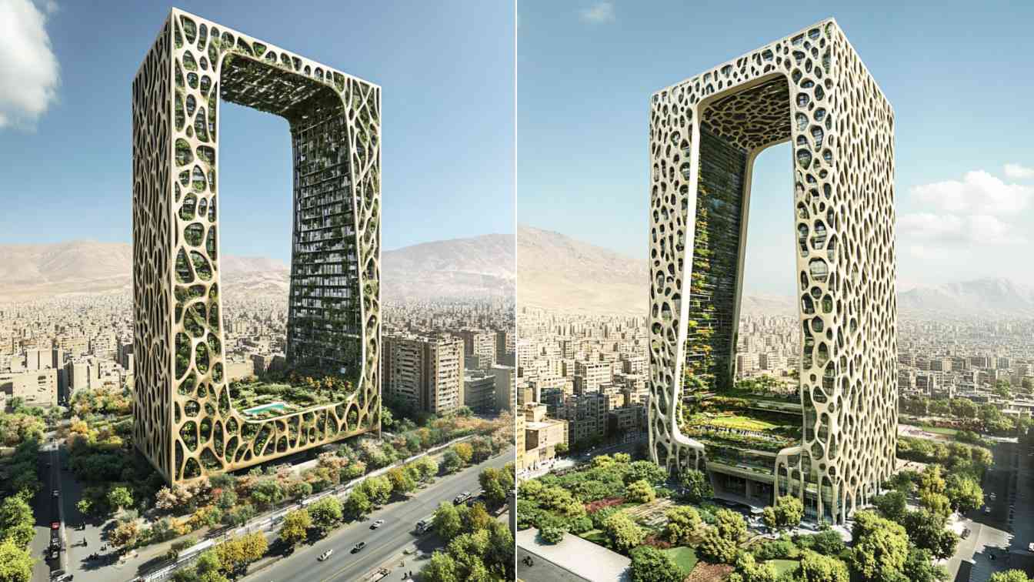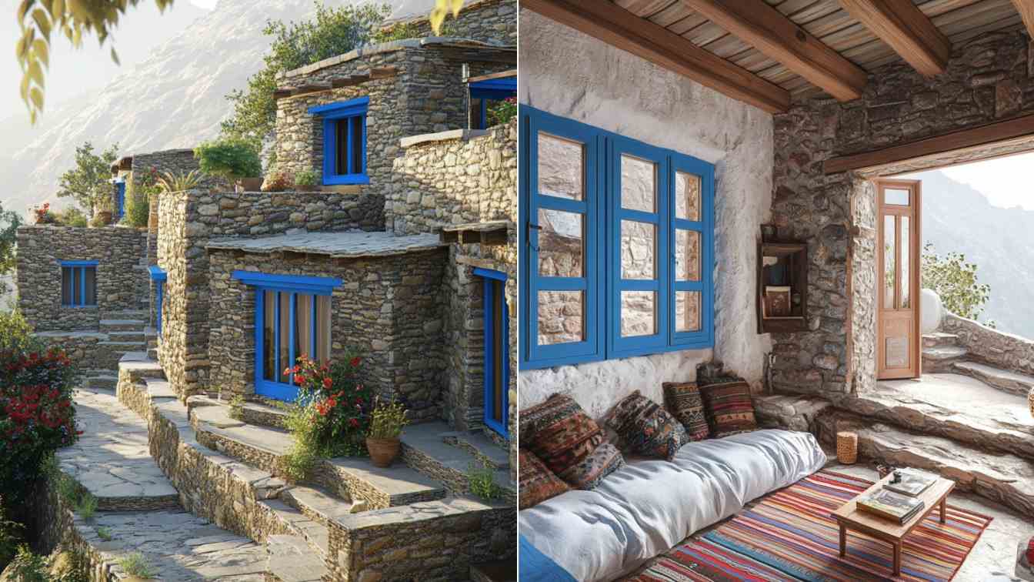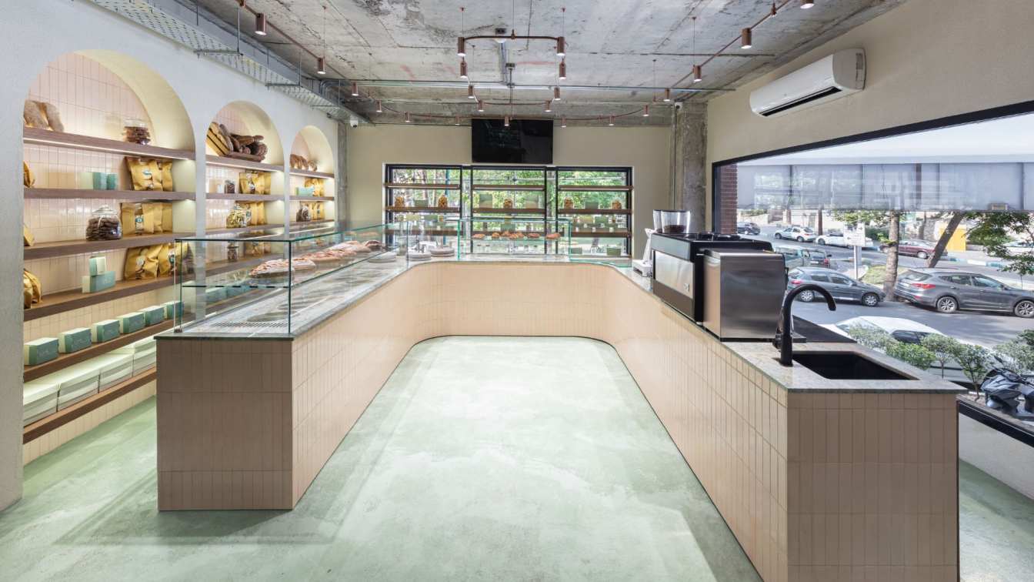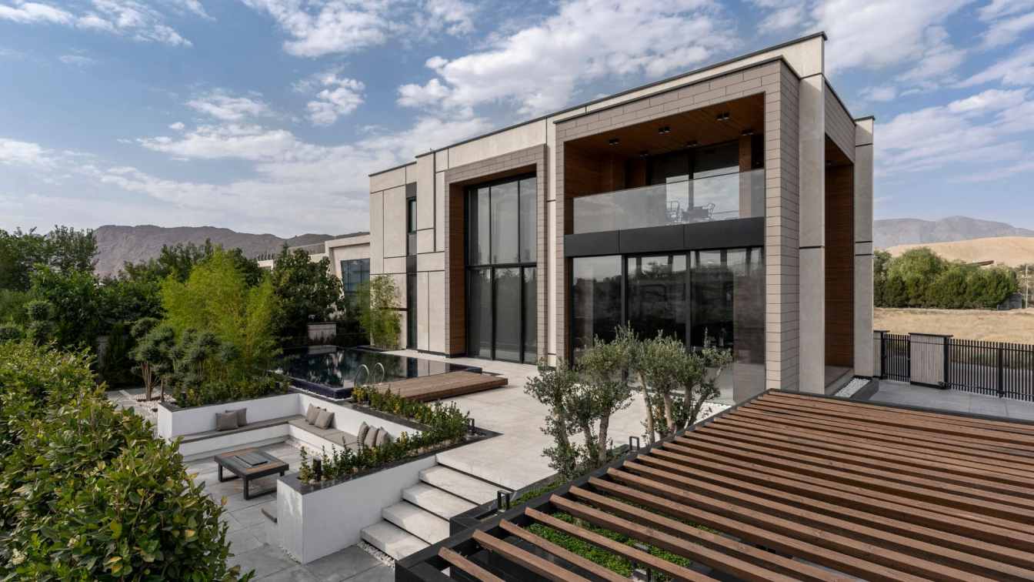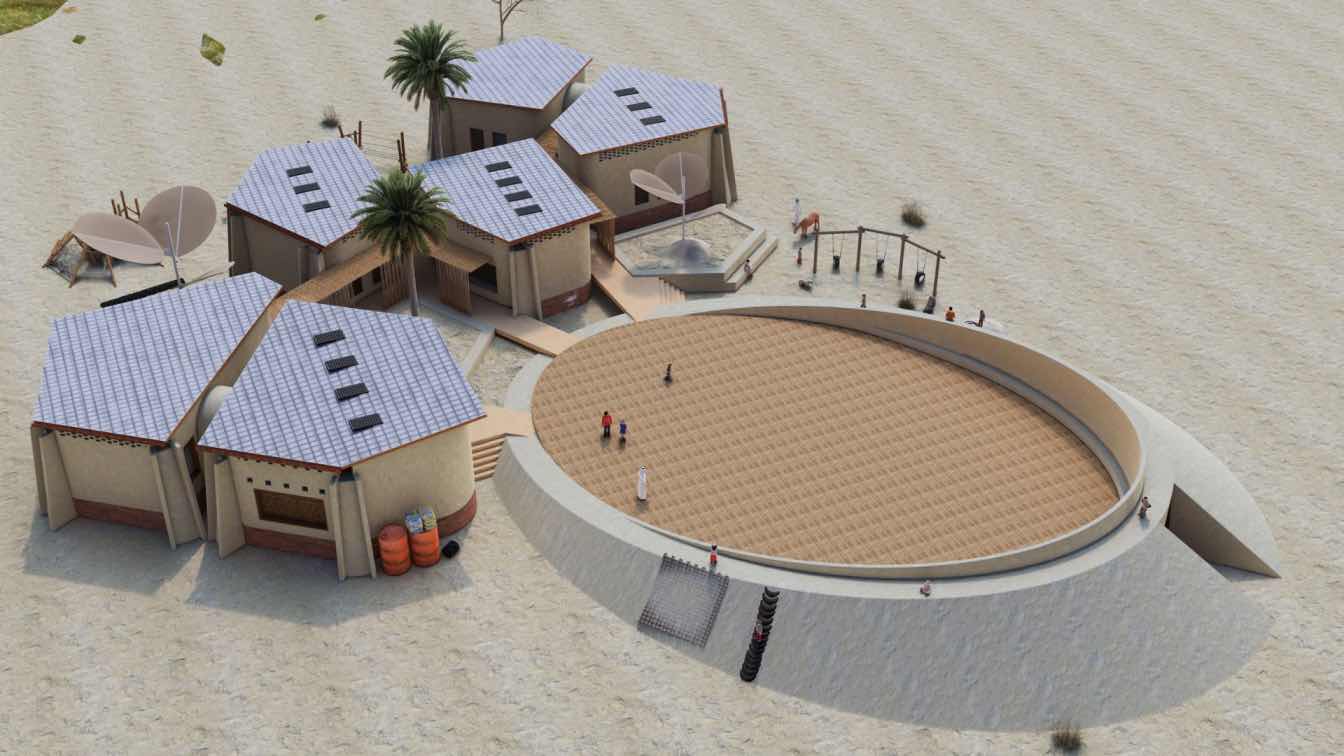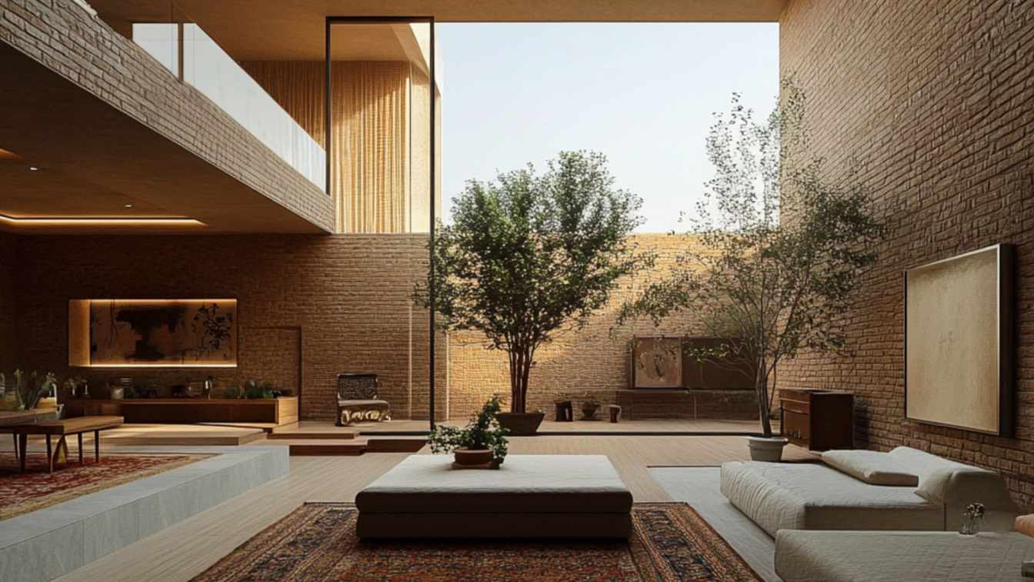This project showcases a luxurious hotel design that draws deep inspiration from traditional Iranian architecture, merging elegance with cultural heritage. The grand entrance sets a majestic tone, featuring tall arches adorned with intricate tile patterns that echo Iran’s storied architectural legacy.
Project name
Negarineh Hotel
Architecture firm
Sarvenaz Nazarian
Tools used
Midjourney AI, Adobe Photoshop
Principal architect
Sarvenaz Nazarian
Visualization
Sarvenaz Nazarian
Typology
Hospitality › Hotel
: The design of the Memory tower garden in Tehran aims to blend sustainable architecture with the city’s unique urban context. As Tehran is one of the most polluted cities globally, the tower incorporates eco-friendly systems such as energy-efficient insulation.
Project name
Memory Tower Garden
Architecture firm
Rezvan Yarhaghi
Tools used
Midjourney AI, Adobe Photoshop
Principal architect
Rezvan Yarhaghi
Design team
Rezvan Yarhaghi
Interior design
Rezvan Yarhaghi
Typology
Commercial › Mixed-Use Development
Escape to a world where modern design meets pure relaxation. This stunning villa, with its elegant curved lines and soothing gray palette, is a masterpiece of contemporary architecture. The gentle arcs of the structure create a seamless flow between indoor and outdoor spaces.
Project name
Serenity Villa
Architecture firm
Green Clay Architecture
Tools used
Midjourney AI, Adobe Photoshop
Principal architect
Khatereh Bakhtyari
Design team
Green Clay Architecture
Visualization
Khatereh Bakhtyari
Typology
Residential › Villa
Set against the rugged beauty of the Oramanat Mountains, this mountain lodge is a tribute to the rich heritage and stunning landscape of the region. Designed with a deep respect for Oramanat’s traditional architecture and local climate, this project seeks to immerse guests in the spirit of the area. Every element of the lodge.
Project name
Oramanat Mountain Lodge
Architecture firm
Delnia Yousefi
Location
Hawraman, Kurdistan
Tools used
Midjourney AI, Adobe Photoshop
Principal architect
Delnia Yousefi
Visualization
Delnia Yousefi
Typology
Hospitality › Tourist Accommodation
The name of this project refers to the traditional Iranian hand mill, known as "dastās," which consists of a movable round stone and a fixed stone. The movable stone is typically circular, with a hole in the center, and is equipped with a wooden handle on the side, allowing it to be manually operated for grinding wheat.
Architecture firm
4 Architecture Studio
Location
Qoba Square, Tehran, Iran
Photography
Peyman Amirghiasvand
Principal architect
Mohammad Yousef Salehi, Mohammad Sadegh Afshar Taheri
Collaborators
Graphics: Mahya Amoui, Bahareh Maghadasi; Visual Artist: Mohammad Aminian
Completion year
Spring 2024
Client
Mr. Shabrang, Mr. Mahmoudi
Typology
Commercial › Store
The Cheshmandaz villa is situated in the tourist area of Qaleh Sarshir, approximately 26 kilometers southeast of Isfahan. This site benefits from the natural allure of the Zayanderud River, along with the surrounding mountains and lush plains, making it a prime location for a tranquil retreat.
Project name
Cheshmandaz Villa
Architecture firm
Ghazaleh Hanaei
Photography
Meysam Mir Zendedel
Principal architect
Ghazaleh Hanaei
Design team
Mehrdad Keyhani, Ashkan Abbaspour, Abtin Akhlaghi, Kiana Sooran
Collaborators
Executive manager: Pouria Shafiei
Interior design
Dorsa Experience Design
Typology
Residential › Villa
The school should always be a living place. A boundless space, a place for development and exchange for the entire community.
Project name
Sisten Elementary School
Architecture firm
Majid Roudgarpour, Atefeh Amini
Location
Sistan and Baluchestan Province, Iran
Principal architect
Majid Roudgarpour
Design team
Atefeh Amini, Armin Saraei
Typology
Educational › School
Inspired by traditional Persian architecture, this two-story modern residence embodies a seamless blend of historical design principles and contemporary minimalism. At the heart of the structure, multiple central courtyards act as serene, open-air sanctuaries, creating an intimate connection between indoor and outdoor spaces.
Project name
Sky House (Khane Aseman)
Architecture firm
Arghavan Norouzi
Location
Shahriar, Tehran, Iran
Tools used
Midjourney AI, Adobe Photoshop
Principal architect
Arghavan Norouzi
Visualization
Arghavan Norouzi
Typology
Residential › House

