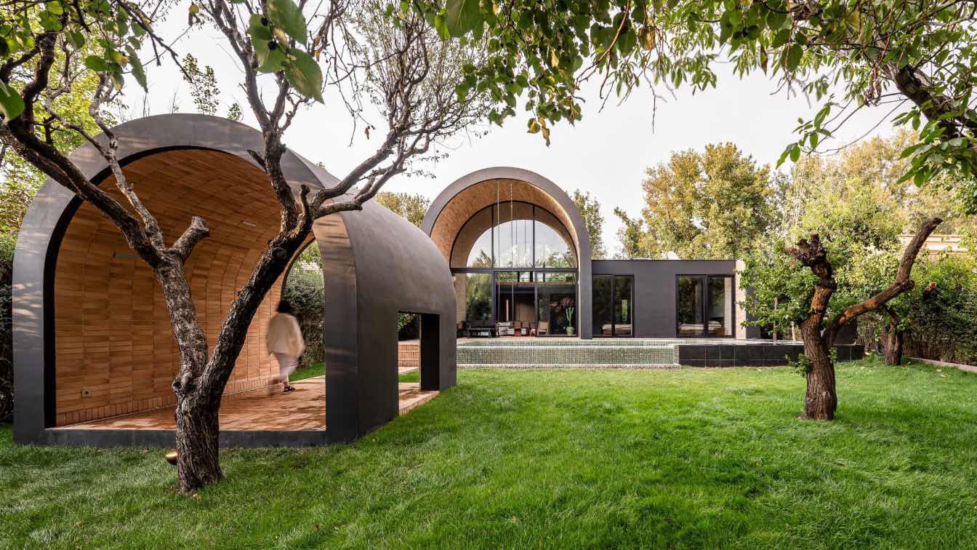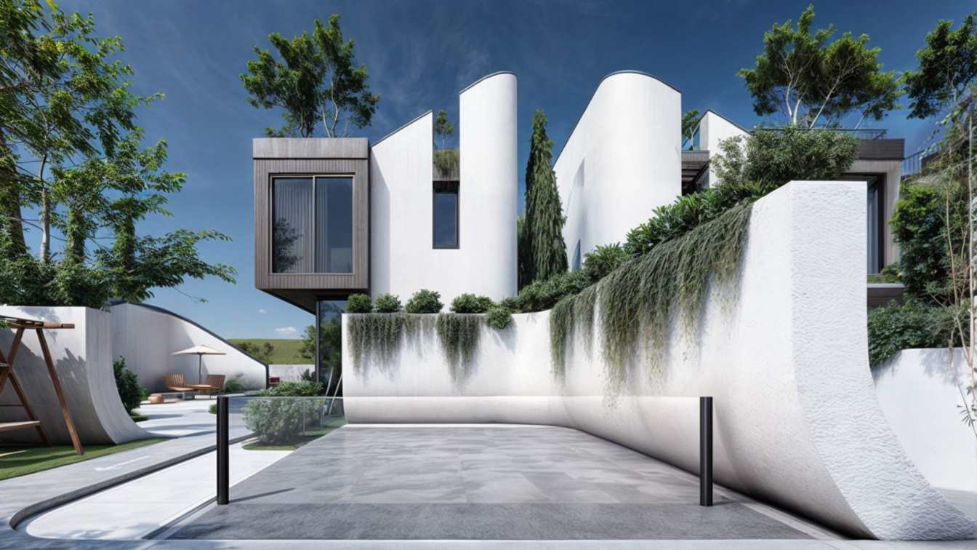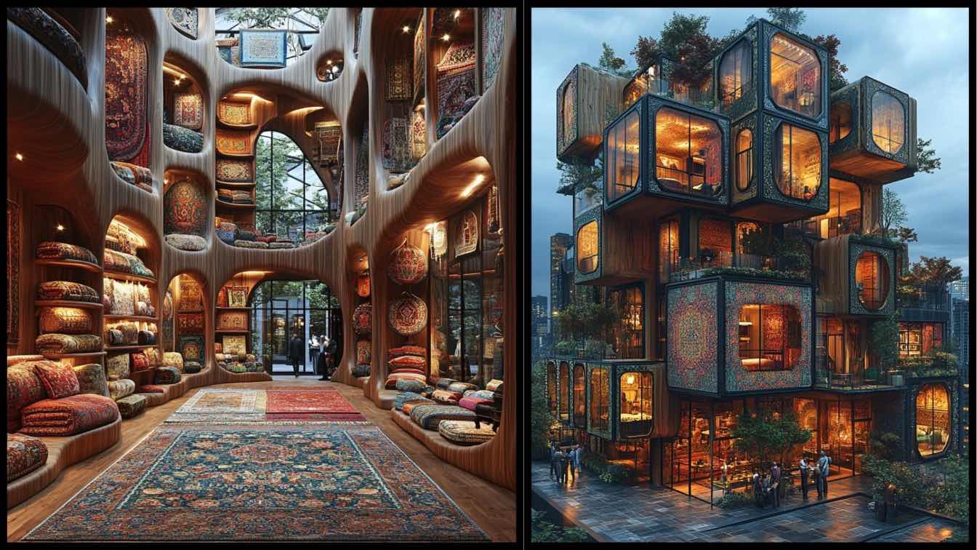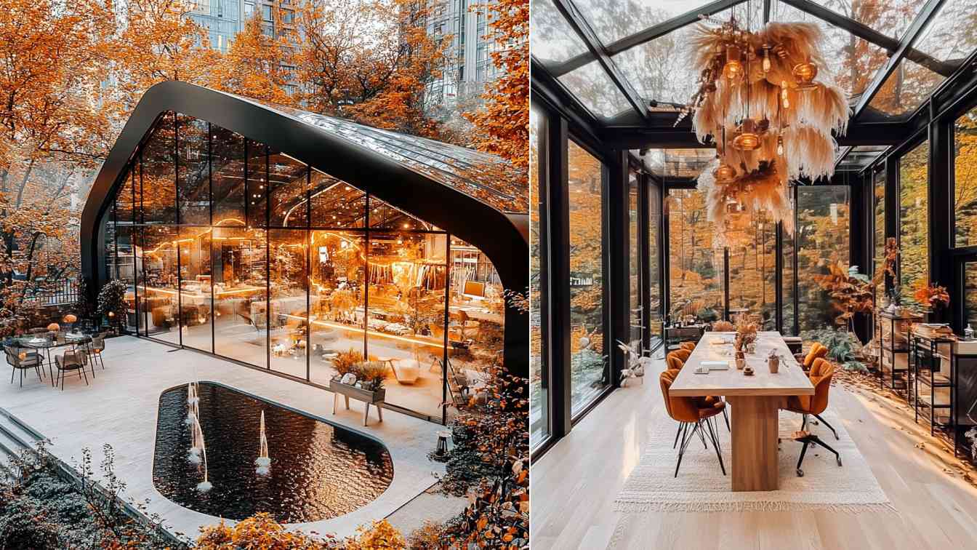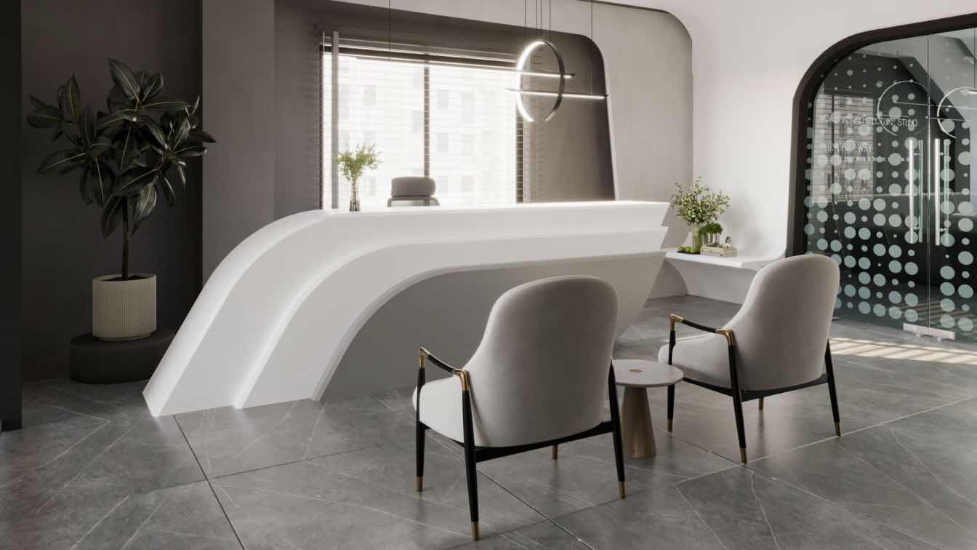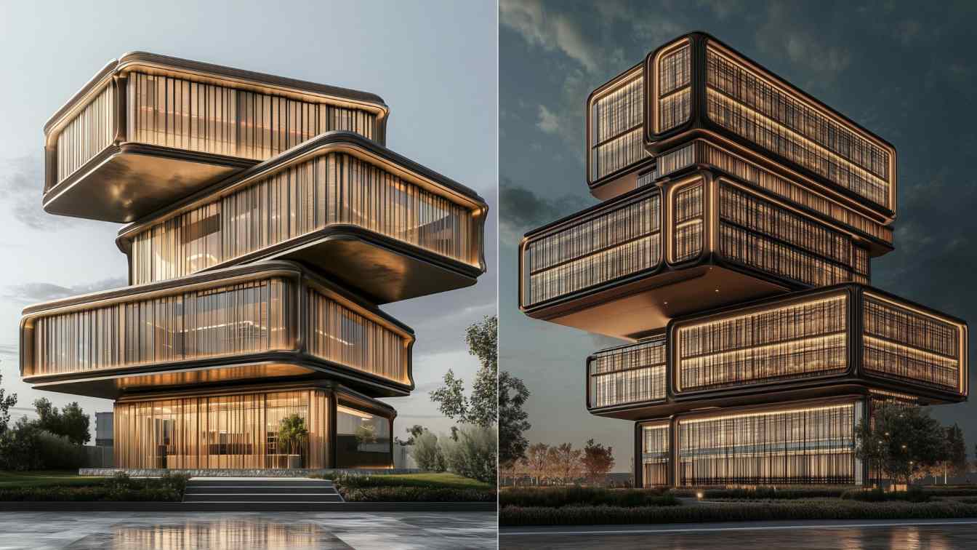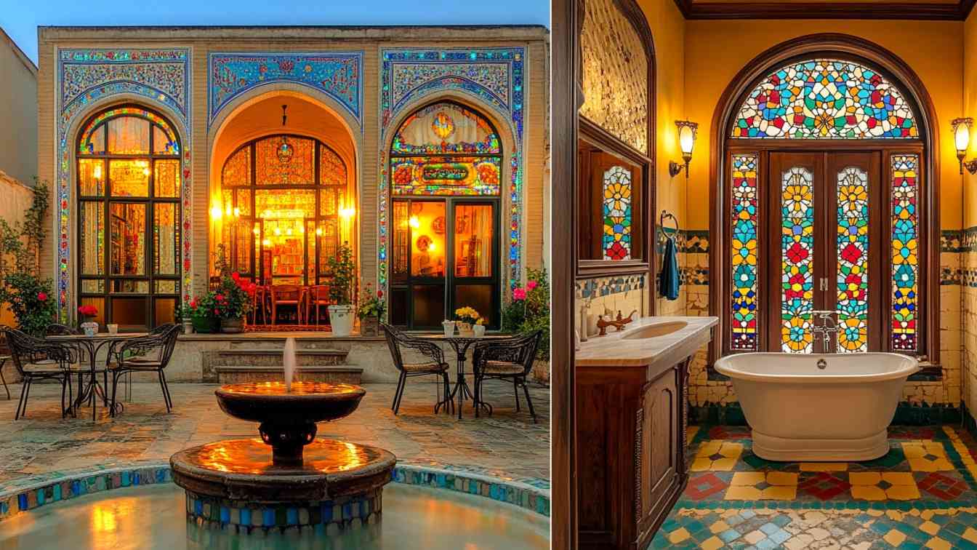This project explores the fusion of traditional Iranian architectural techniques with modern design principles, incorporating brick and mud plaster as core materials. The design honors the cultural heritage of Iran while pushing the boundaries of contemporary architecture.
Project name
Echoes of the Past
Architecture firm
Rezvan Yarhaghi
Tools used
Midjourney AI, Adobe Photoshop
Principal architect
Rezvan Yarhaghi
Visualization
Rezvan Yarhaghi
Typology
Residential › House
An IWAN is a sitting place that is higher than its surroundings, which is usually built in the outer part of a building. The IWAN has been used in Iranian architecture since the Parthian period and Parthian style. An IWAN usually consists of a single arch, enclosed on three sides, and open to the nave.
Project name
Dehkadeh Iwan
Architecture firm
Super Void Space
Location
Dehkadeh Town, Karaj City, Iran
Photography
Mohammad Hossein Hamzelouei
Principal architect
Nima Mirzamohamadi
Design team
Rana Siaghi, Shamim Parvane
Interior design
Nima Mirzamohamadi
Civil engineer
Pedram Zarpak, Morteza Bagheri
Structural engineer
Pedram Zarpak, Morteza Bagheri
Landscape
Nima Mirzamohamadi
Visualization
Rana Siaghi
Tools used
SketchUp, AutoCAD, Adobe Photoshop, Adobe InDesign, Corona Renderer
Construction
Nima Mirzamohamadi
Typology
Residential › House
The project land is located in a mountainous area with a very beautiful landscape that is usually accompanied by fog. This area is where average people can afford to buy a villa, this issue became the reason for the creation of these small villas.
Project name
Cypress Villa Complex
Architecture firm
Siavash Shakibaei Studio
Location
Kelardasht, Mazandaran, Iran
Tools used
AutoCAD, Rhinoceros 3D, Lumion, Adobe Photoshop
Principal architect
Siavash Shakibaei
Built area
Each villa is 174 m2²
Visualization
Siavash Shakibaei Studio
Typology
Residential › Villa
Chaheltikeh Gallery is a remarkable journey into the world of authentic Iranian art, reimagined for the modern world. This innovative project aims to create a space where the timeless beauty of Iranian art merges with contemporary design.
Architecture firm
Redho_ai
Tools used
Midjourney AI, Adobe Photoshop
Principal architect
Parisa Ghargaz
Design team
Redho_ai Architects
Visualization
Parisa Ghargaz
Typology
Commercial › Carpet Gallery
The design of the clothing and fashion design company in the style of Memar Tabiat, this company inspired by nature, was carried out with the aim of creating a warm and creative environment. The company includes: reception hall, clothing designers' room, sewing designers' room, designers' lounge.
Project name
Clothing & Fashion Company Design
Architecture firm
Nature Architect
Tools used
Midjourney AI, Adobe Photoshop
Principal architect
Sahar Ghahremani Moghadam
Design team
Nature Architect
Visualization
Sahar Ghahremani Moghadam
Typology
Commercial Architecture
Mona Khajeh, a Master of Architecture and accomplished architectural designer, has emerged as a visionary in sustainable and residential architecture. Her approach, guided by the belief that a home should be a 'Place of Peace and Rest,' embraces diverse influences, from modern design principles to the cultural and environmental nuances of her nativ...
Written by
Liliana Alvarez
This extraordinary building challenges the boundaries of imagination and design by taking inspiration from the world of books—literally. Shaped like three monumental books stacked atop each other, this structure is a tribute to creativity, knowledge, and storytelling, brought to life through the art of architecture.
Project name
The Future Library
Architecture firm
Sara Pourasadian
Location
Dubai,United Arab Emirates
Tools used
Midjourney AI, Adobe Photoshop
Principal architect
Sara Pourasadian
Visualization
Sara Pourasadian
Typology
Educational Architecture › Library
This project captures the essence of Iranian architectural heritage while integrating modern elements to offer a unique blend of tradition and contemporary design. The design pays homage to Persian aesthetics, using vibrant tiles.
Project name
Persian Harmony Residence
Architecture firm
Rezvan Yarhaghi
Tools used
Midjourney AI, Adobe Photoshop
Principal architect
Rezvan Yarhaghi
Visualization
Rezvan Yarhaghi
Typology
Residential › House


