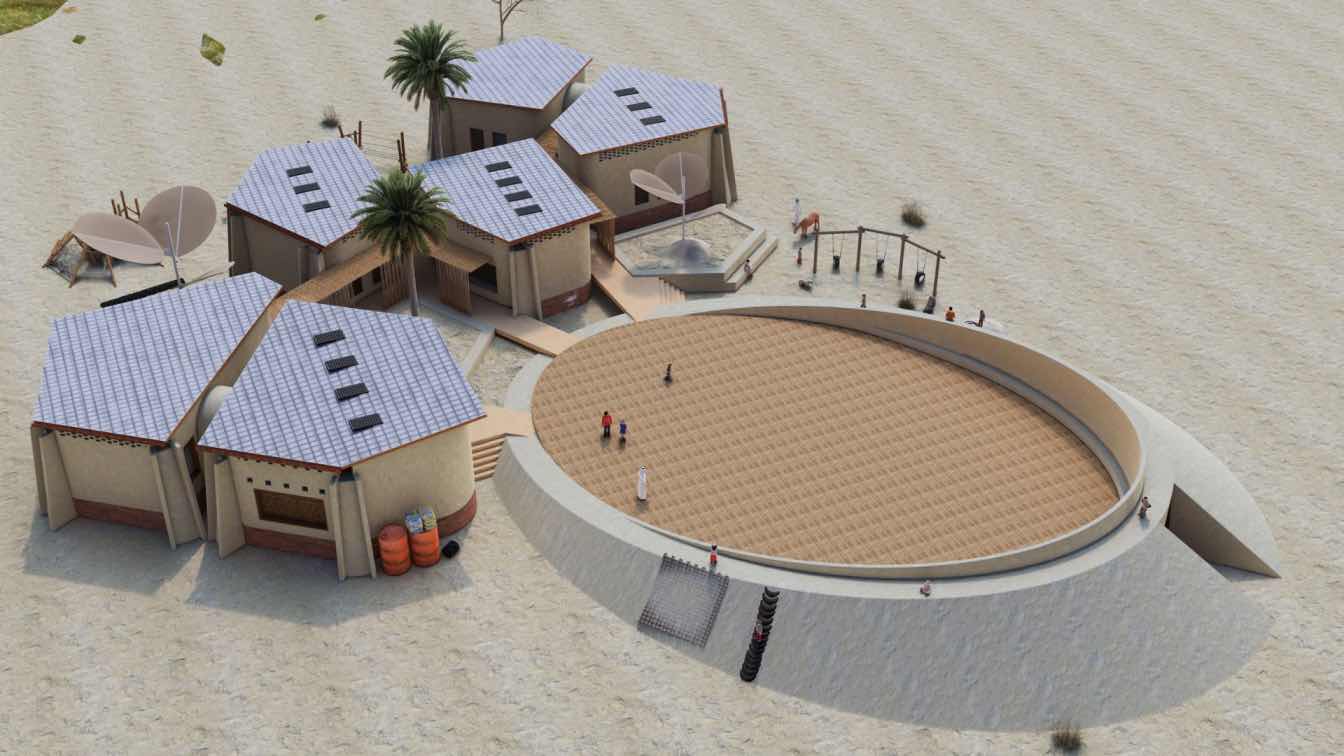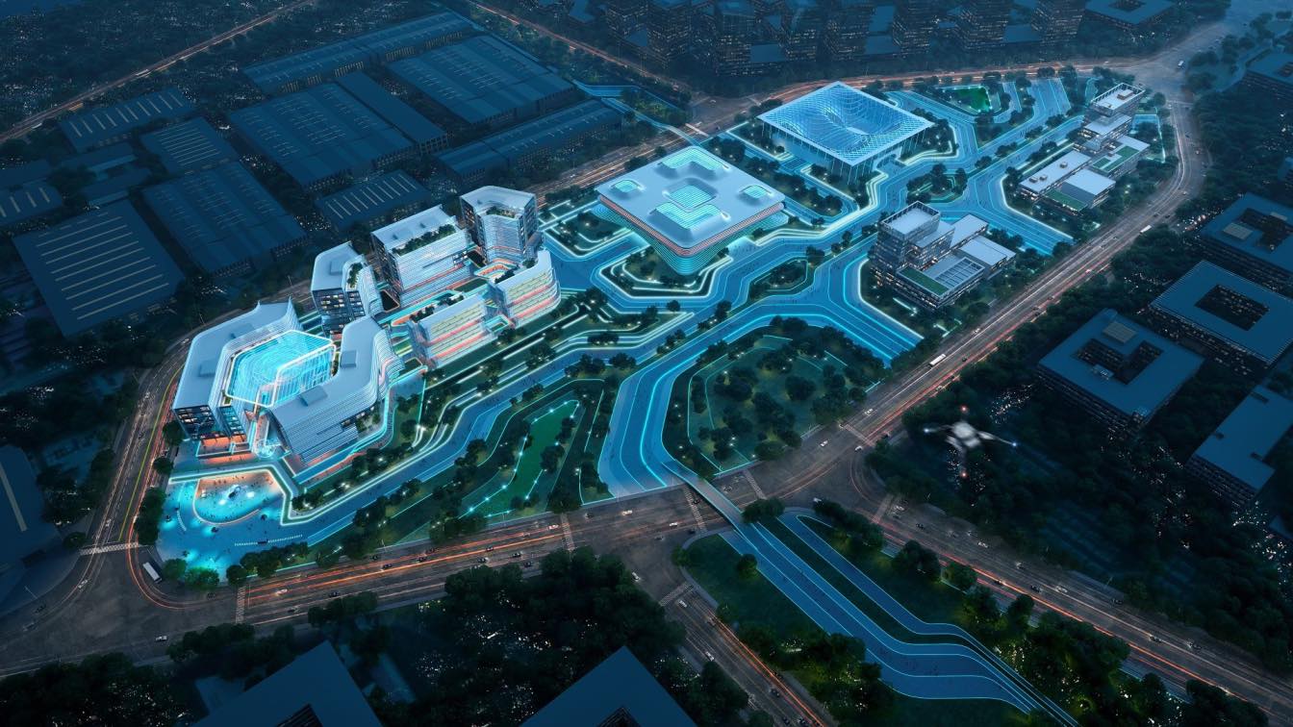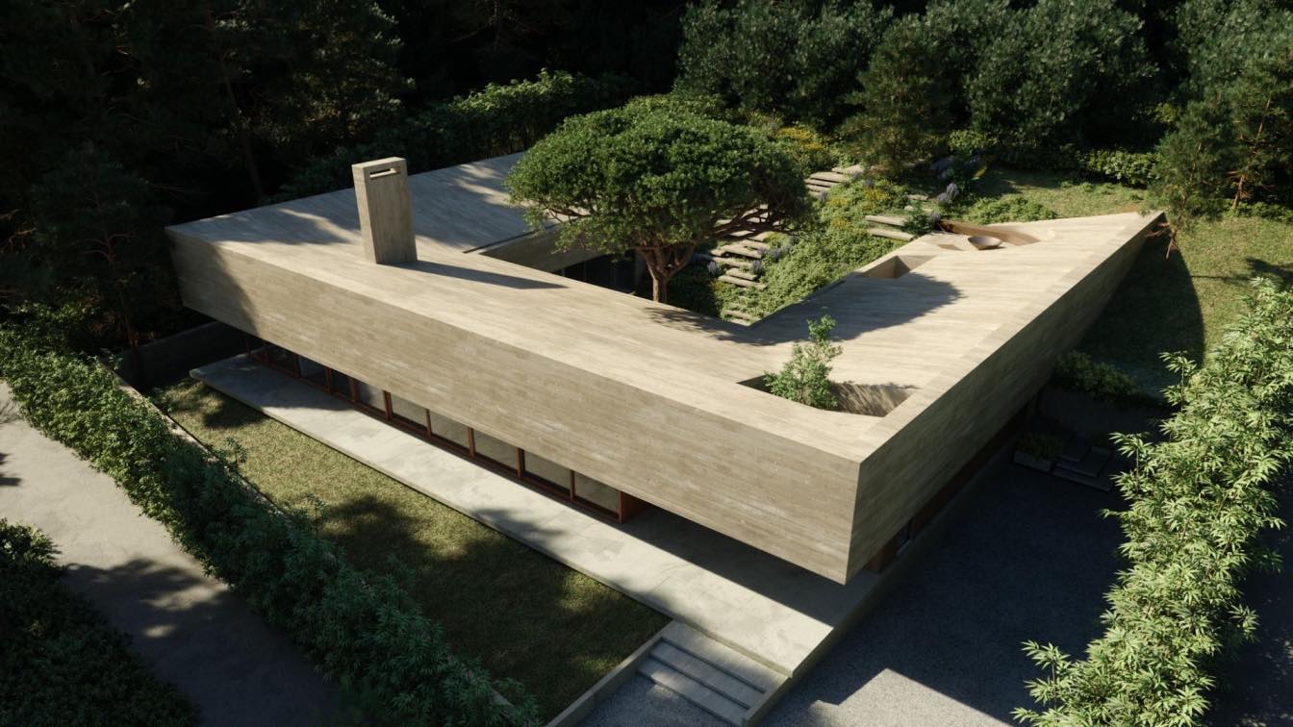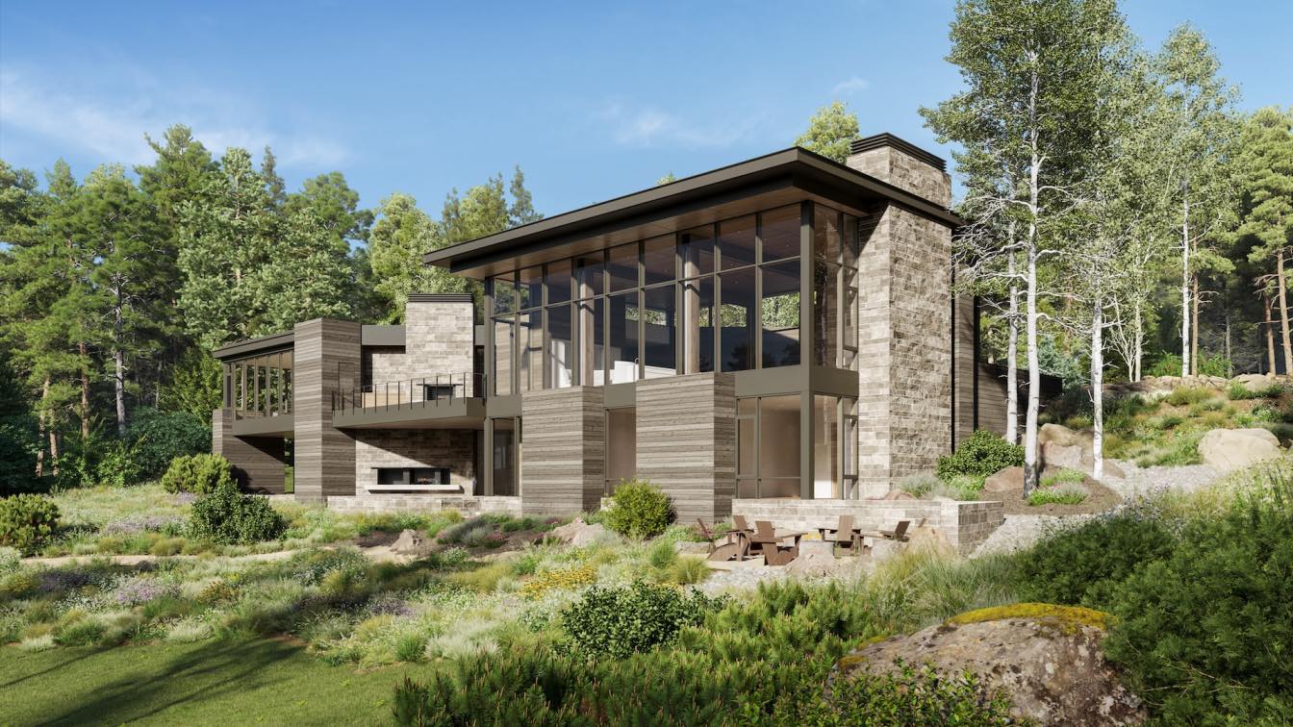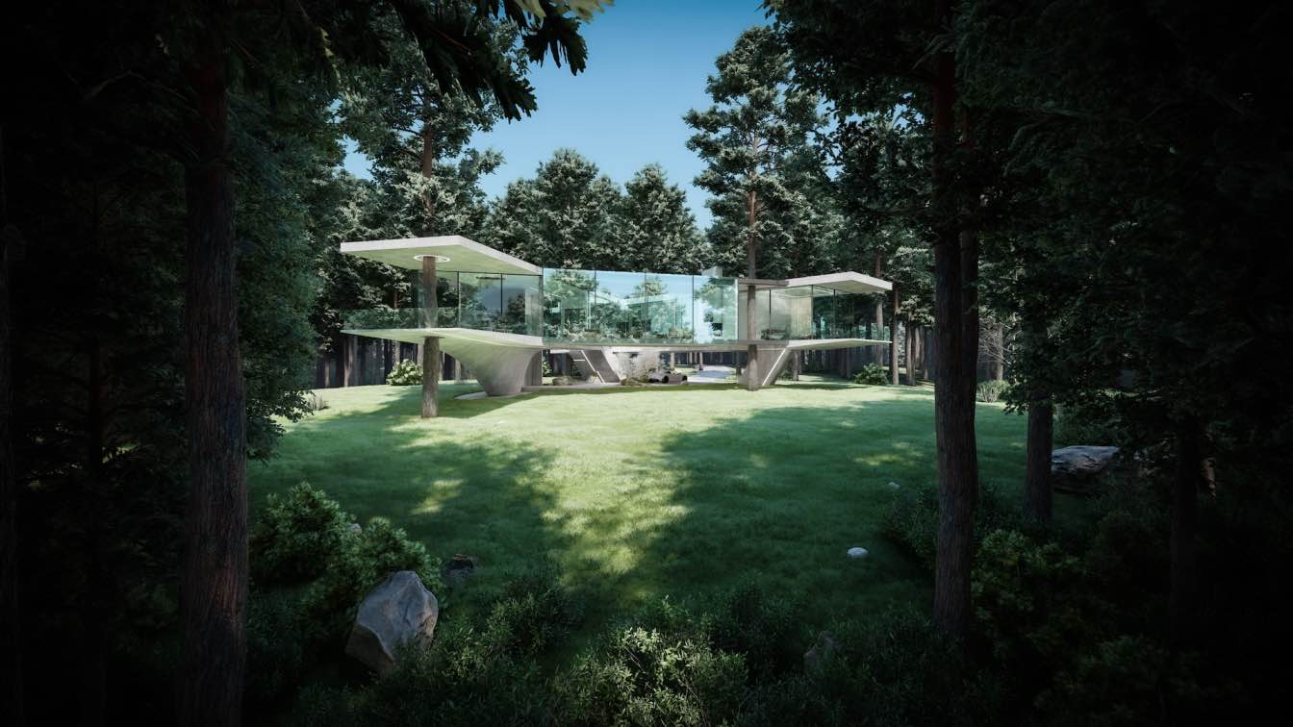Majid Roudgarpour & Atefeh Amini: The school should always be a living place. A boundless space, a place for development and exchange for the entire community.
The primary basis for designing this school is its focus on context. Local materials and construction methods are employed using simple building technologies, grounded in a model of collective participation, to elevate the human spirit in a traditional manner for the younger generation.
The most important aspect of this construction is to inspire people so that, after the school's completion, they can build their own homes using the same techniques.
The independent puzzle-like volumes, resembling fragments of cracked earth, are interconnected by pathways fed from an oval-shaped central source that serves as the focal point. The placement and orientation of these volumes are determined by the region's climate and wind direction, creating an intermediary space suitable for different age groups. These volumes are dynamic in the plan, adapting to various needs and allowing for flexible interactions and uses.
To minimize construction costs, recycled materials such as cement bags, car tires, and plastic and glass bottles have been combined with traditional materials. Walls made from earth-filled cement bags, following the "Super Adobe" method pioneered by the late architect Nader Khalili, are reinforced with barbed wire and finished with a layer of Simgel. Elevated spaces are supported by flood-resistant plinths made of compressed stabilized earth blocks (CSEB). These blocks or bricks require neither fossil fuels nor skilled labor to produce.

Roofs consist of an inner layer (made of mats and bamboo weaving) and an outer layer (composed of wood and pieces of recycled car tires coated with white paint to reduce heat absorption). The final layer of tires provides protection against rain.
The use of local materials and methods ensures thermal comfort with minimal cost and fossil fuel consumption. Features such as Kharkhona, Dorcha, thermal mass materials, gray water systems, solar panels, natural ventilation, consideration of seasonal and 120-day winds, and optimal orientation are among the passive systems employed to achieve the desired thermal comfort for this climate.
The lack of adequate personal and communal sanitation, due to water shortages and limited facilities, has led to significant issues for children in this area. To address this, the project includes the use of an AQUA PRIVY water-based toilet system. Rainwater is collected through drainage and directed to underground storage tanks for cleaning purposes. Additionally, a solar-powered water desalination system is planned for potable water supply.
The use of earthy and local materials will foster a strong connection between children and their environment. The design creates a space that aligns with children's behavioral patterns, allowing them to channel their energy while providing opportunities for learning and growth. In the outdoor area, an oval-shaped platform designed for interactive dialogue is integrated with a ramp. As children ascend the ramp, they experience varied viewing levels and enjoy diverse vistas.
Childhood games, art and clay workshops, community meetings and gatherings, and the presentation of rural products are among the activities that take place in this space.


























