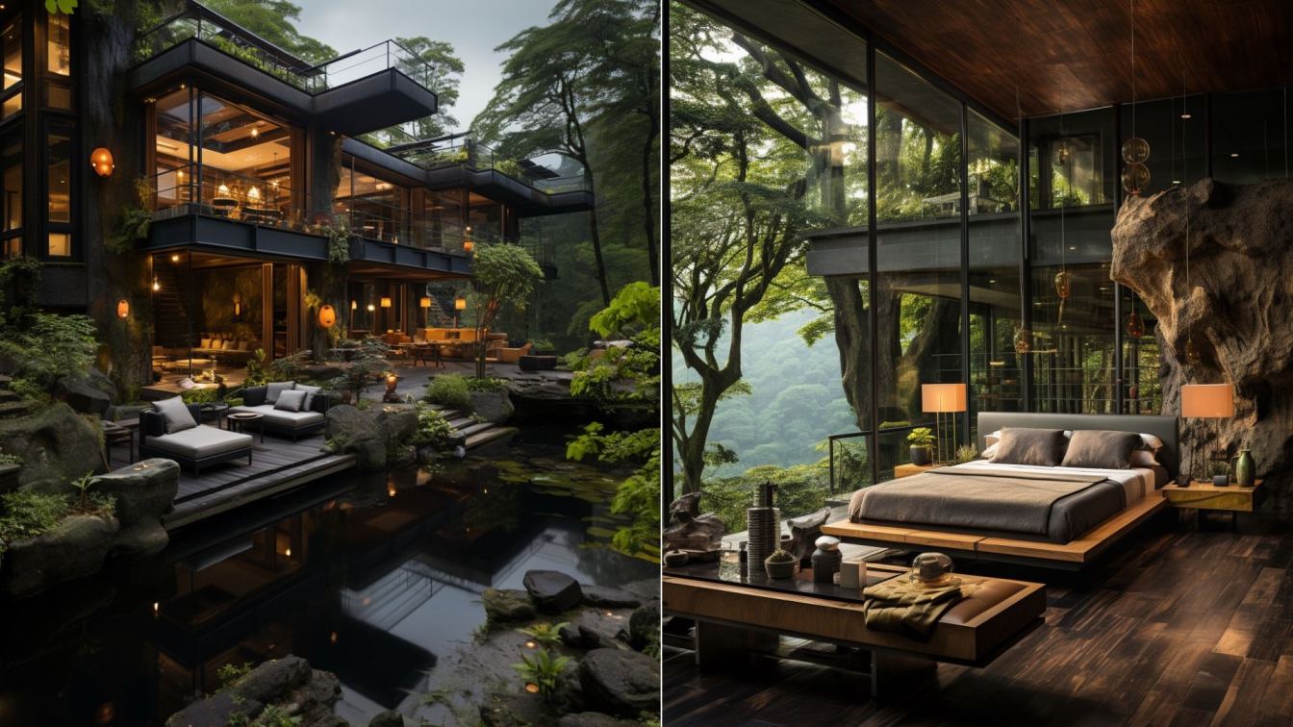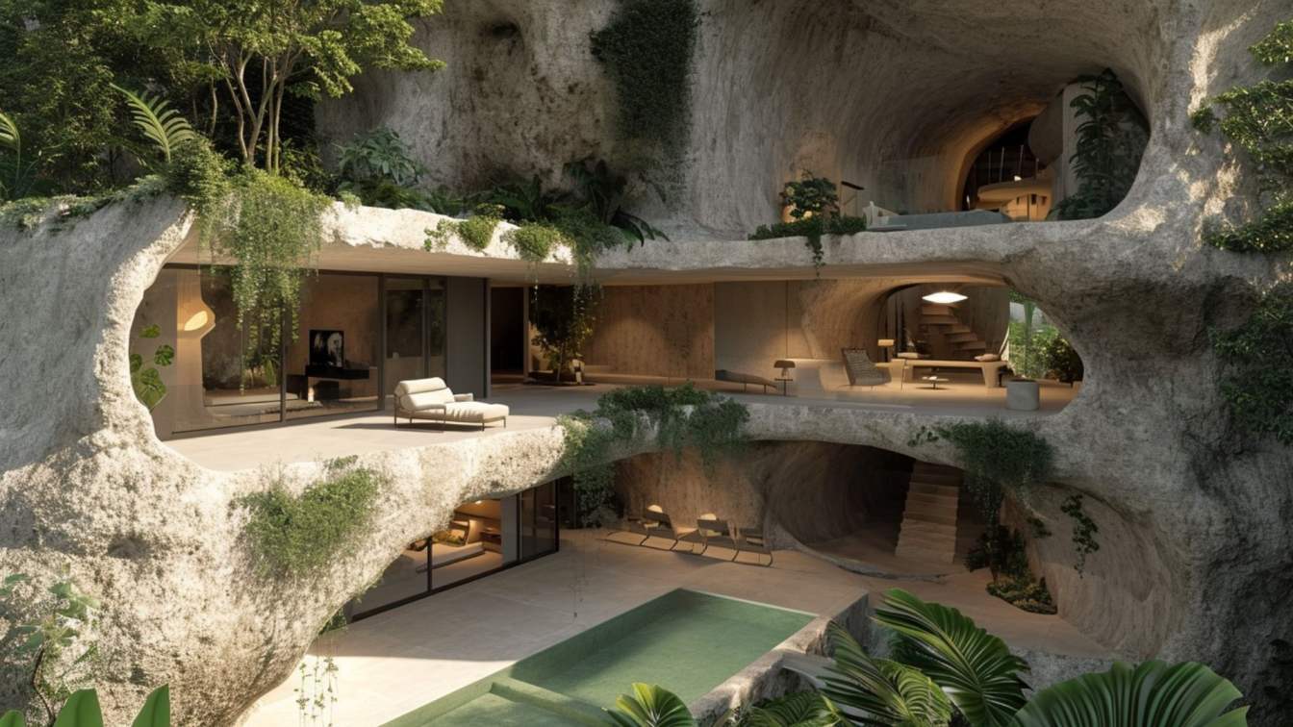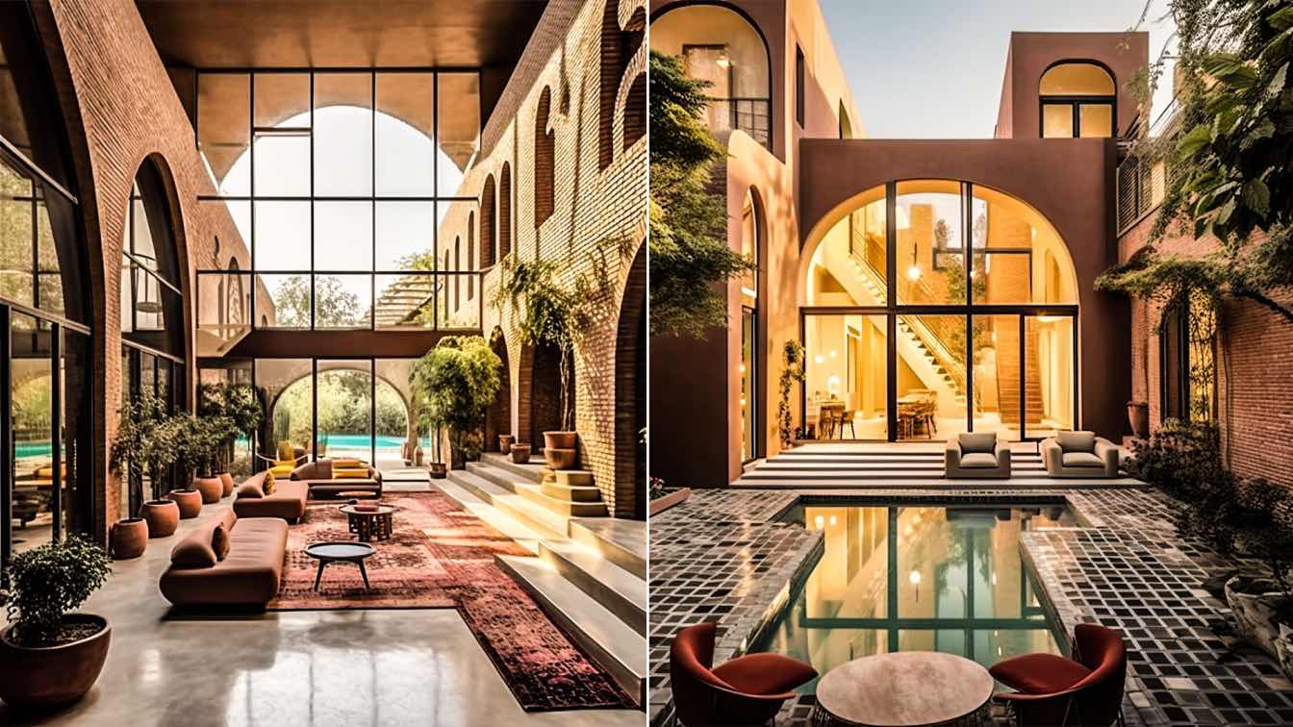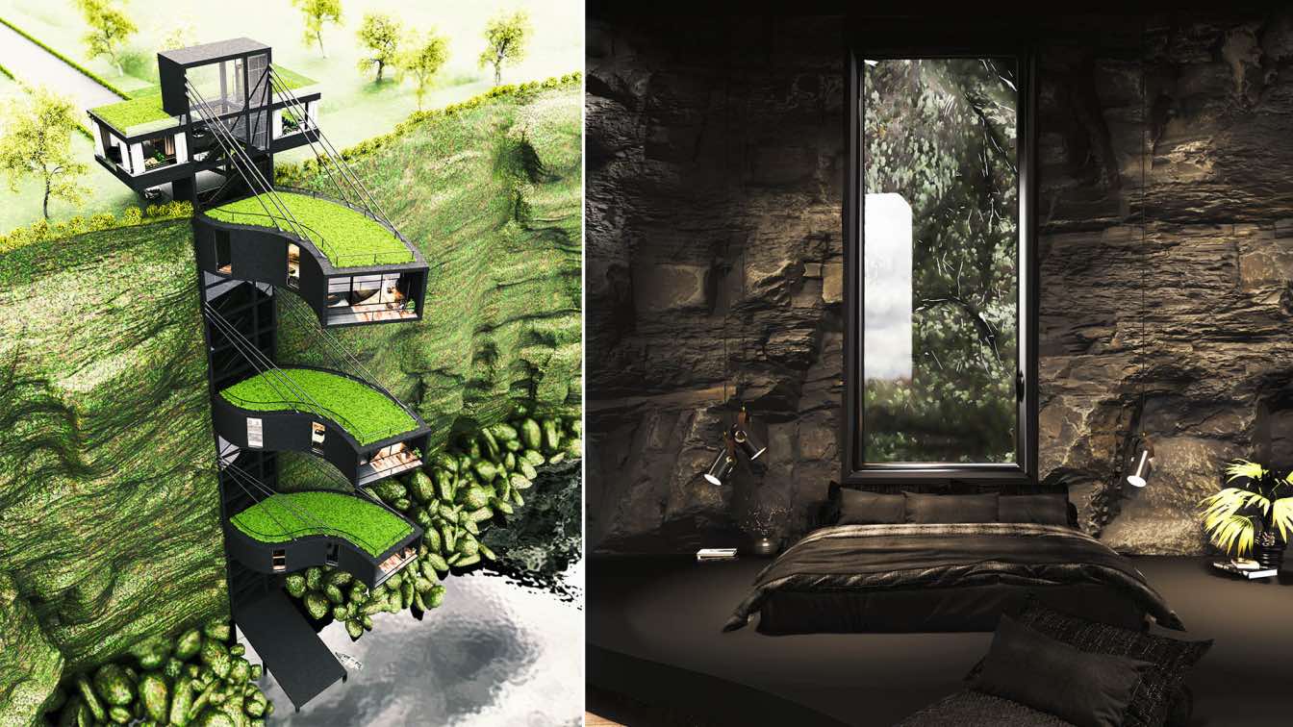Green Clay Architecture: Escape to a world where modern design meets pure relaxation. This stunning villa, with its elegant curved lines and soothing gray palette, is a masterpiece of contemporary architecture. The gentle arcs of the structure create a seamless flow between indoor and outdoor spaces, inviting a sense of tranquility and harmony. The minimalist gray tones exude sophistication while maintaining a calming atmosphere, perfect for unwinding after a long day.
Imagine lounging in this serene haven, surrounded by sleek surfaces and organic curves that feel as inviting as they look. Every detail has been thoughtfully designed to create a retreat that balances aesthetics with comfort. From the soft light filtering through expansive windows to the blend of nature and architecture, this villa is a modern sanctuary.
Whether you’re an admirer of innovative design or simply seeking inspiration for your dream home, this villa redefines what it means to create a space for relaxation. It's not just a building; it’s an experience of effortless luxury and architectural beauty.






















