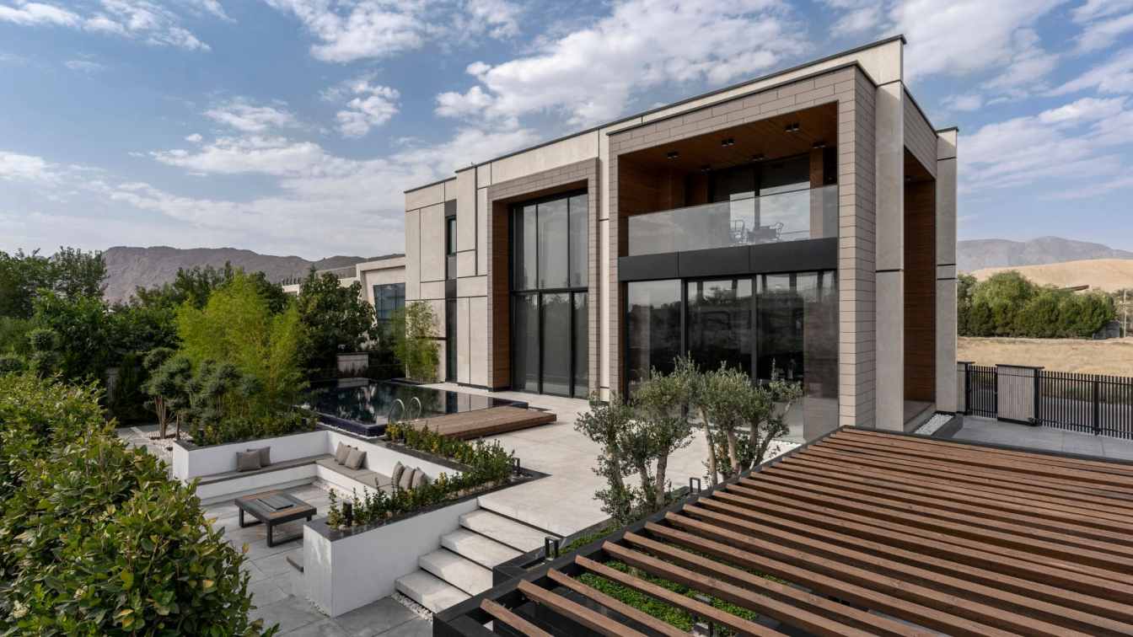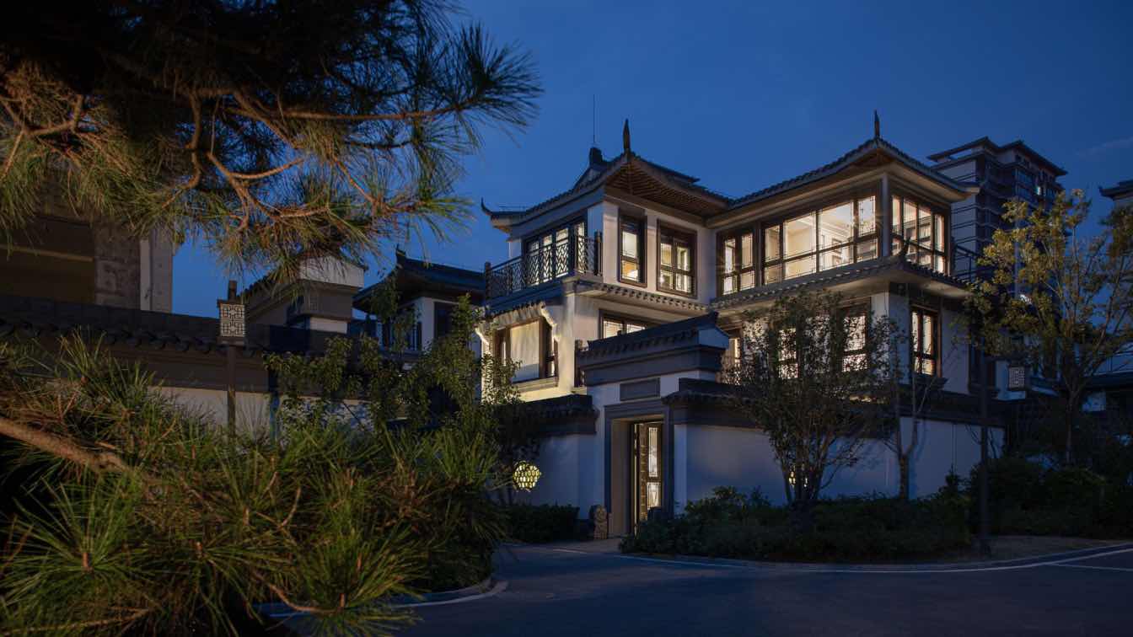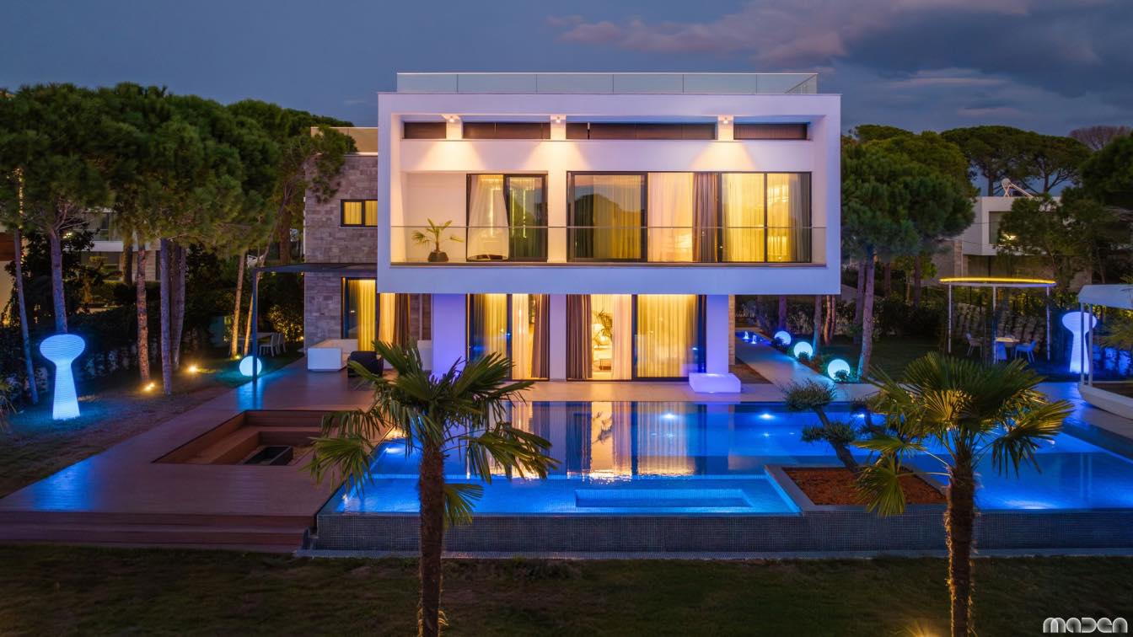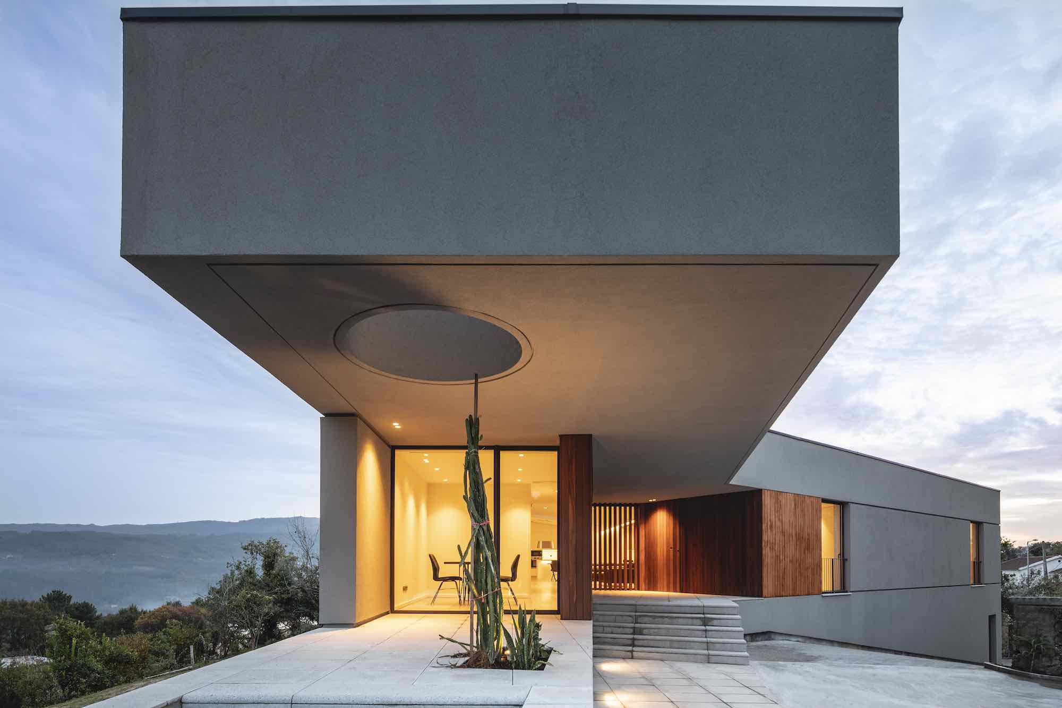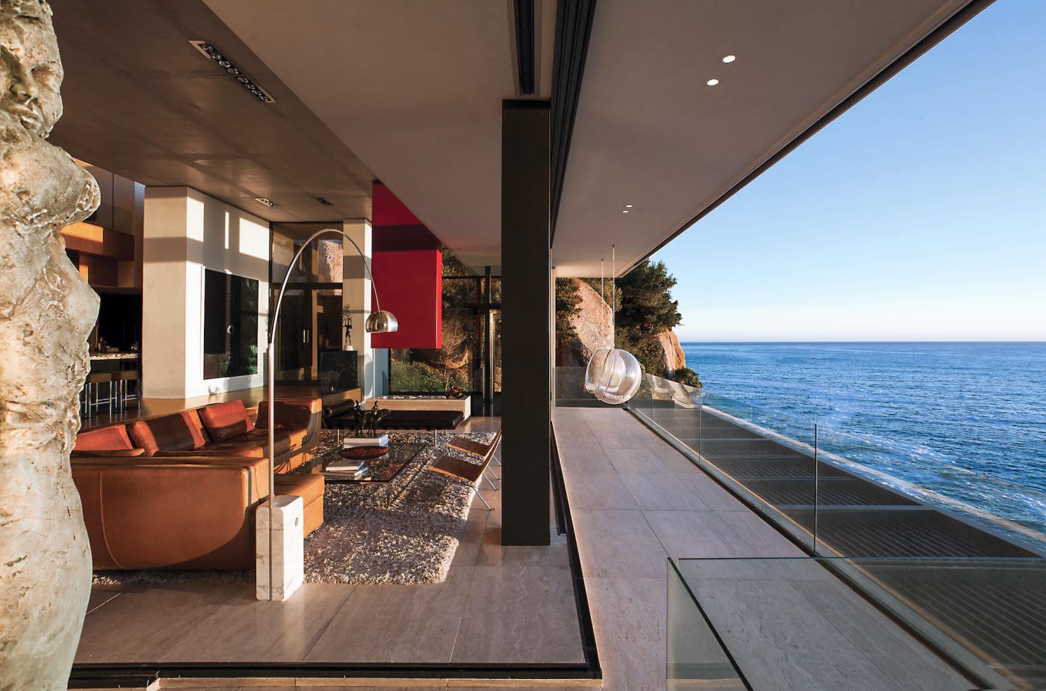Ghazaleh Hanaei: The Cheshmandaz villa is situated in the tourist area of Qaleh Sarshir, approximately 26 kilometers southeast of Isfahan. This site benefits from the natural allure of the Zayanderud River, along with the surrounding mountains and lush plains, making it a prime location for a tranquil retreat. The site includes a recreational complex offering a variety of amenities, such as a playground, an artificial fishing pond, a play area, biking paths, a restaurant, and a supermarket.
The Cheshmandaz Villa set on approximately 900 square meters of land that is oriented with the mountains to the north and the river to the south. The design prioritizes visual connections with the natural surroundings, which significantly influenced the architectural approach. The elongated east-west axis of the plot guided the creation of a rectangular floor plan, with strategic voids along the length of the project to maximize views of the landscape. These voids function as living frames, capturing the mountains and greenery, thus integrating the natural environment into the interior spaces.
Architecturally, the villa is designed to dissolve the boundaries between indoors and outdoors, creating a seamless connection with nature. Floor-to-ceiling windows span across the living spaces, framing the surrounding garden and mountain views like ever-changing natural paintings. These expansive windows not only provide panoramic vistas but also allow the interior spaces to be bathed in natural light throughout the day. The use of sliding glass doors further enhances this connection by allowing the interior living areas to open directly into the outdoor spaces, fostering a sense of immersion in the natural setting.
A key feature of the villa is the swimming pool, which is positioned at the same level as the main living area. This placement allows the pool to reflect the sky and the surrounding landscape into the interior, enhancing the serene atmosphere. The high ceilings in the living room are designed to amplify this effect, drawing the eye upwards and outwards towards the natural surroundings.

The project's design objectives, driven by the client’s vision, focused on creating a sanctuary away from the hustle and bustle of urban life. The villa is intended as a place for relaxation and socializing, where residents can gather around an outdoor fireplace under the starlit skies of Pirbakran, swim in the pool, or simply enjoy the region’s abundant sunshine. To facilitate this experience, the outdoor spaces were carefully designed, with the pool, outdoor living area, and barbecue facilities strategically placed within the lush vegetation, creating a harmonious blend of architecture and nature.
In summary, the Cheshmandaz project tries to be an exemplary architectural response to its site, emphasizing the integration of natural beauty into daily living. Through design, it offers a peaceful retreat that engages with its surroundings, making nature an integral part of the architectural experience.











