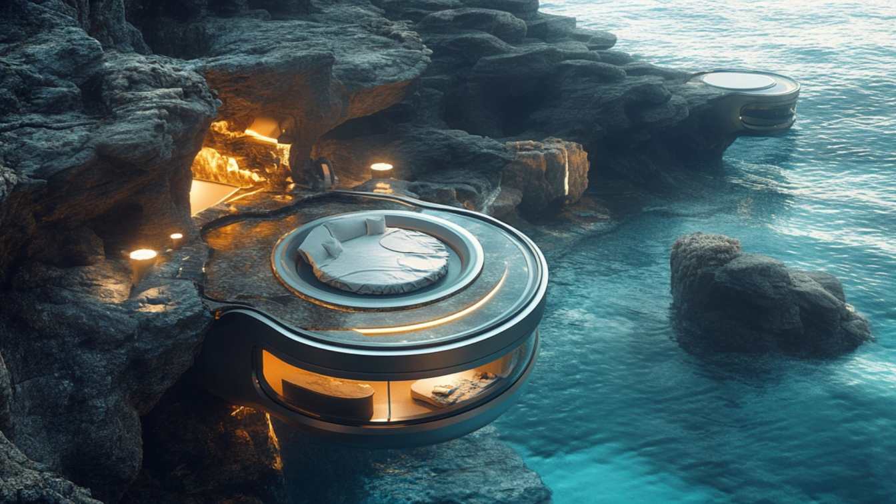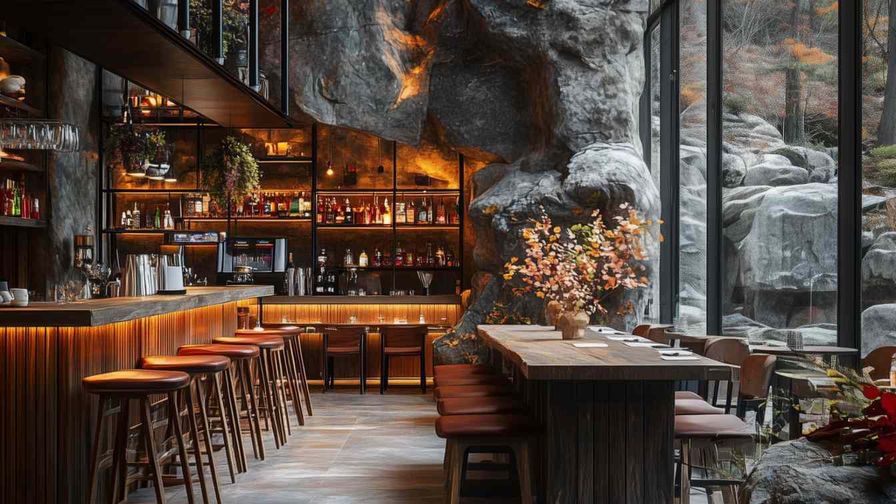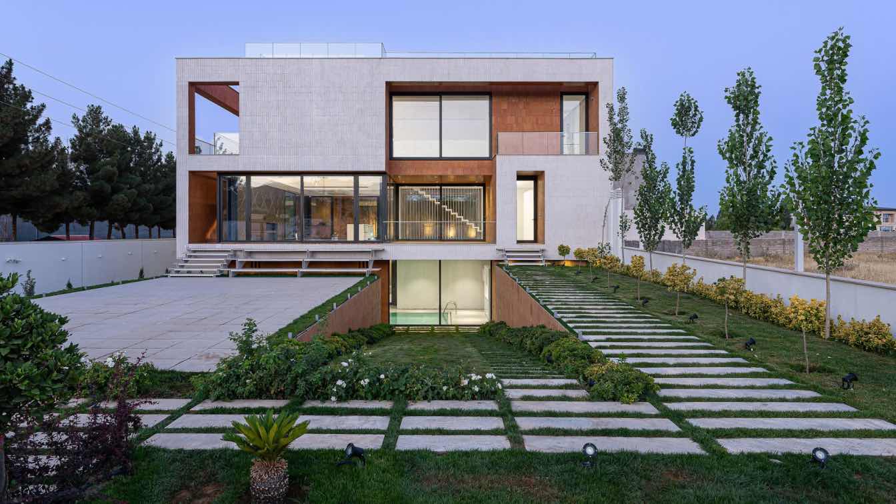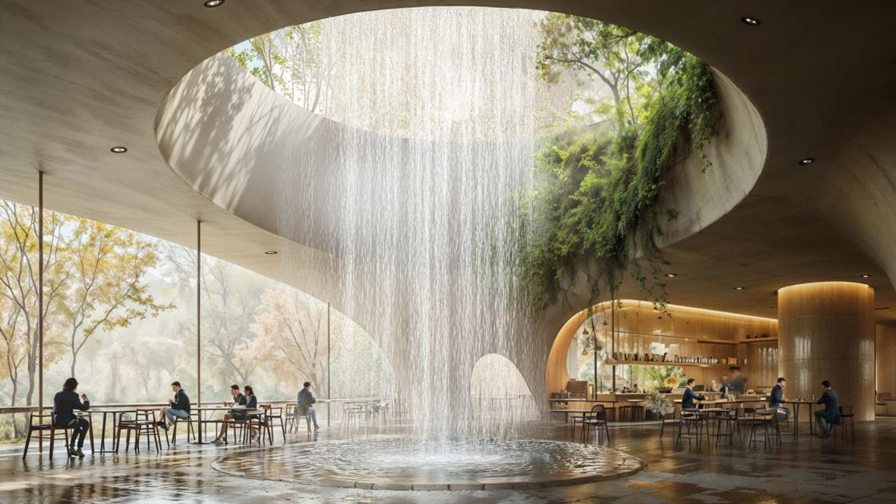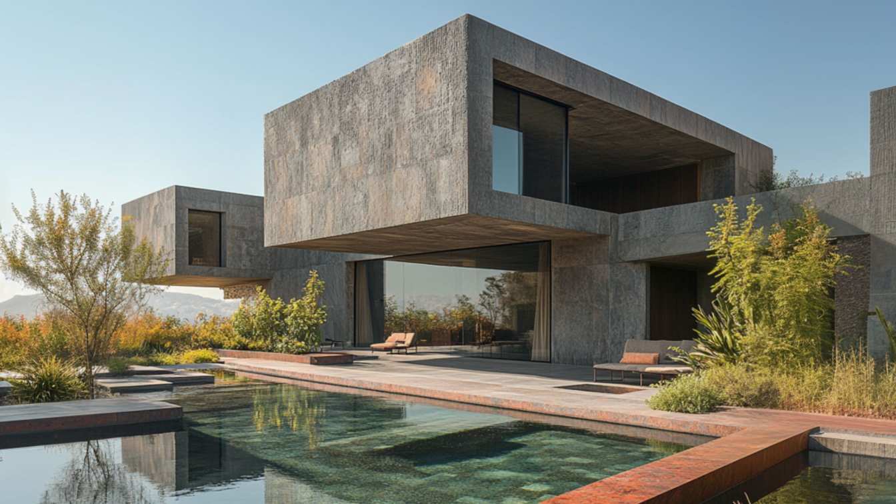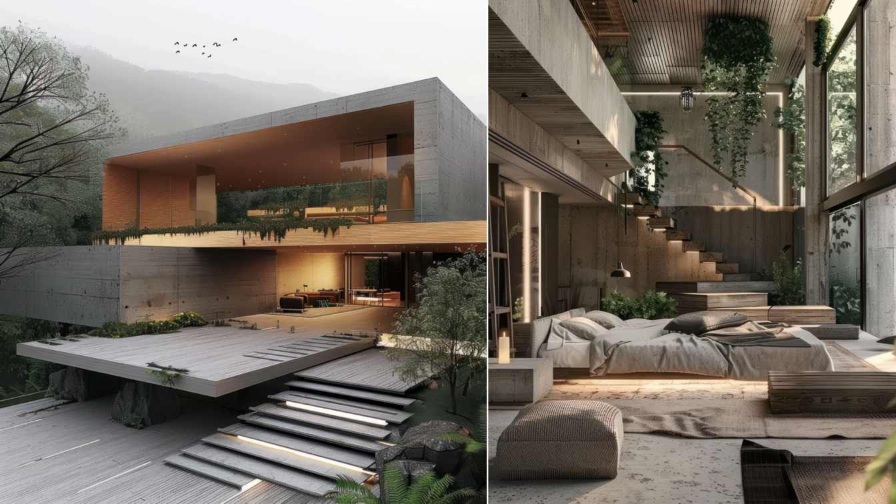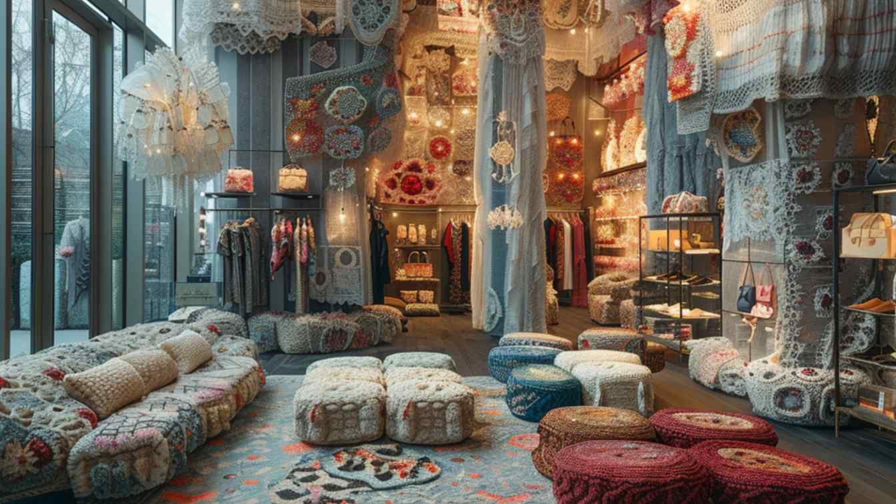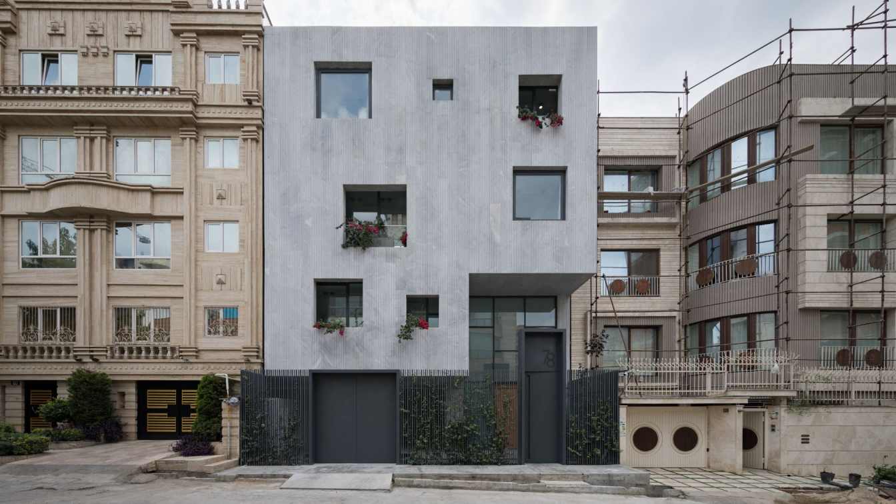Tidal Suites Hotel is a futuristic, eco-friendly resort located on the rocky shores of the Persian Gulf. The design harmoniously integrates with the natural landscape, adapting to the tides to offer a unique underwater experience during high tide.
Project name
Tidal Suites Hotel - A Futuristic, Eco-Friendly Coastal Experience
Architecture firm
Arghavan Norouzi
Location
Persian Gulf, Iran
Tools used
Midjourney AI, Adobe Photoshop
Principal architect
Arghavan Norouzi
Visualization
Arghavan Norouzi
Typology
Hospitality › Hotel
In the heart of a beautiful garden, it will take you to a peaceful and pleasant world. This place is not just a café, but also a haven for all nature and design lovers, built with natural materials, and every corner tells a story of nature.
Project name
Autumn Cafe Restaurant Design
Architecture firm
Nature Architect
Tools used
Midjourney AI, Adobe Photoshop
Principal architect
Sahar Ghahremani Moghadam
Design team
Nature Architect
Visualization
Sahar Ghahremani Moghadam
Typology
Hospitality › Cafe, Restaurant
The proliferation of villas on Tehran's outskirts reflects more than a desire to escape the city's clamor and density. These homes embody a spirited pursuit of leisure and conviviality. The dynamic interplay of indoor and outdoor spaces, coupled with a playful exploration of different design eras, creates an atmosphere of intrigue and vitality.
Architecture firm
AsNow Design & Construct
Location
Kuhsar, Karaj, Iran
Photography
(Hamzelouei Studio) Mohammad Hossein Hamzelouei
Principal architect
Solmaz Tatari, Ehsan Tavassoli
Design team
Nila Shahmohammadi, Farid Rajabi, Masoumeh Shasti, Masoumeh Shasti
Collaborators
Bahman Zaree, Soheil Sabili, Neda Jahantab
Civil engineer
Farhad Bahrami
Environmental & MEP
Mehdi Mehravaran
Visualization
Nila Shahmohammadi, Farid Rajabi
Tools used
Autodesk 3ds Max, V-ray, Lumion
Construction
AsNow Design & Construct
Client
Eng.Hosseini, Dr. Mehdi Nejad
Typology
Residential › Villa
Saray Aab o Noor is a fantastic cultural center that effectively complements the natural world with contemporary architectural design. The heart of the project revolves around a large, dome-like ceiling that fills the interior with natural light through large glass openings.
Project name
Saray Aab o Noor
Architecture firm
Hamidi.archstudio
Tools used
Midjourney AI, Adobe Photoshop
Principal architect
Azadeh Hamidi
Design team
Hamidi.archstudio
Visualization
Azadeh Hamidi
Typology
Cultural Architecture > Cultural Center
A villa that embodies the essence of modern minimalism, where every shape is a cube and every material serves a purpose. The striking contrast between the gray and red stone exteriors gives the home a sleek yet warm appearance, blending perfectly with its natural surroundings. Shallow water pools add a sense of tranquility.
Project name
Simplicity Villa
Architecture firm
Green Clay Architecture
Tools used
Midjourney AI, Adobe Photoshop
Principal architect
Khatereh Bakhtyari
Design team
Green Clay Architecture
Visualization
Khatereh Bakhtyari
Typology
Residential › Villa
Bali Bliss Villa stands as a paradigm of modern tropical architecture, meticulously designed to embody the essence of tranquility and harmony with nature. Nestled within the verdant embrace of Bali’s lush landscapes, this expansive villa draws inspiration from the principles of Japanese architecture.
Project name
The Bali Bliss
Architecture firm
Rabani Design
Tools used
Midjourney AI, Adobe Photoshop
Principal architect
Mohammad Hossein Rabbani Zade, Morteza Vazirpour
Design team
Rabani Design
Visualization
Mohammad Hossein Rabbani Zade, Morteza Vazirpour
Typology
Residential › House
Welcome to the world of Pood while you see a boutique of handicrafts in Tehran, The word" pod " in Persian means fibers or threads used in textiles or textiles,decorated with a special beauty to a design inspired by weaving. The facade is decorated with large, complex metal patterns that resemble weaving.
Architecture firm
Redho_ai
Tools used
Midjourney AI, Adobe Photoshop
Principal architect
Parisa Ghargaz
Design team
Redho_ai Architects
Visualization
Parisa Ghargaz
Typology
Commercial › Handicraft Boutique
The placement of a single residential unit in a neighborhood with an urban and social fabric of apartments was the main subject of the project.
The conversion of courtyard houses into 4 and 5-story apartments, combined with the urban management’s disregard for density distribution and the preservation of this area in urban patterns, has practica...
Project name
Saaed’s House
Architecture firm
RazanArchitects
Photography
Mohammad Hassan Ettefagh
Principal architect
Navid Emami
Design team
Navid Emami, Saeid Souri, Niloufar Noushirvani, Roozbeh Kakoo, Atefeh Nemati, Iman Ghodrati, Mohammad Gholami, Mehrnesa Khani, Mostafa Mokhtari
Collaborators
Construction Manager: Meysam Manavi
Interior design
Roozbeh Kakoo
Civil engineer
Mohammad Panahi
Structural engineer
Mohammad Panahi
Environmental & MEP
Mechanical: Iman Eilbeygi, Electrical: Ali Mardani
Landscape
Maharateh Sabz Landscape Company
Lighting
Maazi Noor Company
Supervision
RazanArchitects
Visualization
Mohammad Gholami, Iman Ghodrati, Mehrnesa Khani
Tools used
AutoCAD, Rhinoceros 3D, V-ray,Lumion, Adobe Photoshop
Construction
RazanArchitects
Material
Stone, Ceramic, Polywood, Glass, Metal
Budget
330$ per square meter
Typology
Residential › House

