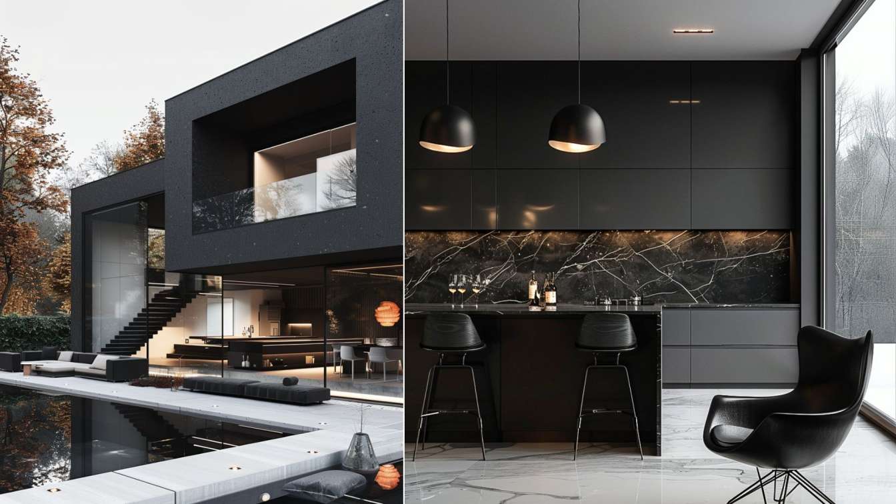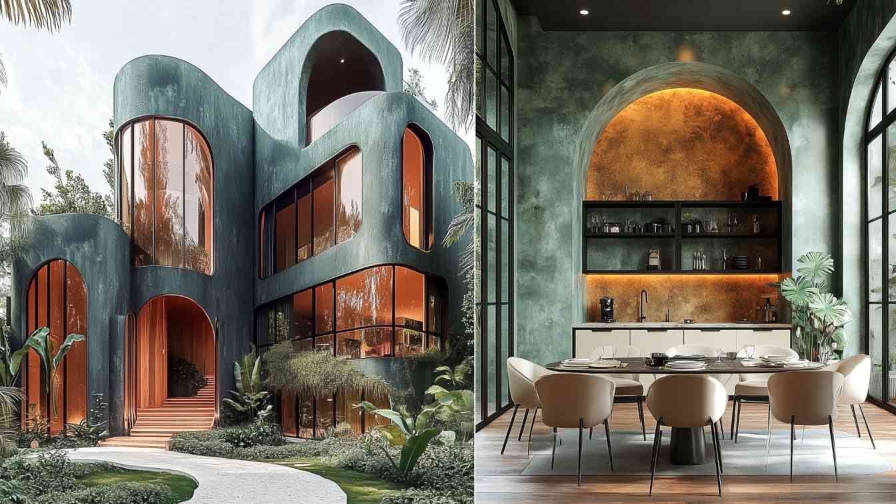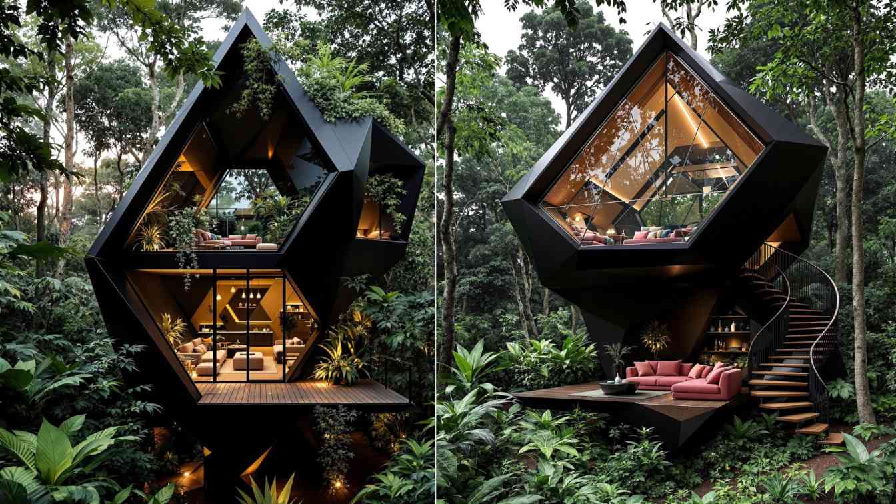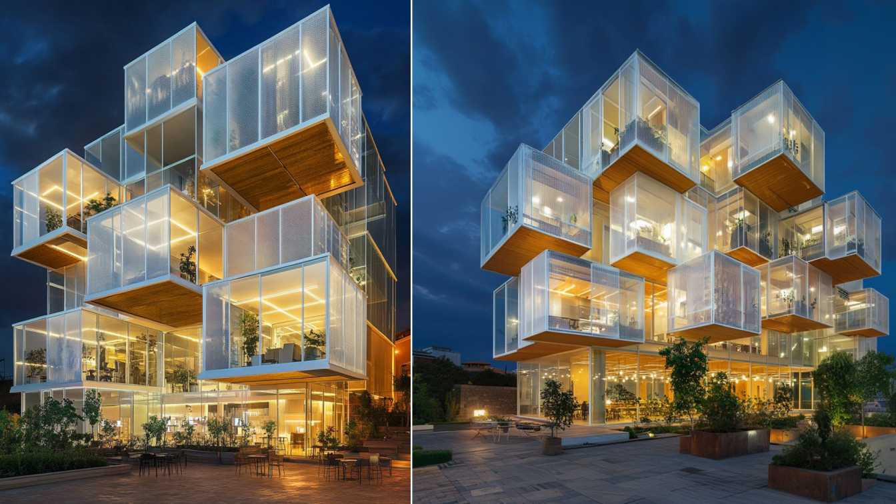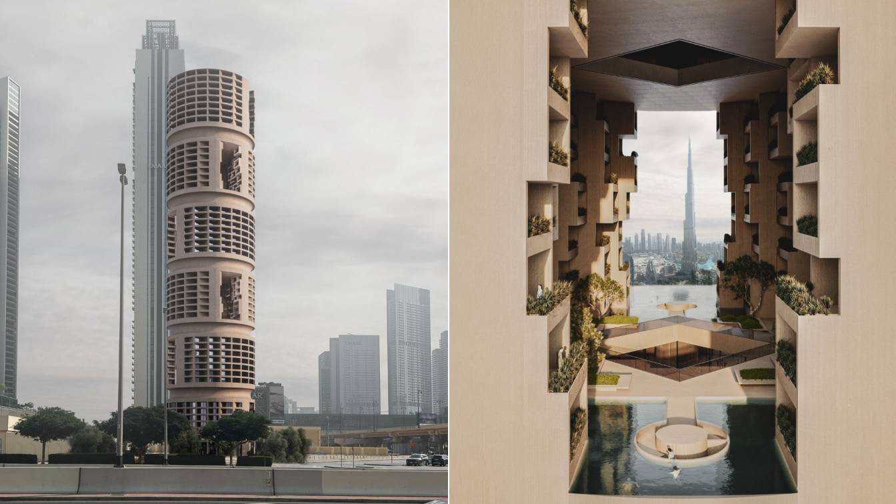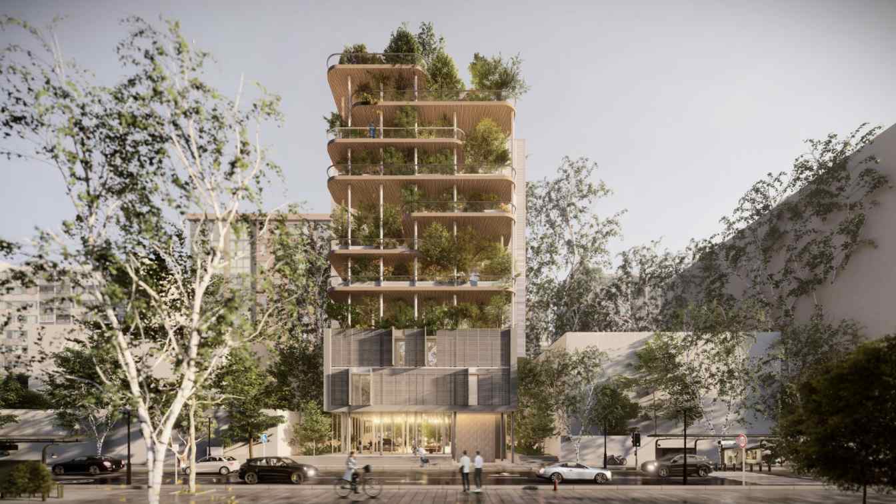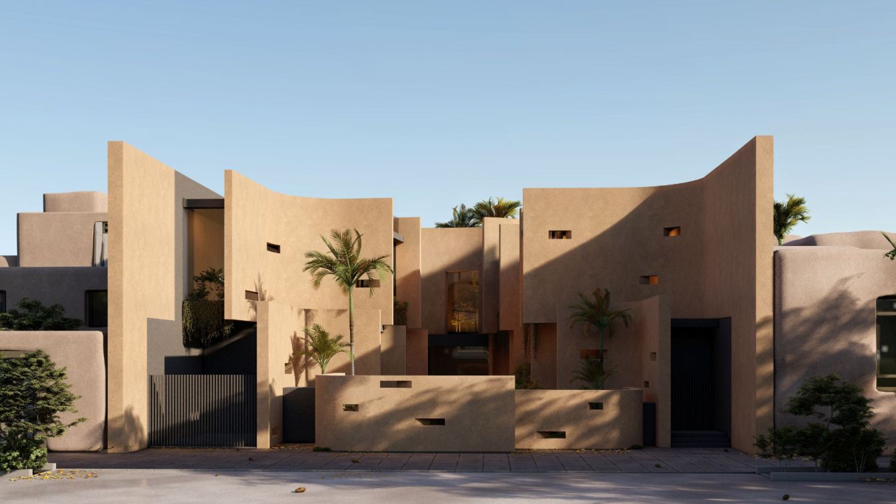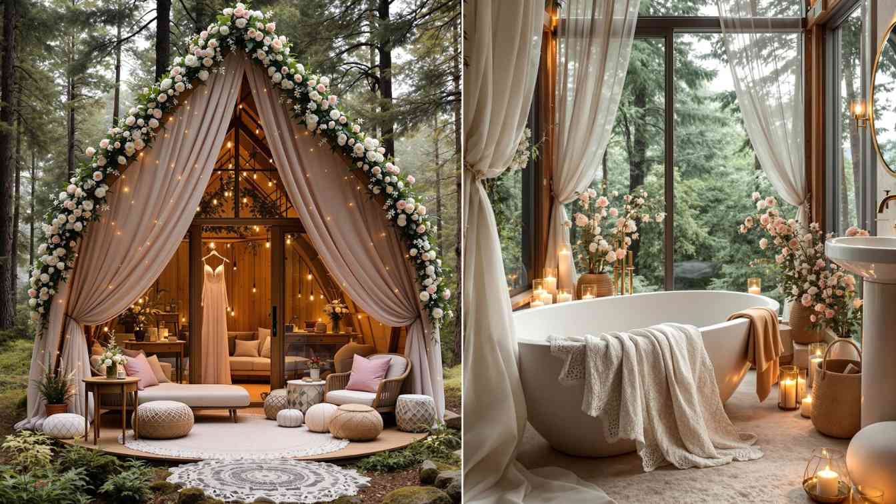Step into the serene elegance of minimalist interior design, where simplicity meets functionality in a carefully curated black & white space. This living room and modern kitchen combination celebrates clean lines and open spaces, creating an atmosphere of effortless sophistication. The monochrome palette adds a timeless charm while allowing every d...
Project name
Monochrome Haven
Architecture firm
Mah Design
Tools used
Midjourney AI, Adobe Photoshop
Principal architect
Maedeh Hemati
Design team
Mah Design Architects
Visualization
Maedeh Hemati
Typology
Residential › Villa House
Nestled in the heart of Tuscany, this ultra-modern luxury villa is a true masterpiece of architectural innovation. Designed to blend seamlessly with its lush, tropical surroundings, the villa takes inspiration from the fluid shapes of corals and the elegance of arches, merging organic forms with industrial style.
Project name
Emerald Villa
Architecture firm
Sara Pourasadian
Tools used
Midjourney AI, Adobe Photoshop
Principal architect
Sara Pourasadian
Visualization
Sara Pourasadian
Typology
Residential › Villa
The "Black Diamond" is a unique experience of architectural design nestled within the heart of northern Iran's nature. This villa, inspired by the stunning form of a diamond and combined with the elegance of black, reflects a bold, distinct, and unparalleled perspective on its surroundings.
Project name
Black Diamond Villa
Architecture firm
Norouzdesign Architecture Studio
Location
Mazandaran, Iran
Tools used
Midjourney AI, Adobe Photoshop
Principal architect
Mohammadreza Norouz
Design year
December 2024
Visualization
Mohammadreza Norouz
Typology
Residential › Tourist Complex
Situated in the heart of Tehran, Meshline is a six-story office building that epitomizes a new wave of urban architecture. It seamlessly blends functionality, aesthetics, and sustainability, offering an inspiring and dynamic space for work and relaxation.
Architecture firm
ARCHSSENCE
Tools used
Midjourney AI, Adobe Photoshop
Principal architect
Delnia Yousefi
Visualization
Delnia Yousefi
The hotel consists of six seven-story mega-modules, each rotated 45 degrees and stacked on top of one another. These modules are separated by semi-open lobbies that function as central courtyards. These courtyards, rather than the usual seclusion associated with high-rise living,
Project name
Dubai Edition Hotel: Vertical Oasis
Architecture firm
Kalbod Studio
Height
240 m, Number of Floors: 47
Visualization
Visual & Drawing: Ziba Baghban, Melika Khalesi
Principal architect
Mohamad Rahimizadeh
Collaborators
Mehrdad Akhlaghi; R&D: Pegah Samei
Typology
Hospitality › Hotel
Development policies have dramatically changed Tehran's face from the 1990's decade. Due to the considerable economic profits and inappropriate policies of the municipality, contemporary homes and villas in narrow alleys have been rapidly substituted by oversized condos.
Project name
Green Yards Residential Building
Architecture firm
S-A-L Design Studio
Tools used
AutoCAD, SketchUp, Lumion, Adobe Photoshop
Principal architect
Behrad Tondravi, Siamak Khaksar
Design team
Ali Mohammadi Asl, Ghazale Dehghani, Marjan Ghalavand
Visualization
Ghazale Dehghani
Typology
Residential Architecture
The story of Mr. Ghapani's house in the historic fabric of Kashan begins as an exciting dialogue with the street, the pedestrian pathways, and the surrounding houses. Kashan, a city known for its rich history, architectural heritage, and traditional Persian gardens, served as the perfect backdrop for this journey.
Project name
Ghapani’s House
Architecture firm
Kian Design Studio
Tools used
Rhinoceros 3D, AutoCAD, Autodesk 3ds Max, Lumion, Adobe Photoshop
Design team
Mozhgan Masjedi, Ali Dehghani
Typology
Residential › Villa
Welcome to the Forest Cottages of Honeymoon, where your love blossoms amidst nature. In this romantic and poetic setting, you and your partner can experience the first days of your life together in a serene and enchanting atmosphere.
Project name
Forest Cottages of Honeymoon (Honeymoon Cabin)
Architecture firm
Norouzdesign Architecture Studio
Location
Shasta-Trinity National Forest
Principal architect
Mohammadreza Norouz
Design year
December 2024
Visualization
Mohammadreza Norouz
Typology
Hospitality › Tourist Complex

