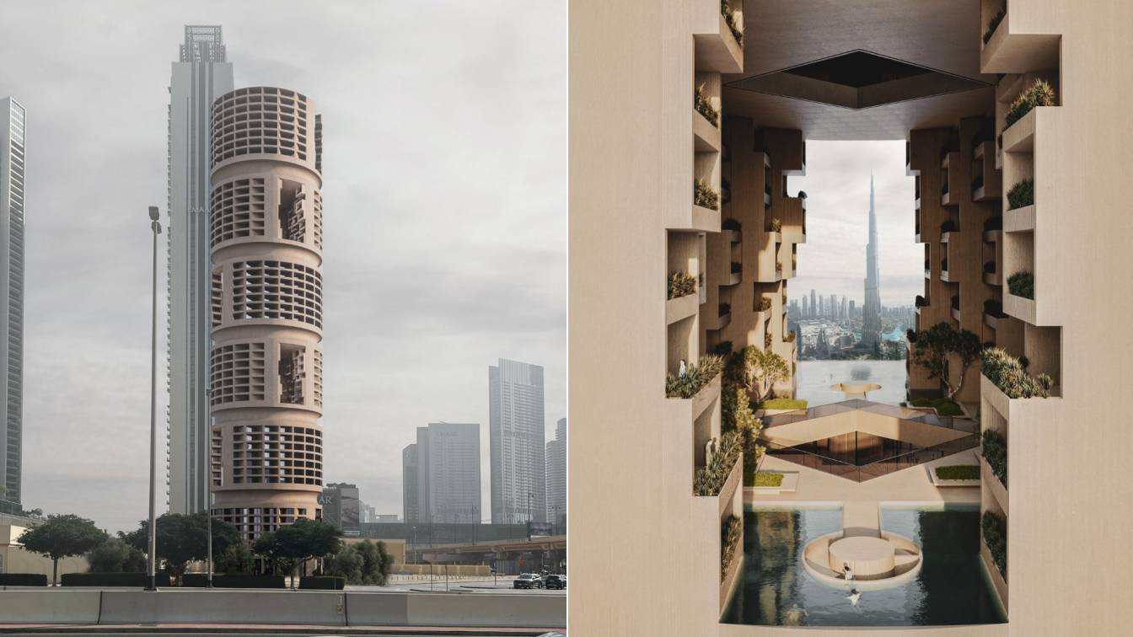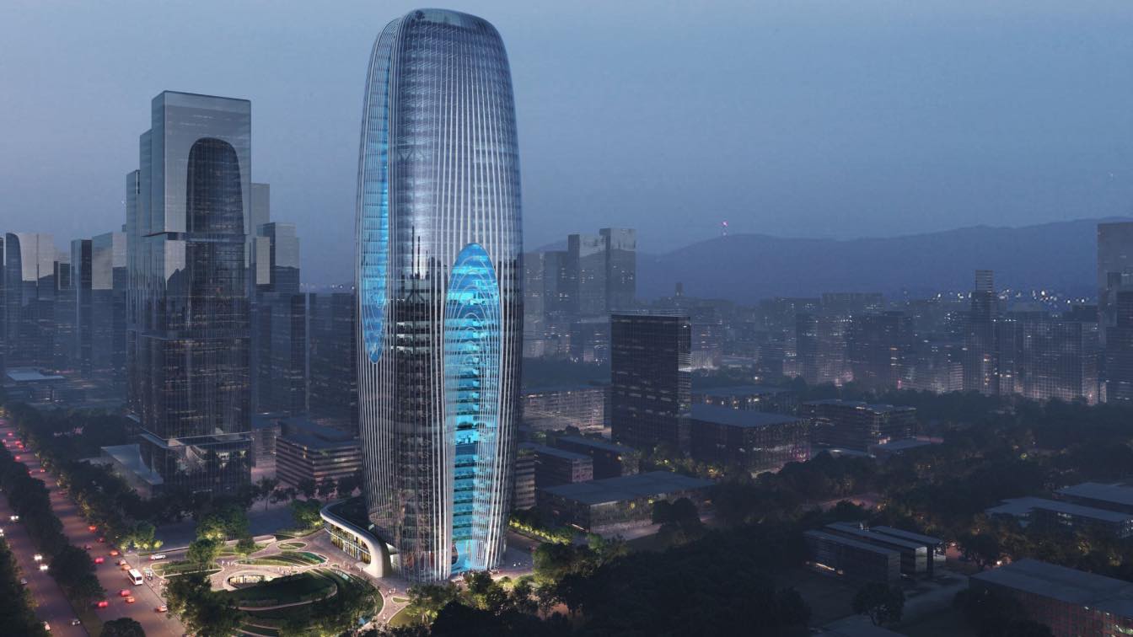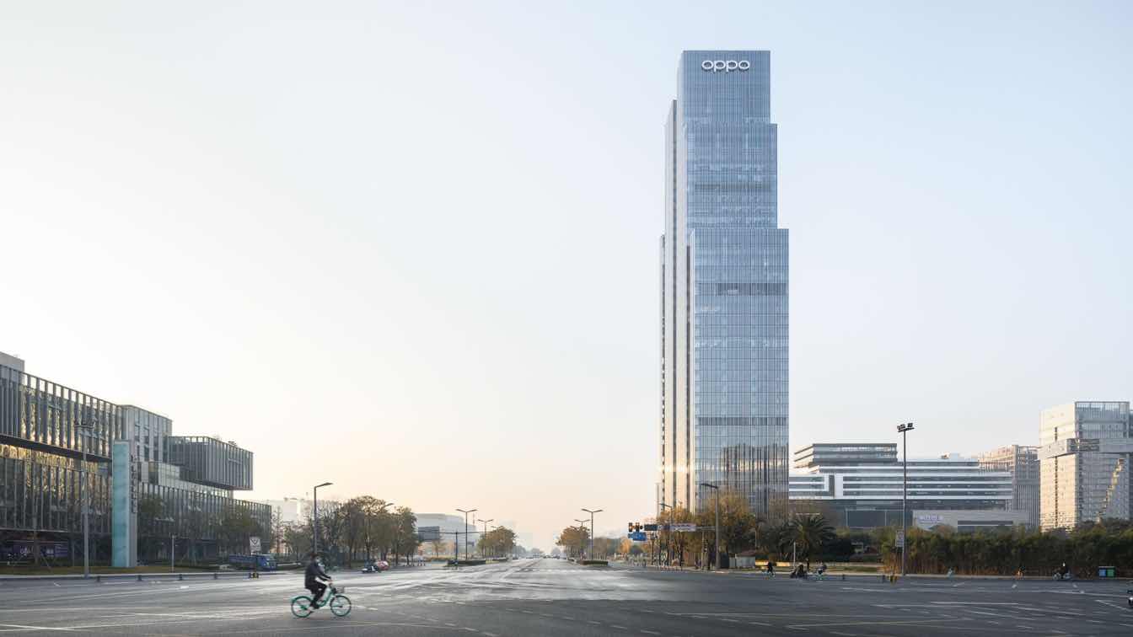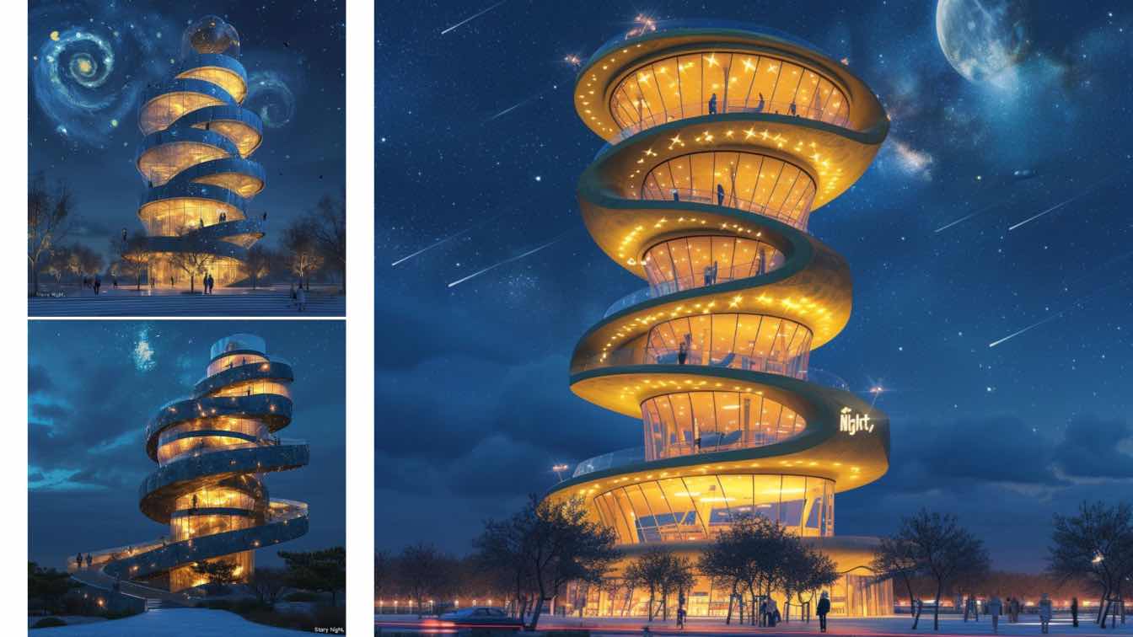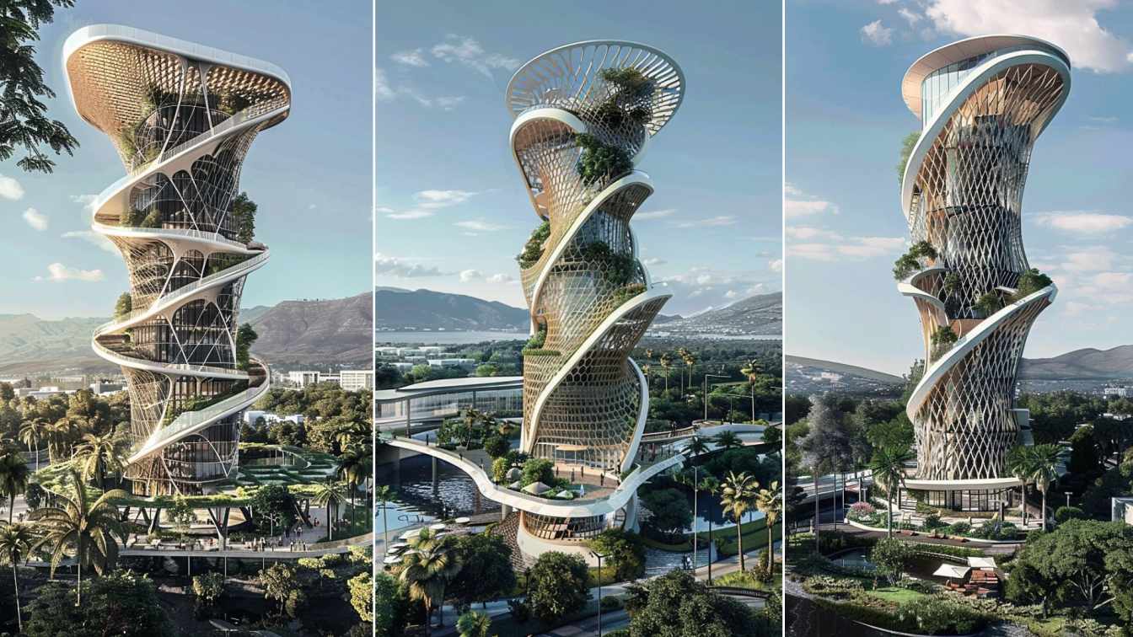"There is nothing worse than giving the right answers to the wrong questions." --Alejandro Aravena
Kalbod Studio: In a city that constantly redefines the boundaries of architecture, Dubai's skyline often prioritizes spectacle over the essence of architecture—the creation of spatial experiences. Therefore, to go beyond the status quo in this region, one must begin by asking precise and meaningful questions to chart a more effective path forward.
Rooted in this approach, the Edition Hotel presents a human-centered typology that stands apart from the conventional skyscrapers of Dubai. Our central question in defining this project was: *How can we design a skyscraper in Dubai that derives its significance not from its exterior facade but from the experience it offers within?
The hotel consists of six seven-story mega-modules, each rotated 45 degrees and stacked on top of one another. These modules are separated by semi-open lobbies that function as central courtyards. These courtyards, rather than the usual seclusion associated with high-rise living, create public spaces that evoke the scale of a neighborhood. The modular form of the units, oriented toward the courtyards, breaks down the overwhelming scale of the structure, emphasizing its human dimension. Moreover, the voids created by these courtyards, which offer views both upwards and downwards, invite guests to engage in a multi-layered interaction with the space, people, and environment.

The design of the units, loft-style and directionally oriented, ensures that they benefit from both urban vistas and the central microclimate created within. To further disrupt traditional design conventions, the hotel avoids a single centralized core. Instead, it features eight vertical circulation routes distributed around its periphery. Two of these cores extend from the lobby to the top floor, enabling uninterrupted and efficient circulation. However, the rotation of the modules necessitated breaks and resumptions in circulation paths across certain floors in other vertical shafts.
In response to Dubai's hot and humid climate, the Edition Hotel actively engages with its surroundings rather than isolating itself in a monolithic form. The courtyards, besides creating a controlled microclimate, draw in airflow through strategically placed openings in the structure, reducing extreme heat and offering shaded sanctuaries. The design embraces the surrounding desert instead of resisting it, seamlessly integrating environmental considerations into its fabric.
The Edition Hotel is part of our ongoing journey to explore innovative spatial diagrams in addressing architectural challenges. Sensitive to its context, this hotel seeks to rethink the conventional structures of skyscrapers and hospitality. Through spatial manipulation enabled by the cylindrical geometry of its form, the design not only addresses many of the region’s climatic demands but also creates a framework for new experiences in one of the world’s most iconic urban landscapes.














