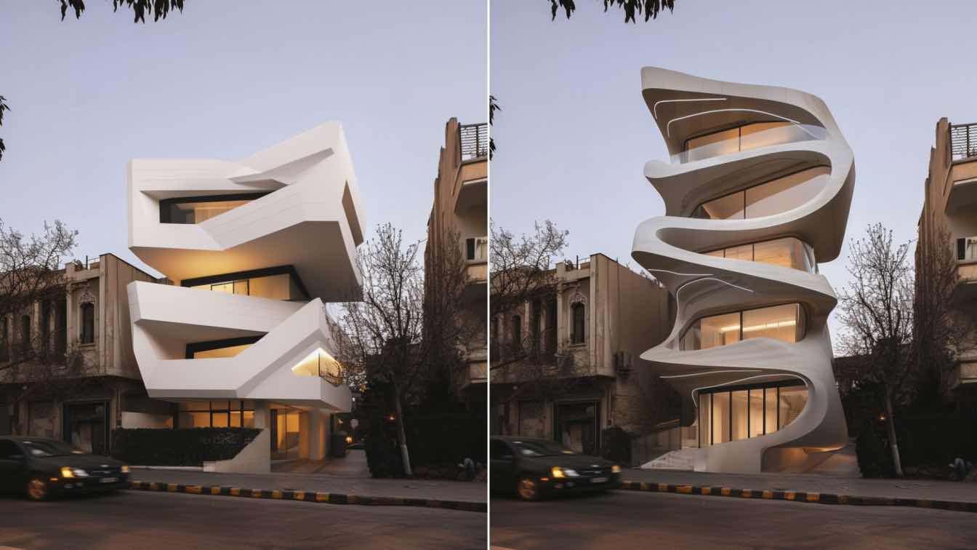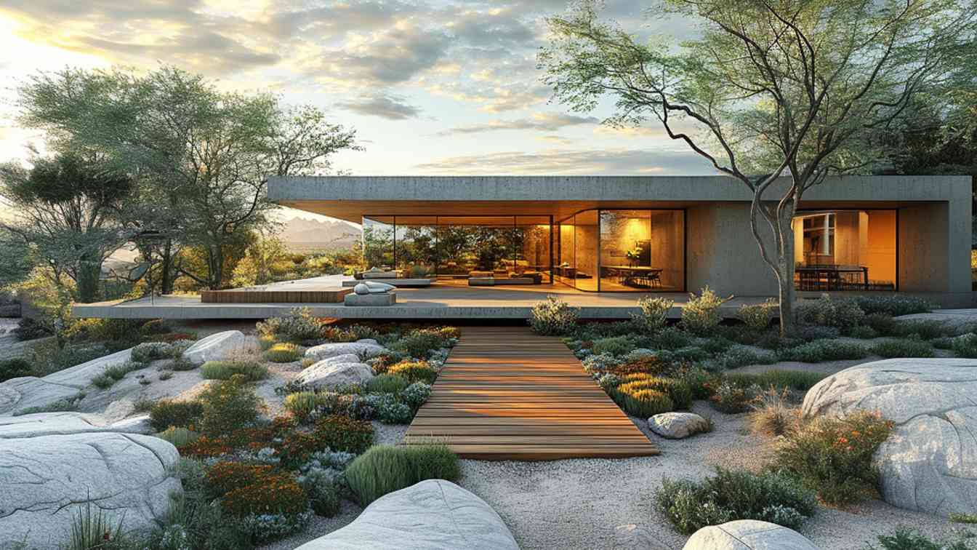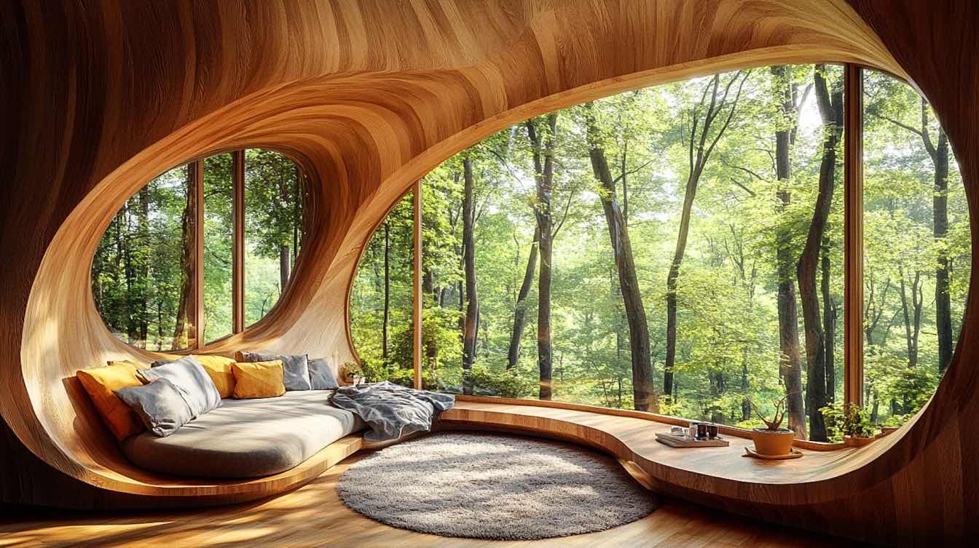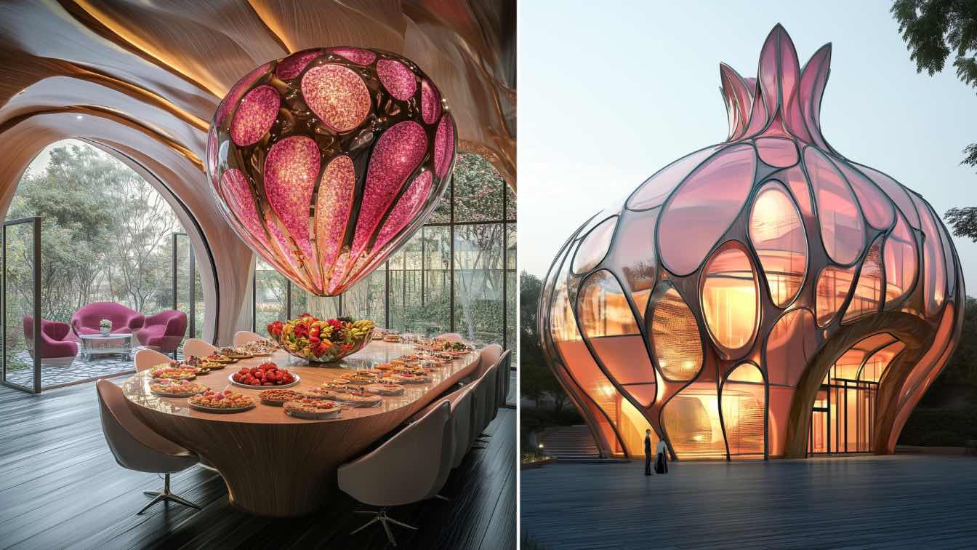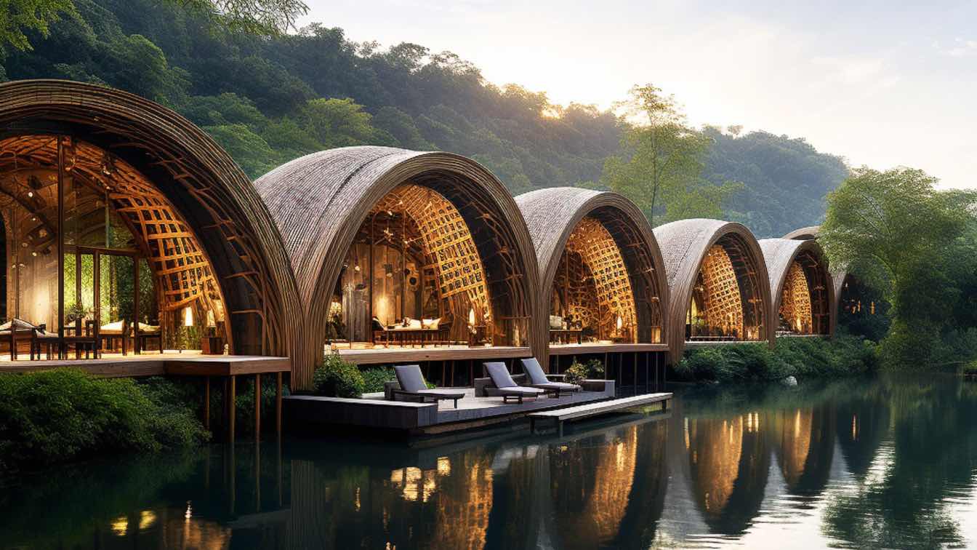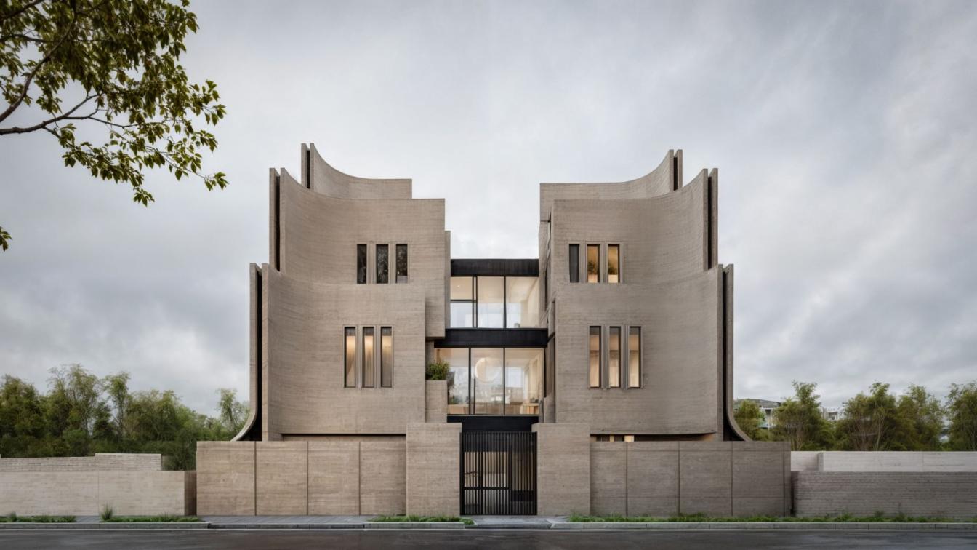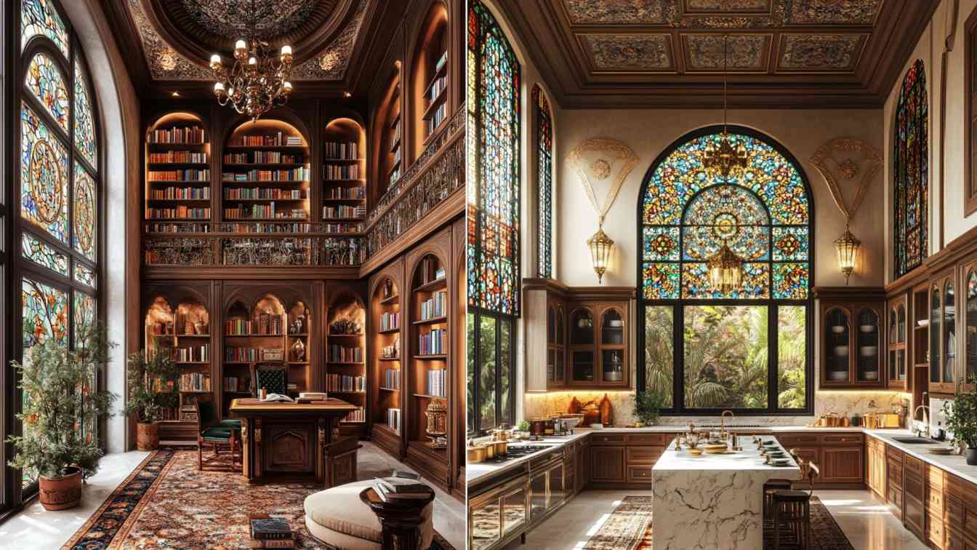This project explores various design options for a 5-story modern minimalist apartment located on Tehran Street. The goal is to create a harmonious balance between simplicity, functionality, and aesthetic appeal, while integrating contemporary urban living standards.
Project name
Modern Building
Architecture firm
Maasstudio Design
Tools used
Midjourney AI, Adobe Photoshop
Principal architect
Masoume Safari
Design team
Maasstudio Design Architects
Typology
Residen al › Apartment
This design features a minimalist house with a modern and sustainable structure, situated in a desert or mountainous environment. Primary materials include exposed concrete, natural wood, and full-height glass, enhancing visual transparency and connection with nature.
Architecture firm
Studio Aghaei
Location
Andes Mountains, Chile
Tools used
Midjourney AI, Adobe Photoshop
Principal architect
Fateme Aghaei
Design team
Studio AGHAEI Architects
Typology
Residential › Villa
Have you ever imagined what it feels like to wake up in a treehouse that resembles a bird's nest? Now you can experience it!Are you ready to escape, embark on an adventure, and get lost in the heart of nature?
Project name
A dream among the treetops
Architecture firm
Mahsa Bahadori
Location
Hyrcanian Forests in Northern Iran
Tools used
Midjourney AI, Adobe Photoshop
Principal architect
Mahsa Bahadori
Design team
Mahsa Bahadori
Built area
Approximately 40 – 60 m² for each nest
Typology
Hospitality › Resort
Creating the perfect space for special moments and cherished gatherings requires a deep understanding of both design and function. When it comes to Yalda Night House, every detail has been carefully crafted to embody the spirit of celebration, community, and warmth.
Project name
Yalda Night House
Architecture firm
Sara Pourasadian
Tools used
Midjourney AI, Adobe Photoshop
Principal architect
Sara Pourasadian
Typology
Residential › House
Green Paradise is a modern residence with an organic design inspired by nature and harmonized with the environment.
Project name
Green Paradise
Architecture firm
Studio Aghaei
Tools used
Midjourney AI, Adobe Photoshop
Principal architect
Fateme Aghaei
Design team
Studio Aghaei Architects
Typology
Residential › House
Atlasi Villa is situated in one of the most verdant settings on the outskirts of Tehran. At Villa Atlasi, the construction site features a trapezoidal footprint, which significantly informs the architectural form.
Project name
Atlasi Villa
Architecture firm
Bod`e Paya Design & Construction Studio (TAASH)
Location
Lavasan, Tehran, Iran
Tools used
Rhinoceros 3D, AutoCAD, Revit, Lumion, Adobe InDesign, Adobe Photoshop
Principal architect
Mehdi Mokhtari
Design team
Golrokh Heydarian, Ali Ashouri, Alireza Hemmati, Mehdi Asgari, Mohsen Torogi, Fariba Khalili, Ali Karimi, Eng Soleimanifar, Eng Jafari
Collaborators
Eng Hazrati (Structural Engineer)
Visualization
Bod`e Paya Architecture Studio
Status
Under Construction
Typology
Residential › Villa
This project takes a different approach by leveraging the potential of interior spaces to positively influence the surrounding environment. Unlike conventional designs that isolate buildings from their perimeter walls and leave windows facing neighboring properties—often leading to privacy concerns and visibility issues.
Architecture firm
ODDDesign, Phase Architects
Tools used
Rhinoceros 3D, Autodesk 3ds Max, Corona Renderer, Adobe Photoshop
Principal architect
Ahmad Feyz, Mohammadjavad Abdolhosseini
Design team
Dorsa Sadeghi
Collaborators
• Interior design: Mohammadjavad Abdolhosseini, Ahmad Feyz, Dorsa Sadeghi • Structural engineer: Saeideh Forghani • Environmental & MEP engineering: Iman Ilbeygi • Lighting: Iman Ilbeygi • Construction: Mohammad Habibi
Visualization
Erfan Aghighi, Nasrin Eslami
Status
Under Construction
Typology
Residential › Villa
The Qajar-inspired residence celebrates Persian heritage, reinterpreted through the lens of modern design. Each space within the house tells a unique story of tradition and elegance while exuding a luxurious ambience that pays homage to Iran's rich architectural history.
Project name
The Emerald House
Architecture firm
Sarvenaz Nazarian
Tools used
Midjourney AI, Adobe Photoshop
Principal architect
Sarvenaz Nazarian
Typology
Residential › House

