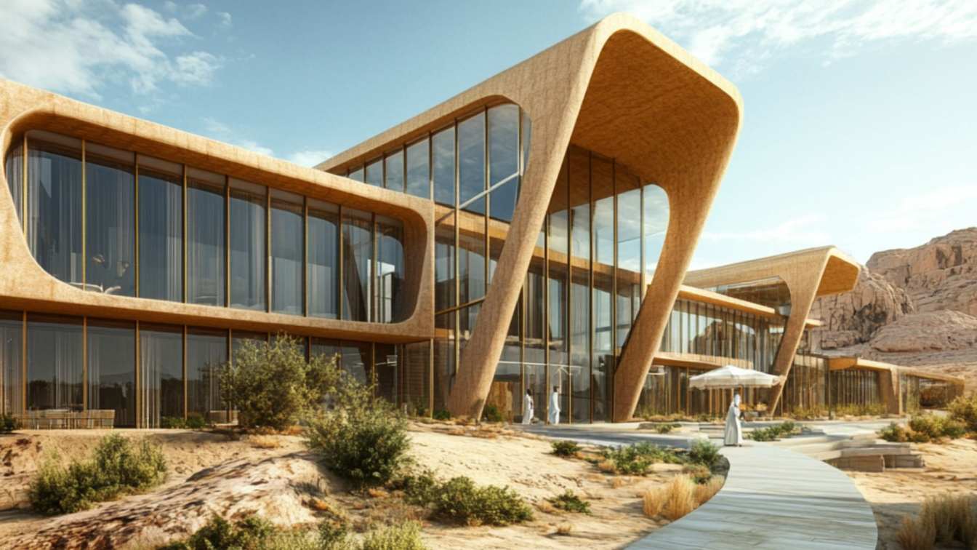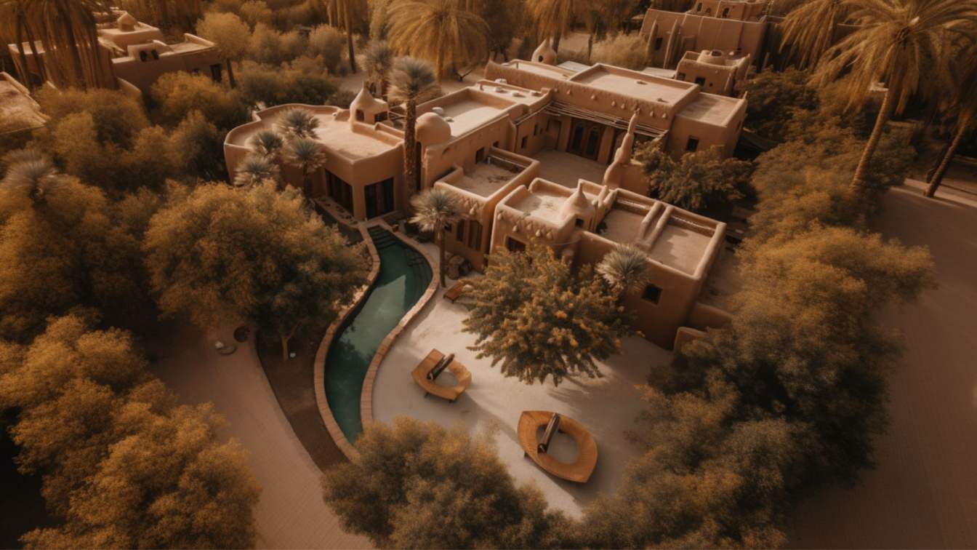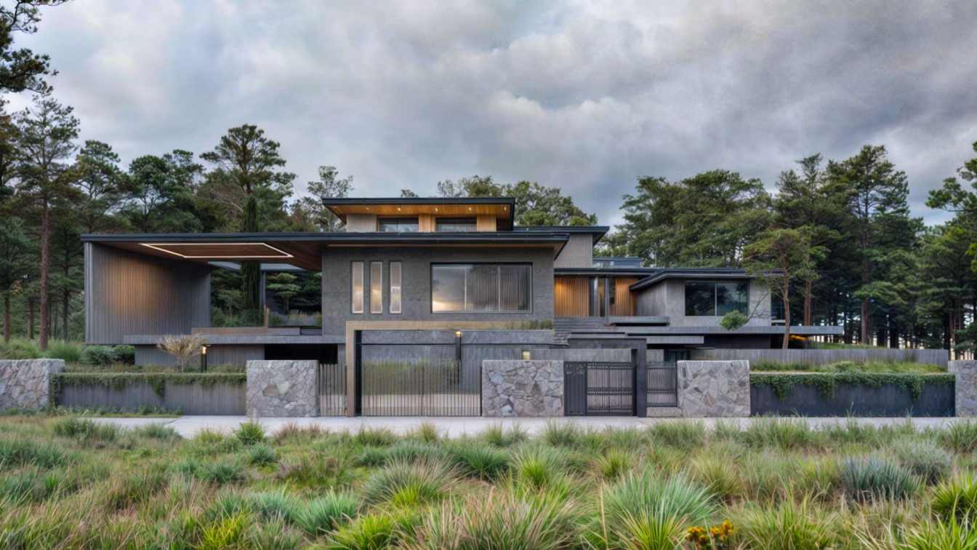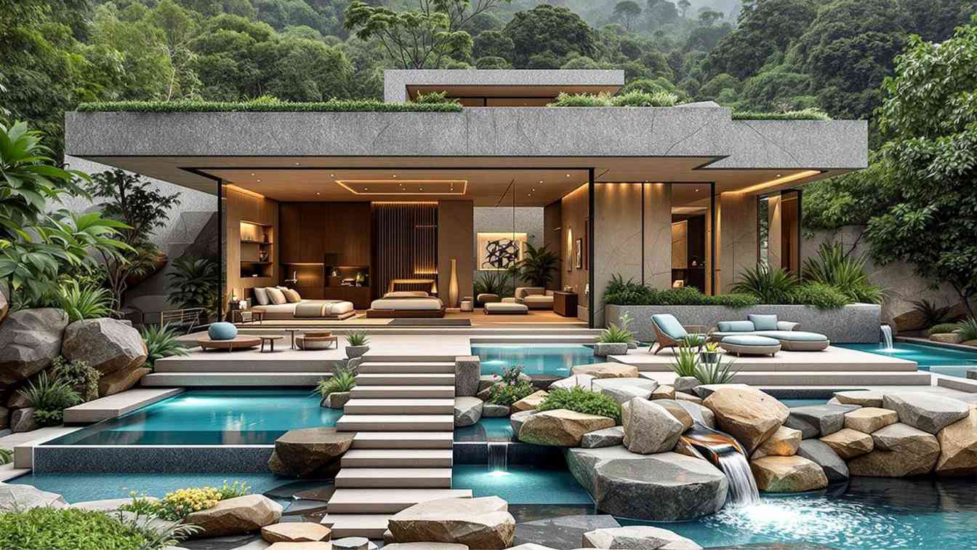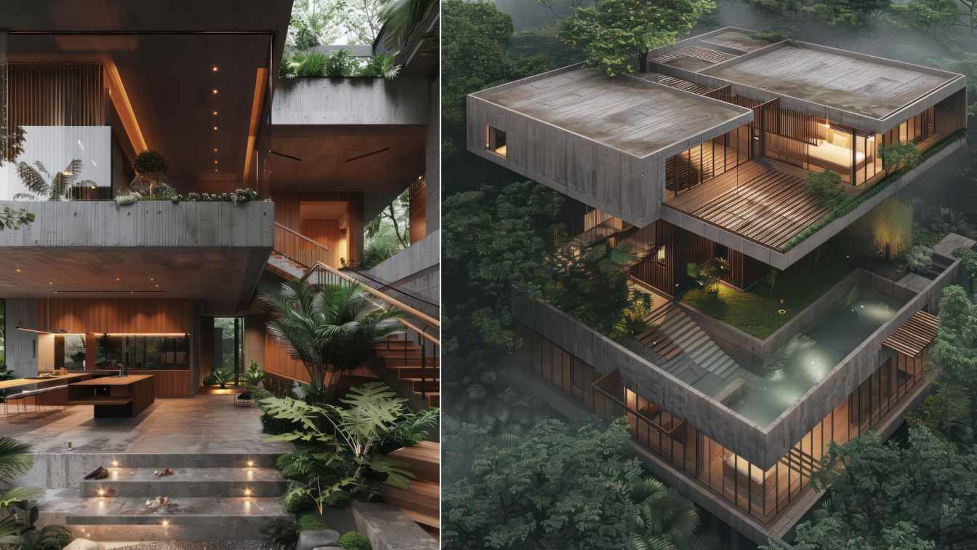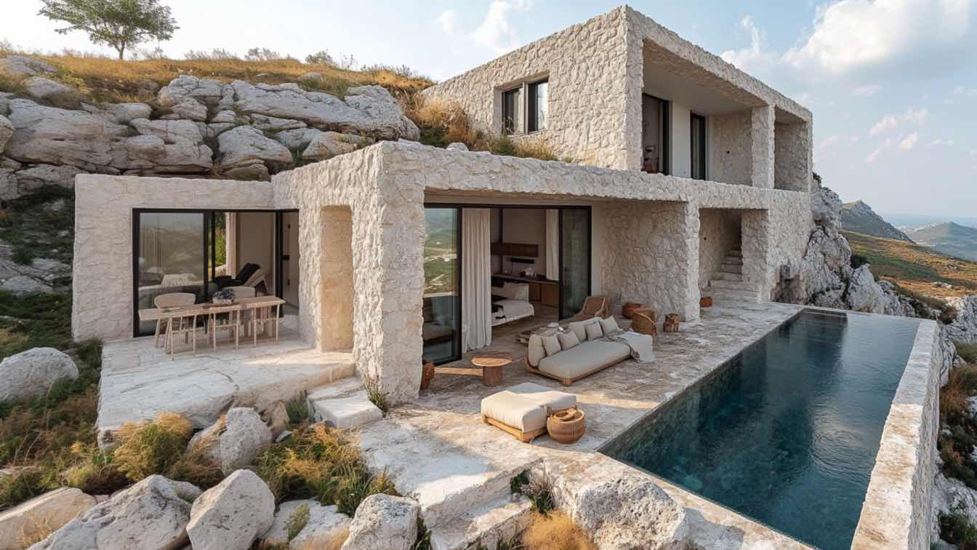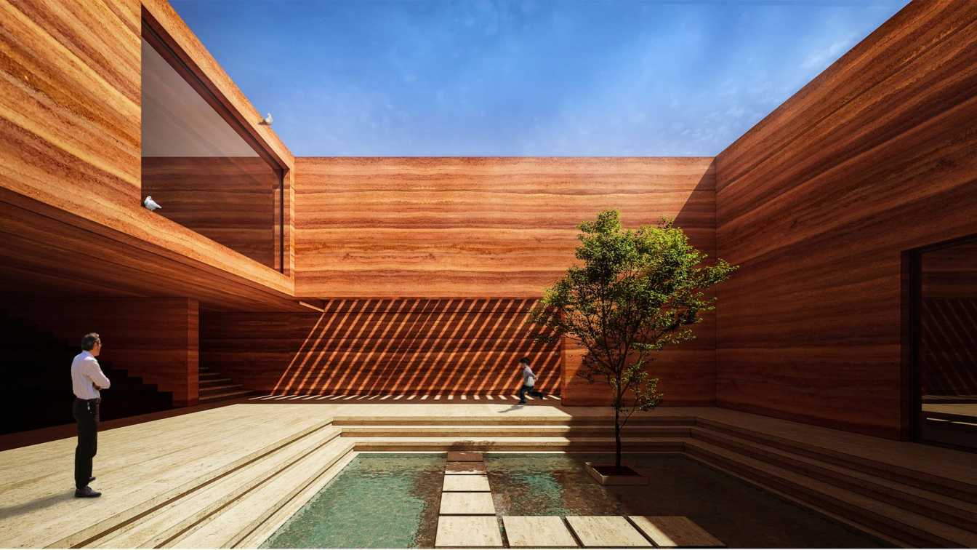A stunning desert mall made of warm-toned khaki, polished steel and large panes of glass. The gentle curves echo the rolling dunes of the surrounding sand, while the khaki façade blends in with the rugged landscape. Floor-to-ceiling windows flood the interior with natural light, creating a serene mall that blends modern elegance with the timeless b...
Project name
Desert Sun Mall
Architecture firm
Studio Aghaei
Tools used
Midjourney AI, Adobe Photoshop
Principal architect
Fateme Aghaei
Typology
Commercial Architecture › Mall
"Desert Glow" is an eco-lodge located in the heart of the Yazd Desert, one of the most unique and beautiful natural regions in Iran. The main goal of this project is to provide a one-of-a-kind experience for guests, offering both the tranquility of the desert landscape and the beauty of Iranian architecture.
Architecture firm
Mahla Abbasnezhad
Location
Desert Glow, In the Heart of Yazd Desert, Iran
Tools used
Midjourney AI, Adobe Photoshop
Principal architect
Mahla Abbasnezhad
Design team
Independent Designer
Typology
Hospitality › Desert Retreat
The Aurora Villa enjoys a unique and captivating location. Positioned atop a hill surrounded by a forested environment, it offers a pristine and tranquil atmosphere as its foremost characteristic. With this in mind, we aimed to extend this sense of serenity into the spatial design as well.
Project name
Aurora Villa
Architecture firm
GUK Design Studio
Location
Nashtaroud, Mazandaran, Iran
Tools used
SketchUp, Revit, Corona Renderer, Adobe Photoshop, AutoCAD
Principal architect
Armin Saraee
Design team
Armin Saraee, Maryam Emamgholian, Zahra Ketabati
Collaborators
Interior design: Zahra Ketabati
Visualization
Niyayesh Akbari
Typology
Residential › House
In the heart of the lush green forests of northern Iran, Villa of Paradise Platform awaits you as a sanctuary of tranquility and natural beauty. This villa, designed in a modern style and inspired by nature, is an ideal place to escape from the daily grind and experience special moments with family and friends.
Project name
Villa of Paradise Platform: A Place Where Nature is Hidden
Architecture firm
Norouzdesign Architecture Studio
Tools used
Midjourney AI, Adobe Photoshop
Principal architect
Mohammadreza Norouz
Collaborators
Mohammadreza Norouz
Typology
Residential › Villa, Hospitality, Tourist Complex
Nestled within the lush embrace of Thailand’s tropical forest, this modern villa stands as a testament to the harmonious integration of architecture and nature. Drawing inspiration from the elegant simplicity of Japanese design principles, this residence embodies a unique blend of contemporary aesthetics and traditional craftsmanship.
Project name
The Concrete House
Architecture firm
Rabani Design
Tools used
Midjourney AI, Adobe Photoshop
Principal architect
Mohammad Hossein Rabbani Zade
Design team
Rabani Design
Collaborators
Mohammad Hossein Rabbani Zade, Morteza Vazirpour
Typology
Residential › Villa
Petra Haven is a modern villa inspired by vernacular architecture, nestled within Iran’s rocky landscapes. This project embraces natural materials and minimalistic design, blending tradition with contemporary aesthetics to create a serene and harmonious living experience.
Architecture firm
Studio EDRISI
Tools used
Midjourney AI, Adobe Photoshop
Principal architect
Mahla Abbasnezhad
Design team
Studio EDRISI Architects
Typology
Residential › Modern Vernacular Villa
The project is located in the central part of Iran, Kerman, where the climate is hot-arid. In this climate, the earth has always been the most prevalent and important natural building material. To help this house blend into their setting, the studio chose to use local material, including soil, clay, and cement.
Tools used
Rhinoceros 3D, Autodesk 3ds Max, V-ray, Adobe Photoshop
Principal architect
Omid Azeri, Jafar Lotfolahi
Design team
Mohamad Hosein Hamzehlouei, Kimia Khorakchi, Abolfazl Haydari, Mahshad Bagheri, Sara Samadi
Typology
Residential › House
Nestled within the lush embrace of Thailand’s tropical forest, this modern villa stands as a testament to the harmonious integration of architecture and nature. Drawing inspiration from the elegant simplicity of Japanese design principles, this residence embodies a unique blend of contemporary aesthetics and traditional craftsmanship.
Project name
The Concrete House
Architecture firm
The Concrete House
Tools used
Midjourney AI, Adobe Photoshop
Principal architect
Mohammad Hossein Rabbani Zade
Design team
The Concrete House
Collaborators
Visualization: Mohammad Hossein Rabbani Zade, Morteza Vazirpour
Typology
Residential › Villa

