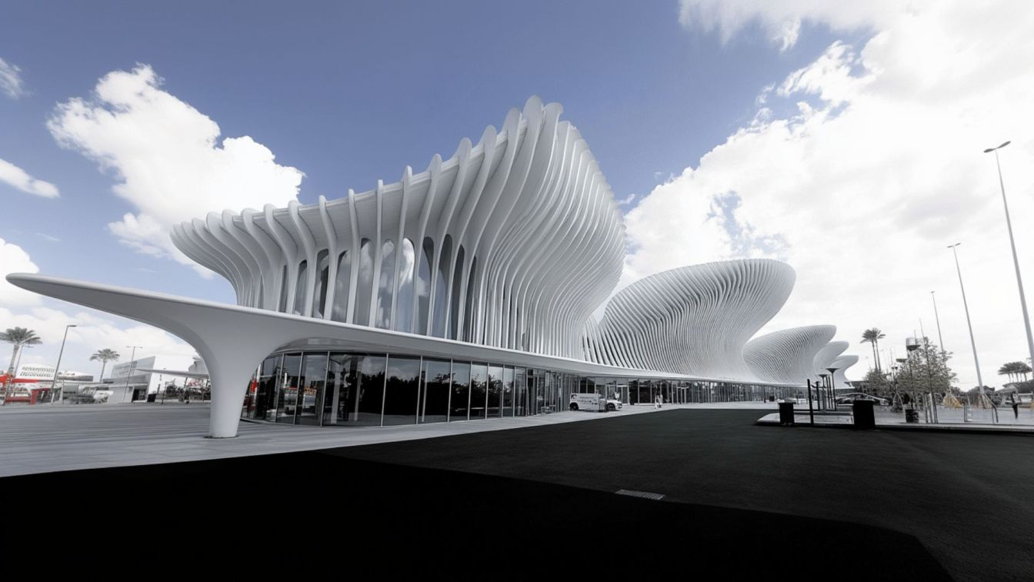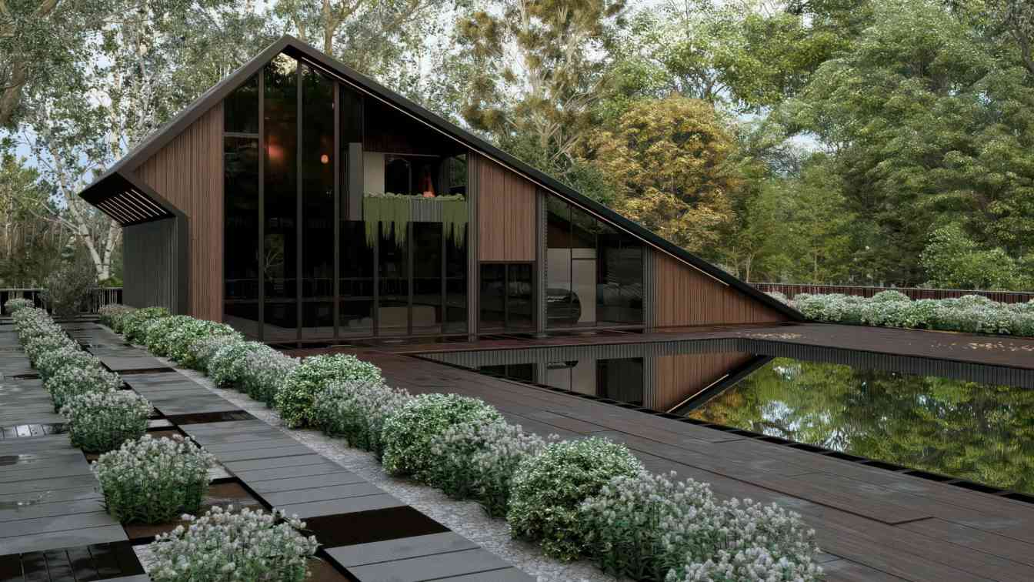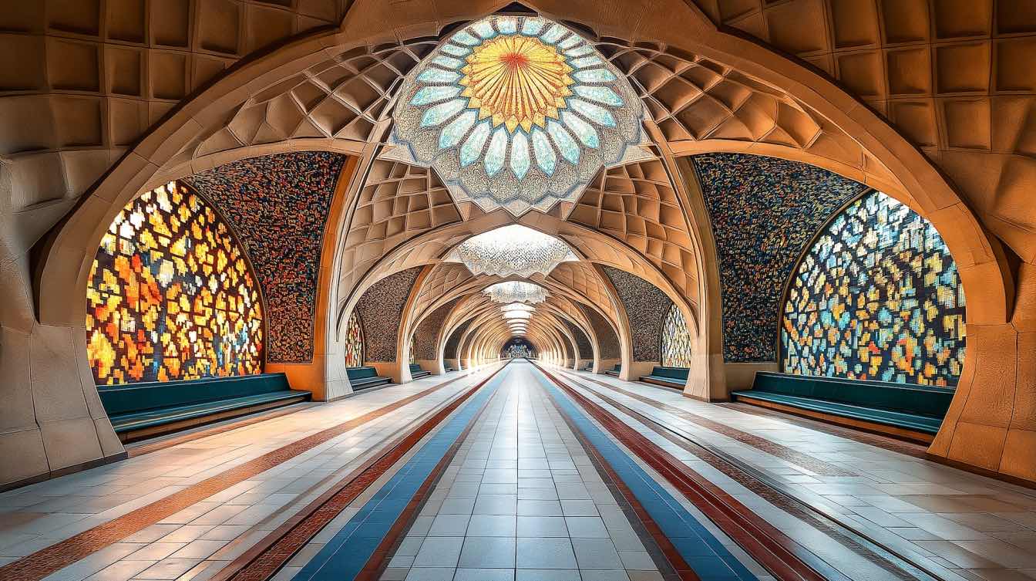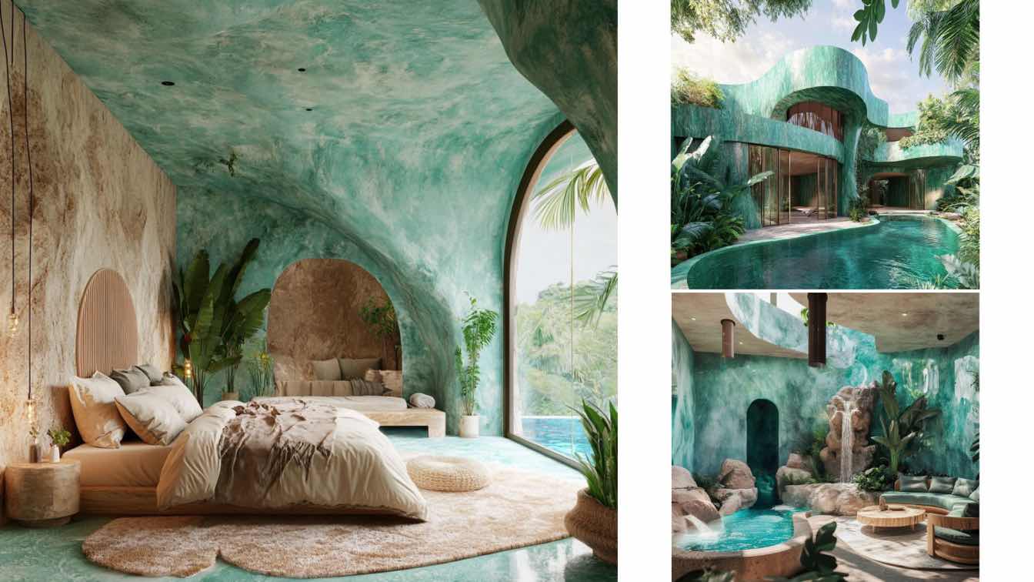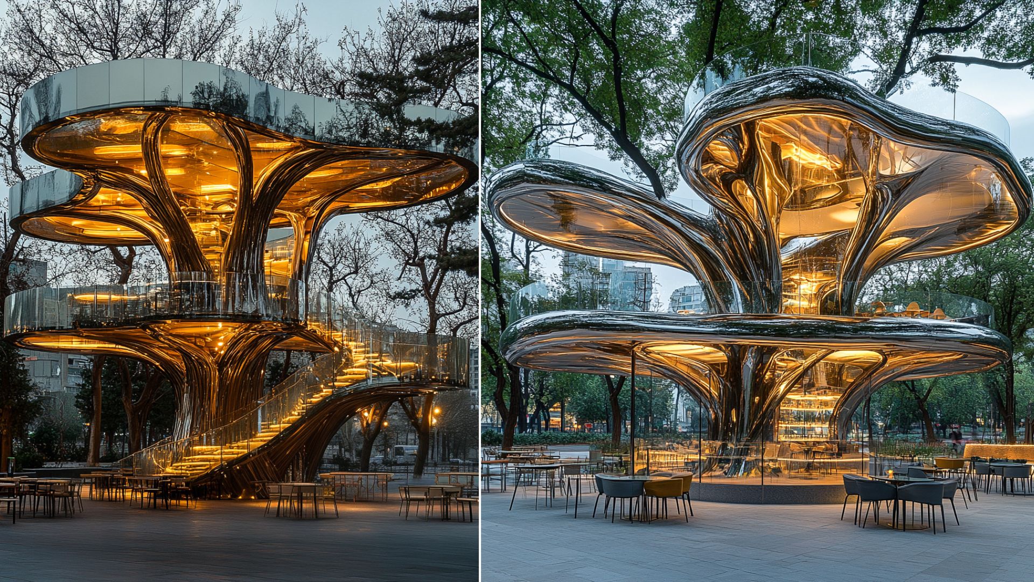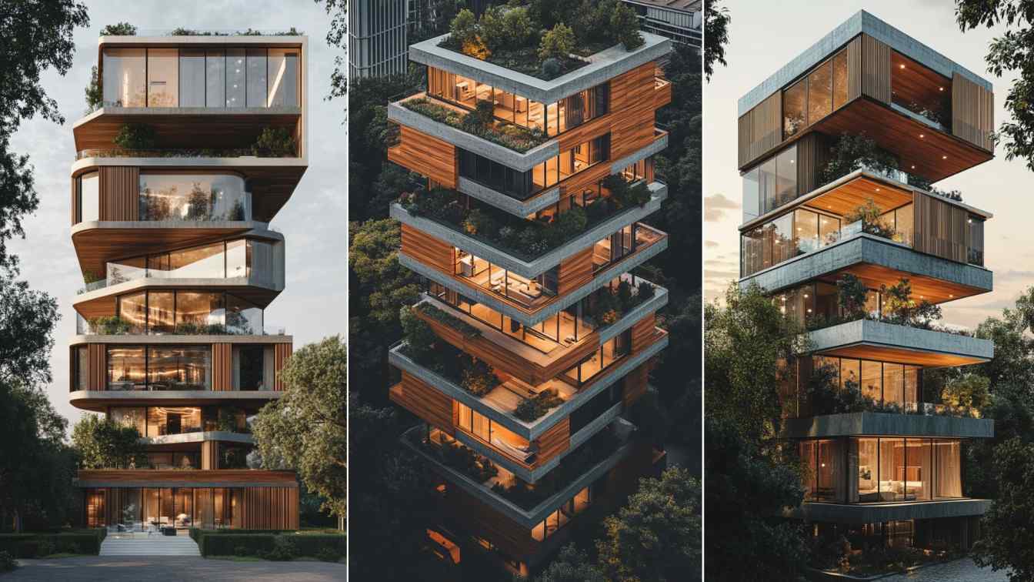This is captured from a bird’s-eye view, this stunning wide shot of a train station in Japan reveals the architectural genius of Santiago Calatrava, showcasing his signature parametric design style. The exterior, crafted in sleek white metal, embodies a dynamic fusion of form and function, with sweeping curves and angular lines that evoke a sense o...
Project name
Wave Train Station
Architecture firm
Studio Afshari
Tools used
Midjourney AI, Adobe Photoshop
Principal architect
Zahra Afshari
Design team
Studio Afshari Architects
Visualization
Zahra Afshari
Typology
Transportation › Train Station
Maverick Villa, a striking modern retreat located in the lush, mountainous terrain of Vancouver, Canada, is an architectural exploration that seamlessly integrates functionality with innovative design. Spanning a built area of 137 square meters.
Project name
The Maverick Villa
Architecture firm
Rabani Design
Location
Vancouver, Canada
Tools used
Adobe AutoCAD, Autodesk 3ds Max, Lumion, Corona Renderer, Adobe Photoshop
Principal architect
Mohammad Hossein Rabbani Zade, Sadegh Noordelan
Design team
Rabani Design
Visualization
Mohammad Hossein Rabbani Zade, Morteza Vazirpour
Status
Under Construction
Typology
Residential › Villa, Hideout
Set along the stunning cliffs of the Amalfi Coast. Combining Italian tradition with contemporary luxury, the project harmonizes with its natural surroundings while offering a modern lifestyle. Every detail, from its textured façade to the intricacies of its interiors, has been crafted to create an unparalleled living experience.
Project name
Amalfi Coast Villa
Architecture firm
ARCHSSENCE
Location
Amalfi Coast - Italy
Tools used
Midjourney AI, Adobe Photoshop
Principal architect
Delnia Yousefi
Visualization
Delnia Yousefi
Typology
Residential › Villa
Marziyeh Majd: At the heart of Shiraz, the metro station stands as a masterpiece of architectural elegance, blending tradition with modernity. Designed in the style of Curvilinear Forms, the station's fluid lines mirror the grace and movement of Persian architecture.
Project name
Subway Stations in Shiraz
Architecture firm
Studio Mehrazan
Tools used
Midjourney AI, Adobe Photoshop
Principal architect
Marziyeh Majd
Design team
Marziyeh Majd
Visualization
Marziyeh Majd
Typology
Transportation › Subway Station, Public Space
The Amazonite Villa takes its name from the calming and vibrant amazonite stone, a symbol of harmony, balance, and tranquility. Drawing inspiration from the serene beauty of Maui, Hawaii, this villa is designed to be a peaceful retreat where nature’s organic forms merge seamlessly with minimalist, modern architecture.
Project name
Amazonite Villa
Architecture firm
ARCHSSENCE
Location
Maui, Hawaii, USA
Principal architect
Delnia Yousefi
Visualization
Delnia yousefi
Typology
Residential › House
Located in the heart of Tehran's iconic Ab-o-Atash Park, this extraordinary café reimagines the relationship between architecture, art, and nature. Shaped like a majestic tree, the structure features metallic branches intertwined with shimmering glass, creating a stunning canopy that harmonizes seamlessly with the park's contemporary landscape. Thi...
Architecture firm
Mozhgan Vaez
Location
Ab-o Atash Park, Tehran, Iran
Tools used
Midjourney AI, Adobe Photoshop
Principal architect
Mozhgan Vaez
Visualization
Mozhgan Vaez
Typology
Public Space › Café, Pavilion
A modern tower that embodies the essence of autumn—where architecture meets the soul of the season. This stunning structure combines the strength of concrete, the transparency of glass, and the warmth of velvet textures.
Project name
Velvet Life Tower
Architecture firm
Green Clay Architecture
Location
Hong Kong, China
Visualization
Khatereh Bakhtyari
Tools used
Midjourney AI, Adobe Photoshop
Principal architect
Khatereh Bakhtyari
Design team
Green Clay Architecture
This project explores the fusion of traditional Iranian architectural techniques with modern design principles, incorporating brick and mud plaster as core materials. The design honors the cultural heritage of Iran while pushing the boundaries of contemporary architecture.
Project name
Echoes of the Past
Architecture firm
Rezvan Yarhaghi
Tools used
Midjourney AI, Adobe Photoshop
Principal architect
Rezvan Yarhaghi
Visualization
Rezvan Yarhaghi
Typology
Residential › House

