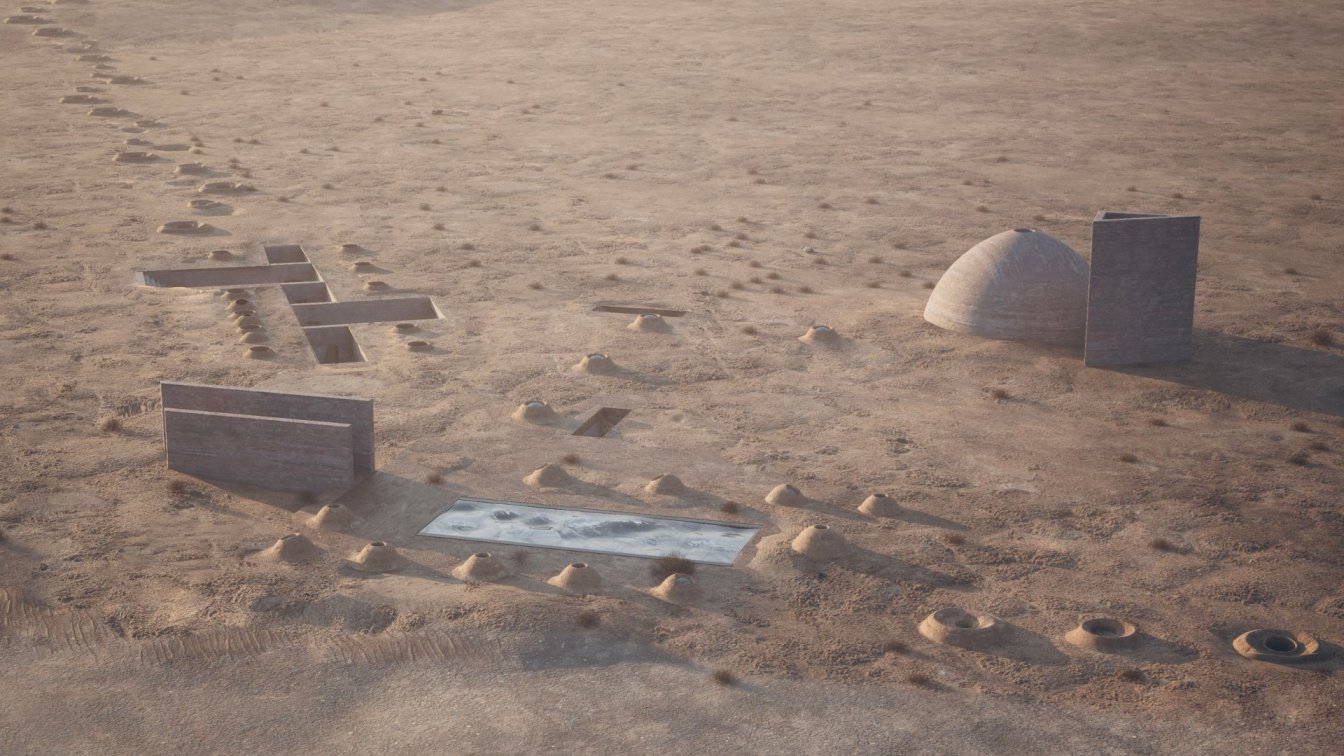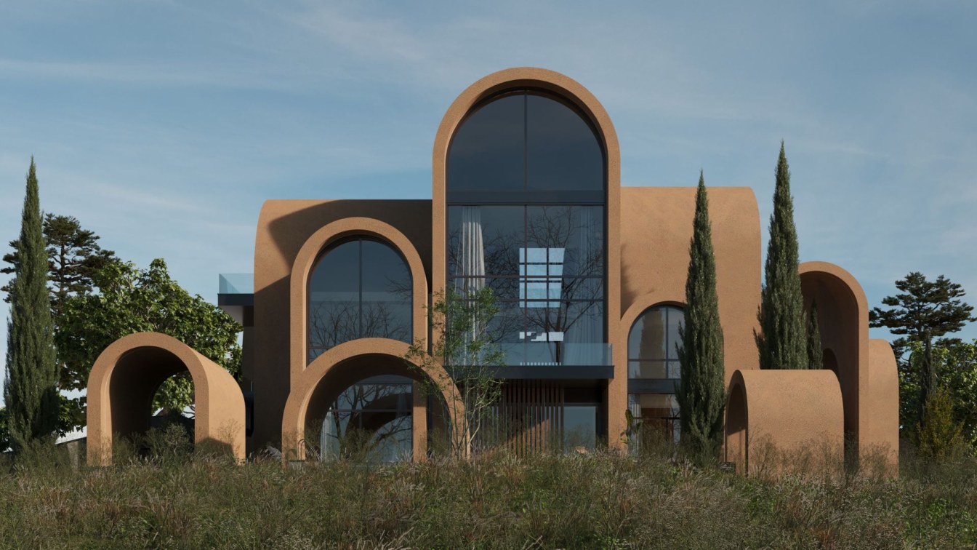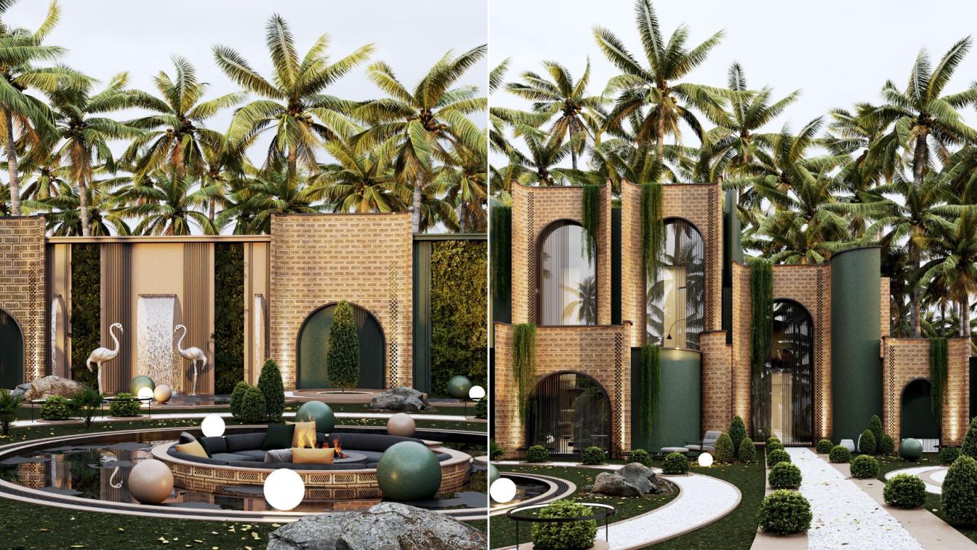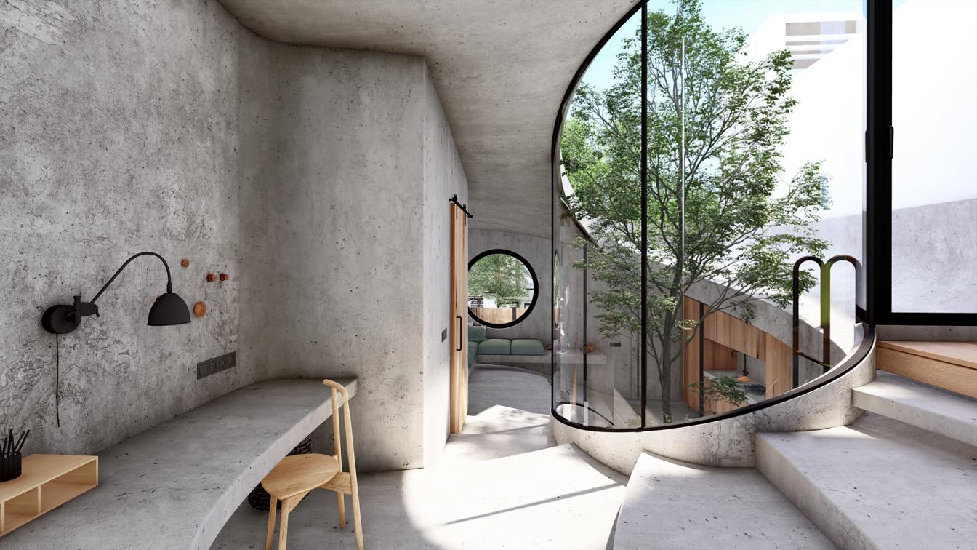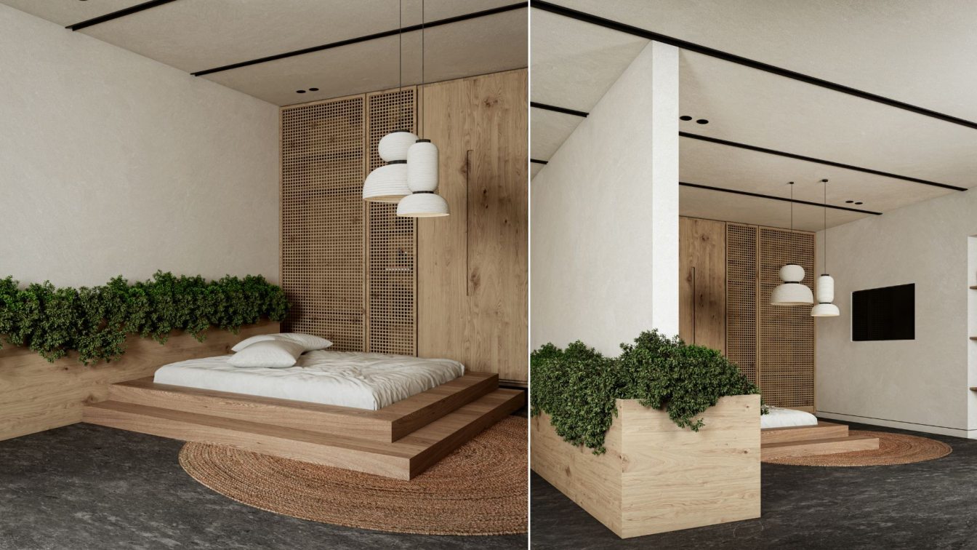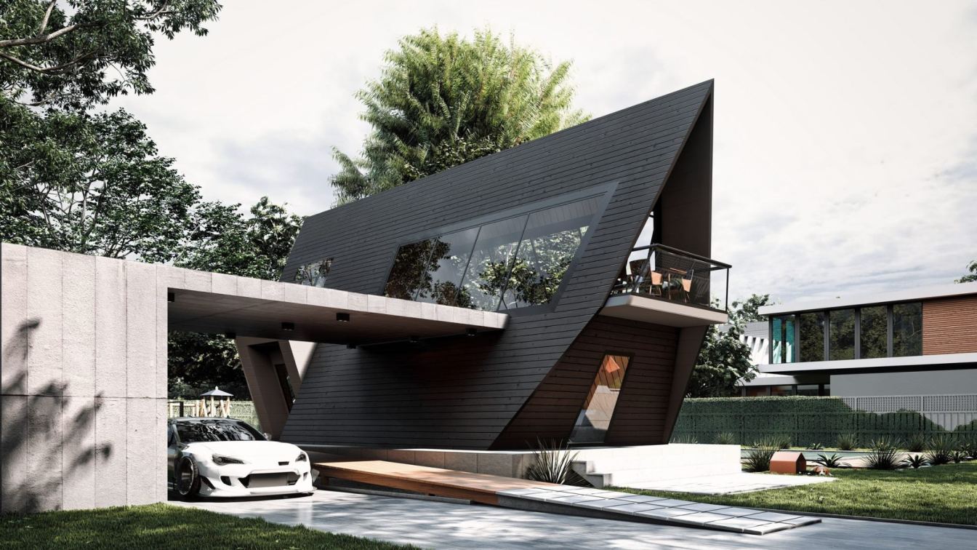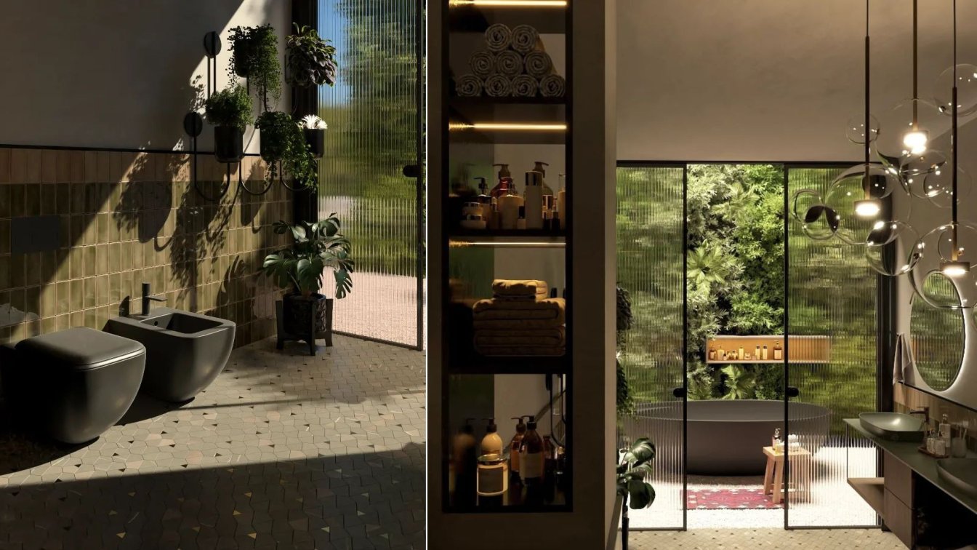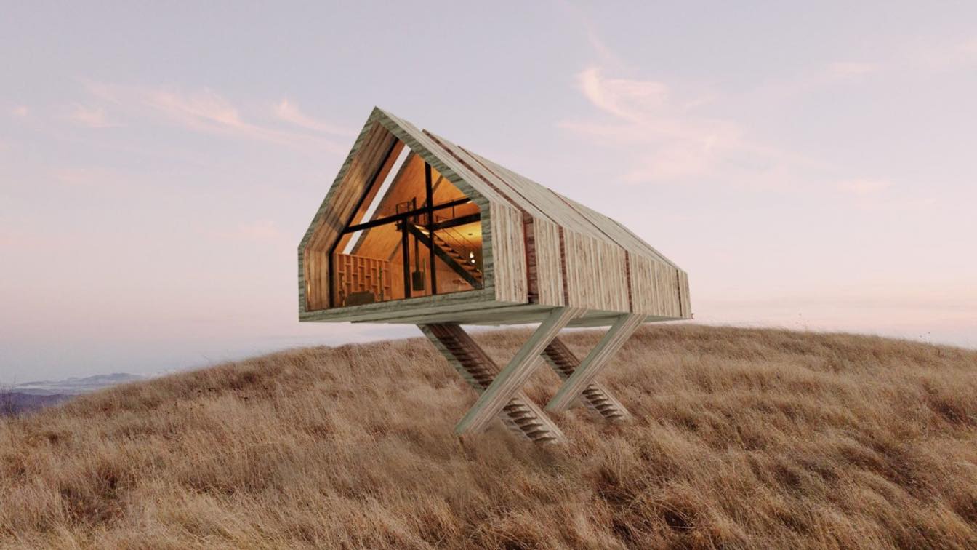“Tabula rasa” may be the most appropriate term to describe our confrontation with the project. With only one rule, the infinite freedom urges to create boundaries. Firstly, the site as the anchor point was chosen to make settings for our ideas. To pick a location, we tried to interpret the “rule” in another way and looked at where darkness matters...
Project name
Digging For Light (Qanat Oasis Villa)
Architecture firm
Kalbod Design Studio
Tools used
Rhinoceros 3D, Twinmotion, Adobe Photoshop
Principal architect
Mohamad Rahimizadeh
Design team
Hossein Roasaei, Pegah Samei, Ghazale Eskandari, Mehdi Jam
Collaborators
Photography: Ziba Baghban
Visualization
Ziba Baghban
Typology
Residential › Villa
The architecture of this villa is a beautiful testament to the poetic presence of the Iranian arch, harmoniously blending with its natural surroundings. The design embraces semi-circular arches, which not only lend elegance and grace to the structure but also serve as windows framing captivating vistas.
Project name
Taghaan Villa
Architecture firm
mrk office
Location
Shirood, Mazandaran, Iran
Tools used
SketchUp, Corona Renderer, AutoCAD, Adobe Photoshop
Principal architect
Mohammad Reza Kohzadi
Design team
Parinaz Bahadori, Maryam Shojaei, Niayesh Akbari, Armin Saraei, Rahim Vardan, Ghazal Aliyan, Maede Izak Mehri
Collaborators
Interior design: Maryam Shojaei
Visualization
Armin Saraei
Typology
Residential › House
Palm Villa project is designed for a region in Iran. The project consists of several spaces and two floors. The area under the villa is 380 square meters and landscape is 780 meters.
Architecture firm
UFO Studio
Tools used
Autodesk 3ds Max, V-ray, Adobe Photoshop
Principal architect
Bahman Behzadi
Visualization
Bahman Behzadi
Typology
Residential › House
The Border House is an introverted house based on the user's (architect's) spirit, which, contrary to its calm and almost closed appearance, has mostly open interior spaces that blend with nature and are dynamic.
Project name
Border House
Architecture firm
Tayebeh Amini
Tools used
Rhinoceros 3D, Autodesk 3ds Max, Lumion
Principal architect
Tayebeh Amini
Visualization
Two Friends Office
Typology
Residential › House
How does the smell of wood, the color of wood, the touch of wood make you feel? Would you like to live in a space made of wooden elements? In Gilan, one of the northern cities of Iran, which is located next to the Caspian Sea, wood is one of the main elements in building design. In the design of this space, we tried to use wood in a different and a...
Architecture firm
Atefeh Hoseini
Tools used
Autodesk 3ds Max, V-ray, Adobe Photoshop
Principal architect
Atefeh Hoseini
Visualization
Atefeh Hoseini
Typology
Residential › Villa
The Black Sail A-frame cabin is a stunning architectural masterpiece that boasts a unique and striking shape that is both elegant and functional. The cabin's distinct shape is reminiscent of a sail, with its sharp angles and clean lines creating a sense of movement and fluidity that is truly captivating.
Project name
The Black Sail
Architecture firm
Rabbani Design
Tools used
Autodesk 3ds Max, Corona renderer, Lumion, Adobe Premier, Adobe Photoshop
Principal architect
Mohammad Hossein Rabbani Zade
Collaborators
3D Aartist: Amirhossein Hemmatyar
Visualization
Mohammad Hossein Rabbani Zade
Typology
Residential › House
A bathroom is a space where each person spends his/her time every day. It is a place for enjoyment and relaxation. For that reason, the bathroom must be designed with special attention, and it should represent some luxury and comfort. This is a detailed bathroom design project. There is a small yard behind the bathroom. By designing a green wall an...
Project name
Green Bathroom
Architecture firm
Sabereh Leilasi
Location
Mazandaran, Iran
Tools used
AutoCAD, Autodesk 3ds Max, V-ray, Vantage
Principal architect
Sabereh Leilasi
Visualization
Sabereh Leilasi
Typology
Residential › House
In the design of this house, the concept of home was considered as a place of personal relaxation that could be built with minimal damage to the ground in natural places, maximizing the indoor connection, while at the same time being able to become residential complexes.
Project name
Verdant Vista House
Architecture firm
Hossein Kalantari, Nima Kalantari
Tools used
Lumion, SketchUp
Principal architect
Hossein Kalantari, Nima Kalantari
Visualization
Nima Kalantari
Typology
Residential › House

