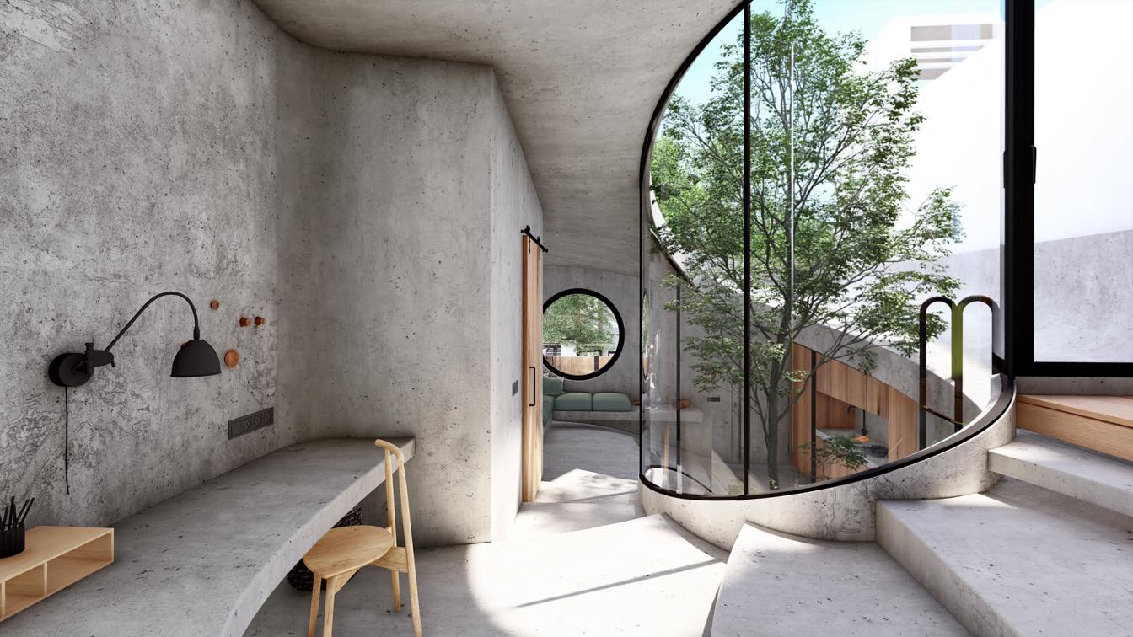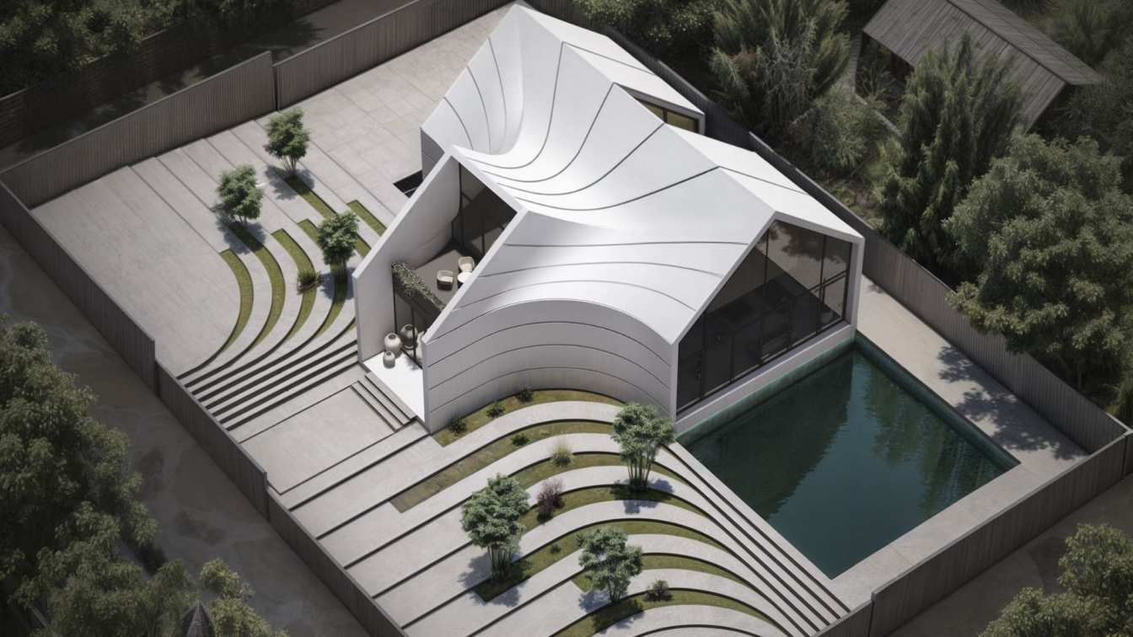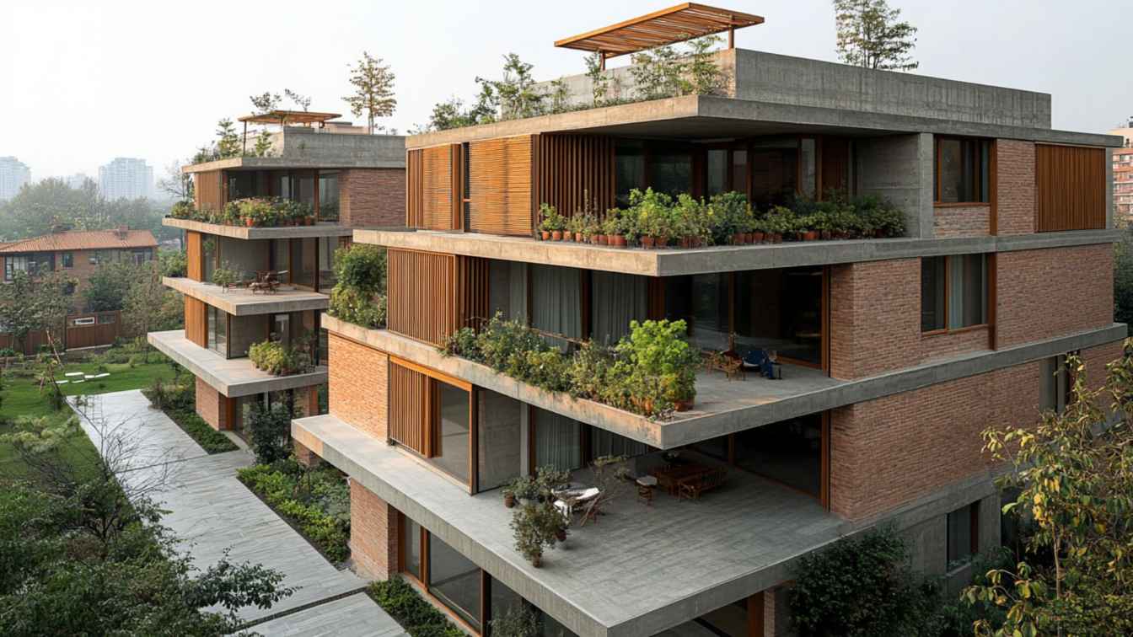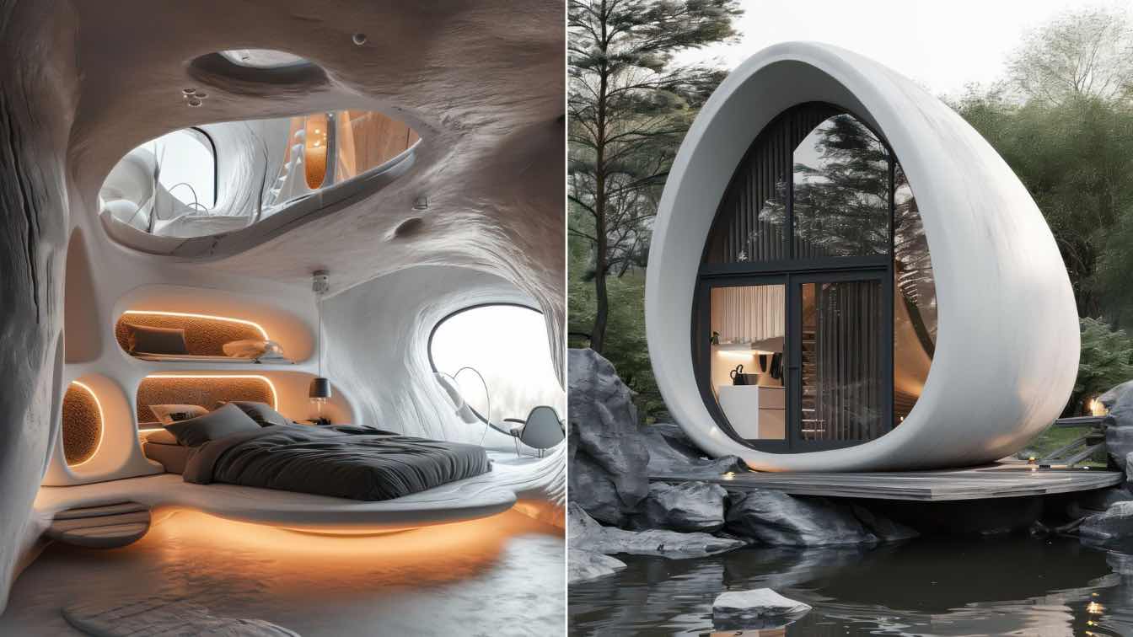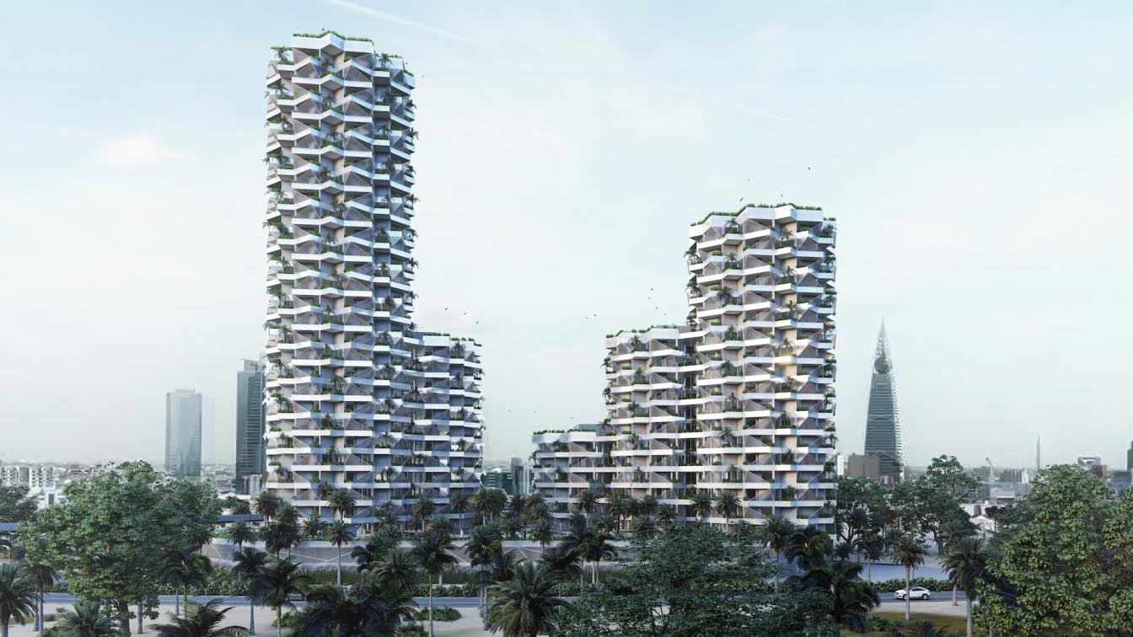Tayebeh Amini: The Border House is an introverted house based on the user's (architect's) spirit, which, contrary to its calm and almost closed appearance, has mostly open interior spaces that blend with nature and are dynamic. The spaces are arranged around a tree located at the center of the house and gradually reach the roof, which is considered as the second courtyard. Although the overall organization of the spaces is from public to private, they have no specific boundaries and are flexible and adaptable.








