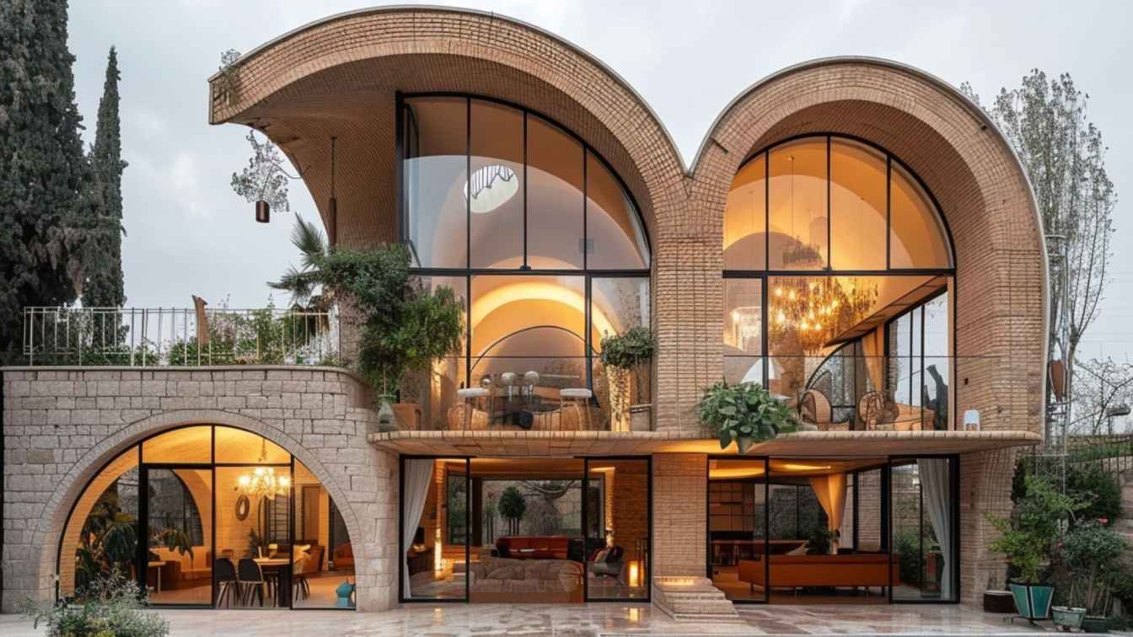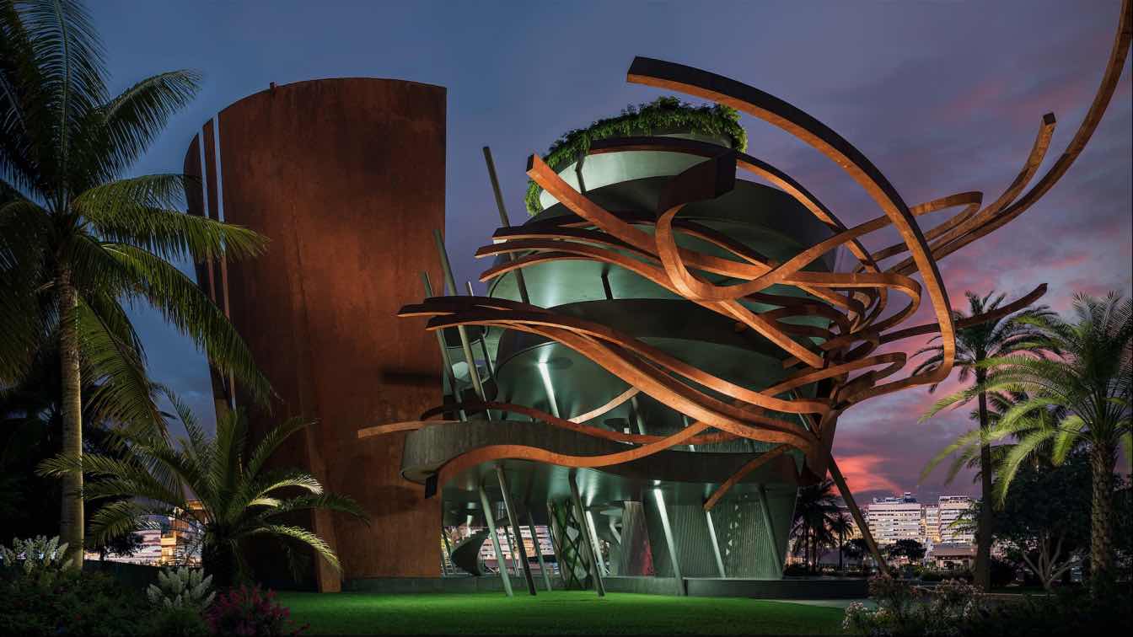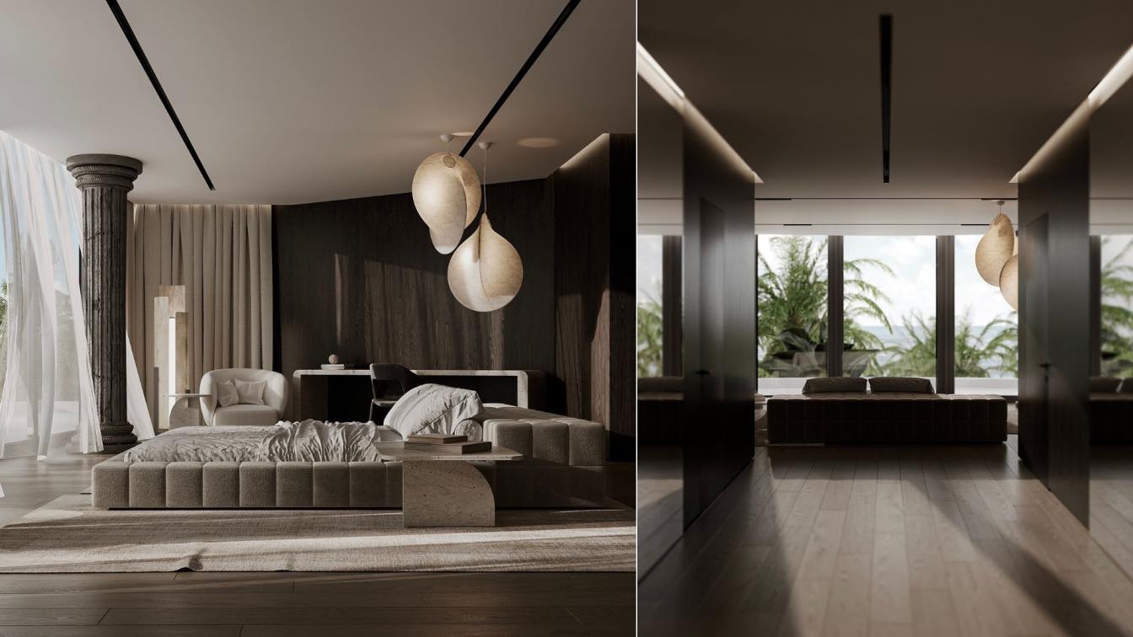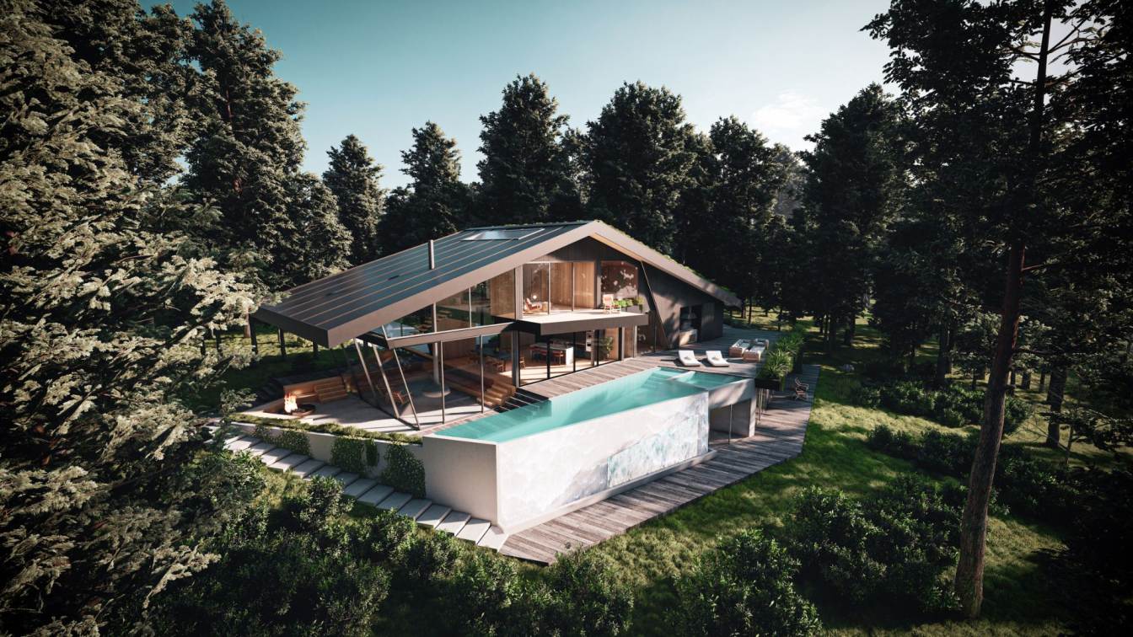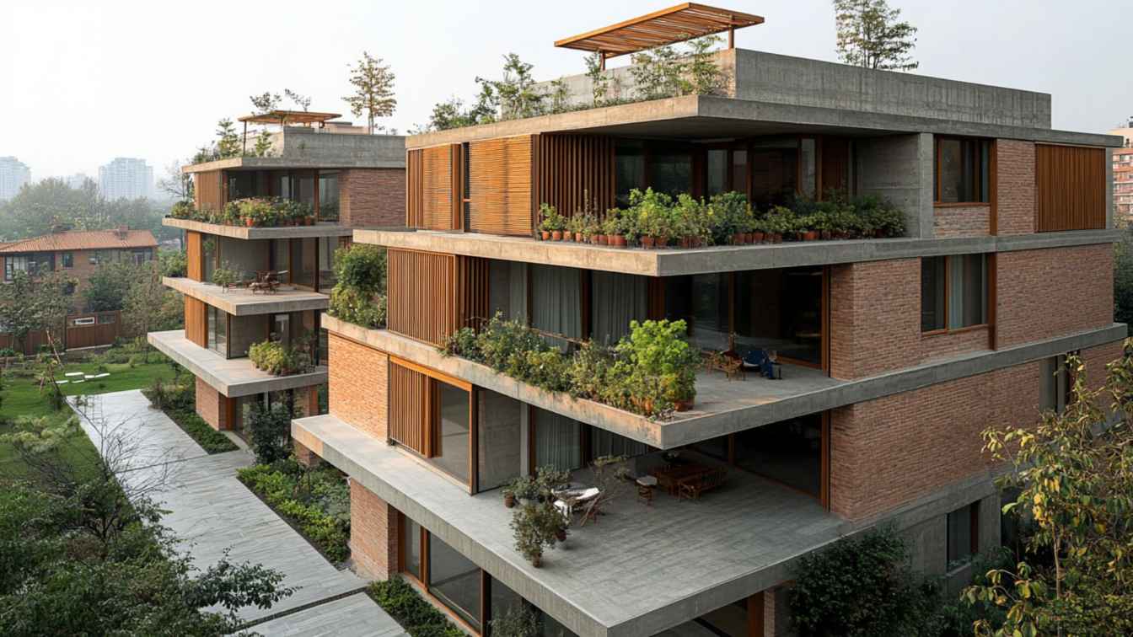Amir Reza Hassani: This architectural masterpiece, with its unique arch design and stunning views, embodies the fusion of art and nature. Artec Villa, featuring open spaces and modern lighting, provides a serene and delightful environment for its residents. The beautiful combination of wood, glass, and greenery makes this home an ideal place for living and relaxation. Here, you can enjoy the tranquility of the gardens and the private pool while embracing the modern and elegant design of the villa. Experience luxury living at its finest.











