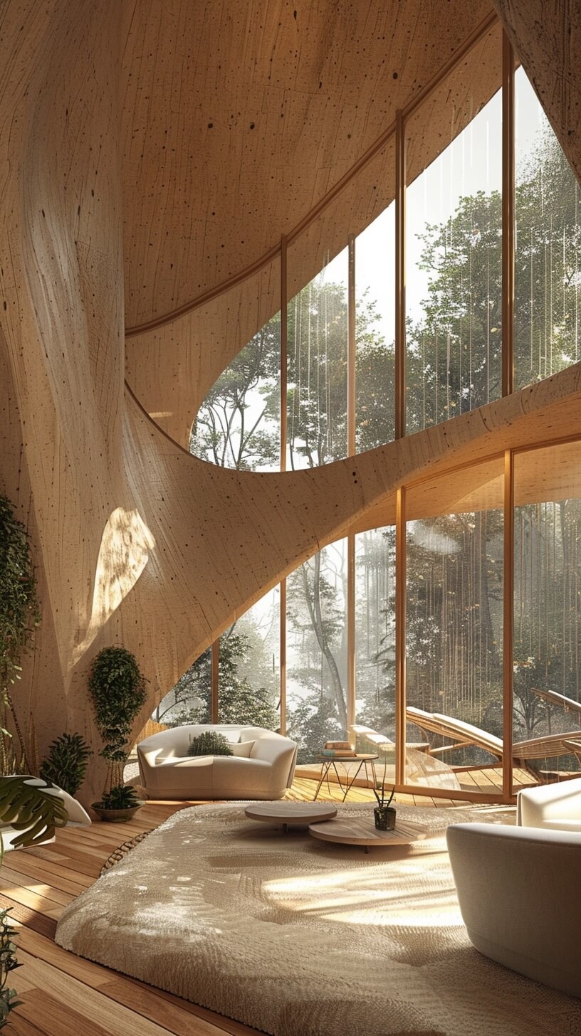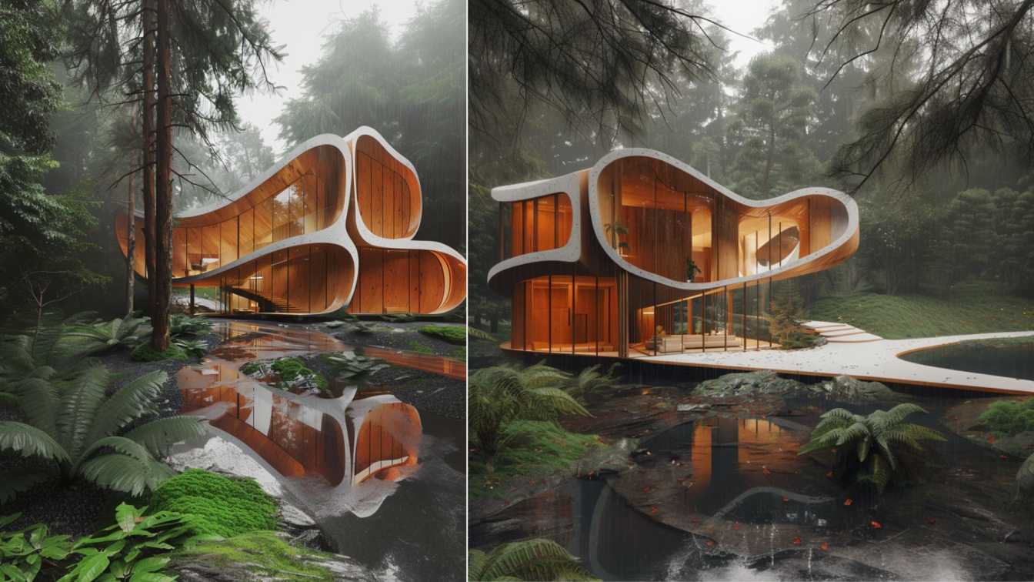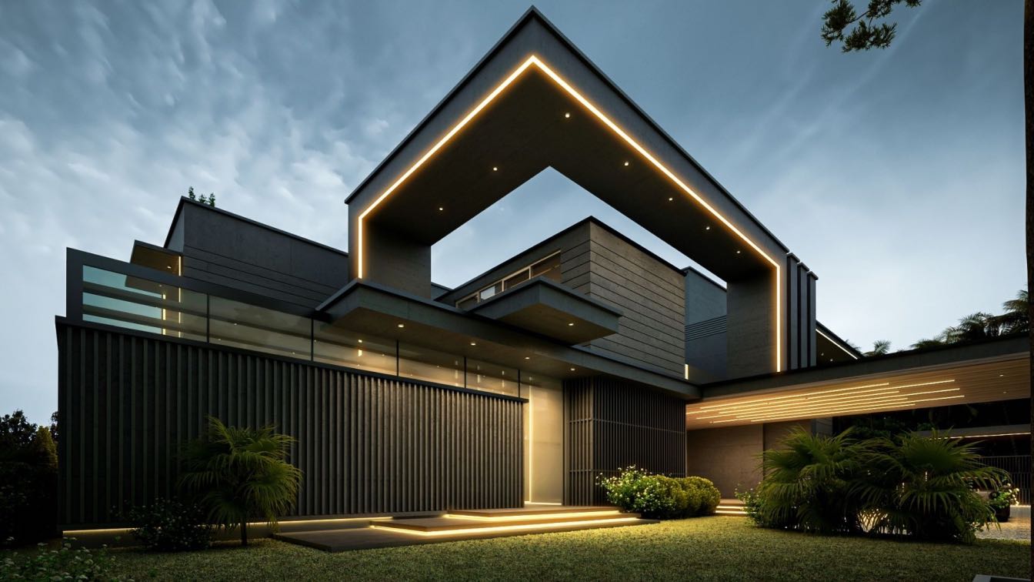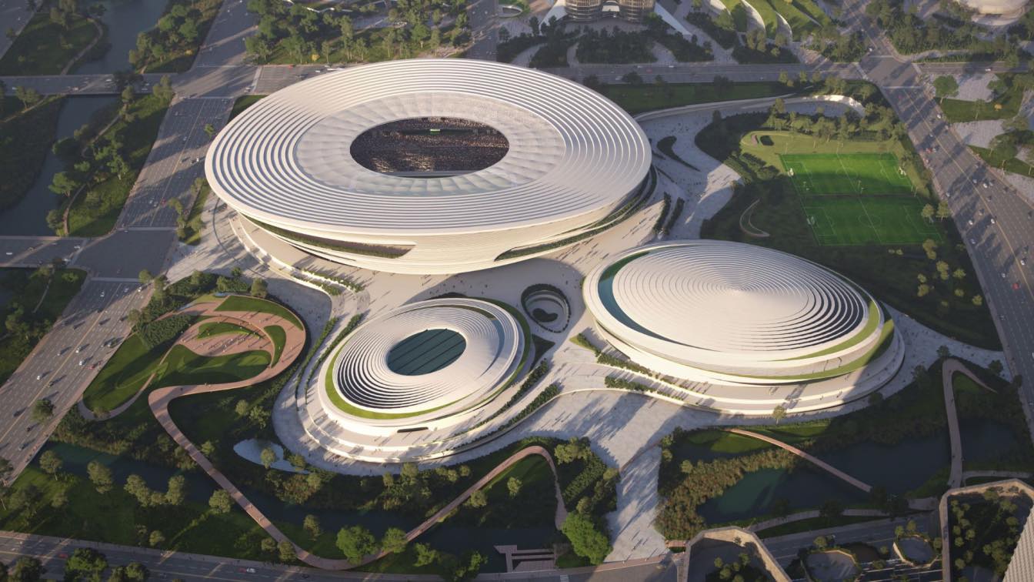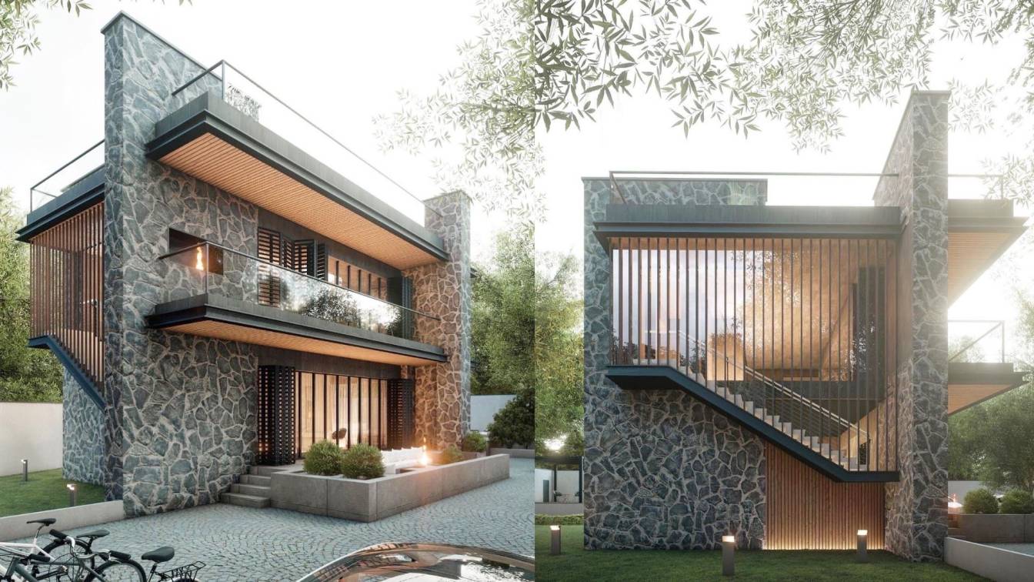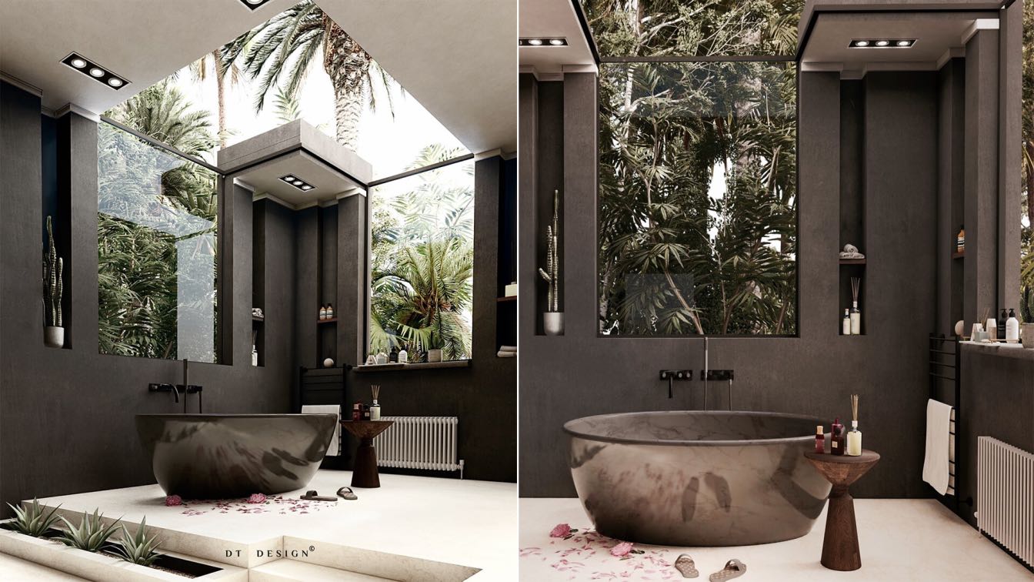Nima Ghafari: The proposed villa seamlessly blends nature, technology, and sustainability. Inspired by the concept of folding, we’ll create a dynamic, adaptable living space that responds to its environment.
Location: Gilan’s rainy and moist climate demands robust materials. The forest setting provides a serene backdrop.
Site Analysis: Understanding topography, wind patterns, and solar exposure is crucial. We’ll integrate these factors into our design.
Dynamic Form: Our villa’s facade will feature articulated folds. These folds can serve functional purposes (such as rain protection) while adding aesthetic appeal.
Material Palette:
Wood: Warm, sustainable, and locally sourced, wood will dominate the structure.
White Cement: For stability and contrast, we’ll use white cement selectively.
Adaptable Spaces: Folding elements will allow us to transform interior spaces— expanding or contracting as needed.
Folded Panels: The villa’s exterior will consist of large, foldable panels. These can open up to reveal panoramic forest views or enclose for privacy.
Rainwater Management: The folds will channel rainwater away from the facade, preventing moisture damage.
Solar Integration: Some panels could incorporate photovoltaic cells, harnessing solar energy.
Open Plan: Folding walls will create fluid transitions between rooms. The living area, dining space, and kitchen will flow seamlessly.
Natural Light: Generous glazing along the folds will invite daylight deep into the villa.
Vertical Gardens: Integrating greenery along the folds enhances indoor air quality and connects inhabitants to nature.
Mass Timber: Cross-laminated timber (CLT) will form the core structure. Its strength and sustainability align with our vision.
Hidden Joints: Concealed hinges and joints will maintain the clean lines of the folds.
Tensile Elements: Lightweight tensile membranes could span between folds, creating covered outdoor spaces.
Rainwater Harvesting: The folds will direct rainwater to collection systems for irrigation or household use.
Low-Energy Systems: LED lighting, energy-efficient appliances, and passive cooling/ heating will minimize energy consumption.
Natural Finishes: Wood and white cement require minimal maintenance and age gracefully. Our folding villa will be a harmonious retreat—an architectural dialogue between forest and form. As raindrops dance on the folded facade, residents will find solace in this innovative, sustainable haven.






