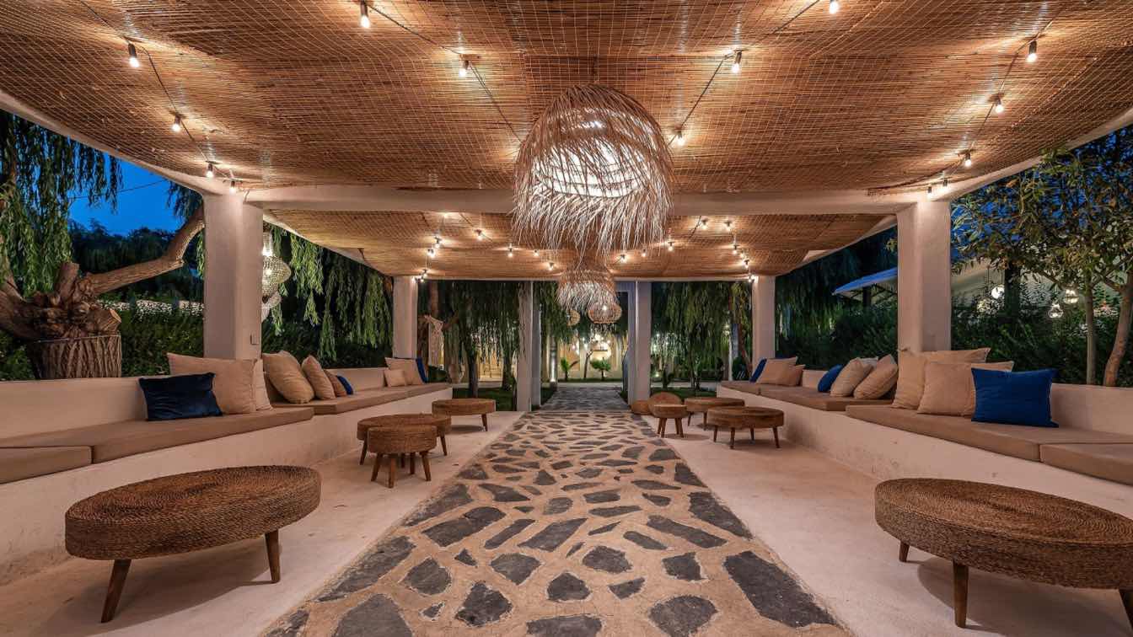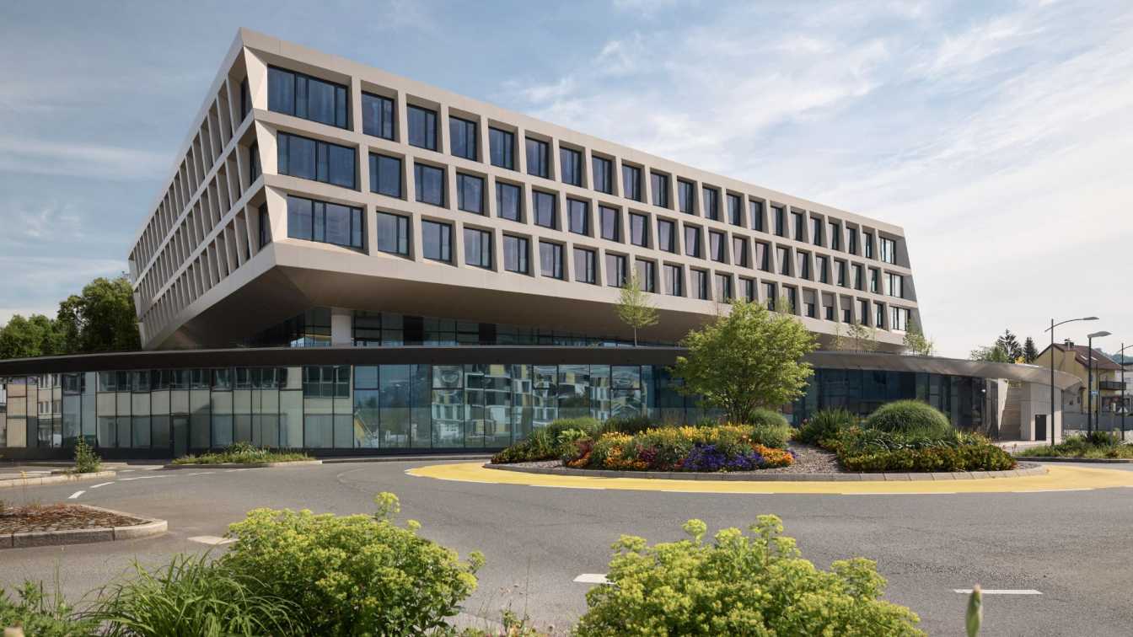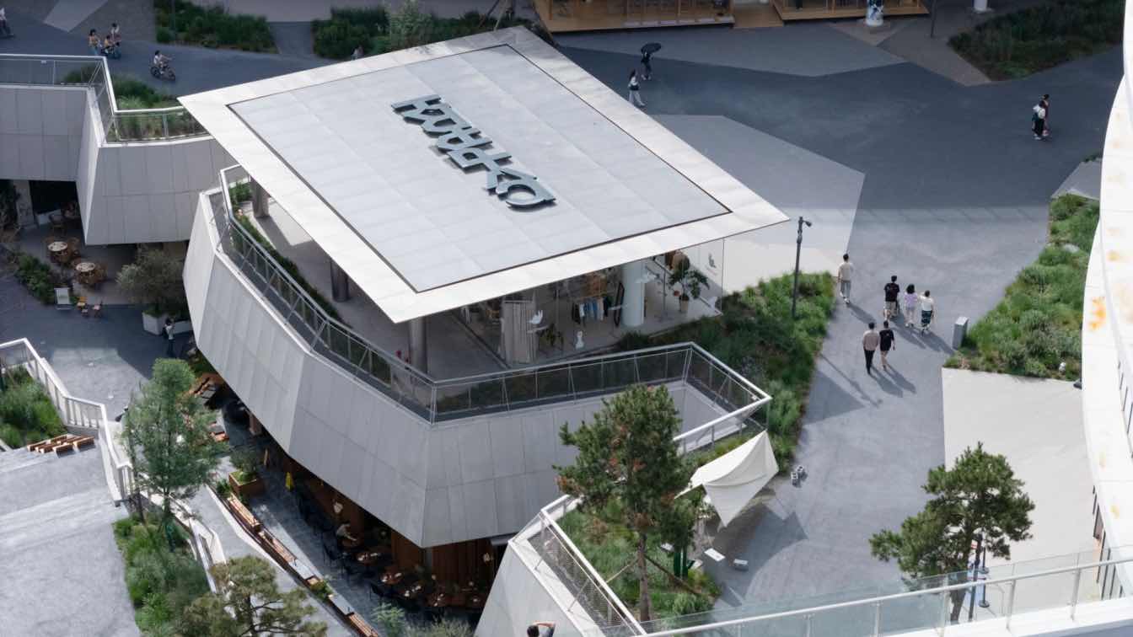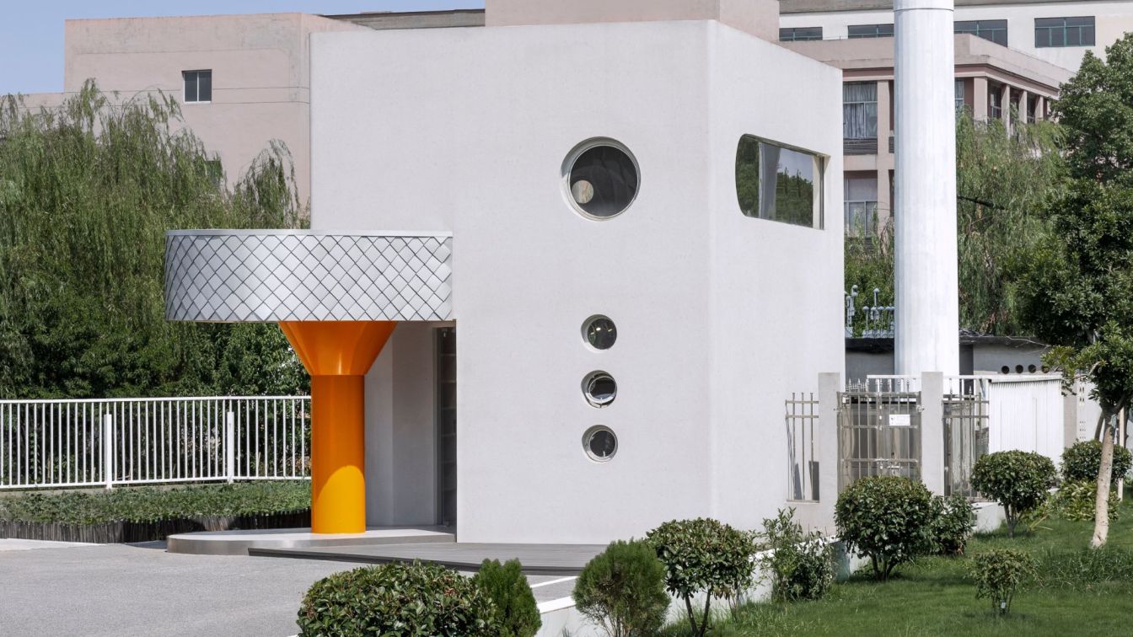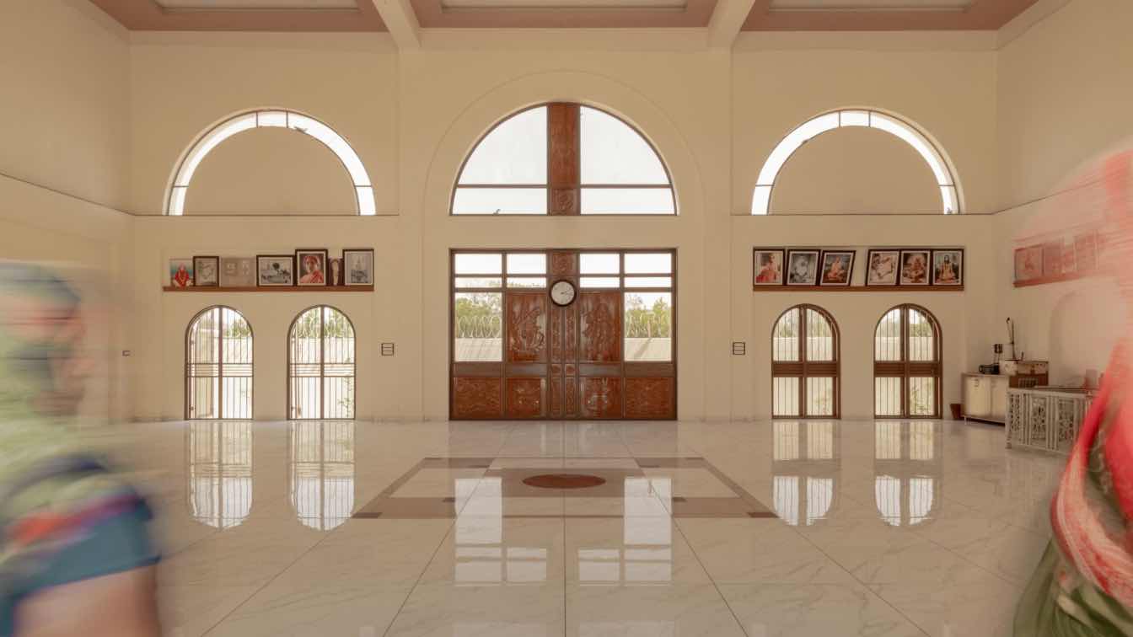Design process
Olay Studio: The project was designed in 5 hectares garden with willow trees in order to create a ceremonial space for parties and weddings. The client request for the design a service building (lobby, toilet and dressing room), renovation of the office, ceremony tent, coffee shop, walking path, fountain, green space and the correction of all the anomalies of the site all in bohemian style. But this style caused challenges because the existing buildings were executed in a classical style. To solve this problem, the two existing hall buildings were painted the same color as the lobby building to reduce the existing contrast. The entire project was separated from the outside by creating a stone wall with a wooden door. This was indicative of this message: You enter another world through this door. The project included a main path, and along this path, cement pergolas were implemented to hang chandeliers and signposts and ceremony designs. The fountain was designed in the vicinity of the main path and instead of using colored tiles, hand-made cream waterproof paint was used to reflect the sunlight on real water color.
Lobby building
Was built to create pre-entrance before office, to serve the guests and create a space for taking photos. After entering, lobby man and the sitting space (7m Hight) and the dressing room and restrooms(4m Hight) was located. The space is completely made of dark cream micro cement and gray micro cement is used only in the men's toilet. Gray stone is used on some floors to create contrast and separate the space. office part was renovated with the same bohemian style.
Coffee shop
Was located in front of the lobby building, between the ceremony tent and the dinner lounge. In order to preserve the view, the volume is completely open from all four directions and its higher than ground (to have better view and prevent rain).
Ceremony tent
Was located next to the coffee shop with an area of 700 m² and a height of 4m. In the implementation of this tent, only one middle column was used. This made the space flexible for any type of arrangement. 45 chandeliers made of mat, paper and metal were permanently installed under the tent.

Project Innovations
The most important issue in the construction of the project is the use of local materials and labor, which reduces the costs of the project and adapts the building to the site, also the furniture projects are made on site and by hand. This project is the only bohemian style in the use of garden and hall in Iran. Another unique feature of the garden is the ability to perform music in the open air (under the tent), which is not foreseen in any other hall garden in Iran.
Because the site is outside the city and cost reduction, the building and constructions are all designed and implemented with local materials and forces in full coordination with the project. By creating a garden in the restroom area and hanging mirrors in the women's restroom in front of the window, a different space has been created in close connection with nature. In other words, the relationship between man and nature has been preserved in all spaces.
Tall windows in all spaces have brought natural light inside and maintained the connection between inside and outside and destroyed the boundary between inside and outside. Most of the furniture in the environment and the lobby space was built in the form of masonry and then covered with microcement. This created a uniform space with perfect harmony with the floor and reduced project costs. The material of the vanity cabinet was considered from the scale. Due to the high price of the scale and the lack of slabs, a big decision was made to make this material by hand using the following method:
Making a ceramic slab vanity cabinet with a metal frame and gluing simple 4 mm glass that was painted and broken (creating a sense of terra) on it, and then applying microcement and sanding and special waterproofing. The location of the radiators inside the wall was predicted to be built-in with movable wooden grooved valves with microcement coating and the wind of the walls. Cooler valves were also made in the same style.
Metal trash cans with sheets and cans were made on site and placed inside the walls. The guide board of the spaces is made of wood and the names of the manual spaces are written on it by the craftsman. According to this method, the name of the project was written manually and engraved on the gray Malon stone and placed in front of the lobby. Jars, accessories, chandeliers and carpets are all handmade.












































