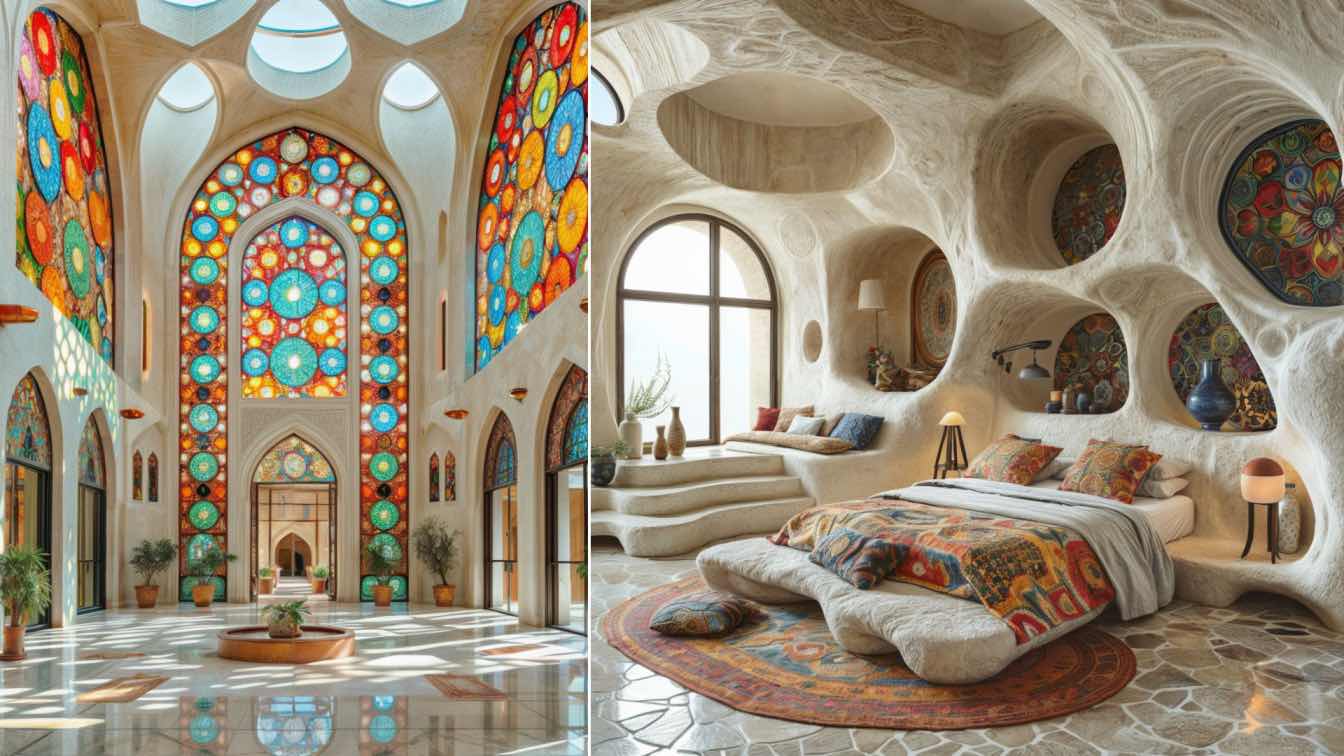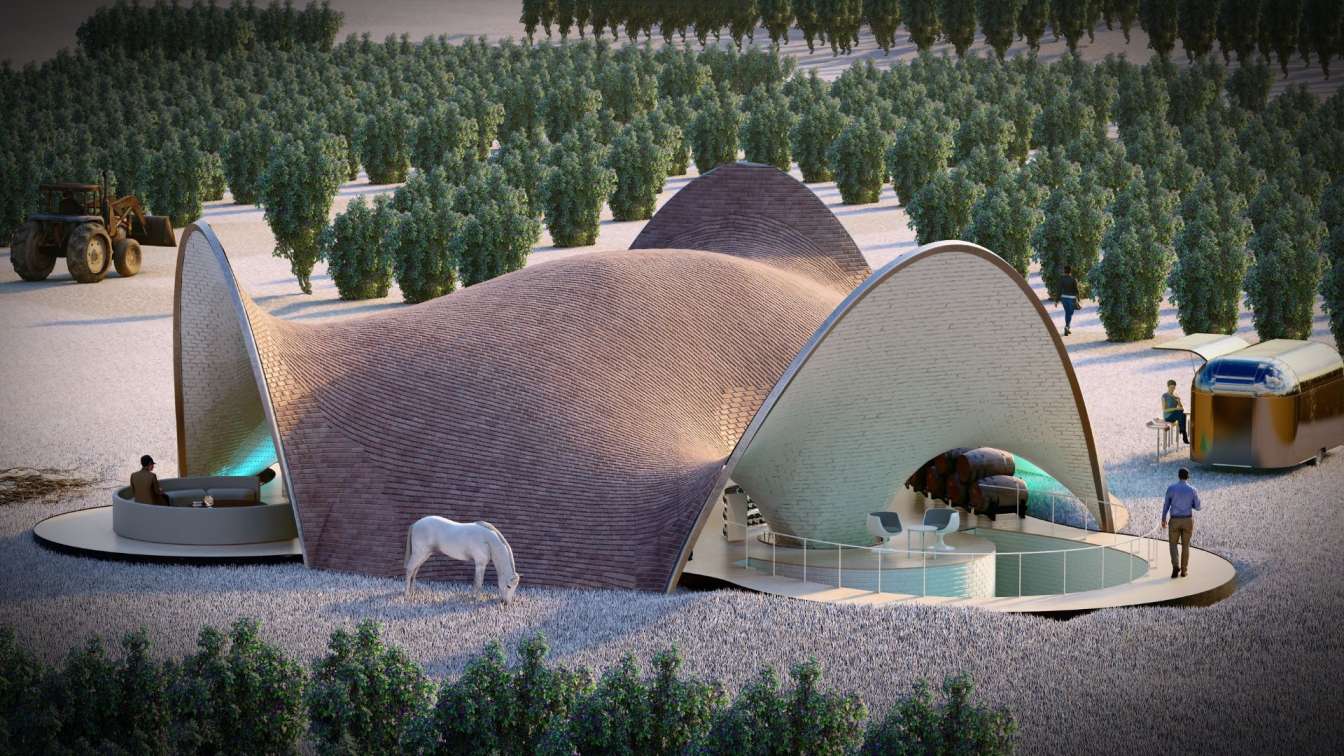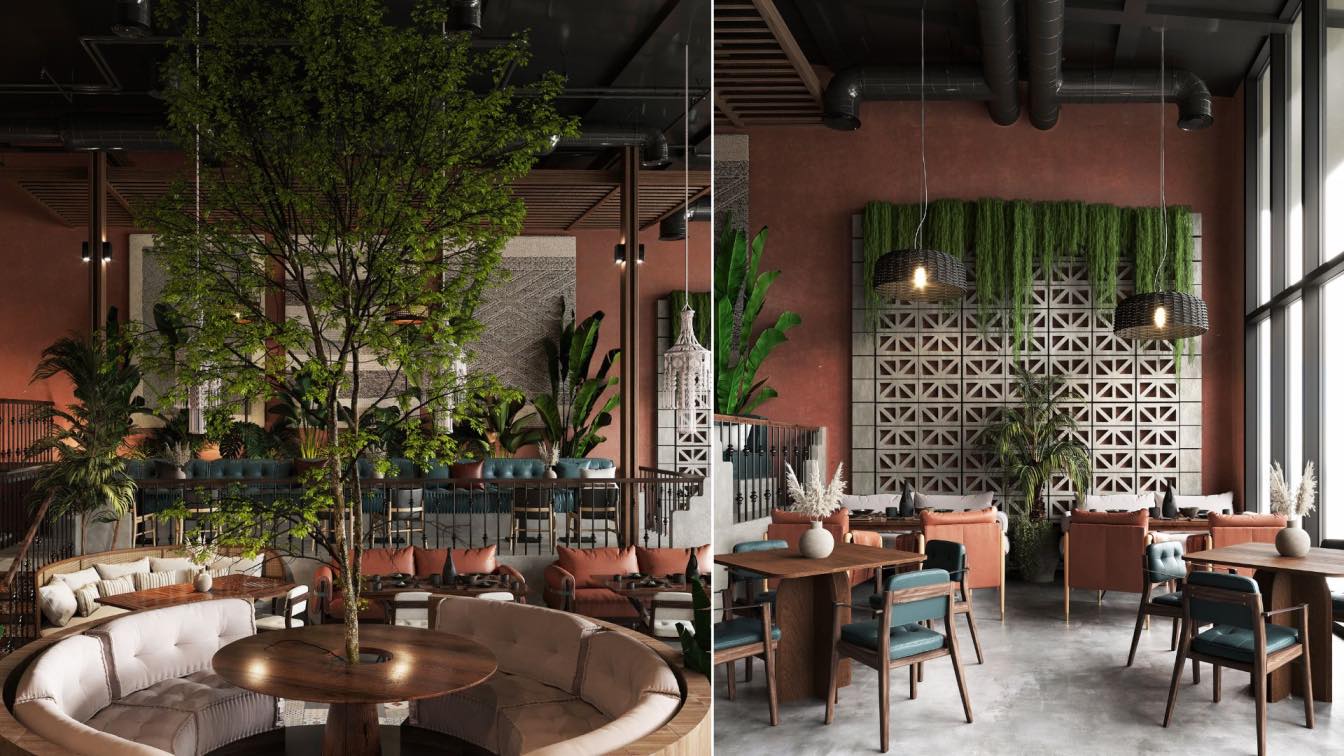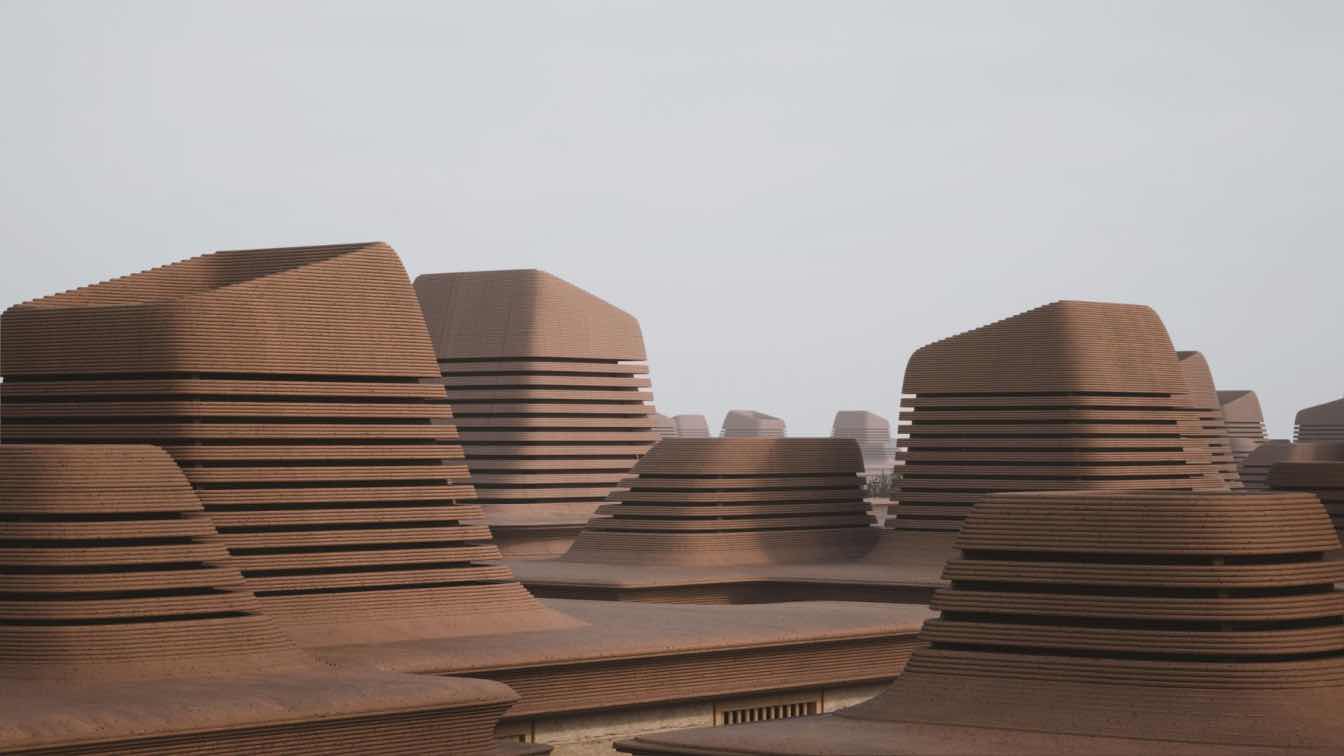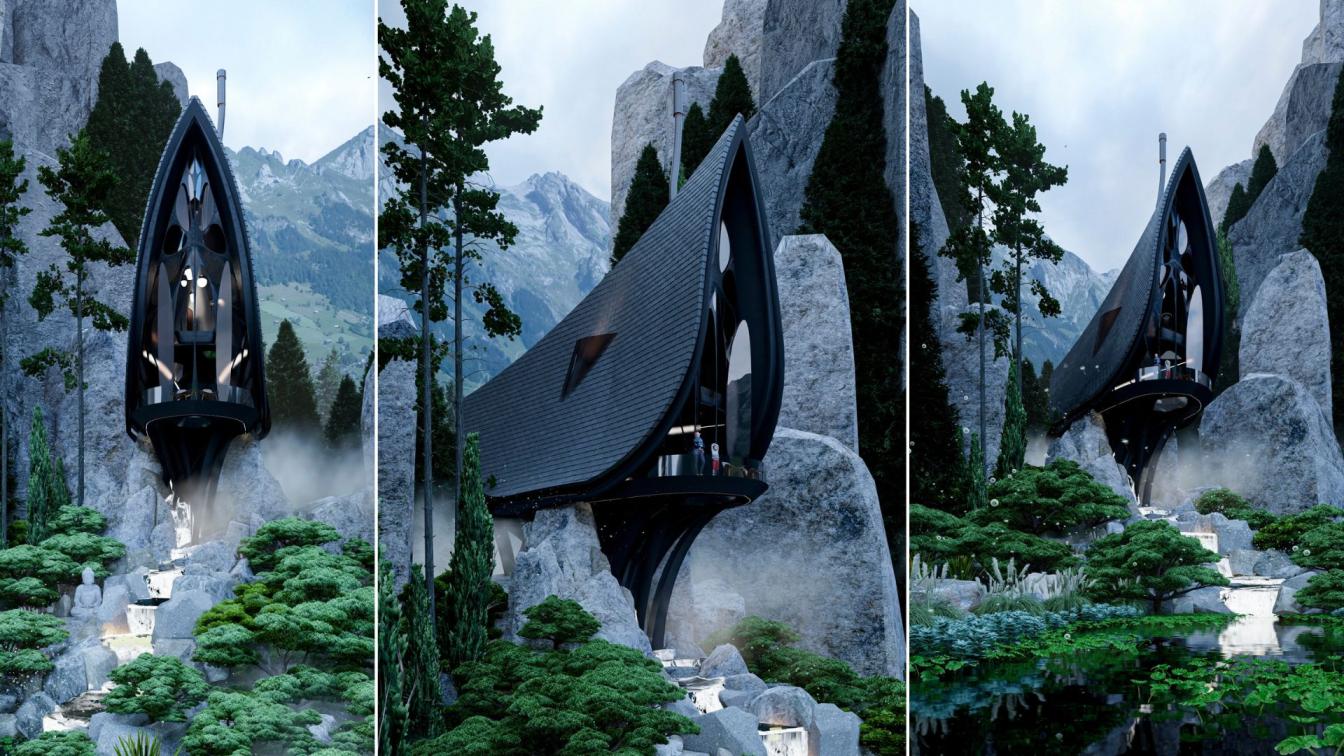Mobina Mortaji: Imagine a hotel where the futuristic curves of Zaha Hadid meet the timeless elegance of Iranian architecture. This fusion creates a space where modernity and tradition coexist in perfect harmony. The sweeping lines and bold structures, signature elements of Hadid’s visionary style, are enriched by the intricate details and rich cultural heritage of Iranian design. The result is a breathtaking blend of form and function, where every corner tells a story of innovation and history.
This unique approach not only redefines luxury but also celebrates the beauty of cultural collaboration. It’s a space that inspires awe and invites guests to experience a new dimension of architectural excellence. From grand entrances that echo traditional Persian arches to interiors that flow with Hadid’s dynamic fluidity, this hotel is more than just a place to stay—it’s a work of art, a statement of design, and a tribute to the power of merging diverse influences.





