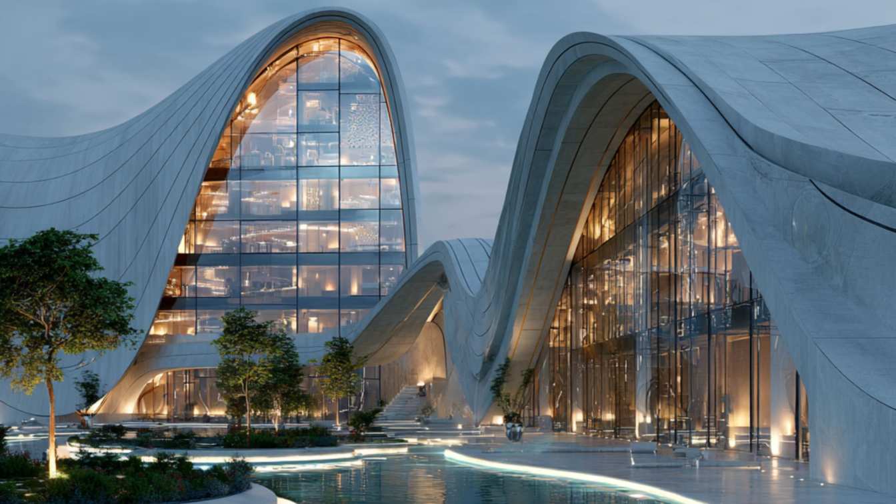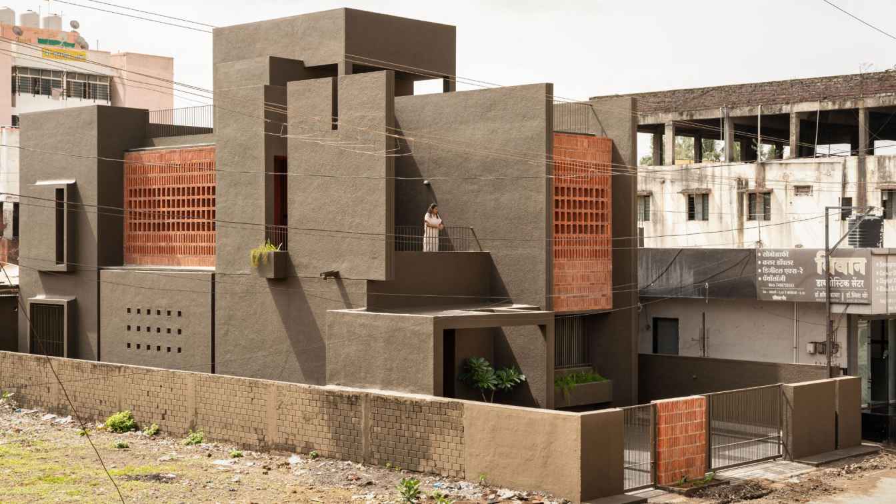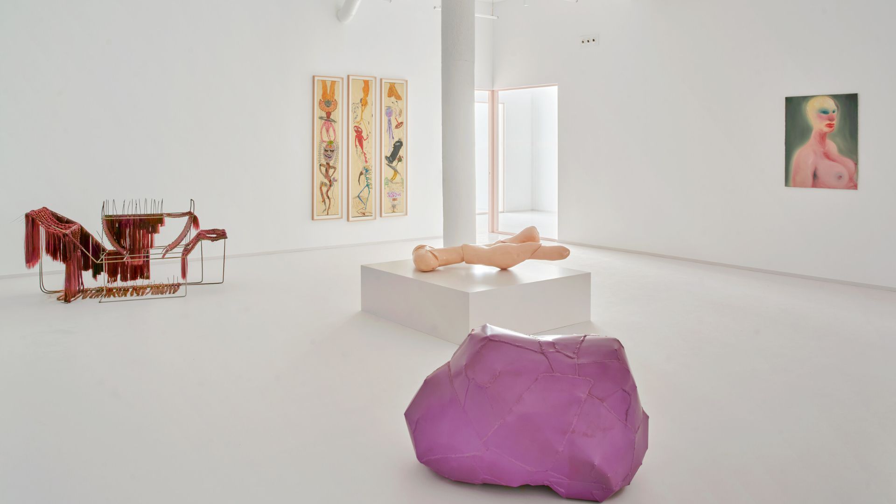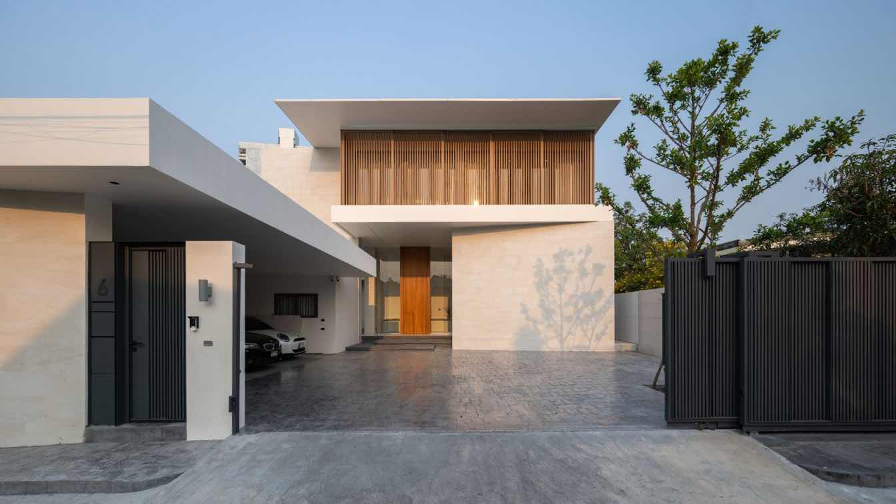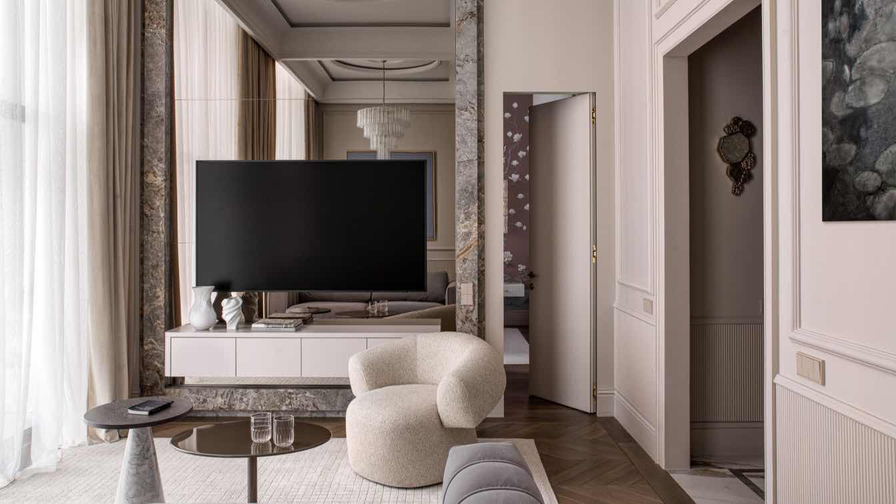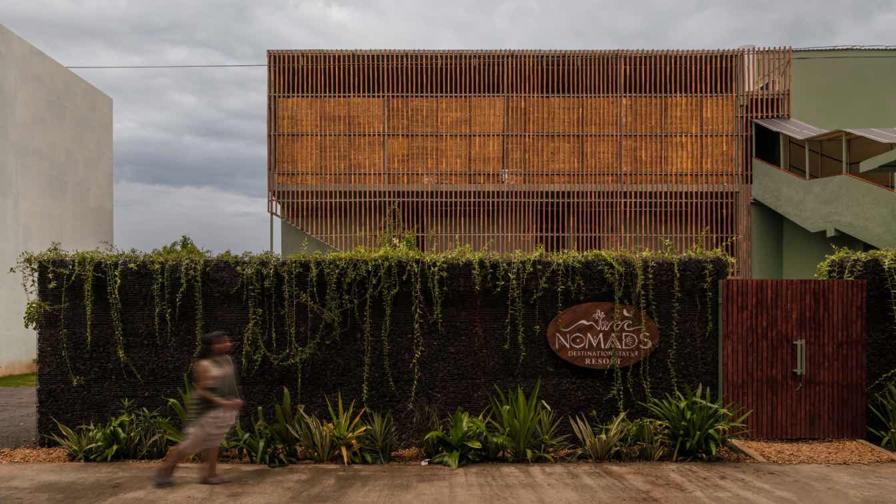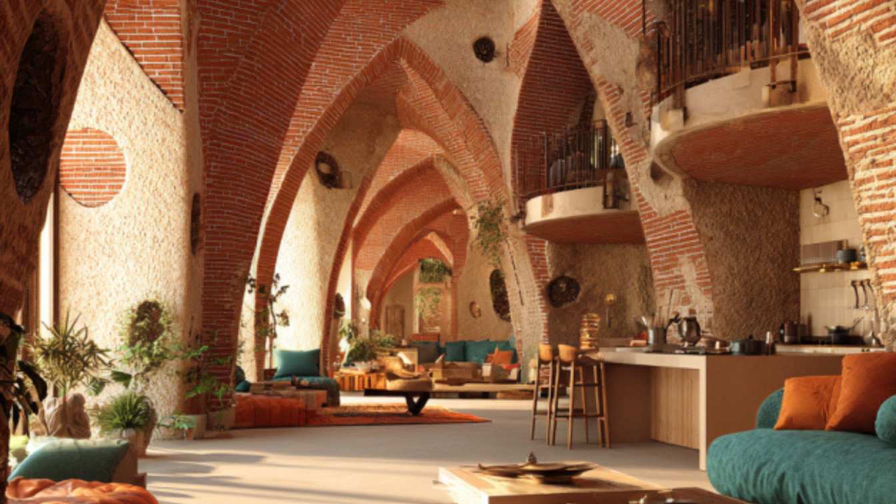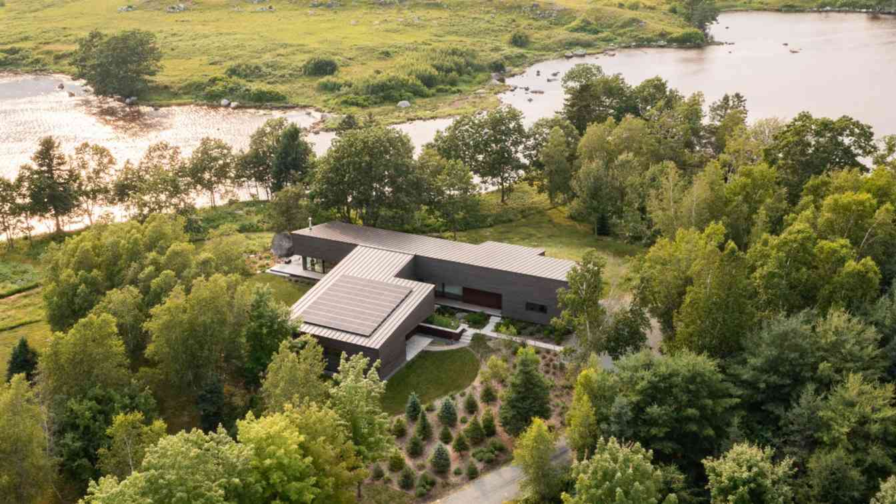The hotel we designed, Imperial Flow, is more than just a destination — it’s an experience that brings together modern innovation and the timeless beauty of Persian heritage. From the very first moment you step into the lobby, you’re greeted with a blend of fluid, futuristic forms inspired by Zaha Hadid’s architecture.
Project name
Imperial Flow
Architecture firm
Studio Mortaji
Tools used
Midjourney AI, Adobe Photoshop
Principal architect
Mobina Sadat Mortaji
Design team
Studio Mortaji Architects
Collaborators
Studio Mortaji Architects
Typology
Hospitality › Hotel
Tucked into the dense urban fabric of Koregaon in Satara, the H-House is a 2850 sq.ft. residence crafted on a constrained 33’ x 78’ site. The linear proportions of the site drove the architectural response, culminating in a plan organized around three longitudinal lines that run parallel across the site.
Architecture firm
Studio Nirbaadh
Location
Koregaon, Satara District, Maharashtra, India
Principal architect
Dhanesh Gandhi, Tanushree Oswal
Design team
Dhanesh Gandhi, Tanushree Oswal
Interior design
Tanushree Oswal, Dhanesh Gandhi
Civil engineer
Shekhar Kadam
Structural engineer
Nirag Parmar
Landscape
Studio Nirbaadh
Supervision
Shekhar Kadam
Construction
Shekhar Kadam
Material
Brick, Concrete, Wood, Metal and Glass
Client
Priti Pradip Oswal
Typology
Residential › House
Renovation of a 600 m² space in Santander, Spain, to accommodate a private contemporary art collection, office space, and areas for social gatherings.
Project name
Colección ES Headquarters
Architecture firm
Carbajo Hermanos
Location
Santander, Spain
Principal architect
Andrea Carbajo, Galo Carbajo
Collaborators
Legal advice and Instalations: Transprojekt
Material
Birch wood – ceilings. Light pink lacquer – glass partitions and doors. Light blue lacquer – kitchen and bathroom cabinetry. Stainless steel – handles, fittings and faucets. Light gray polyurethane paint – flooring. Aluminium – windows and skylights
Typology
Commercial › Office Building
The design brief called for a private pool villa for a single family, located on a 660-square-meter urban plot. The homeowners desired a residence that felt airy and open while maintaining a high degree of privacy across all functions.
Project name
Planar House
Architecture firm
Ji+Ta Architect
Photography
Rungkit Charoenwat
Principal architect
Tanakorn Somsuk
Interior design
Jiyaporn Somsuk , Pattra Khoirangub
Civil engineer
Niyawan Thippracha
Structural engineer
Niyawan Thippracha
Construction
WoodBox Design
Material
Concrete, Wood, Glass, Metal
Typology
Residential › House
This 80m² apartment in the new "Sobytie" residential complex is more than just a home—it’s a reflection of its owner: a 24-year-old woman who adores pastel tones and delicate details. The challenge was complex: to blend classical aesthetics with the lightness of minimalism, transforming the space into a "jewelry box."
Architecture firm
DIB architects
Location
"Sobytie" residential complex, Moscow, Russia
Photography
Sergey Krasyuk
Principal architect
Katrin Dib, Olesya Erantseva
Environmental & MEP engineering
Typology
Residential › Apartment
The coastal town of Pondicherry is witnessing a rapid transformation, where numerous small to medium-scale accommodations and heritage homes are being converted into homestays to serve a growing influx of tourists. Amidst this crowded hospitality landscape.
Project name
Nomads - Destination Stays
Architecture firm
Seeders I Biophilic Architecture Studio
Location
Pondicherry, India
Principal architect
Dinesh D
Design team
Sivaranjani S, Archakam Sai Harsha Vardhan, Aakaash M
Interior design
Seeders I Biophilic Architecture Studio
Landscape
Seeders I Biophilic Architecture Studio
Civil engineer
JB builders
Material
Brick, Concrete, Wood, Metal and Glass
Typology
Hospitality › Boutique Resort
RAVÂ is a conceptual eco-lodge located in Yazd, Iran, that reinterprets vernacular desert architecture through a contemporary, climate-responsive lens. Organized around a central courtyard, the design features modular brick units with vaulted forms and soft arches, interconnected by vibrant pedestrian bridges.
Project name
RAVÂ A Contemporary Eco-Resort in the Desert Region of Iran
Architecture firm
studio samane_zare_m
Tools used
Midjourney AI, Adobe Photoshop
Principal architect
Samane Zare
Typology
Hospitality › Hotel, Resort
Riverbend is a residence situated at the end of a quiet lane on a bend of the Bagaduce River. The home rests atop a low ridge to capture views up and down the river. Built on a site that had been previously disturbed, the owners have worked diligently to heal the site, re-establishing and enhancing native plantings to provide habitat.
Photography
Trent Bell Photography
Design team
Riley Pratt, Design Partner. Alex Rosenthal, Project Manager. Marika Kobel, Designer
Landscape
Nature & Nurture Landscape Design Blue Hill, Meadowsweet Tree + Landscape
Typology
Residential › House

