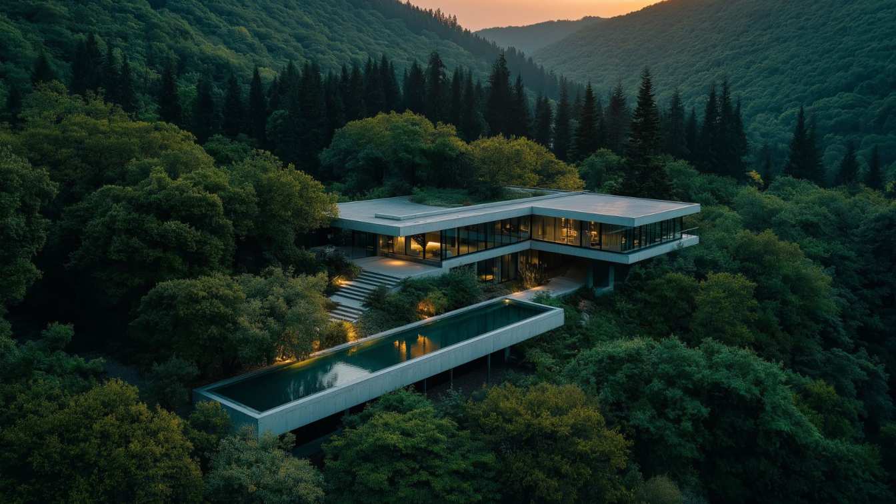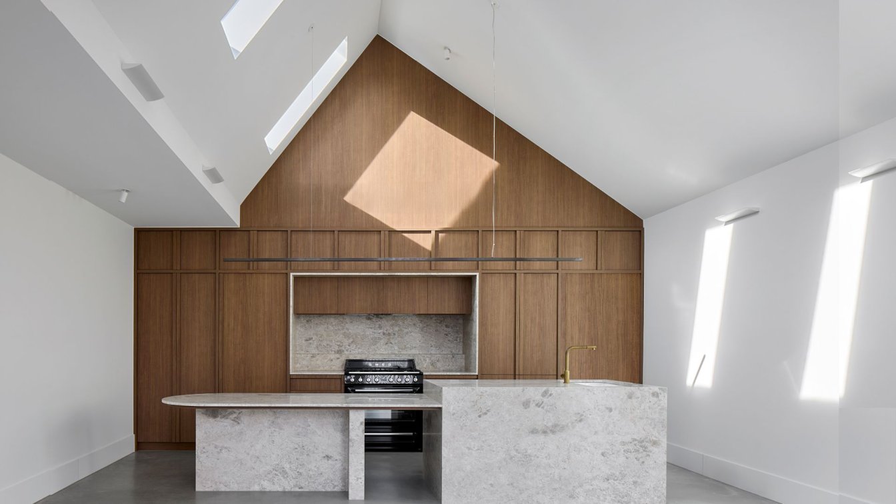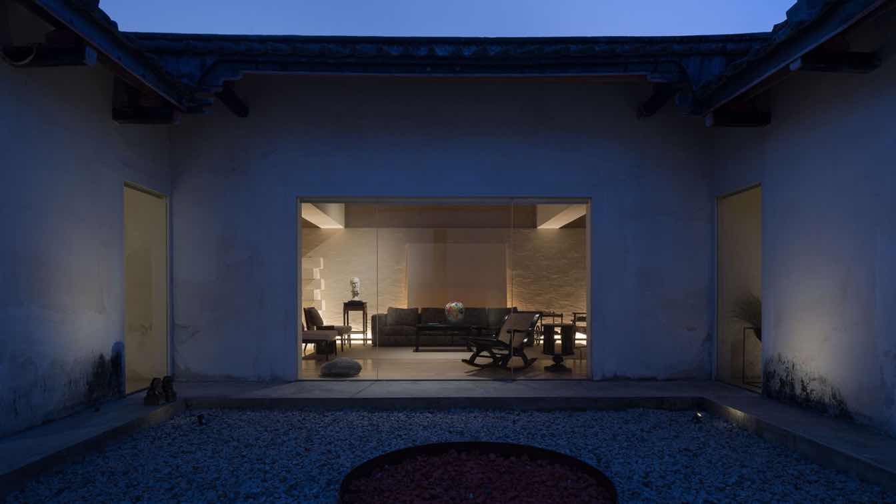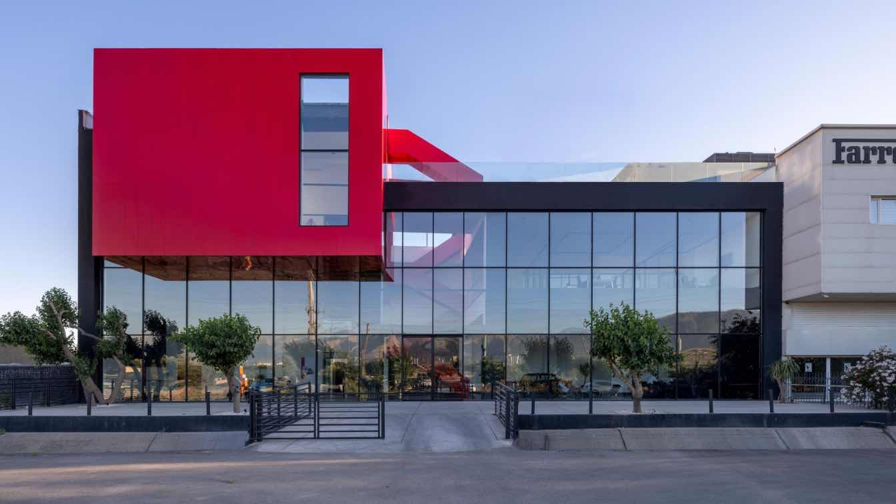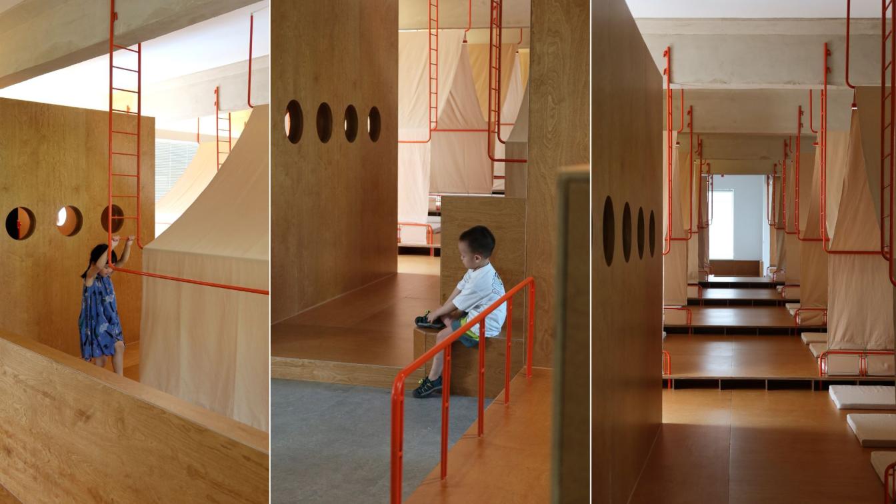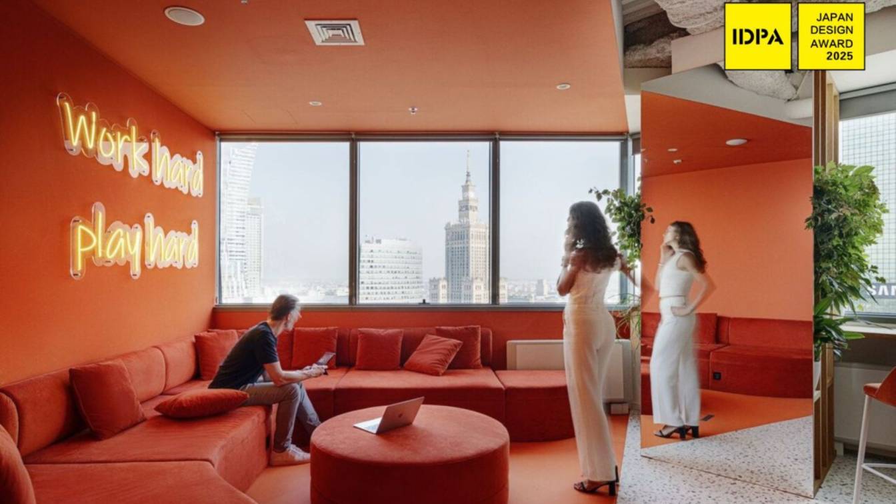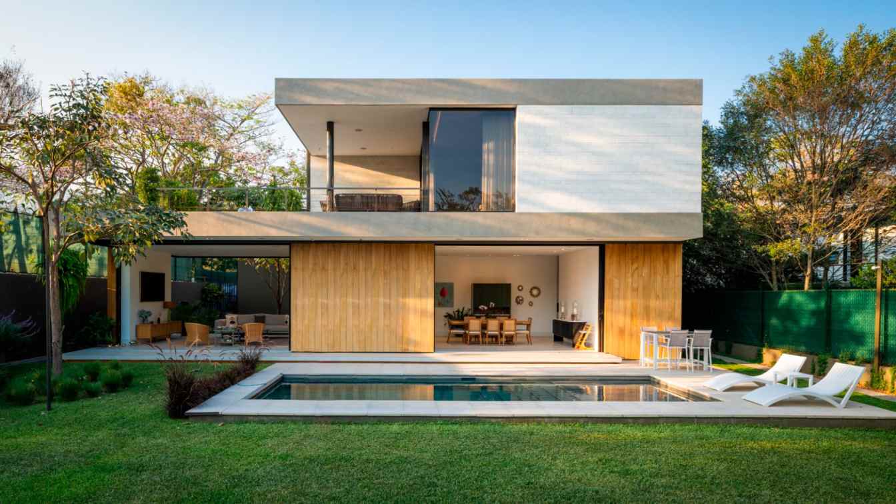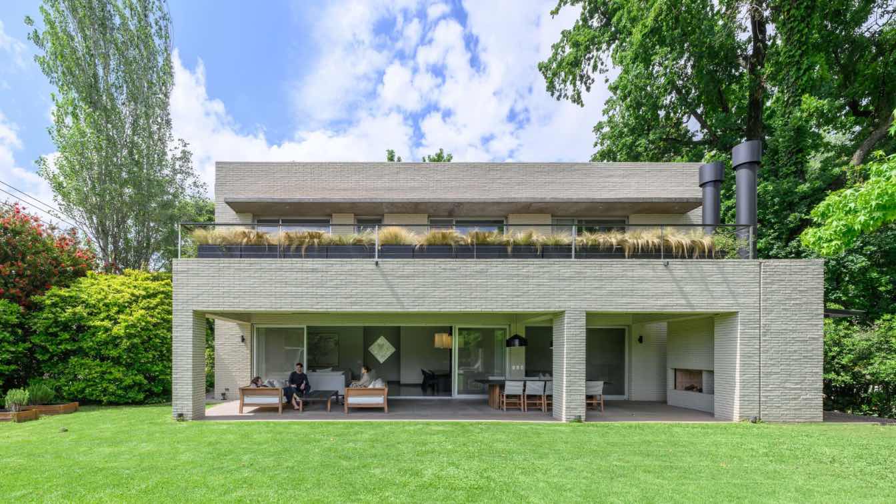The Horizon House is a conceptual forest retreat designed to dissolve the boundary between indoor and outdoor living. Through expansive floor-to-ceiling glass panels, the villa embraces the surrounding forest, allowing natural views to flood every space like living artwork.
Project name
The Horizon House
Architecture firm
Negin Esmailfard
Location
Forest slope 23, Mazandaran highlands, Iran
Tools used
Midjourney AI, Adobe Photoshop
Principal architect
Negin Esmailfard
Collaborators
Visualization: Negin Esmailfard
Typology
Residential › Villa
Pearson Street Residence - A Study in Warm Minimalism and Sculpted Light. This refined residential project embraces the timeless form of the gable roof while reinterpreting it through a contemporary lens of precision, material honesty, and passive design intelligence.
Project name
Pearson House - Brunswick
Architecture firm
Design by AD
Location
Brunswick West, Victoria, Australia
Photography
Tatjana Plitt
Principal architect
Aydan Doherty
Collaborators
Align Concepts
Interior design
Design by AD
Civil engineer
Azstruct Consulting Engineers
Structural engineer
Azstruct Consulting Engineers
Construction
Align Concepts
Material
Bluestone, Concrete, Timber, Limestone, Brass
Typology
Residential › House
To Chaoshan contemporary artist Mr. Zheng Shaowen, whose “Yingge Dance” Series anchors the design in local cultural identity. To Lin Xu of Matrix Electronic Band, for composing “Clash with Fate”—an electrifying track that fuses the heroic shouts of Yingge with modern beats, capturing the tension and fusion of tradition and modernity.
Architecture firm
AD ARCHITECTURE
Location
Shantou, Guangdong, China
Photography
Ouyang Yun. Video production: Flight Film
Principal architect
Xie Peihe
Design team
AD ARCHITECTURE
Material
wooden flooring,Moorgen, marble, Italian handmade paint
Typology
Commercial Architecture
The Arya Sanat project is located in the industrial district of Shahr-e Qods (Qaleh Hassan Khan), adjacent to Fath Highway—an area defined by its strict functionalism, lack of visual diversity, and disregard for environmental quality.
Project name
Aria Sanat Industrial-Administrative Project
Architecture firm
Nobico Studio
Location
No. 7, Corner of Fath Expressway, After Diba Complex, Eastbound Fath, Iran
Photography
Nobico Studio
Principal architect
Keyvan Azizi, Ali Sakhi
Design team
Rozita Rezvani, Golnoush Ashouri, Amirhossein Sabzi, Amirhossein Seidanlou,
Civil engineer
Alireza Siavoshi – Maham Sazeh (Ali Akbar Rezaeifarokh)
Material
Concrete, Glass, Steel, Metal
Typology
Industrial Architecture › Factory
Located in Yantai, Shandong Province, China, DEYA Day Care Center is dedicated to providing high-quality day care for children aged 6 to 12. For its 270-square-meter indoor space, DEYA commissioned 11- Design to conceive a creative and nurturing environment.
Project name
DEYA Day Care and After-School Center
Architecture firm
11-Design
Location
Yantai, Shandong, China
Principal architect
Li Xiaosi, Cao Rong
Design team
Chang Xiaoying, Li Jia, Qu Xiaotong, Yu Guangxin
Collaborators
Copywriting: Current-Newswire
Material
Concrete, Wood, Glass, Metal
Typology
Educational Architecture › School
On July 18, the award ceremony for the 7th edition of the Japan IDPA Award took place. Among the recognized projects were two outstanding designs by SAAN Architekci, a Polish studio. The jury granted Silver Awards to the Fresha office project in the “Cultural Space & Office”
Written by
SAAN Architekci
Photography
SAAN Architekci
Located in a tropical city for a young family looking to enjoy their space around nature. On the outside, the shell of the house feels hard, visually impenetrable, but this sensation changes immediately upon entering the house.
Architecture firm
Elástica Studio
Location
San Salvador, El Salvador
Principal architect
Roberto Dumont, Susan Franco & Kevin Moreno
Structural engineer
Edson Raúl Santos & Villeda, Villeda
Supervision
Elástica Studio
Construction
López Hurtado
Typology
Residential › House
House S, located in the private neighborhood of Tortugas CC, has undergone a comprehensive renovation that transformed it completely. This architectural project by Valdemarin, in collaboration with Siuk Studio, has not only revamped the home's aesthetics but also enhanced its functionality and comfort, creating the perfect weekend retreat.
Architecture firm
Valdemarín / Siuk Studio
Location
Buenos Aires, Argentina
Photography
Gonzalo Viramonte
Principal architect
Rubén Valdemarín, Geraldine Misiuk
Design team
Rubén Valdemarín, Geraldine Misiuk
Collaborators
Bárbara Ferreira, Delfina Sánchez
Material
Brick, Concrete, Wood, Metal and Glass
Typology
Residential › House

