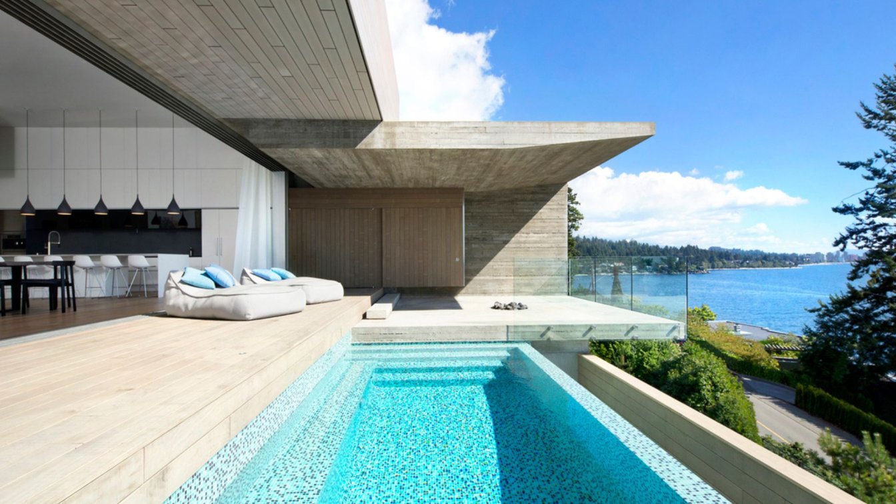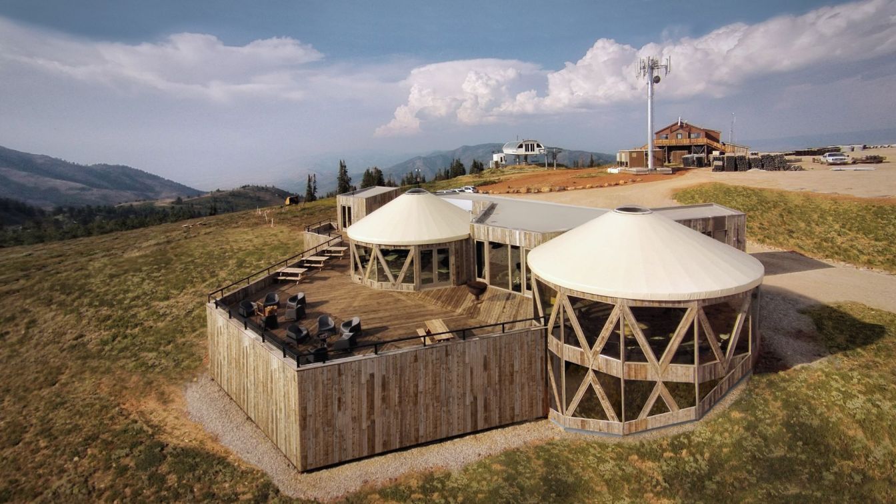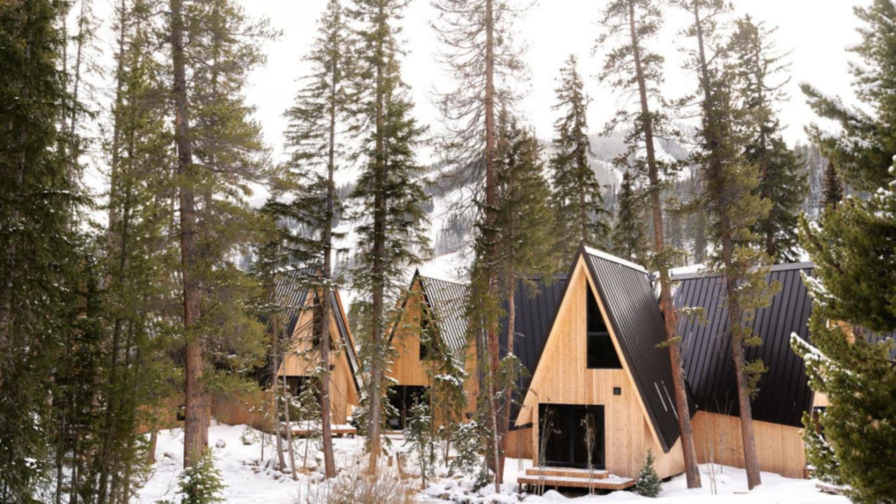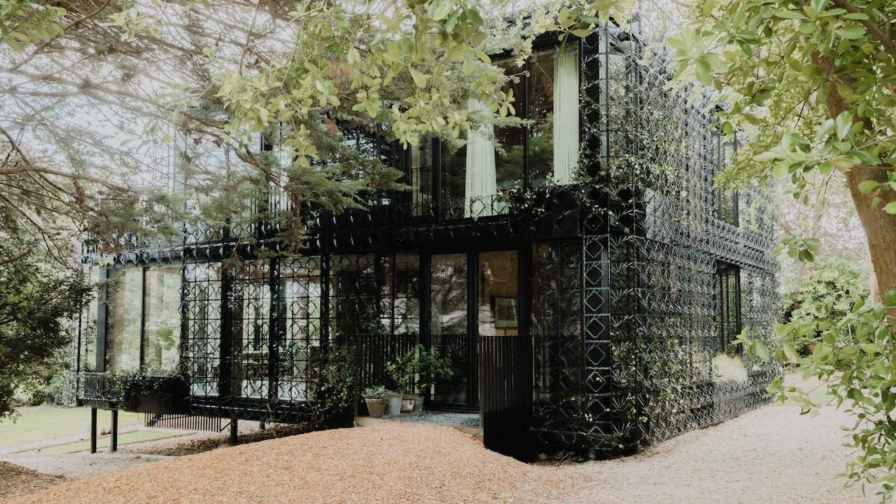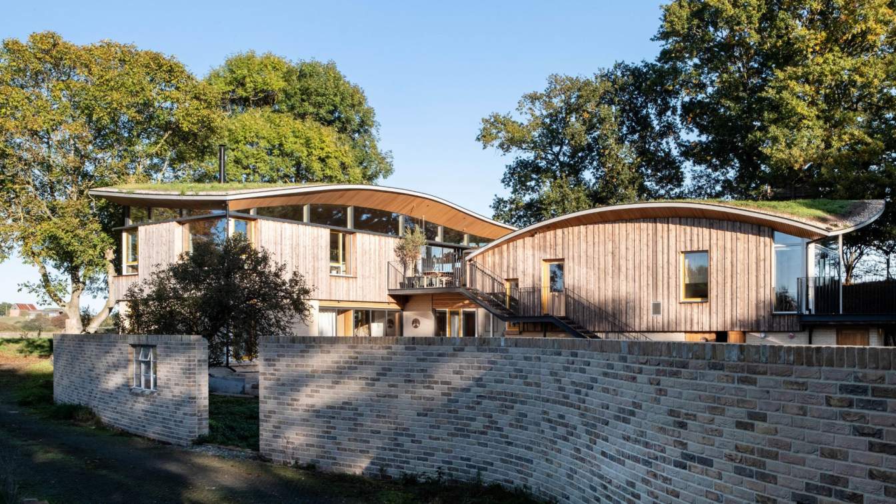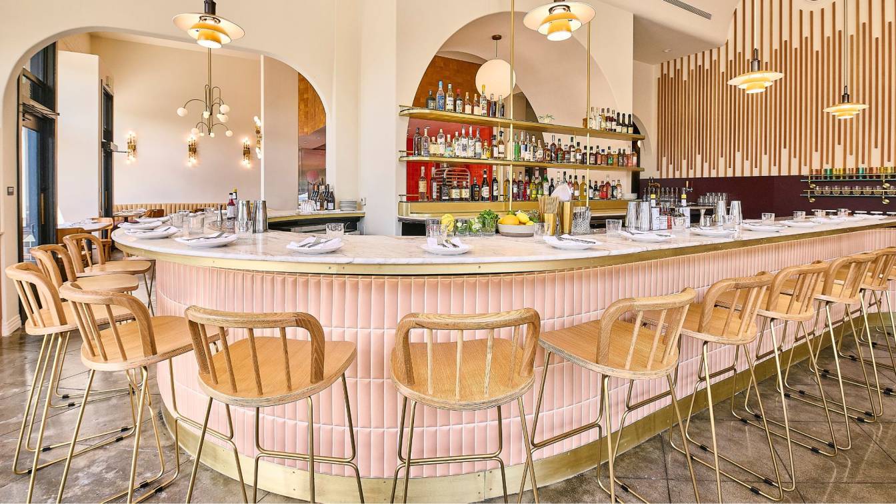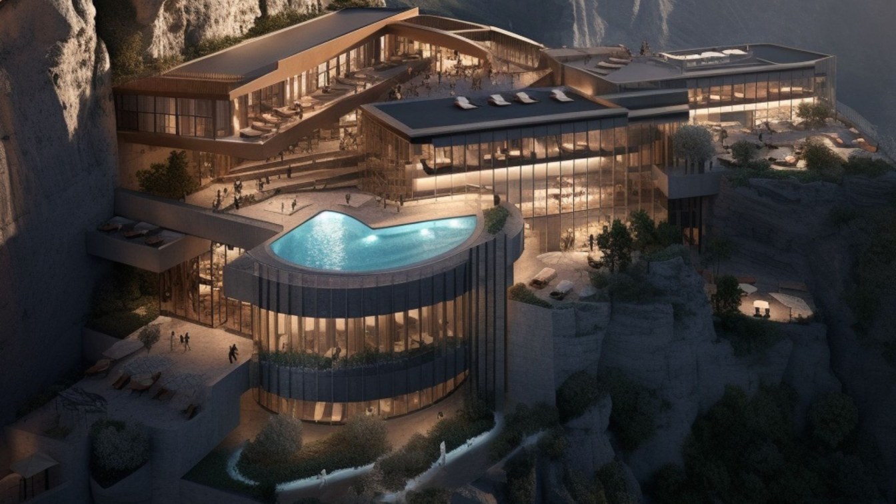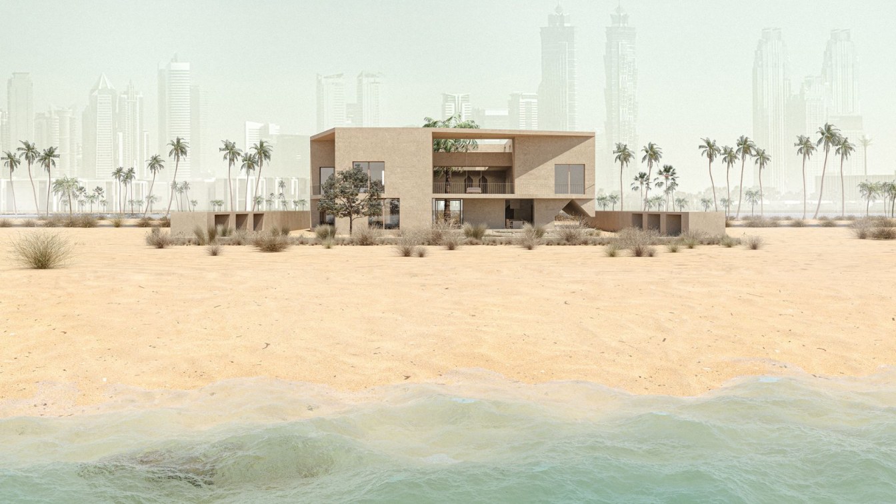Located on a steep and technically challenging site in West Vancouver, the Sunset House is designed to capture immediate views of heavy marine traffic and the open sea to the west. The irregular shape of the sites boundaries align with the edge of the house and culminate in a substantial blinder which provided privacy from adjacent properties.
Project name
Sunset House
Architecture firm
McLeod Bovell Modern Houses (Design firm)
Location
West Vancouver, British Columbia, Canada
Photography
Ema Peter, Martin Tessler
Principal architect
Matt Mcleod, Lisa Bovell (Principal Designers)
Structural engineer
WHM Structural Engineers
Construction
Viewpoint Construction
Typology
Residential › House
Designed to serve as catalyst for a sustainable, densely planned residential mountaintop village, Skylodge is a 5,500-square-foot event center built on a 10,000-acre ski mountain in Utah. Set at 8,900 feet, the short construction window necessitated an innovative approach. Employing modular and prefabricated construction, enabled the construction t...
Architecture firm
Skylab Architecture
Location
Powder Mountain, Utah, USA
Principal architect
Jeff Kovel
Design team
Jeff Kovel, Design Director / Principal Architect Brent Grubb, Principal / Manager. Mark Nye, Project Manager / Director / Lead. Michael Gross, Project Designer. Nathan Cox, Project Architect
Collaborators
Theatrical/AV: Ambient Automation. Kitchen: Commercial Kitchen Supply. Kitchen and Bar Layout Consultant: Bargreen Ellingson Inc. Cascade Joinery / Structural timber engineering. Prefabrication Manufacturer: Method
Interior design
Skylab Architecture
Structural engineer
Quantum Consulting Engineers
Environmental & MEP
LP Davis Engineering
Landscape
Langvardt Design Group
Lighting
Lighting Workshop, Inc.
Material
Esque Studio (pendant light fixtures). Rainer Yurts (Eagle yurt rooftops). Trestlewood (grey reclaimed wood cladding). Resysta (composite decking). La Cantina (accordion doors)
Client
Summit Mountain Holding Group LLC
Typology
Cultural Architecture > Cultural Center, Event Center
The A-Frame Club is a new hotel brand that takes design cues from 1970s American ski culture and the iconic A-frame cabins of that era. The first Club consists of 31 newly-constructed cabins along with a bar and restaurant in a historic saloon building in Winter Park, Colorado.
Project name
A-Frame Club
Architecture firm
Skylab Architecture
Location
Winter Park, Colorado, USA
Photography
Stephan Werk, Kylie Fitts
Design team
Jeff Kovel, Design Director. Brent Grubb, Principal in Charge. Robin Wilcox, Project Director. Conor Wood, Project Architect. Jeni Nguyen, Project Designer. Amy DeVall, Interior Designer. Nick Trapani, Visualizer/Project Designer. Eduardo Peraza Garzon, Visualizer
Built area
450 ft2 (each cabin)
Collaborators
Geotechnical Engineer: KC Hamilton Engineering, Inc
Interior design
Skylab Architecture
Environmental & MEP
Resource Engineering Group (REG)
Client
Zeppelin Development
Typology
Hospitality › Hotel
Giles Miller Studio’s first completed residential property sits 100 m² from the cliffs and sandy beaches of Broadstairs, Kent. The house breaks down barriers between the building’s internal spaces and the glade of natural planting and trees that surround it, through a unique sculptural facade which invites nature to grow up the outside of the house...
Architecture firm
Giles Miller Studio
Location
Broadstairs, Kent, United Kingdom
Photography
Edvinas Bruzas, Rachel Ferriman
Principal architect
Giles Miller
Design team
Giles Miller, Robin Sjoholm, Tom Housden, Laura Nica
Collaborators
Outpost Architects
Interior design
Giles Miller Studio, Despina Curtis
Structural engineer
Steelwork: Design4Structures, Steelwork (CLT): Structure Workshop, Facade: Michael Alexander Eng
Landscape
The Big Green Leaf, Thorn Services
Tools used
Rhinoceros 3D, Grasshopper, AutoCAD
Construction
Future Construction Kent, Construkt CLT
Material
Steelwork, CLT, Glulam Timber Structure, Glass, Aluminium Framework, Recycled ABS Modules
Typology
Residential › House
Innovative Eco Home built to Passivhaus principles in an Area of Outstanding Natural Beauty in the Suffolk Broads. Creek Cabin started as an experiment on the possibility to create a low impact home for future living whilst conserving the local flora and fauna. The result is a building which sits within the site with the grace of a living object.
Architecture firm
MAP Architecture
Location
Southwold, IP18 6SH, UK
Photography
David Valinsky
Principal architect
MAP Architecture
Design team
MAP Architecture and Jon Broome Architects
Collaborators
Jon Broome Architects
Structural engineer
Structure Workshop, London
Lighting
Cacio & Pepe, Light Shopping
Construction
MS Oakes Ltd
Material
Timber cladding: Kebony
Typology
Residential › House
A neighborhood restaurant from Ori Menashe and Genevieve Gergis (chef-owners of Bestia and Bavel) located in the heart of East Hollywood, Saffy’s celebrates its middle eastern flavors and design while honoring its Los Angeles heritage. NCA Studio worked closely with the owner and interior designer to bring their ‘70s era Moroccan design into the hi...
Project name
Saffy’s Restaurant
Architecture firm
NCA Studio, Inc.
Location
East Hollywood, Los Angeles, California, USA
Photography
Joseph Weaver
Principal architect
NCA Studio, Inc.
Design team
Nicky Kaplan Interiors, Genevieve Gergis, NCA Studio, Inc.
Interior design
Nicky Kaplan Interiors
Structural engineer
Structural Focus
Environmental & MEP
EMC Engineering
Client
Ori Menashe and Genevieve Gergis
Typology
Hospitality › Restaurant
Harmony Heights Retreat is nestled in the serenity of the mountains, designed as an oasis of calm and introspection, promoting transformation and self-discovery. Every design aspect has been meticulously crafted to provide a luxurious atmosphere while fostering a deep sense of peace and profound connection with nature.
Project name
Harmony Heights Retreat
Architecture firm
KG + Partners
Principal architect
Katlyn Glenn
Design team
KG + Partners
Visualization
KG + Partners
Typology
Residential › House
Hang in the sky, a swing chair on the sandy floor sits in the silence of the roaring waves of the Persian Gulf, watching the horizon. In the 21st century, the fundamental issue of architecture is the identity that emerges from its geography and community. Sea House derives its identity from the historic Bastakiya neighborhood that is today Called A...
Architecture firm
SIP Studio
Principal architect
Nima Nian, Rezvan Kashani
Typology
Residential › House

