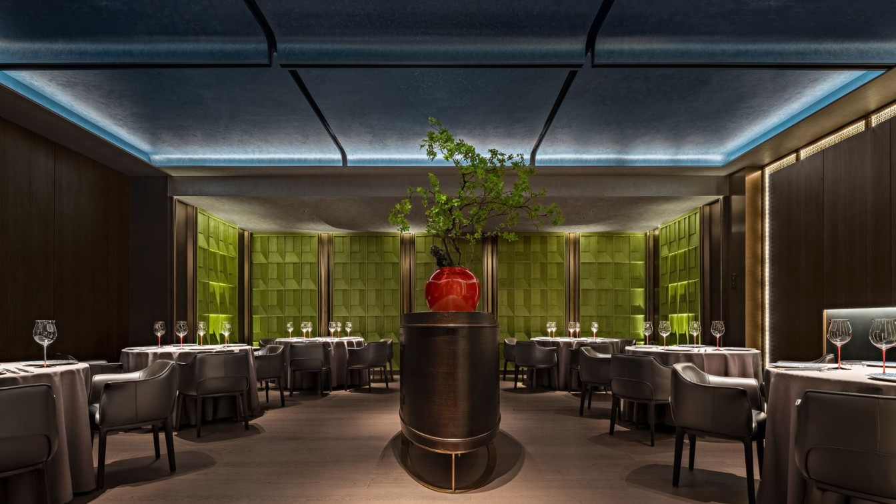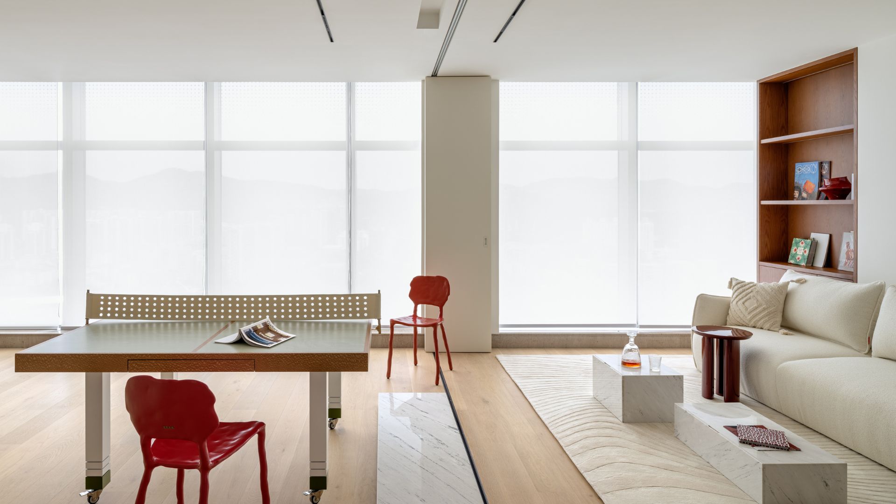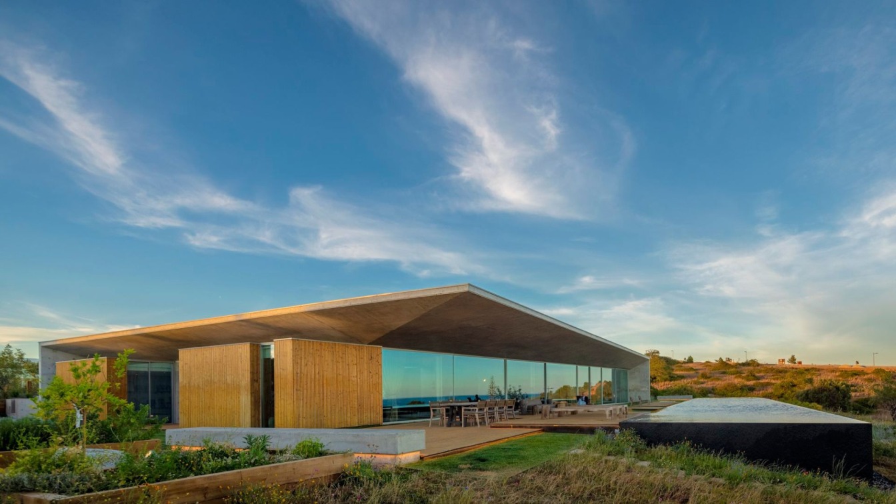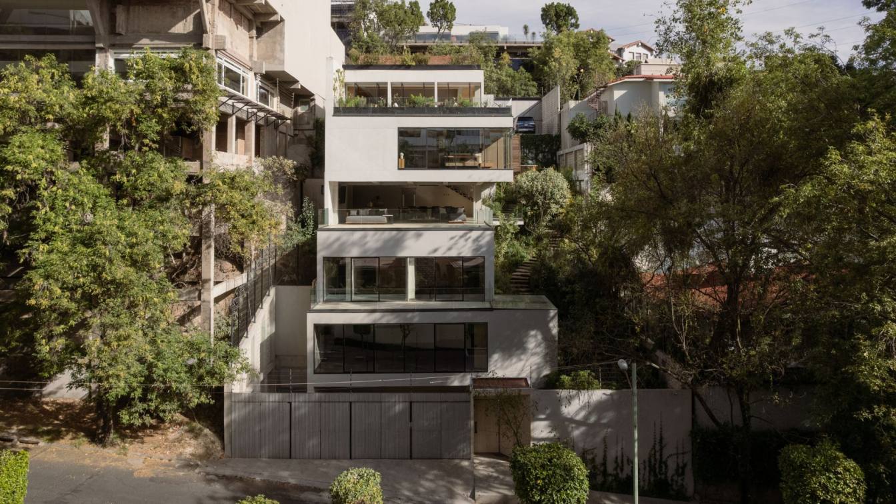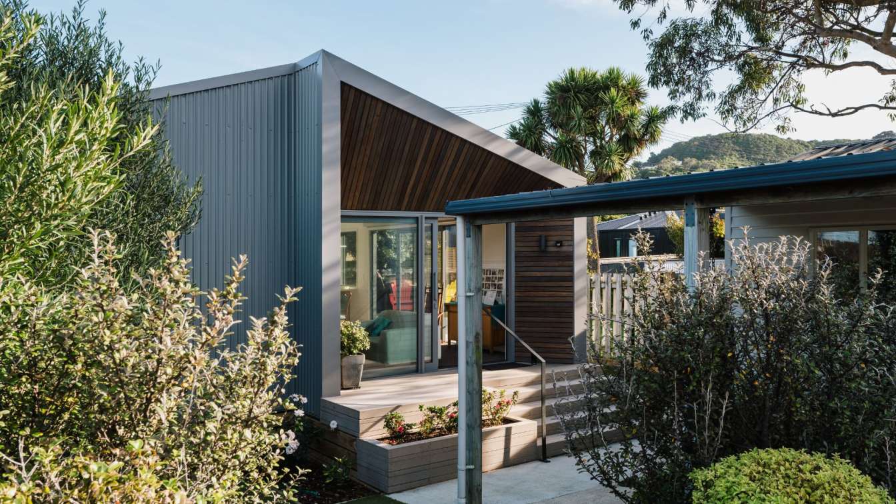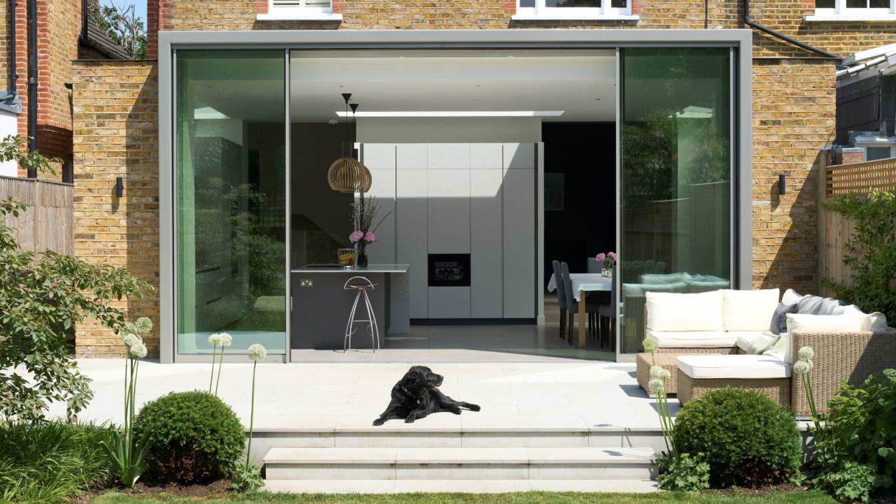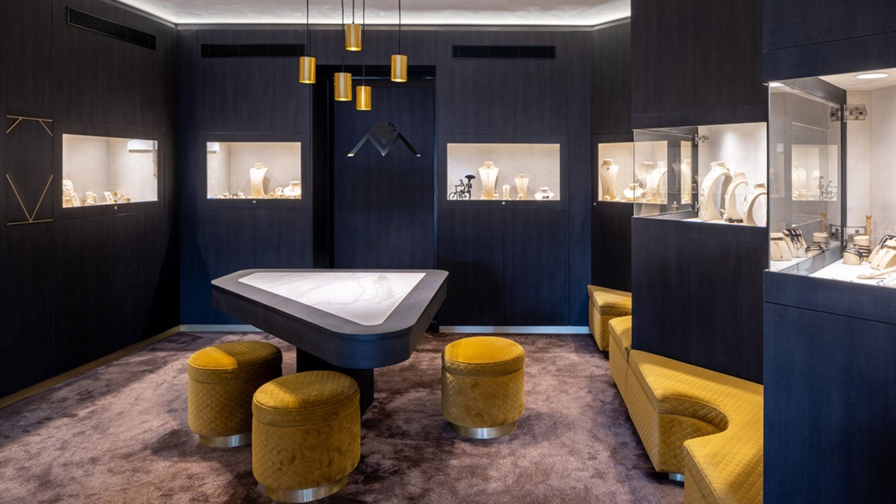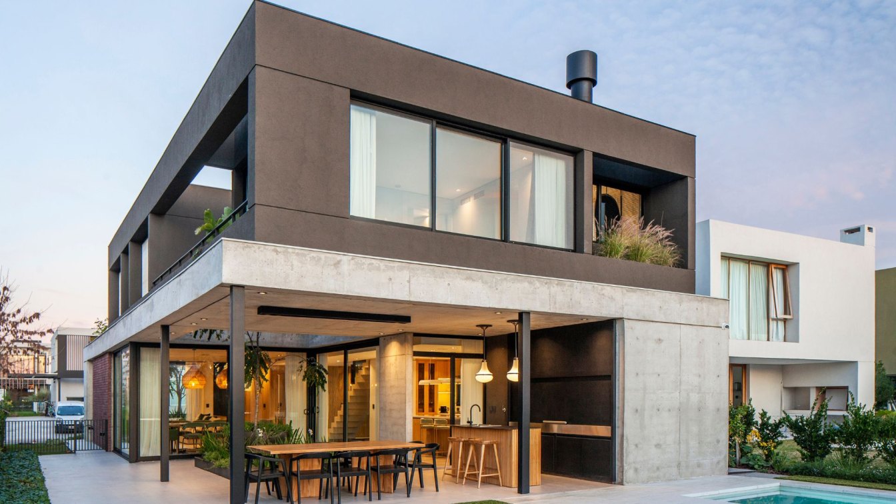In the present time of inherited food, dining also gradually carries spatial attributes - social, business, banquet, internet-famous site and other needs. LDH DESIGN draws inspiration and creativity from the Manmanhai brand concept, injects art aesthetics into the commercial space, builds a dining environment with an oriental mood, and uses spatial...
Project name
M'MASTERHALL FORTUNEPOT
Architecture firm
LDH Architectural Design Firm
Location
No.111, 1st floor, inside 101, Building 1, No.83 Jianguo Road, Chaoyang District, Beijing (1st floor, North Gate of Marriott Hotel), China
Principal architect
Liu Daohua, Wang Kexin, Qu Tianyou, He Peng, Wang Yanjuan, Ren Yijiong, Wang Xinbao, Du Ling
Completion year
December 2021
Typology
Hospitality › Restaurant
“Open space provides freedom of growth and opportunity for new possibilities. One immersed in the space should experience the freedom of living through creatively interacting with it.” This is what designers Margie and Xinru said in regards to the idea of "freedom" in space. They implemented this idea in a high-rise apartment in the central area of...
Project name
Central City Apartment, Shenzhen
Architecture firm
X-ZOO Design
Principal architect
Xinru Wei, Margie Zhao
Environmental & MEP engineering
Typology
Residential › Apartment
The name “Casa Libre” is the choice of the owners who worked with our team and who shared their dreams and desires for their permanent home. And why this name for the house? The “house” as a home, around a cosy patio and “Libre” for its transparency, lightness and space of freedom, both architecturally and in actual living.
Project name
Casa Libre (Libre House)
Architecture firm
Mário Martins Atelier
Photography
Fernando Guerra | FG+SG Photography
Principal architect
Mário Martins
Design team
Tiago Martins; Sónia Fialho; André Coutinho; Hugo Correia; Mariana Franco; Susana Jóia
Structural engineer
Raiz Engenharia
Landscape
HB-Hipolito Bettencourt-Arquitectura Paisagista, Lda.
Construction
Ilha & Ilha lda.
Typology
Residential › House, Single Family House
Located in a quiet but urban area in Mexico city’s west limits, Casa Madre is a single-family residence that carves the sloping terrain with staggered concrete volumes. The project emerges from the site and is surrounded by local trees and neighbor’s constructions, creating a light contrast between the greenery and the gray palette from the façade.
Architecture firm
Taller David Dana
Location
Mexico City, Mexico
Photography
César Béjar, César Belio
Principal architect
David Dana Cohen
Collaborators
Ronit Stein, Asociación Arquitectura
Material
Concrete, Wood, Glass, Steel
Typology
Residential › House
In the beachside suburb of Miramar, Wellington, lies Darlington, the first completed FLiP 'Wide', an illustration of inter-generational living brought to life in a modest backyard. With life quickly becoming marked by distance and busy schedules, the desire for intergenerational living is stronger than ever.
Architecture firm
FLiP Homes
Location
Wellington, New Zealand
Design team
Eli Nuttall & Brittany Irvine
Collaborators
First Light Studio
Civil engineer
AWA Environmental
Structural engineer
CGW Consulting Engineers
Construction
Light timber frame with airtightness membrane
Material
Thermally Modified Timber (JSC TMT Taxon), Coloursteel Sandstone Grey
Typology
Residential › House, Infill Housing
The project forms one small addition to a large Victorian house located in a quiet south London Conservation Area. Our clients - (Nick and Lucy, plus their two boys and black Labrador) - had carefully extended and refurbished the house over a number of years to a high standard when they contacted us to re-design the back of the house at ground floo...
Architecture firm
COX Architects London
Location
Lambeth, London, UK
Photography
Asbjorn Schmidt
Principal architect
Steve Cox
Collaborators
Sliding doors: Maxlight Ltd.; Skylights: Vision Design Projects Ltd; Kitchen: Espresso Design Ltd; Interior floor tiles: Buxy Perle Natural, Domus tiles, London; Exterior paving: Grey sandstone, CED Stone London
Structural engineer
Steve Nicolaou
Lighting
Pendant and wall lights - Octo pendants and wall lights by Secto Design supply by Holloways of Ludlow. Spot lights are Phos lights. All lights running on the RAKO system. Lighting design by Northcote Lighting, Andover, Hampshire
Supervision
AGB Building Ltd
Construction
AGB Building Ltd
Material
Steel Frame, Painted Steel Cladding
Client
Private Home Owners (Nick & Lucy)
Typology
Residential › House
Aligned between a row of assorted businesses on one of Greenacre’s busiest roads, Manyolia, a boutique jeweller desired to stand out from amongst its commercial neighbours. Selling internationally sourced, high-quality gold and diamond jewellery pieces, the client desired to rebrand its retail space, as the outdated interiors were attracting the wr...
Project name
Manyolia Jewellery Store
Architecture firm
Stukel Architecture
Location
139 Waterloo Rd, Greenacre NSW 2190 Australia
Photography
Sara Vita Photography
Principal architect
Daniel Beasly
Design team
Daniel Beasly
Interior design
Stukel Architecture
Lighting
Stukel Architecture
Supervision
Stukel Architecture
Visualization
Stukel Architecture
Tools used
ArchiCAD, Twinmotion
Material
New Age Veneers, Sydney Glass, Dulux, Fyber, Di Lorenzo, Dekton, Wright Metals, Zepel, Locker, Laminex, Mooie Light, Hafele Lights
Client
Manyolia Jewellery
Typology
Commercial › Retail, Store
The ARA-174 house is located in the Araucarias neighborhood, Belén de Escobar, Province of Buenos Aires. It is located on an elongated 500m2 lot with neighboring buildings, arranged longitudinally on the land, and opening towards the north, but maintaining privacy.
Location
Puertos del Lago, Belén de Escobar, Provincia de Buenos Aires, Argentina
Photography
Alejandro Peral
Principal architect
Luciana Macias
Design team
Facundo Carrosso, Sofía Diaz
Interior design
Sofía Diaz
Material
Concrete, brick, textured plaster
Typology
Residential › House

