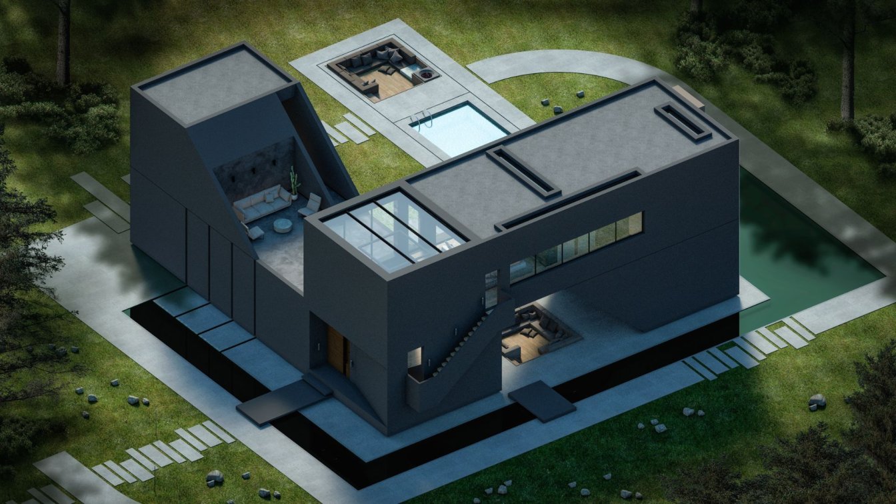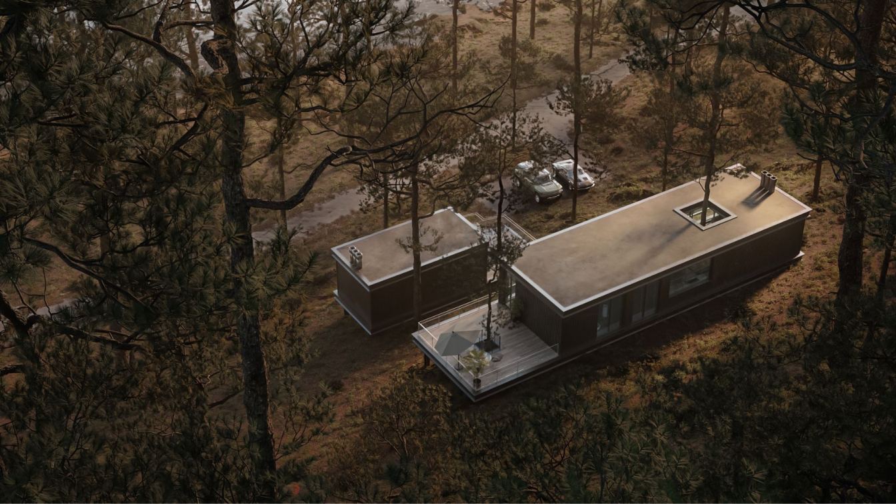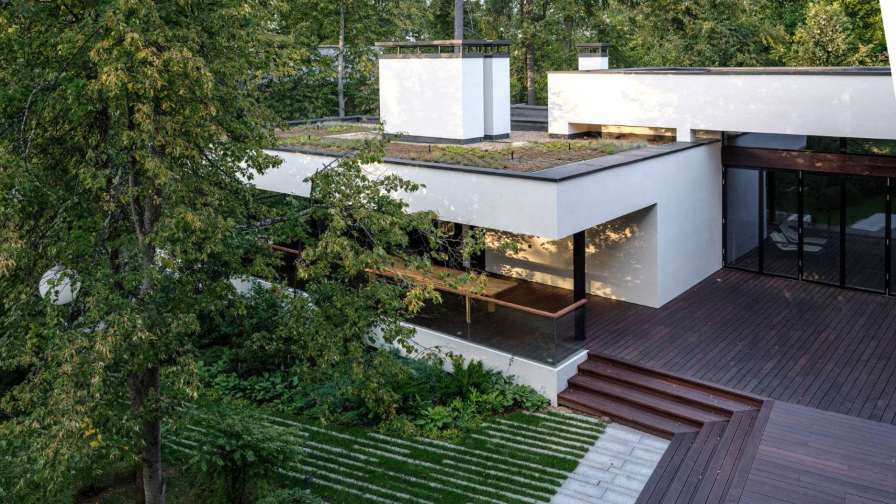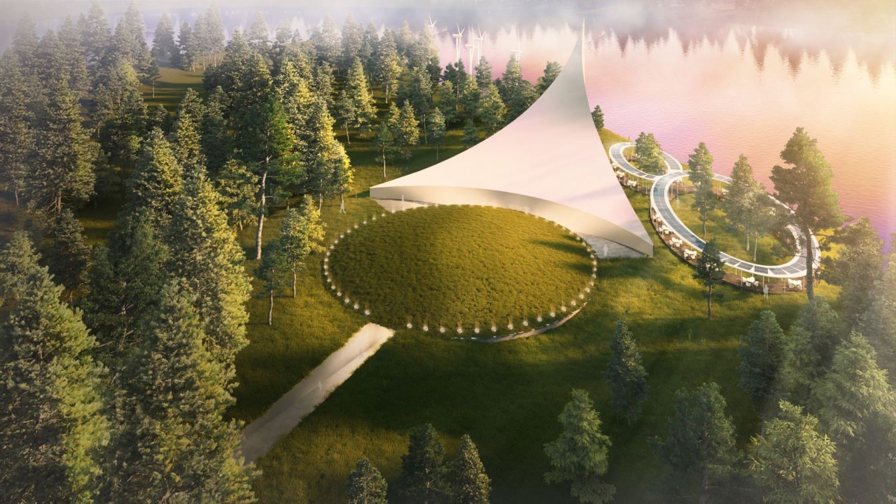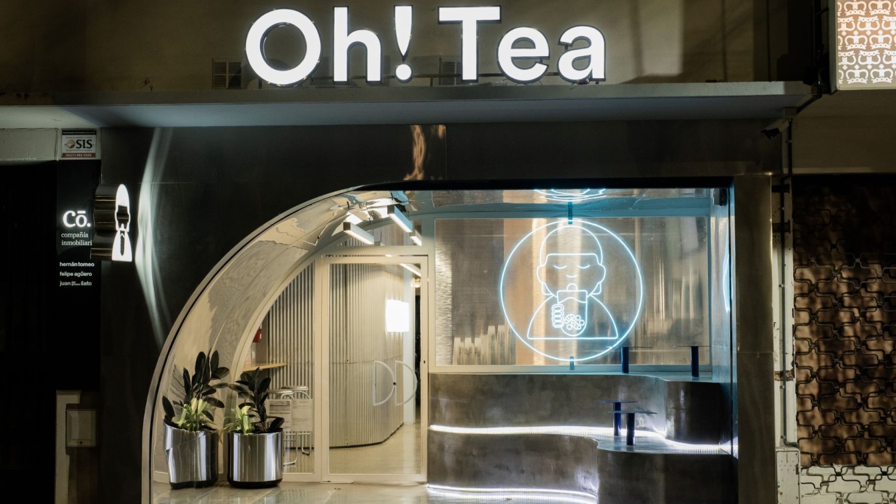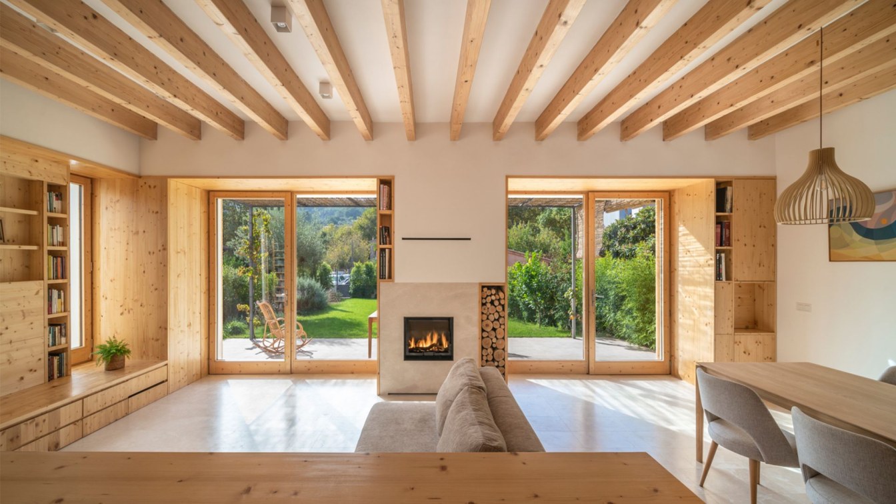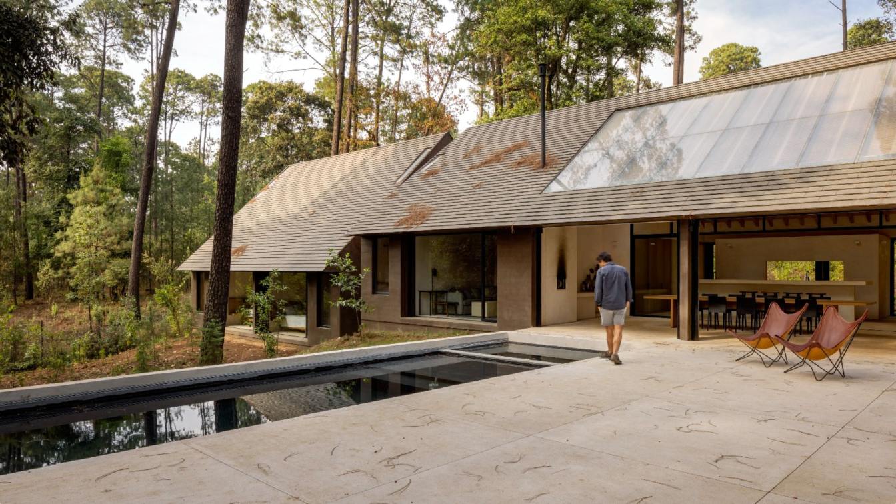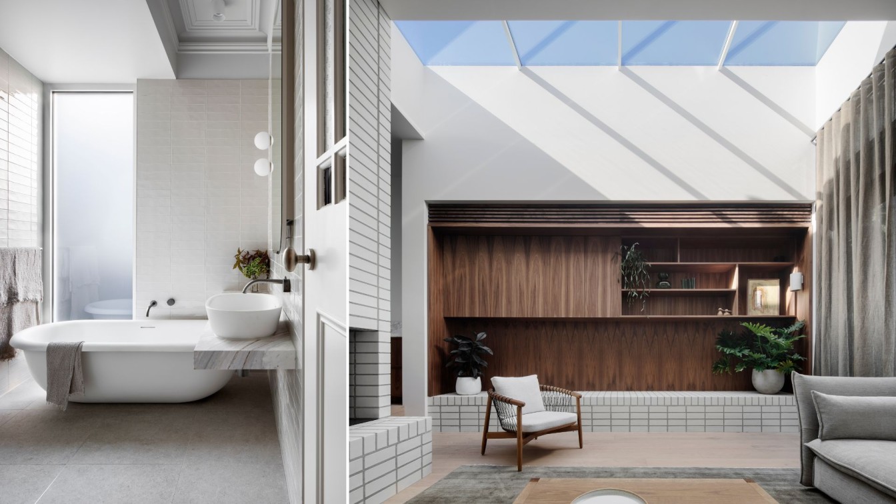The architectural project is located in the middle of a natural environment, surrounded by exuberant vegetation that transmits harmony and serenity. The design is inspired by the breakdown of a horizontal piece, highlighting the common outdoor areas and framing the surrounding landscape.
Project name
Santoro House
Architecture firm
Pedro E. Melo
Tools used
ArchiCAD, Adobe Photoshop
Principal architect
Pedro E. Melo
Visualization
Pedro E. Melo
Typology
Residential › House
Every architectural project is a response to various issues, situations, and parameters. These parameters can be physical and measurable or unnoticeable. On the other hand, a topic that is used and welcomed more than ever today is the relationship between humans, nature, and architecture.
Architecture firm
Ahmad Eghtesad
Location
Femundsmarka, Norway
Tools used
ArchiCAD, Autodesk 3ds Max, Corona Renderer, Adobe Photoshop, Adobe Illustrator
Principal architect
Ahmad Eghtesad
Design team
Nastaran Fazeli
Collaborators
Mohammad Asgari, Abed Zarini, Samira Khaki
Visualization
Ahmad Eghtesad
Typology
Residential › Cabin
Home SPA complex in a country house - a new project by Oleg Klodt and Anna Agapova. The owners of a country house turned to Oleg Klodt and Anna Agapova with a request to design and build a separate building on the site - a home SPA complex, where family and close people who come to visit could enjoy the silence at any time of the year and the solit...
Project name
«New Build Home SPA with Green Roof, Swimming Pool, BBQ and Terrace»
Architecture firm
O&A London Design Studio
Photography
O&A London Design Studio
Principal architect
Oleg Klodt
Design team
O&A London Design Studio
Interior design
Anna Agapova
Civil engineer
O&A London Design Studio
Structural engineer
O&A London Design Studio
Lighting
O&A London Design Studio
Visualization
O&A London Design Studio
Construction
O&A London Design Studio
Typology
Residential › House
"14days" is place where our human's souls can return to the origin and pure like before birth. The space influence people. So We designed "Space", "Time" and "People". We think that for people to live in true yourself is connected the sustainable human. We belive that "14days" contribute to the sustainable human.
Architecture firm
Kichi Architectural Design
Location
Lake Esrum, Denmark
Principal architect
Naoyuki Kikkawa
Visualization
Shunsuke Shiki
Typology
Commercial › Office Building
Oh! Tea brings bubble tea, a sweet and refreshing beverage originated in Asia, to the Buenos Aires market. The brand's designed locations maintain a consistent theme—a technological and futuristic look inspired by cities like Hong Kong and Seoul.
Architecture firm
Vang Studios
Location
La Plata, Buenos Aires, Argentina
Principal architect
Vang Studios
Interior design
Vang Studios
Typology
Hospitality › Bar, Bubble TEA Bar
The house is located in the valley of Puigpunyent, in the Sierra de Tramuntana mountain range in Mallorca. It boasts optimal orientation towards the south and open views towards the mountains. Access to the house is through a small porch where there are movable vertical slats that can be used to control the sunlight. Inside, there is the living-din...
Project name
Puigpunyent Eco-Passive House
Architecture firm
Miquel Lacomba Architects
Location
Puigpunyent, Mallorca, Spain
Photography
Mauricio Fuertes
Principal architect
Miquel Lacomba Architects
Collaborators
Technical architect/Energy Consultant: José Manuel Busquets Hidalgo (+efficiency)
Interior design
Miquel Àngel Lacomba Seguí
Structural engineer
Julio Gracia
Landscape
PPB (Paisatgisme i Obra Civil)
Lighting
World Light Studio, Miquel Àngel Lacomba Seguí
Tools used
AutoCAD, SketchUp, Adobe Photoshop
Material
Wood, Wood Panels, Marble
Typology
Residential › House
Zarzales is a vacation home located in Valle de Bravo, whose architecture, simple and pure, gives the prominence it deserves to the surrounding nature. With an area of 645 square meters, the residence uses light as a key design element. Its spaces are ideal for living connected with the natural environment.
Project name
Zarzales House
Location
Valle de Bravo, Estado de México, Mexico
Principal architect
Pablo Pérez Palacios
Design team
Pablo Pérez Palacios, Miguel Vargas, Nancy Estevez
Construction
Nancy Estevez
Material
Concrete, Wood, Glass, Steel
Typology
Residential › House
Located on a long narrow site in Clifton Hill, this project expands on an already grand Victorian terrace, responding to the slope of the site by incorporating a series of gentle internal and external level changes in the new extension. The result is a succession of spacious and light-filled living areas at ground level, and an expansion of the exi...
Project name
South Terrace House, Clifton Hill
Architecture firm
Chan Architecture
Location
Melbourne, Australia
Photography
Tatjana Plitt
Principal architect
Anthony Chan
Collaborators
Kleev Homes
Interior design
Sanders and King
Civil engineer
Wright Design
Structural engineer
Wright Design
Landscape
Kate Seddon Landscaping
Visualization
Chan Architecture
Tools used
ArchiCAD, SketchUp
Construction
Brick Veneer
Typology
Residential › House

