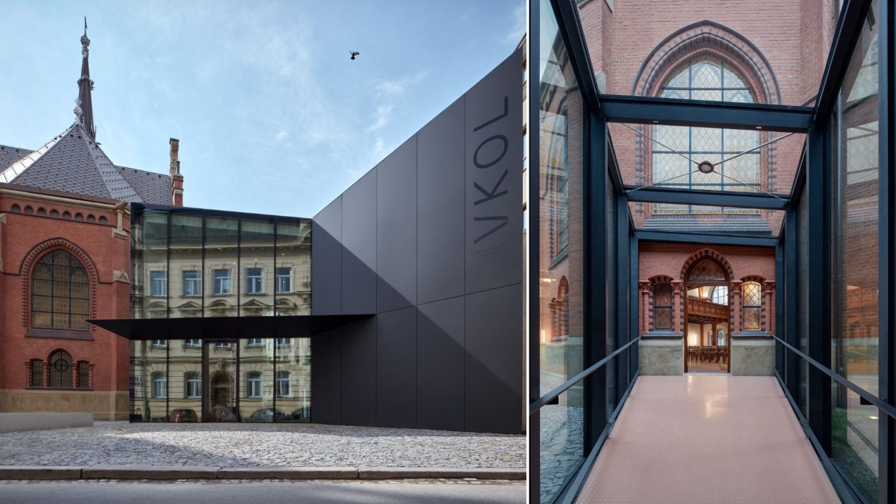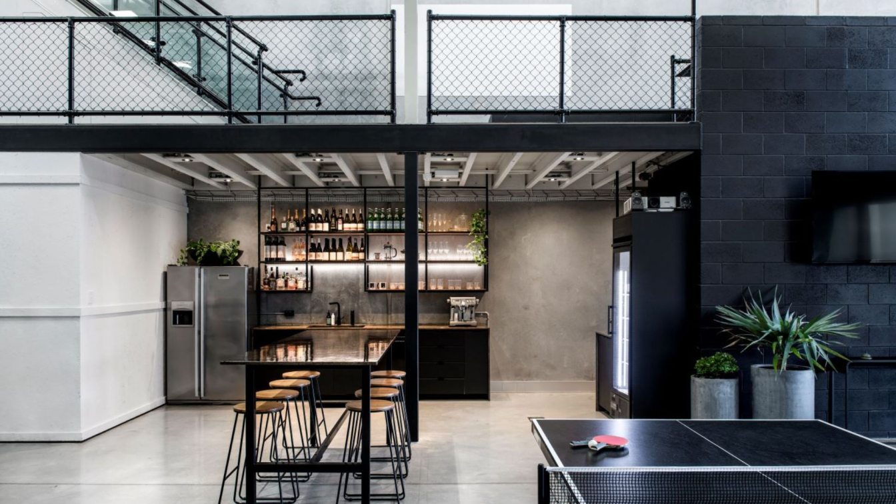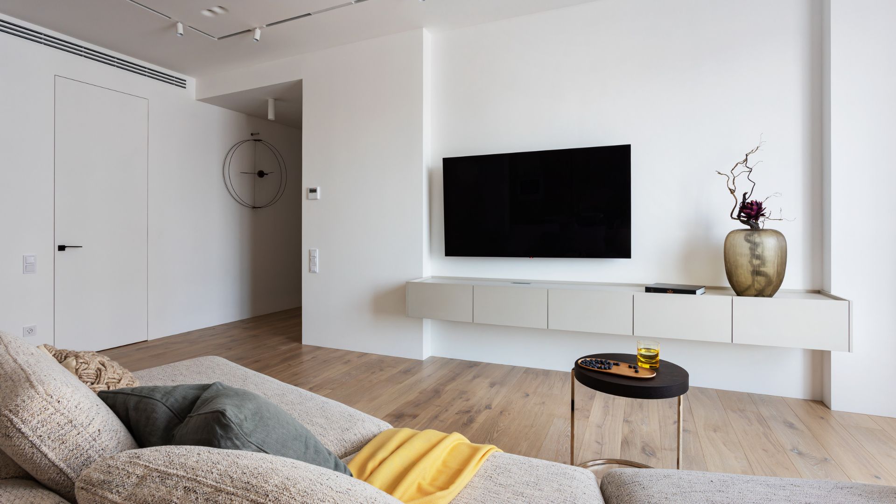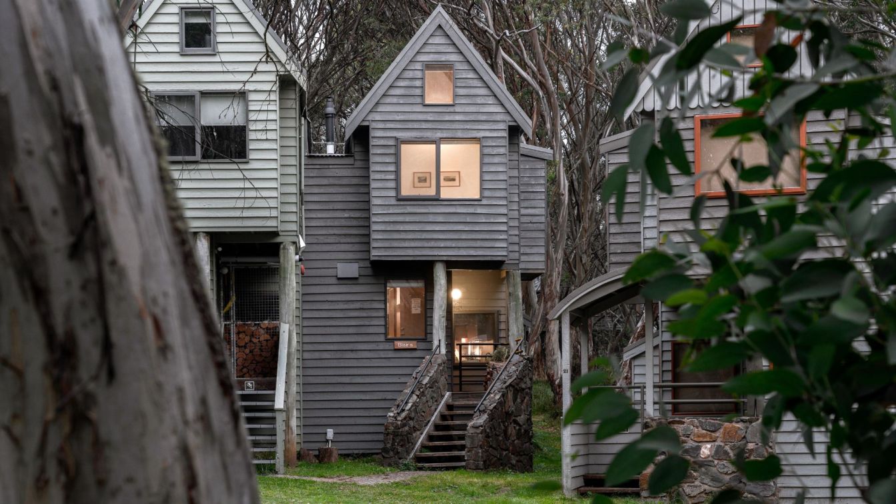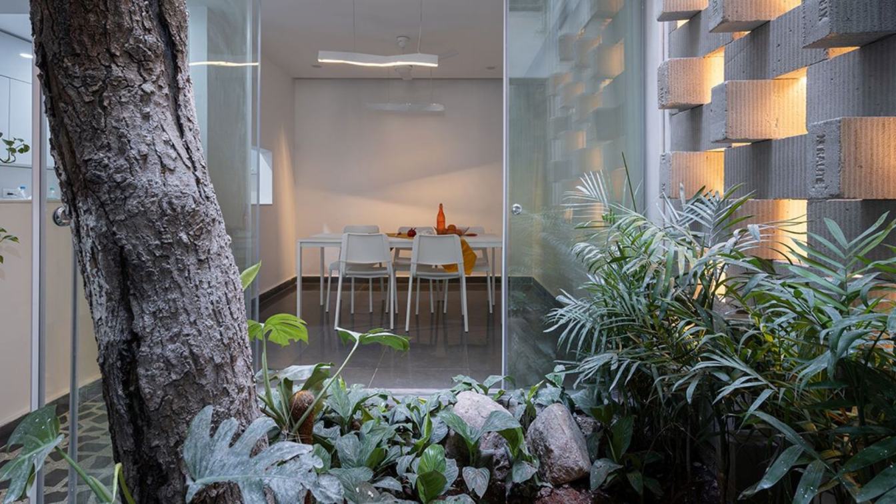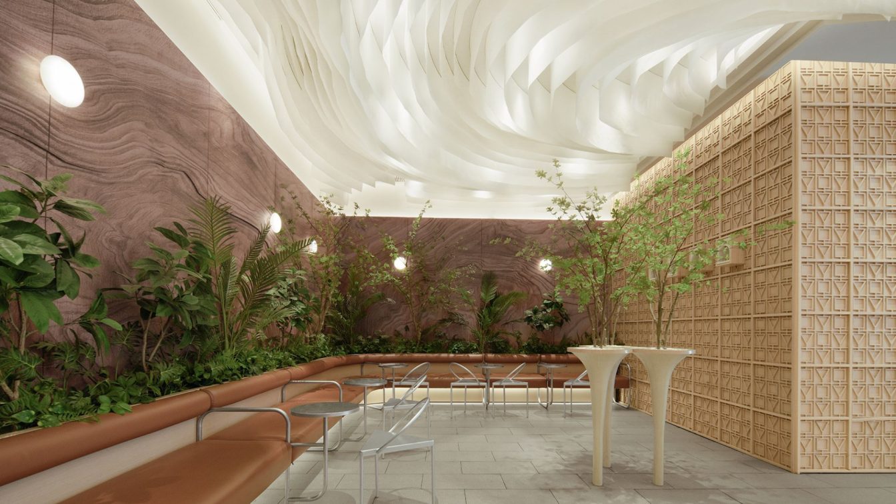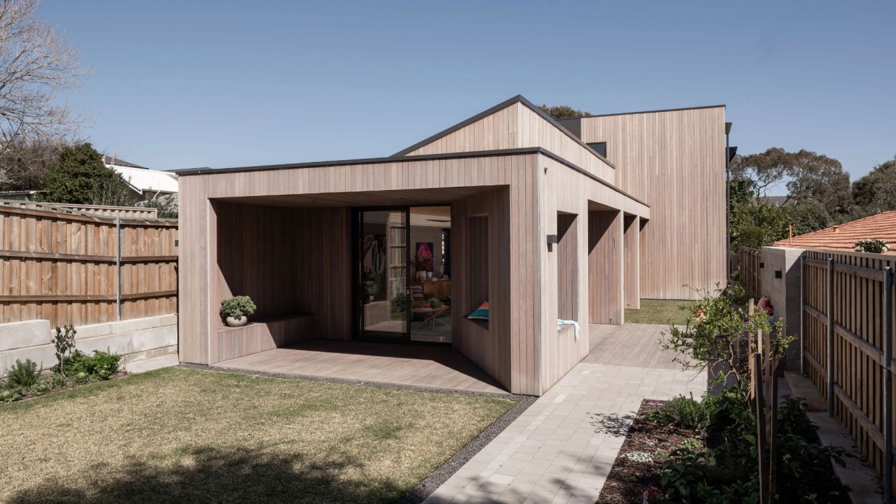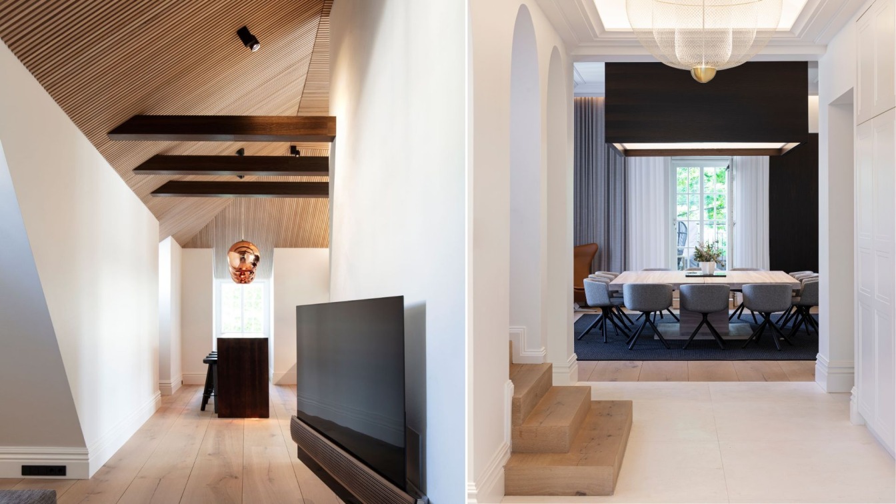The Red Church celebrates a glorious comeback in Olomouc. After more than 60 years the church no longer serves as a book depository. It has become an important cultural hub for the city. A modern annex for operations and facilities aptly complements the heritage building.
Project name
The Red Church Reconstruction
Architecture firm
atelier-r
Location
Bezručova 1180/3, 779 00 Olomouc, Czech Republic
Principal architect
Miroslav Pospíšil
Design team
Daria Johanesová, architect, lead project manager
Collaborators
Interior design: Denisa Strmisková Studio. Graphic design: Studio KOSATKO. Steel artifacts: Jan Dostál General contractor: Company Červený kostel [associations of companies STRABAG and OHLA ŽS] Interior furnishings contractor: Prosto Interiér
Built area
Built-up Area 606 m², 418 m² church, 188 m² new building; Gross Floor Area 870 m², 640 m² church, 230 m² new building; Usable Floor Area 590 m², 395 m² church, 195 m² new building
Material
Ceramic tiles – facade of the church. Copper – roof of the church. Terrazzo – floor of the church. Stained wood – interior elements. Solid-coloured concrete – floor of the new building. Reinforced concrete – walls of the new building. Alucobond panels – facade and cladding of the new building. Concrete coating – ceiling of the new building. Steel – book wall in the foyer. Glass – facade of the new building. Stainless steel – decorative elements on the roof
Client
Olomouc Region, Olomouc Research Library
Typology
Religious Architecture › Church
NOUS makes brands. We design interiors. Together, we forged the spatial embodiment of a brand business. Presented with the rare opportunity of creating a space that visually represents the brand of a branding agency, we endeavored to strike a delicate balance between who NOUS is, and what NOUS does.
Location
Brisbane, Australia
Photography
Cathy Schusler
Design team
Archie Bolden
Built area
m² Approx. 430sqm / 4630sqf
Interior design
Archie Bolden
Construction
Capital Building Solutions
Material
Custom sealed FC sheet
Typology
Office Building, Commercial, Workplace, Office Design
We designed this interior for the family with a teen daughter. The clients wanted their renovated apartment to have a spacious combined kitchen-living room for cozy gatherings and a bedroom leading out to a private dressing room and a master bathroom.
Project name
Minimalist apartment with a color splash
Architecture firm
Alexander Tischler
Location
Yekaterinburg, Russia
Principal architect
Karen Karapetian
Design team
Karen Karapetian (chief designer), Oleg Mokrushnikov (engineer), Ekaterina Baibakova (head of purchasing), Evgenii Bridnya (installation manager), Iuliia Tsapko (designer), Konstantin Prokhorov (engineer), Pavel Prokhorov (finishing manager), AtelierDECO (decoration studio), Vera Minchenkova (copywriting).
Interior design
Alexander Tischler
Environmental & MEP engineering
Structural engineer
Alexander Tischler
Lighting
Faldi, Arlight, Leds C4, Grok, FinnMat
Construction
Alexander Tischler
Supervision
Alexander Tischler
Tools used
ArchiCAD, SketchUp
Typology
Residential › Apartment
Nestled in the heart of dinner plain, Australia’s most distinctive alpine village, Britt White Studio has given new life to an original chalet - creating a haven for a family of snow lovers whilst paying homage to a peter mcintyre original.
Project name
Blairs of Dinner Plain
Architecture firm
Original design by McIntyre Partnership Architects, @mcintyrearchitects (NB: BWS did not work in conjunction with MPA, rather this is a renovation of an existing structure, that pays homage to their original design)
Location
Dinner Plain Alpine Village, Victoria, Australia
Photography
Devlin Azzie of Threefold Studio
Principal architect
Peter McIntyre (original design, early 1980s)
Design team
Britt Howard of Britt White Studio
Collaborators
Ovens Valley Cabinets - Custom cabinetry throughout
Interior design
Britt Howard of Britt White Studio
Design year
Original design 1980. Re-design by BWS 2022
Completion year
Original completion 1982. Renovation by BWS 2023
Lighting
Britt Howard of Britt White Studio
Supervision
Britt Howard of Britt White Studio
Visualization
Britt Howard of Britt White Studio
Construction
Beatson Builders
Material
Built of stone, timber, corrugated iron and boasts a magnificent original stone fireplace with a raked Douglas Fir ceiling throughout
Client
2nd residence of a family from Melbourne with now grown up children
Typology
Residential › House › Australian Alpine
The site is a tiny plot of 100 sq yards located in a tight residential context close to the 16th-century royal mausoleum complex, the Qutb Shahi Tombs, in Hyderabad, India. The plot is at the top of a steeply-sloping lane, surrounded by neighboring houses with shared walls on three sides with a narrow lane in the front. This posed a challenge to th...
Project name
Ribbon House
Architecture firm
DesignAware
Location
Hyderabad, India
Photography
Turtle Arts Photography, Saikanth Krishna (drone photography)
Principal architect
Takbir Fatima
Design team
Takbir Fatima (Lead Architect + Project Manager), Abeer Fatima (Lead Interior Designer + Project Manager), Naadia Rehman, Ankitha Varala, Sai Udeep Sagar, Soma Sai Vineeth, Vijay Simha Reddy, Madhav Shankdhar (interns)
Collaborators
BuildAware, Wali Quadri & Associates, Studio Oak, Imarat Consultants
Interior design
DesignAware
Civil engineer
Imarat Consultants
Structural engineer
Imarat Consultants
Supervision
DesignAware, BuildAware
Visualization
DesignAware
Tools used
Rhinoceros 3D, Lumion, Adobe Photoshop, Midjourney
Material
RCC structure, ACC block walls, MS facade
Client
Syed Abid Hussain / QualBrain Technologies
Typology
Residential › House › Quadruplex
Against the gorgeous landscape of Yuelu Mountain and Xiangjiang River, the sparkling sunset at Juzizhou Islet and the colorful signboards in the Jiefangxi business area complement each other, making Changsha a popular spot on social media among young people. algebraist coffee, an avant-garde coffee chain brand, opened two new stores in Star World a...
Project name
Algebraist coffee Star World Store, Changsha. Algebraist coffee Super Wenheyou Store, Changsha
Architecture firm
STILL YOUNG
Photography
Yuuuun Studio, Xiaofu Liu
Principal architect
Eric. Ch, Yanagi, Ebay Wang
Collaborators
Brand Manager: Mr. Jiang; Floor Plan: Azel Wang; Construction drawing: Mr. Jiang, Mr. Gao, Jeff Wang
Built area
Cafe 1 = 103.6 ㎡+18.9㎡; Cafe 2 = 34.1 ㎡
Visualization
Ethan Li, Donald Lin, Kohler Zhang
Typology
Hospitality › Cafe
Sustainability, passive design, ageing-in-pace, multi-generational living…buzzwords in architecture and concepts which can often be applied in a tokenistic way. Not so for this project, with a client who was genuine and passionate about applying these design principles, that inspired us as architects to make sure they were implemented thoroughly at...
Project name
Mosman Park House
Architecture firm
Robeson Architects
Location
Perth, Western Australia
Principal architect
Simone Robeson
Design team
Robeson Architects
Collaborators
Create Homes
Interior design
Robeson Architects
Structural engineer
WA Structural
Environmental & MEP
The Study
Landscape
Robeson Architects
Construction
Create Homes
Material
Recycled timber, recycled concrete, painted CFC cladding
Client
Young Family & Grandmother
Typology
Residential › House
A villa located in the middle of old Eira in Helsinki, Finland, protected
by the National Heritage Agency, was thoroughly renovated. The building was left in poor
condition and had deteriorated badly over time. A new spatial programme was designed for each
four floors of the house to serve its residents.
Architecture firm
Saukkonen + Partners
Location
Helsinki, Finland
Photography
Timo Pyykönen
Design team
Saukkonen + Partners
Interior design
Saukkonen + Partners
Lighting
Saukkonen + Partners
Typology
Residential › House

