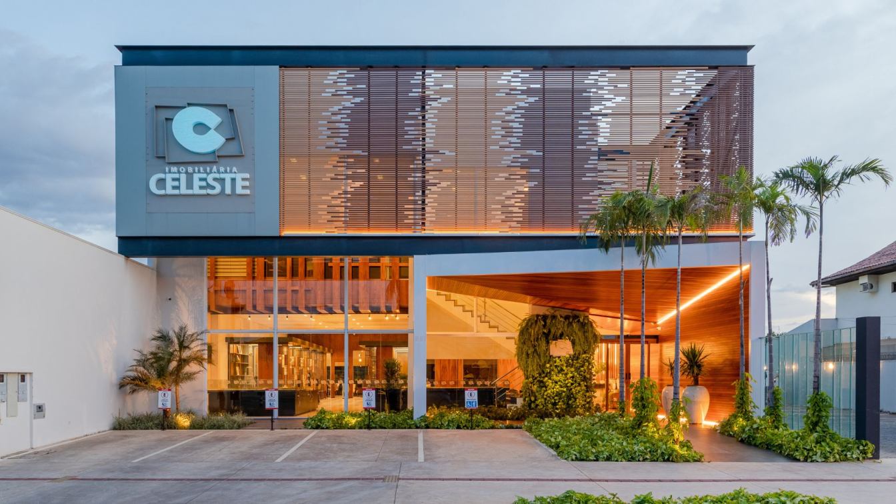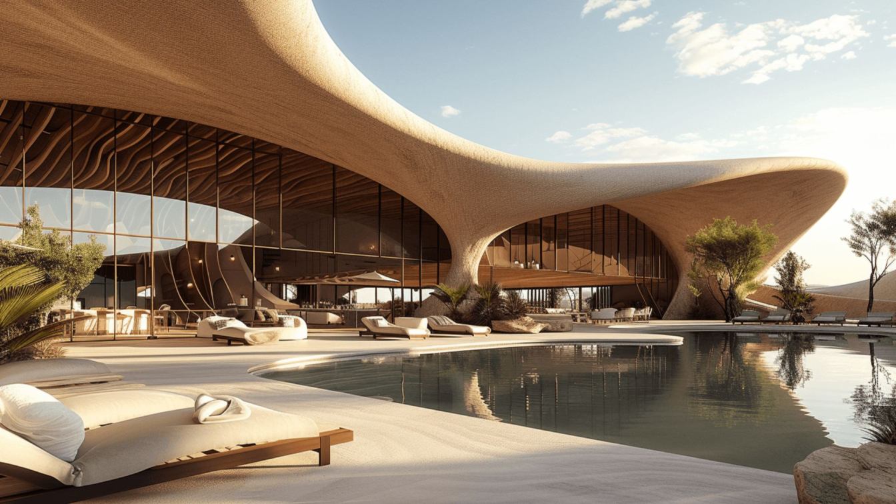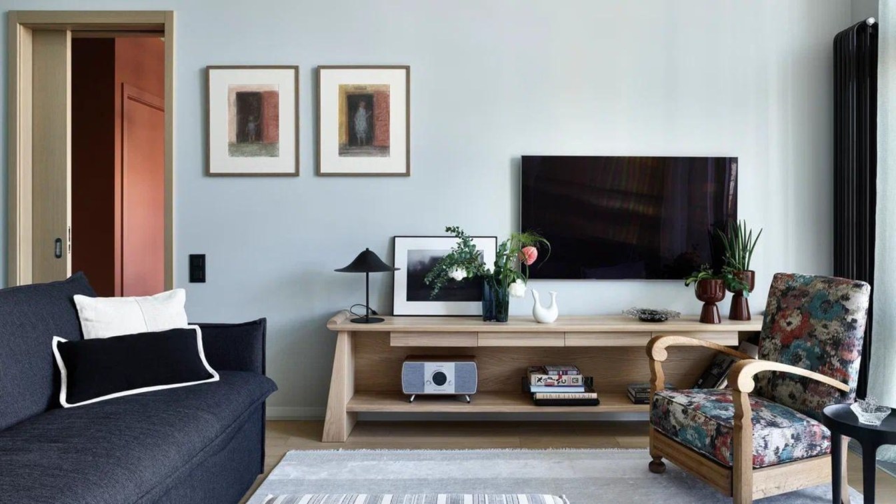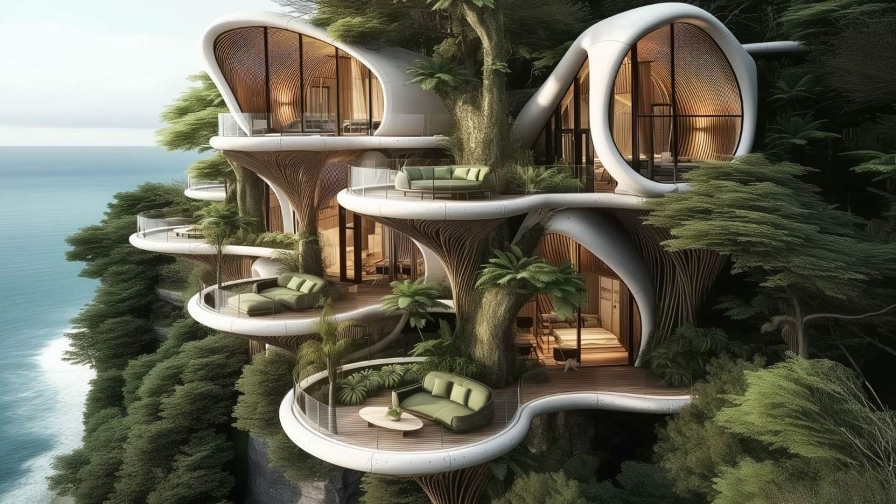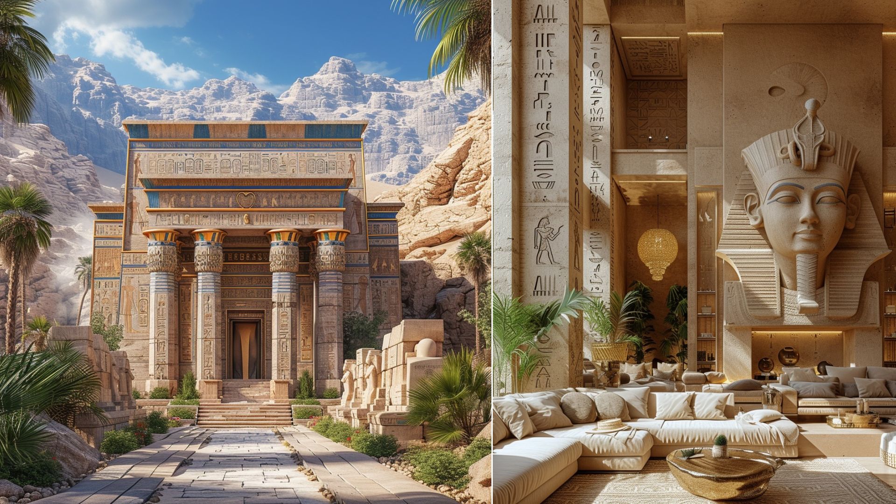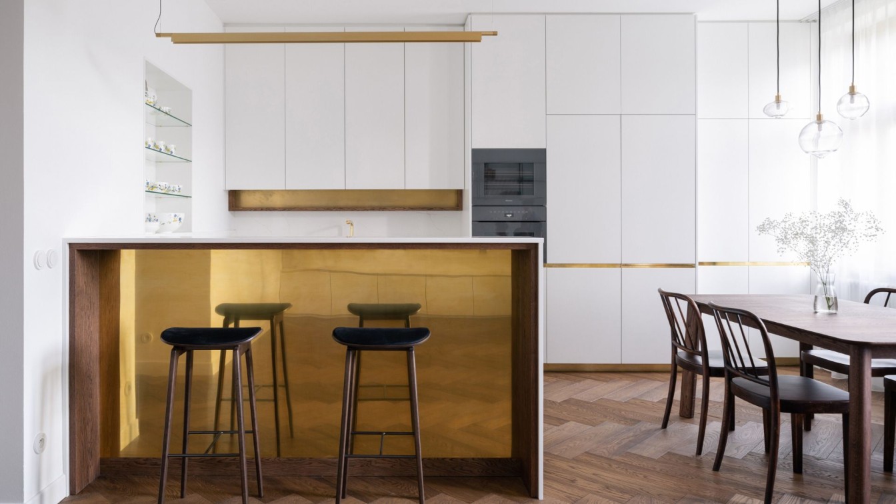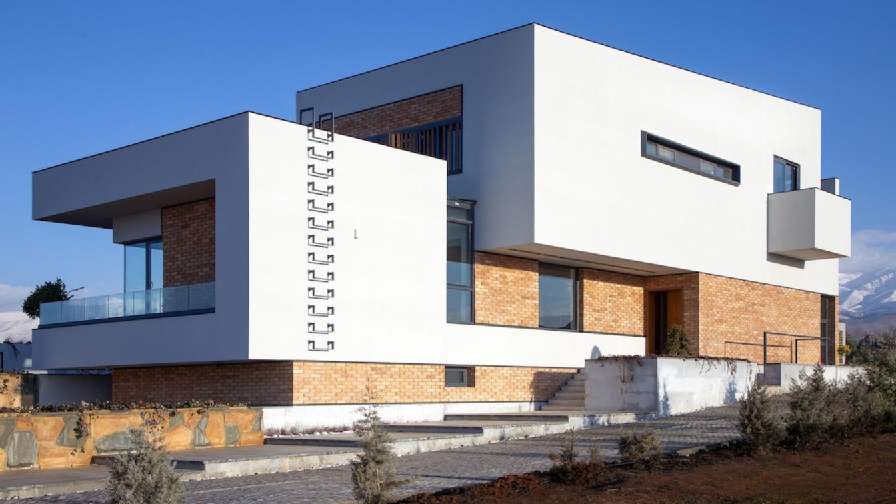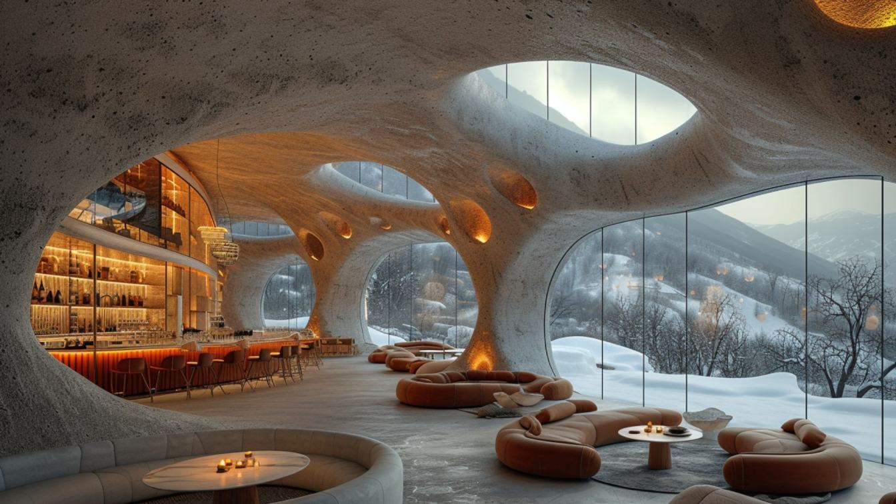Designed by Truvian Arquitetura, the headquarters of Imobiliária Celeste, in Sinop, Mato Grosso, Brazil, consisted of a refurbishment of a pavilion to house a growing team. The brief included an internal parking lot with 12 spaces, a showroom with models of the real estate projects, a reception, a playroom, a sales area with 10 booths, rooms for ma...
Project name
Imobiliária Celeste
Architecture firm
Truvian Arquitetura
Location
Sinop, Mato Grosso, Brazil
Photography
Leonardo Matsuda
Principal architect
Rafaela Zanirato
Typology
Commercial › Office Building
"Serenity Sands Retreat" suggests a place where one can escape the stresses of everyday life and find tranquility amidst sandy beaches.
Welcome to my stunning hotel in Africa, where simplicity intertwines with cultural authenticity and modern elegance. Nestled amidst the spectacular landscapes, my hotel offers a serene and peaceful retreat, inviti...
Project name
Serenity Sands Retreat
Architecture firm
Sarvenaz Nazarian
Tools used
Midjourney AI, Adobe Photoshop
Principal architect
Sarvenaz Nazarian
Visualization
Sarvenaz Nazarian
Typology
Hospitality › Hotel
This unique 80 m² apartment, situated on the top floor, feels more like a cottage due to its pitched roof, offering an interior that defies the conventional. Its high ceilings, panoramic glazing, and two spacious balconies further enhance this homey atmosphere.
Project name
A vibrant two-level apartment with the atmosphere of a country home
Architecture firm
Yulia Golavskaya
Photography
Sergey Ananiev
Principal architect
Yulia Golavskaya
Interior design
Yulia Golavskaya
Environmental & MEP engineering
Typology
Residential › Apartment
Nestled within the coastal forests of New Zealand, Zenith Grove emerges as a beacon of architectural innovation and sustainable design. This small forest residence, delicately perched atop a tree, represents a harmonious fusion of futuristic aesthetics and organic forms, redefining the boundaries of contemporary living.
Project name
Zenith Grove
Architecture firm
Masoumeh Aghazade
Location
Coromandel Forest, New Zealand
Tools used
Midjourney AI, Adobe Photoshop
Principal architect
Masoumeh Aghazade
Design team
Studio Bafarin
Visualization
Masoumeh Aghazade
Typology
Residential › Forest House
In the heart of Egypt, where whispers of history dance on the desert winds, Cleopatra's Legacy emerges as a stunning synthesis of ancient mystique and contemporary comfort. Crafted by the visionary architect Monika Pancheva, this residential jewel is more than a mere dwelling; it is a timeless homage to the legendary queen whose spirit still roams...
Project name
Cleopatra’s Oasis
Architecture firm
Pancheva Designs
Tools used
Midjourney AI, Adobe Photoshop, Lumion
Principal architect
Monika Pancheva
Collaborators
Interior design: Monika Pancheva
Visualization
Monika Pancheva
Typology
Residential › House
Reconstruction of an apartment in the context of a modernist villa. The historical Villa Bianca, designed by architect Jan Kotěra in 1910-11, underwent numerous modifications since its construction. The latest was a radical renovation completed in 2003 according to the project by Dutch architect Erick van Egeraat.
Project name
Villa Bianca Apartment
Architecture firm
Komon architekti
Location
Prague 6 – Bubeneč, Czech Republic
Photography
Alex Shoots Buildings
Principal architect
Martin Gaberle
Design team
Lucie Roubalová, Jana Drtinová
Collaborators
Joinery: Zlatý řez. Construction: Karlova firma. Doors: Bdoors. Stone cladding: Bruno Paul. Parquet flooring: Princ Parket. Drapes and curtains: Finestra.
Environmental & MEP engineering
Material
Dark oiled oak parquet and oak veneer – floor, atypical furniture. White lacquer – doors, atypical furniture. White lacquer – doors, atypical furniture. Ragno Gleeze – bathroom tiles. Lapitec – kitchen countertop and boards under basins. Natural brass – atypical furniture. Těšín sandstone – original windowsills
Construction
Karlova firma
Typology
Residential › Apartment
In the countryside in Alborz province in Iran, a 600 sqm villa is designed and built on three floors for a young couple who love parties and friendly gatherings. We started our work by spending time with our client to become familiar with his and his family's lifestyles and meet their expectations logically. Besides, climate conditions and the dete...
Architecture firm
Studio Davazdah
Location
Alborz Province, Iran
Photography
Ali Daghigh, Siavash Naghshbandi, Hamid Aghaei
Principal architect
Niloofar Niksar
Design team
Parisa Alahgholi, Setayesh Nejadi, Marjan Mirkhesh, Mona Haddadi
Collaborators
Hesamedin Soltani, Razmik Zarifian
Interior design
Studio Davazdah
Civil engineer
Behrang Baniadam
Structural engineer
Behrang Baniadam
Landscape
Behnam Mohammad Sadegh
Supervision
Afshin Hadian
Visualization
Setayesh Nejadi, Milad Bazazan
Construction
Behrang Baniadam, Studio Davazdah
Material
Steel Framing, Metal Deck, Brick Facade, Cement, Stone Tiles, wooden slats, Drywall
Typology
Residential › House
Nestled amidst the pristine beauty of Dizin's snow-capped peaks, our organic hotel project emerges as a sanctuary of harmony between modern hospitality and the untouched serenity of nature. With a profound respect for the surrounding landscape, our aim is to seamlessly blend innovative design with the unique tranquility of the mountains, offering g...
Architecture firm
Infinity Art Studio
Tools used
Midjourney AI, Adobe photoshop
Principal architect
Alireza Nadi
Design team
Infinity Art Studio
Visualization
Alireza Nadi
Typology
Hospitality › Hotel

