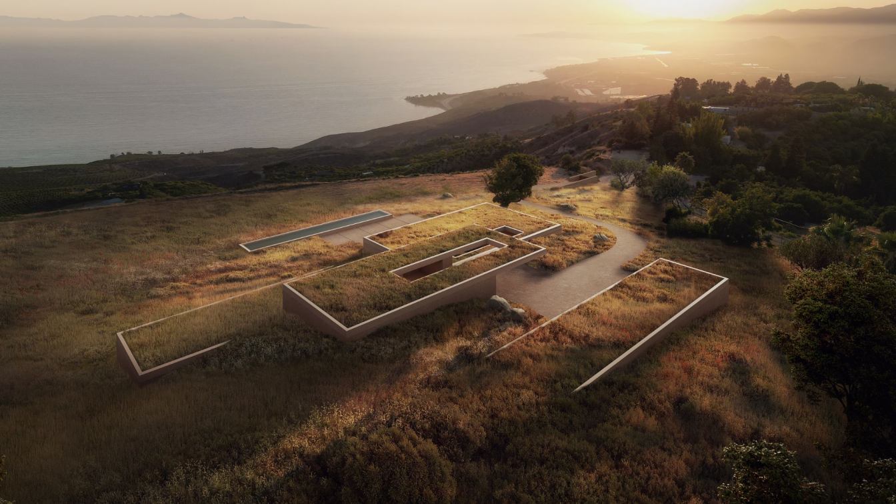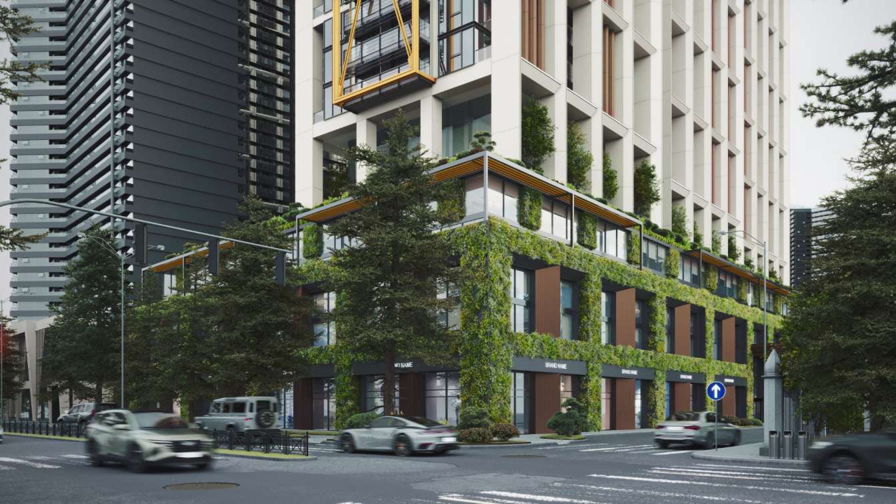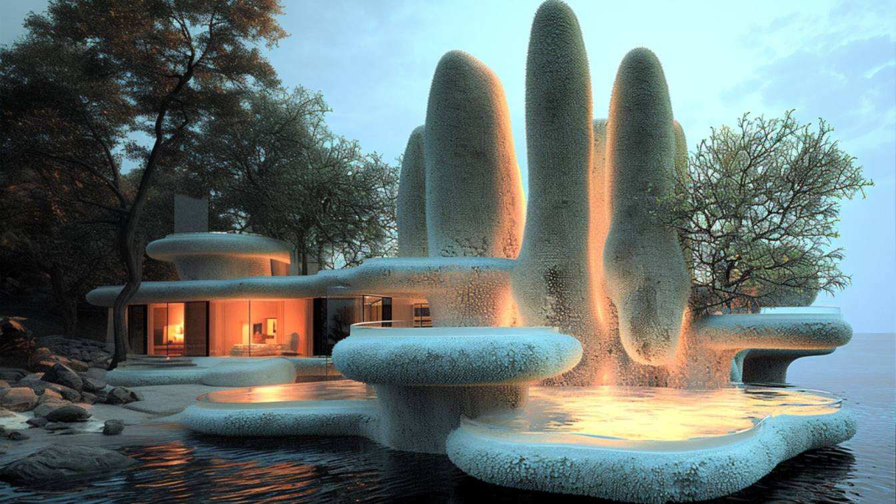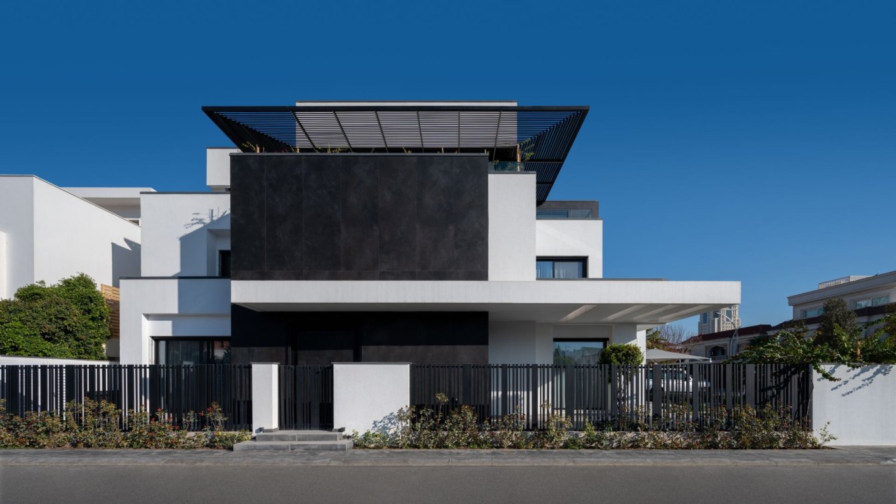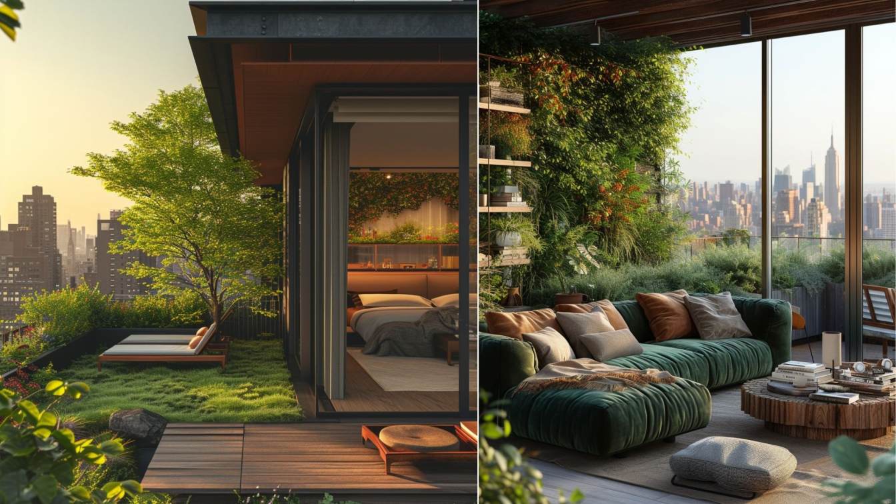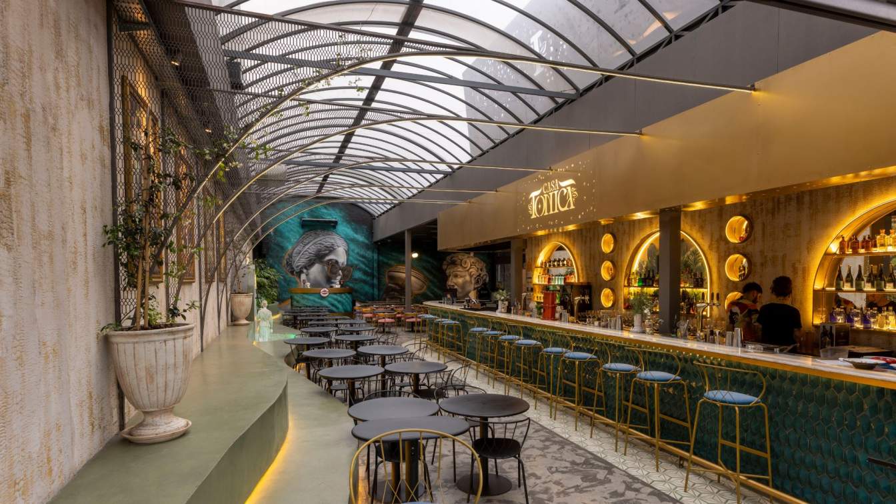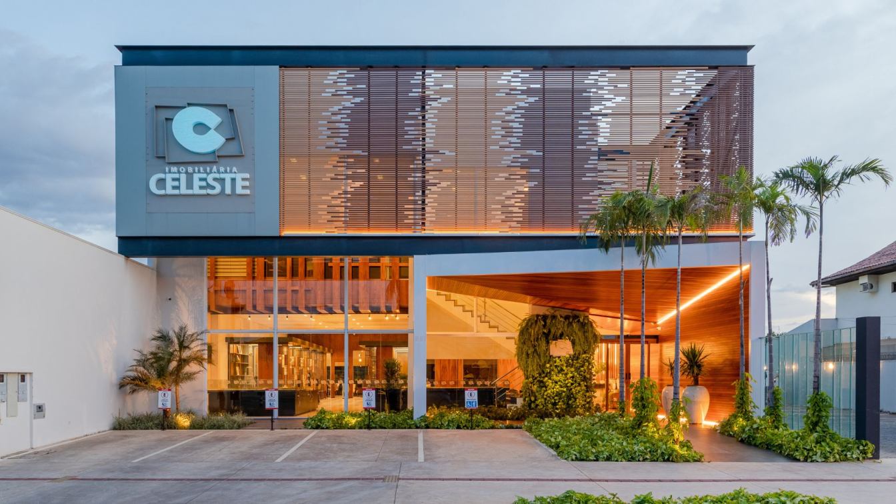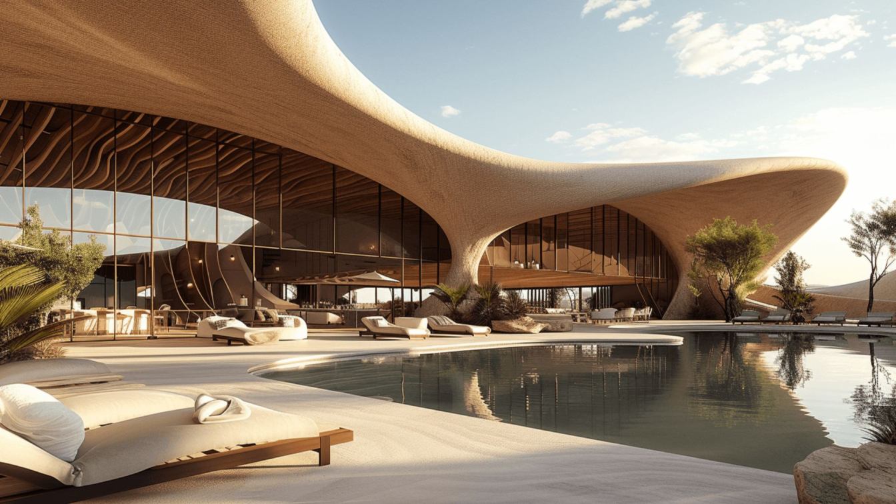Located atop a mountain with distant views of the Channel Islands off the Santa Barbara coast, the design for this house takes a deferential attitude to the immediate landscape and the profundity of the panoramic views. The home is composed of a series of horizontal planes nestled into the hillside to create shelter while maximizing the view and ex...
Project name
Rincon House
Architecture firm
ANACAPA Architecture
Location
Carpinteria, California, USA
Design team
Tony Schonhardt, Kristin Stoyanova, Shahab Parsa
Visualization
Places Studio
Typology
Residential › House
The architectural structure of the complex is divided into two main parts: a vibrant green podium housing commercial facilities and three multi-story residential complexes. The podium features a refreshing green terrace and a captivating swimming pool, offering residents a serene oasis within the bustling city. One of the most remarkable and distin...
Architecture firm
SPECTRUM Architecture
Tools used
Autodesk 3ds Max, Adobe Photoshop
Principal architect
David Nikuradze
Design team
SPECTRUM Architecture
Visualization
SPECTRUM Architecture
Status
Under Construction
Typology
Residential › Residential Complex
In the realm where the azure sea meets the golden sands, a sanctuary emerges, its design intricately woven with the timeless allure of sea creatures, particularly the delicate beauty of sea corals. This beach villa stands as a testament to architectural ingenuity, blending seamlessly with the natural landscape while evoking a sense of wonder akin t...
Project name
Coral Serenity, A Coral-Inspired Retreat
Architecture firm
Setareh Ilka
Tools used
Midjourney AI, Adobe Photoshop
Principal architect
Setareh Ilka
Visualization
Setareh Ilka
Typology
Residential › House
The house locates in the city of Erbil in the Kurdistan region of Iraq; it spans across 600 square meters and its thoughtfully designed to harmonize with its surroundings while providing a luxoriuos living experience. Our main task as an architect was to create a house practically working in terms of functionality and privacy.
Architecture firm
SBA Consultants
Location
Erbil, Kurdistan region of Iraq
Photography
Harem Sewaisi
Principal architect
Bryar Ali, Ahmad Ismaeel
Typology
Residential › House
Introducing Naturetopia, a visionary residential project designed by Pancheva Designs, led by the esteemed Principal Architect, Monika Pancheva. Situated amidst the bustling skyline of New York, USA, Naturetopia redefines urban living with its innovative approach to architecture and greenery integration.
Architecture firm
Pancheva Designs
Tools used
ArchiCAD, Midjourney, Adobe Photoshop, Lumion
Principal architect
Monika Pancheva
Collaborators
Interior design: Monika Pancheva
Visualization
Monika Pancheva
Typology
Residential › Apartment
The premises were intended from the beginning to be used day and night. The living room, bar and kitchen are located on the ground floor. The transparent roof opens to generate an exterior patio allowing greater entry of sunlight and natural ventilation. The bathrooms and private office are located on the upper floor.
Project name
Casa Tónica Gintonería
Architecture firm
Inter Arquitectura y Paisaje
Location
Villa Luro, Buenos Aires, Argentina
Photography
Martin Piccinati
Principal architect
Campana Roberto, Mara Menendez
Design team
Roberto Campana, Mara Menendez
Interior design
Roberto Campana, Mara Menendez
Collaborators
Brenda Berlascoain
Civil engineer
Federico Pampin
Structural engineer
Federico Pampin
Construction
Roberto Campana
Landscape
Verónica Nerome
Lighting
Roberto Campana, Mara Menendez
Supervision
Roberto Campana
Material
Steel Frame, acero y chapa
Visualization
Mara Menendez
Tools used
AutoCAD, Adobe Photoshop, SketchUp, Lumion
Typology
Hospitality › Restaurant, Bar
Designed by Truvian Arquitetura, the headquarters of Imobiliária Celeste, in Sinop, Mato Grosso, Brazil, consisted of a refurbishment of a pavilion to house a growing team. The brief included an internal parking lot with 12 spaces, a showroom with models of the real estate projects, a reception, a playroom, a sales area with 10 booths, rooms for ma...
Project name
Imobiliária Celeste
Architecture firm
Truvian Arquitetura
Location
Sinop, Mato Grosso, Brazil
Photography
Leonardo Matsuda
Principal architect
Rafaela Zanirato
Typology
Commercial › Office Building
"Serenity Sands Retreat" suggests a place where one can escape the stresses of everyday life and find tranquility amidst sandy beaches.
Welcome to my stunning hotel in Africa, where simplicity intertwines with cultural authenticity and modern elegance. Nestled amidst the spectacular landscapes, my hotel offers a serene and peaceful retreat, inviti...
Project name
Serenity Sands Retreat
Architecture firm
Sarvenaz Nazarian
Tools used
Midjourney AI, Adobe Photoshop
Principal architect
Sarvenaz Nazarian
Visualization
Sarvenaz Nazarian
Typology
Hospitality › Hotel

