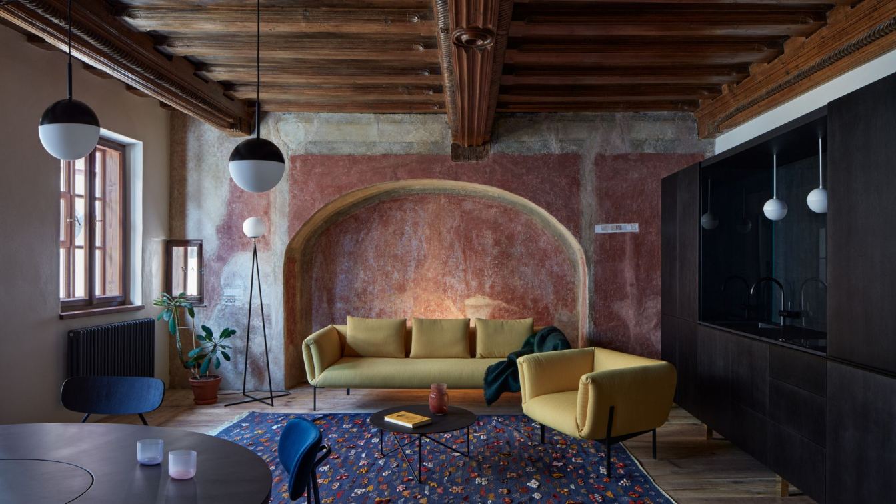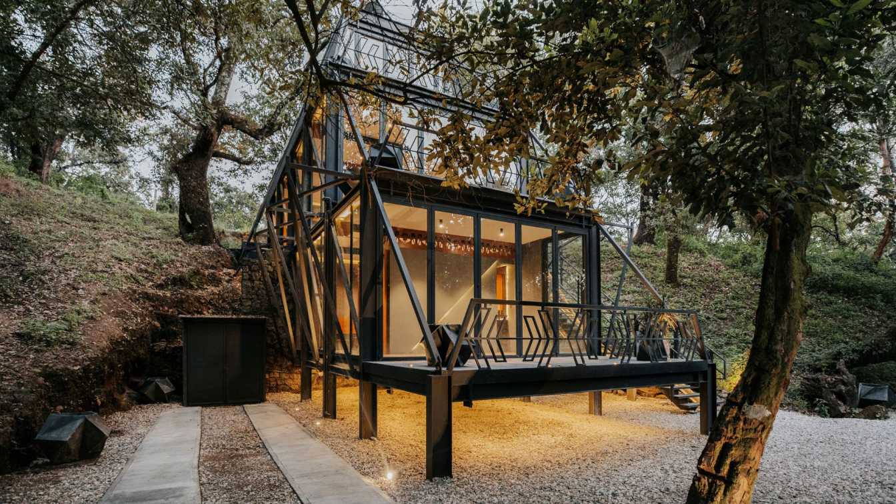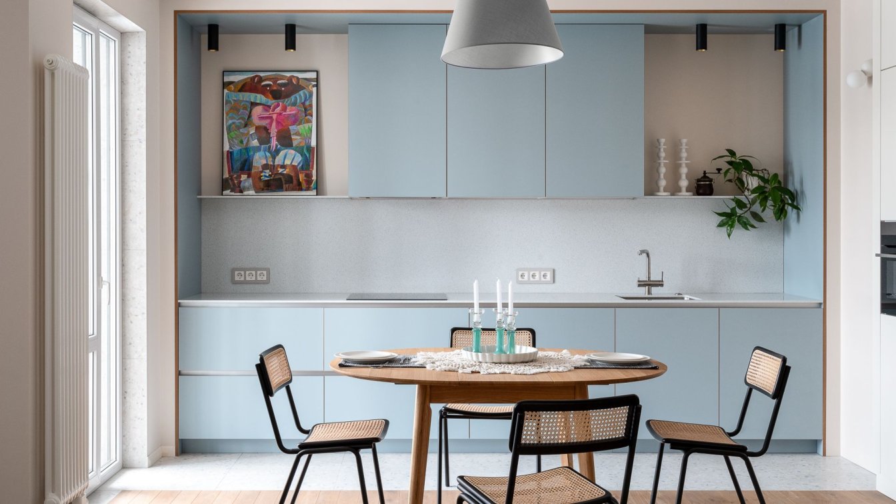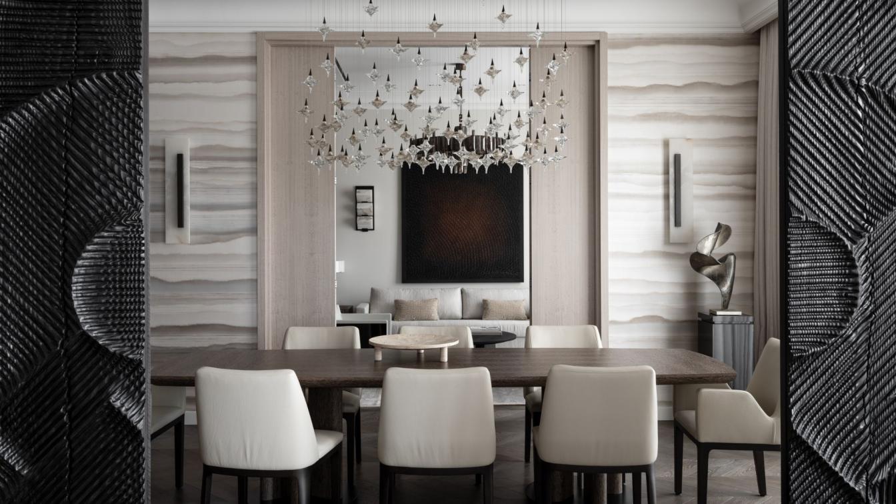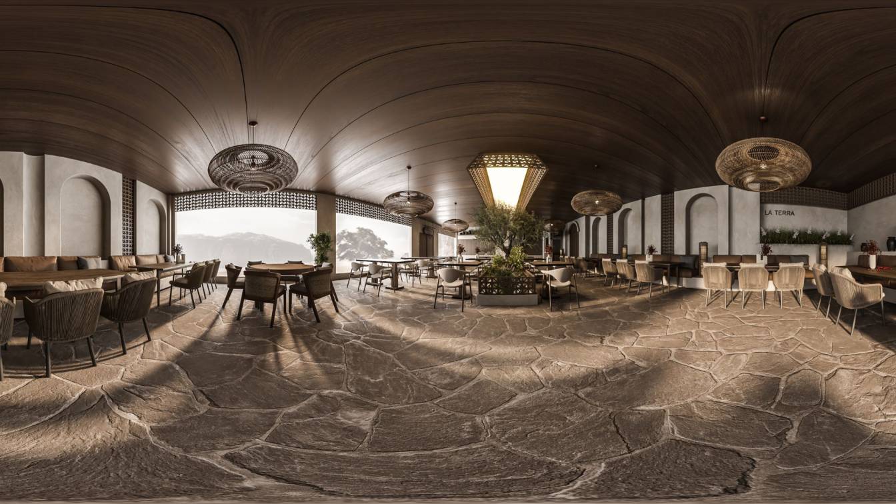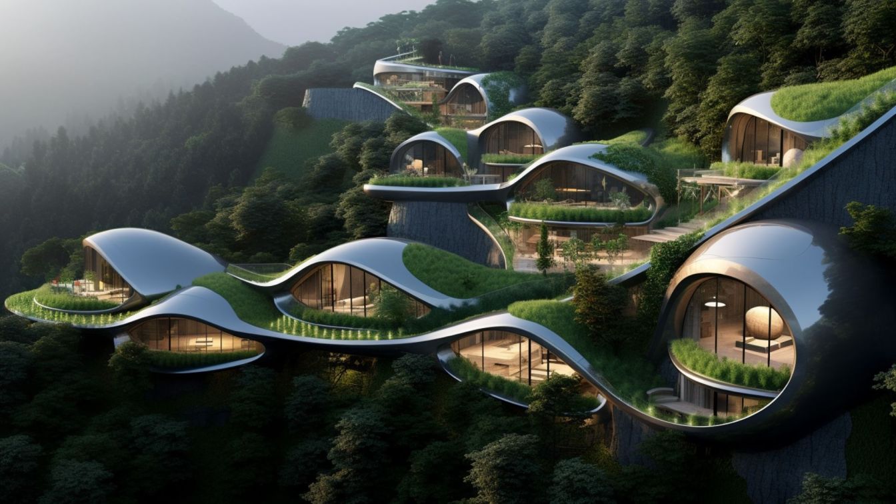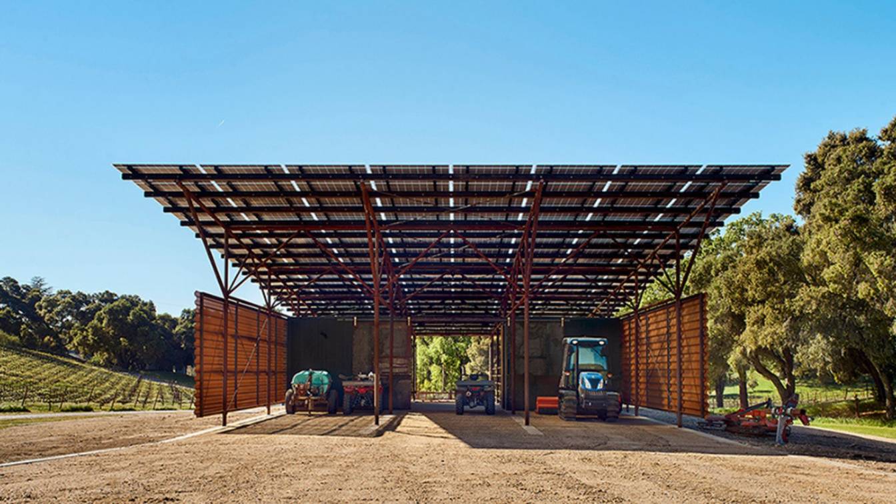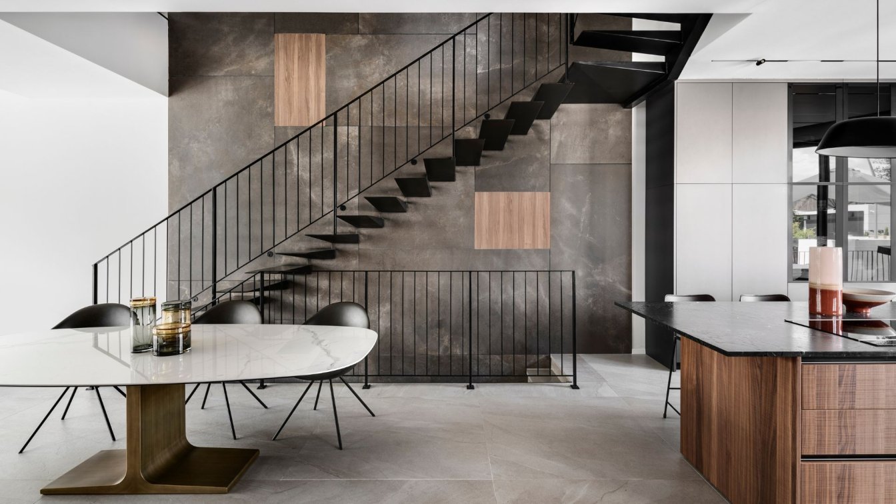Interior design of an apartment with a Renaissance wooden ceiling. The project accentuates the historical roots of the house. The interior is approached as a collage of motifs. Modern furniture is arranged in the space in the form of separate objects that create distance from the preserved historical elements.
Architecture firm
ORA (Original Regional Architecture)
Location
Masná 130, Český Krumlov, Czech Republic
Principal architect
Jan Hora, Jan Veisser, Barbora Hora, Klára Mačková
Collaborators
Custom-made furniture: CREATISA design
Material
Birch plywood – custom-made furniture, cement floor tiling
Client
Petra Hanáková, Radek Techlovský
Typology
Residential › House
The overlapping blueprints converse among themselves from their fragmentation with the hill, opening up and integrating with the landscape. The central structure supports the geometric skin of the snake, and its windows allow us to glimpse the depths of human consciousness.
Location
Cuaquiahuac, Tepoztlán, Morelos, Mexico
Principal architect
Marco Arredondo
Material
Steel Structure, Glass, Concrete and Wood Structure
Client
Christian Vazquez / Actor
Typology
Residential › House
The apartment has an open space central area. The entrance to the apartment was zoned with a tall and massive mirror by local masters @KaraniDreva with a frame made of natural wood. We thought for a long time about how to separate the entrance, drew partitions and various types of zoning, but settled on the simplest and most concise solution.
Project name
Skycolors Apartment
Photography
Kate Samoilovich
Interior design
Erashevich design buro by Elena Erashevich
Environmental & MEP engineering
Supervision
Elena Erashevich
Typology
Residential › Apartment
The apartment is divided into public and private zones. The former includes a spacious living room, dining room, small lounge, kitchen, and the owner's personal office with a separate bathroom. The living room, dining room, and small lounge form a suite of rooms divided by tall double doors. When open, the space transforms into a vast common area w...
Project name
Luxurious space-themed design in a apartment in Moscow
Architecture firm
Sergeeva Irina & Alimbekova Olga
Photography
Mikhail Loskutov
Principal architect
Sergeeva Irina, Alimbekova Olga
Design team
Style by Natalya Onufreichuk
Environmental & MEP engineering
Typology
Residential › Apartment
Sneak a peek of our latest Interior design for an enchanting Italian restaurant in the heart of KSA, where the fusion of Italian allure and the captivating essence of Wabi Sabi style transport you to a realm of culinary delight. Our interior design beckons you with its simplicity and understated elegance, creating an ambiance that is both inviting...
Project name
La Terra Restaurant
Location
Saudi Arabia (KSA)
Tools used
Revit Architecture, Autodesk 3ds Max, Vray, Adobe Photoshop
Principal architect
Asmaa Kamel
Design team
Muhammad Kamel
Status
Under Construction
Typology
Hospitality › Restaurant
Explore the interior of the Organic villa House "island", a masterpiece blending organism design and art deco furniture style. Nestled on a hill, its dark white and dark green palette creates an enchanting contrast. With 32K UHD precision, every nature-inspired shape and Asian-inspired detail comes to life, offering an eerily realistic experience.
Project name
Island Villas
Architecture firm
Architectt_a.m
Tools used
Midjourney AI, Adobe Photoshop
Principal architect
Azra Mizban
Visualization
Azra Mizban
Typology
Residential › Villa
Located in the Templeton Gap area of West Paso Robles, California, this simple agricultural storage structure rests at the toe of the 50-acre James Berry Vineyard and the adjacent winery sitting just over 800 feet away. This structure is completely self-sufficient and operates independently from the energy grid, maximizing the structure’s survivabi...
Project name
Saxum Vineyard Equipment Barn
Architecture firm
Clayton Korte
Location
Paso Robles, California, USA
Principal architect
Brian Korte
Design team
Brian Korte AIA Partner/design lead. Josh Nieves, project team. Derek Klepac, project team. Brandon Tharp, project team.
Collaborators
Solar basis of design: Pacific Energy
Structural engineer
SSG Structural Engineering
Construction
Rarig Construction
At one of the sought-after neighborhoods in Rishon LeZion stands a house that design enthusiasts would truly appreciate. Designed by Dorit Weinbren, the house is a showcase of meticulous interior planning that favors clean and challenging geometric lines, aesthetic devoid of compromises on the purity of natural and industrial materials, and powerfu...
Project name
At Every Elevation
Location
Rishon LeZion, Israel
Interior design
Dorit Weinbren
Built area
Approx. 280 m²
Material
Concrete, Wood, Glass, Steel
Typology
Residential › House

