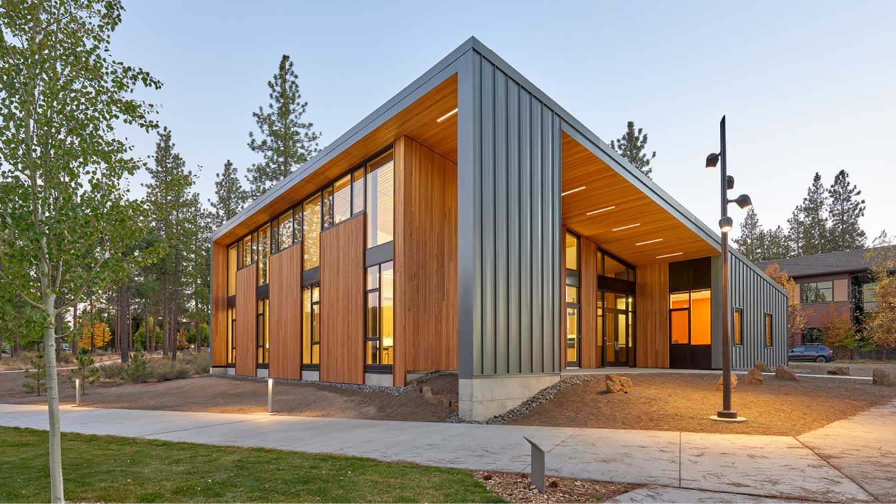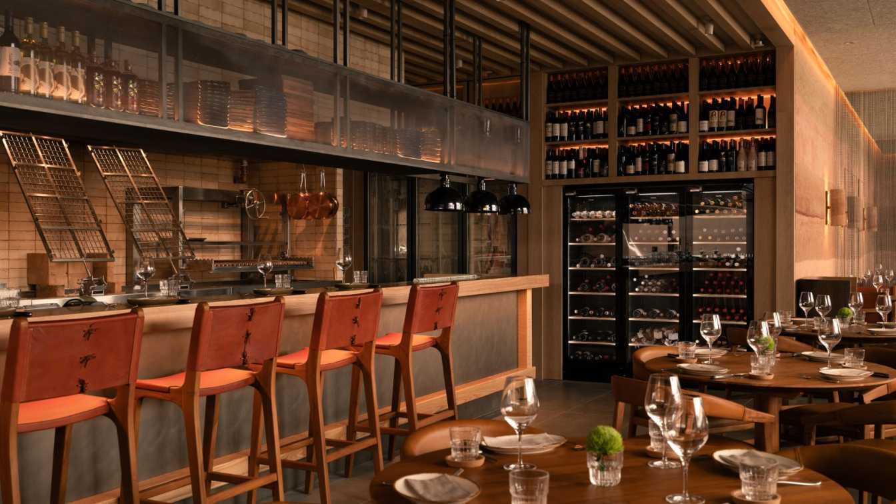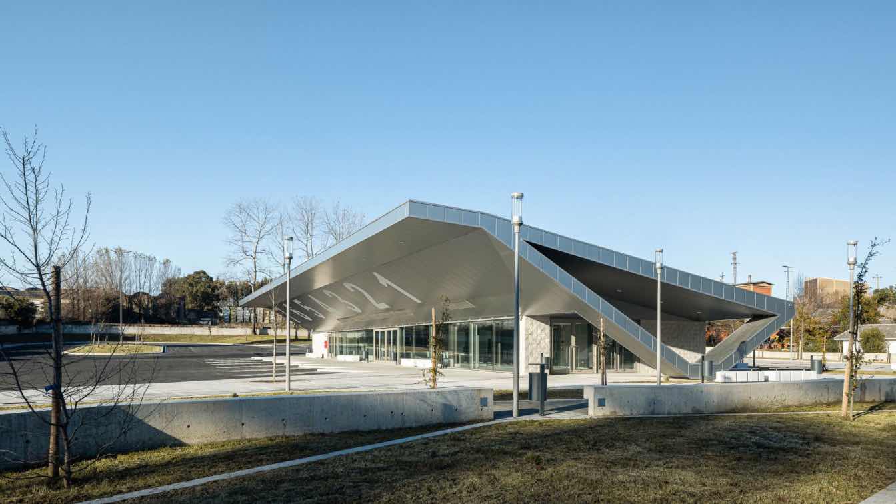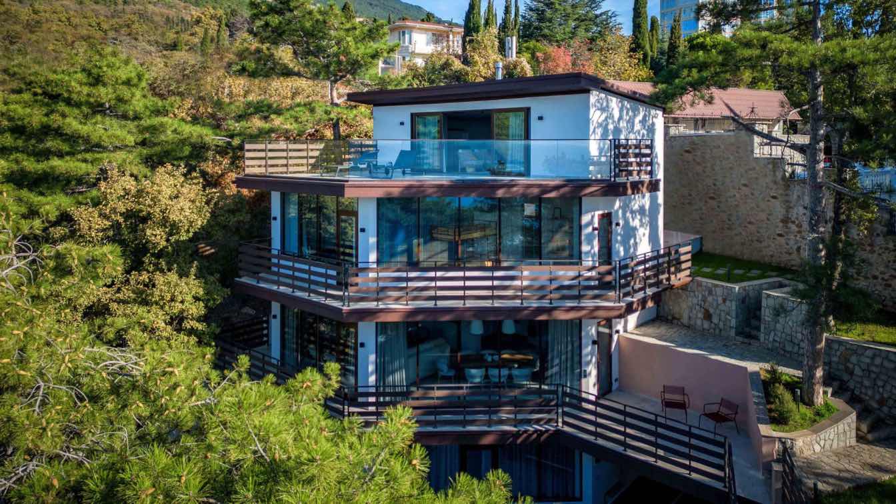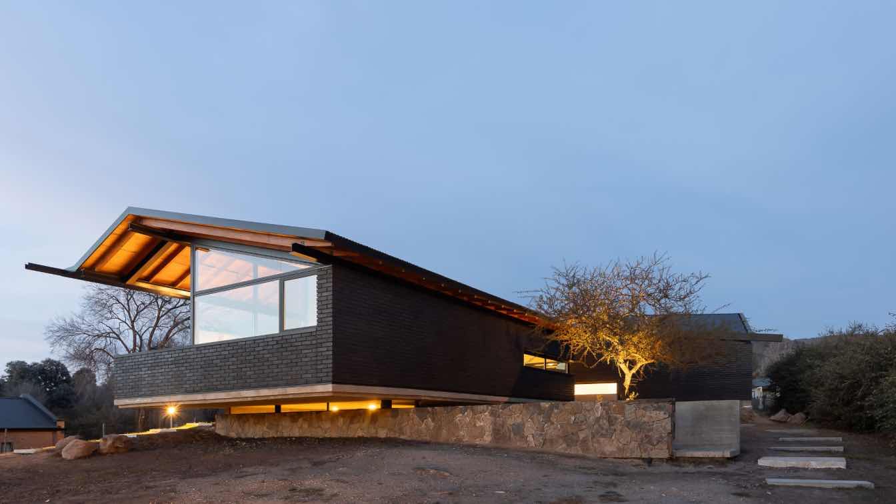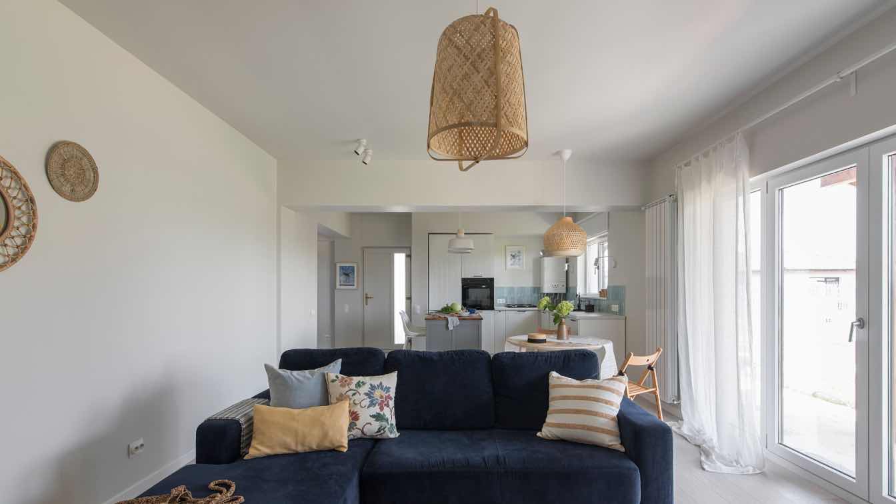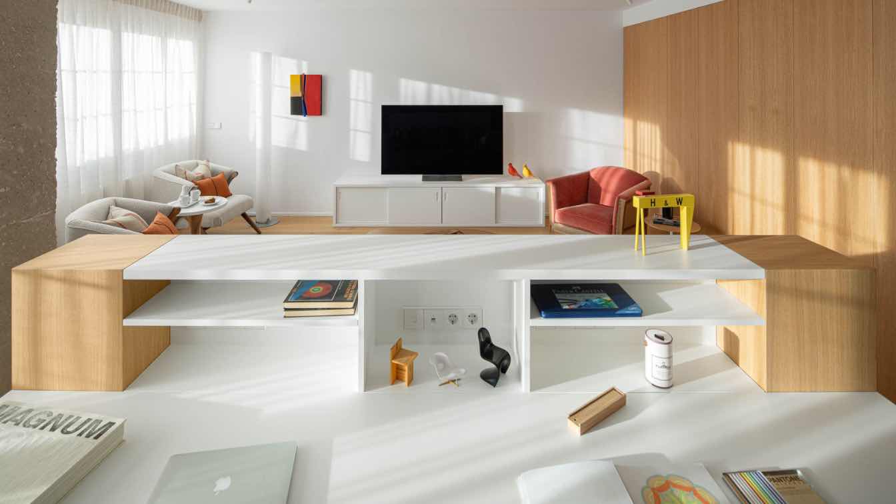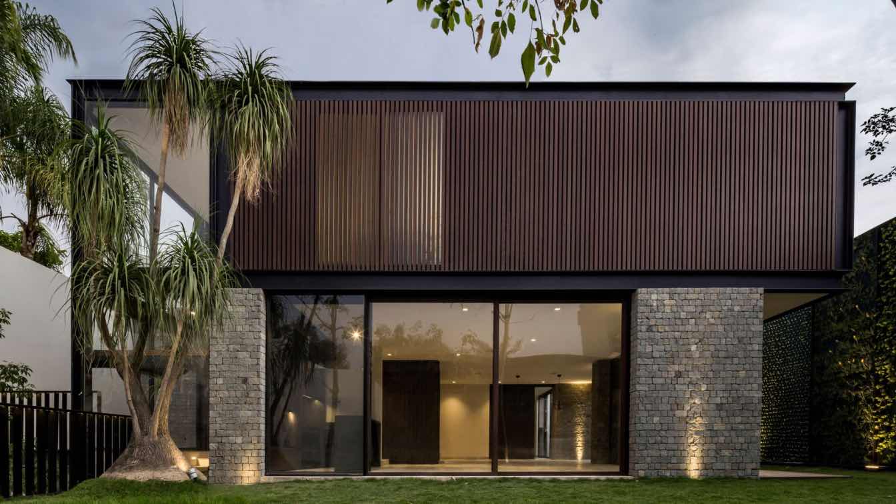Bend Science Station (BSS) empowers young scientists by engaging them with the tools and technology needed to become problem solvers. The nonprofit’s new home is a light-flooded learning laboratory on the Oregon State University-Cascades (OSU) campus providing state-of-the-art facilities for STEM education, research, and teacher training serving K-...
Project name
Bend Science Station
Architecture firm
Hennebery Eddy Architects
Location
Oregon State University - Cascades campus, Bend, Oregon, USA
Photography
Alan Brandt, Chris Murray
Design team
Tim Eddy, Principal-in-Charge. Dan Petrescu, Project Manager. Doug Reimer, Project Architect. Michael Scott, Project Team
Collaborators
Acoustical Engineer: Acoustic Design Studio, Inc.
Interior design
Hennebery Eddy Architects
Civil engineer
DOWL | Bend
Structural engineer
Walker Structural Engineer
Environmental & MEP
Mechanical Engineer: Interface Engineering, Inc. Electrical Engineer: Interface Engineering
Construction
CS Construction
Typology
Educational Architecture › University
The Fireplace by Bedrock wood-fired grill restaurant кecently launched in Singapore's One Holland Village, introduces a new culinary adventure, infusing the renowned Bedrock philosophy with a fresh, nature-infused approach.
Project name
A new wood-fired grill restaurant Fireplace by Bedrock: a harmonious blend of gastronomic creativity and sophisticated design in Singapore
Architecture firm
Hot Design Folks Studio
Principal architect
Evgeniya Lazareva, Aleksandra Koroleva
Interior design
Hot Design Folks Studio
Lighting
an exclusive brass pendant light by Paola Navone
Material
Custom leather artwork from Bali; the mighty Quebracho Tree; metal finishes.
Client
the Fireplace by Bedrock
Typology
Hospitality › Restaurant
The Interface de Transportes Lourosa – Fiães is a transport interface, located on a plot of land with around 11,500 m² on the border between these two parishes, comprises a vast parking and manoeuvring area and a support building of around 500 m², which was chosen to be located perpendicular to the road that gives it access.
Project name
Interface de Transportes Lourosa-Fiães
Architecture firm
Atelier d’Arquitectura Lopes da Costa
Location
Fiães, Santa Maria da Feira, Portugal
Photography
Ivo Tavares Studio
Principal architect
José António Lopes da Costa, Tiago Meireles
Collaborators
Rita Gonçalves
Civil engineer
PJReis – Engenharia Civil; Projedomus – Projectos e Instalações Eléctricas Inteligentes, Lda.
Landscape
MPT - Mobilidade e Planeamento do Território Lda.
Lighting
Projedomus – Projectos e Instalações Eléctricas Inteligentes, Lda
Construction
RUCE - Construção e Engenharia, Lda.
Typology
Transportation › Bus Station
By decorating this private house surrounded by picturesque landscapes, designer Vladimir Afanasev sought to create a comfortable environment for a large family at the same time, he provided a place for each member to have a private rest. The building has four floors and each has access to a terrace: here, in summer, customers enjoy the sun and warm...
Project name
Holiday home by the sea: a house for a family with three children
Architecture firm
Privat Architecture
Location
Yalta (Crimea), Russia
Photography
Sergey Ananiev
Principal architect
Vladimir Afanasev
Interior design
Vladimir Afanasev
Civil engineer
Vitaly Ezhak
Structural engineer
Vitaly Ezhak
Supervision
Vladimir Afanasev
Construction
Vitaly Ezhak
Client
Konstantin Soldatov
Typology
Residential › House
This project is marked by the challenge of pushing the limits of the local regulations, without the need to cross them, that aim to maintain the image and landscape of a Central European village in the mountains of Córdoba, Argentina.
Project name
Casa Los Molles
Architecture firm
JARQ Studio
Location
Villa General Belgrano, Córdoba, Argentina
Photography
Shirley Ferrero, Ana Luz Tavella, Ramiro Sosa
Principal architect
Javier López Revol, Rocio Ibarra
Typology
Residential › House
interior designer and founder of Home Zone by A. Tirnovschi, created the interior for a 96 m² house in Bucharest which was intended specifically for rental.
Project name
SUN & FLOWERS
Architecture firm
HOME ZONE by A.Tirnovschi
Location
Bucharest, Romania
Photography
Katia Zolotukhina
Principal architect
Aleksandra Tirnovschi
Interior design
Aleksandra Tirnovschi
Tools used
ArchiCAD, Adobe Photoshop
Material
Wood, paint Jotun
Typology
Residential › House
In the urban centre of Avilés (Asturias), in an area of collective housing adjacent to the historic centre, we refurbished a 112 m² flat, with a very compartmentalised and elongated layout and layout respectively.
Project name
Reforma apartamento CV em Avilés (CV apartment renovation in Avilés)
Architecture firm
David Olmos Arquitectos
Location
Avilés (Asturias), Spain
Photography
Ivo Tavares Studio
Principal architect
David Olmos
Interior design
Rosa Pico de Soldecor Interiorismo
Environmental & MEP engineering
Typology
Residential › Apartment
The Altamira House is located in the city of Zapopan and began as an expansion project of a residence, but grew with the opportunity to acquire the neighboring property. The façade of the house is hidden from the street to create its own interior atmosphere, envisioned by our clients as a space for learning and family enjoyment.
Project name
Casa Altamira
Architecture firm
Clanes Arquitectura
Location
Guadalajara, Jalisco, Mexico
Photography
Iván Marruenda / Marruenda Studio
Principal architect
Napoleón Flores Salcedo
Design team
Clanes Arquitectura
Collaborators
Artemia, Marmoletti, Zenth
Interior design
Clanes Arquitectura
Landscape
Clanes Arquitectura
Supervision
Clanes Arquitectura
Visualization
Clanes Arquitectura
Tools used
Autodesk 3ds Max
Construction
Clanes Arquitectura
Material
Madera nogal, Marmol white wood, Marmol carrara, Marmol negro monterrey, Cantera san andres, Ventanería eurovent, Antonio lupi
Typology
Residential › House

