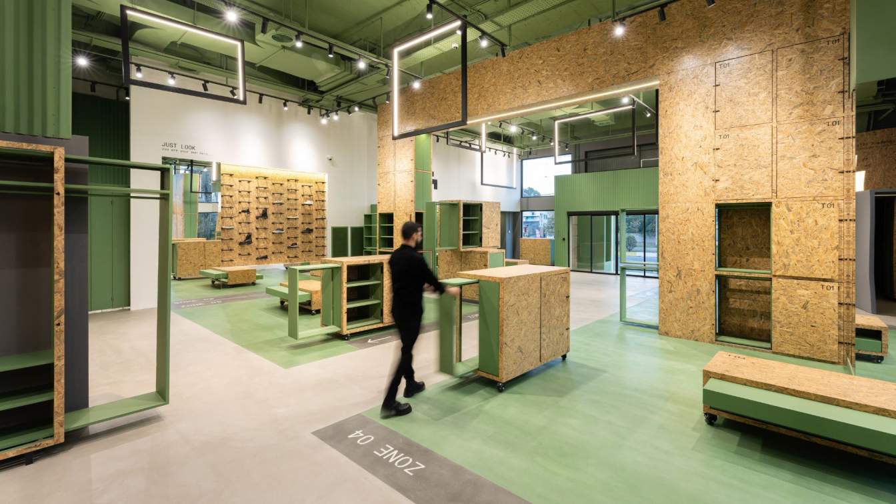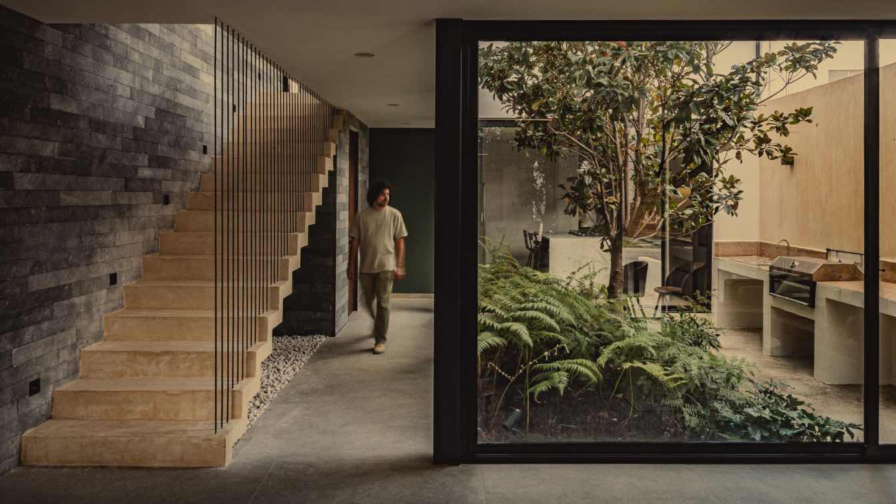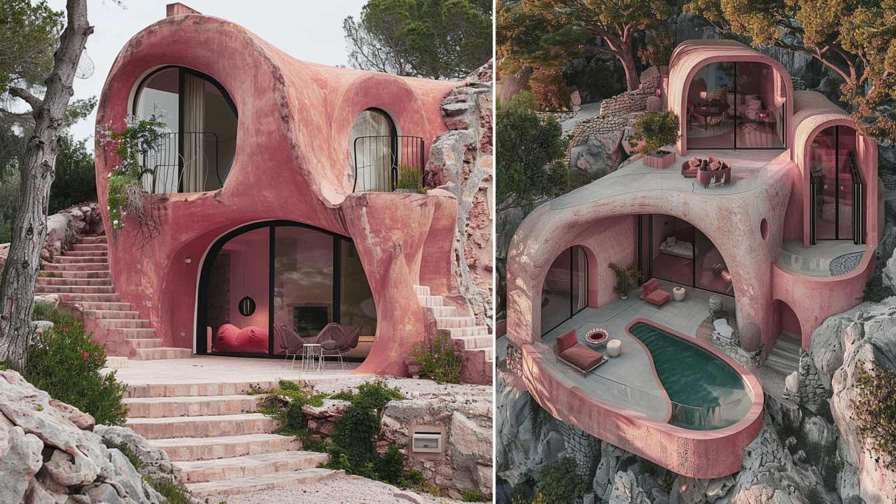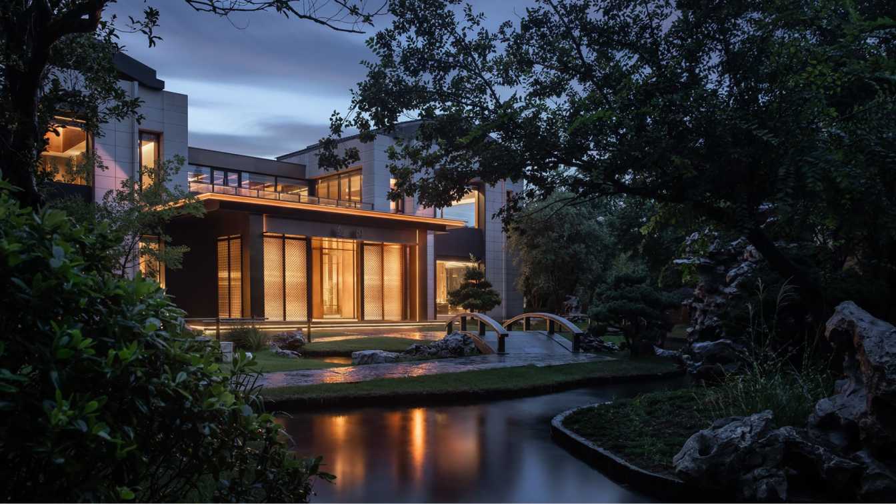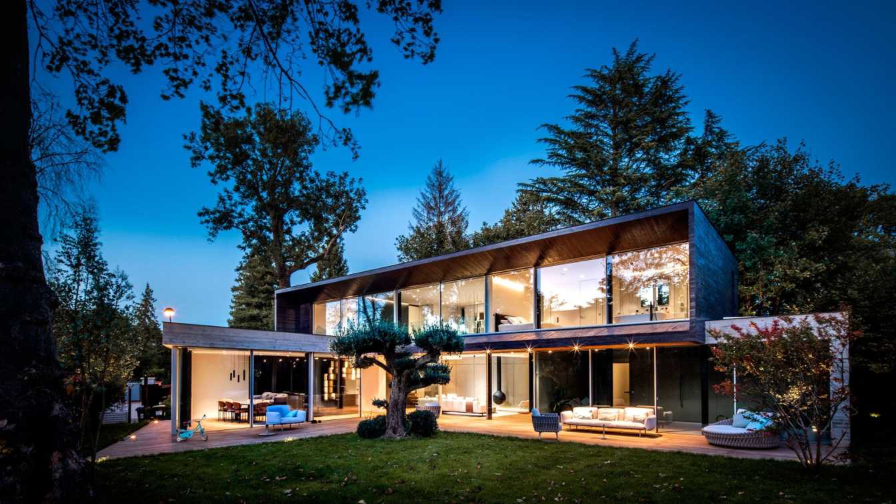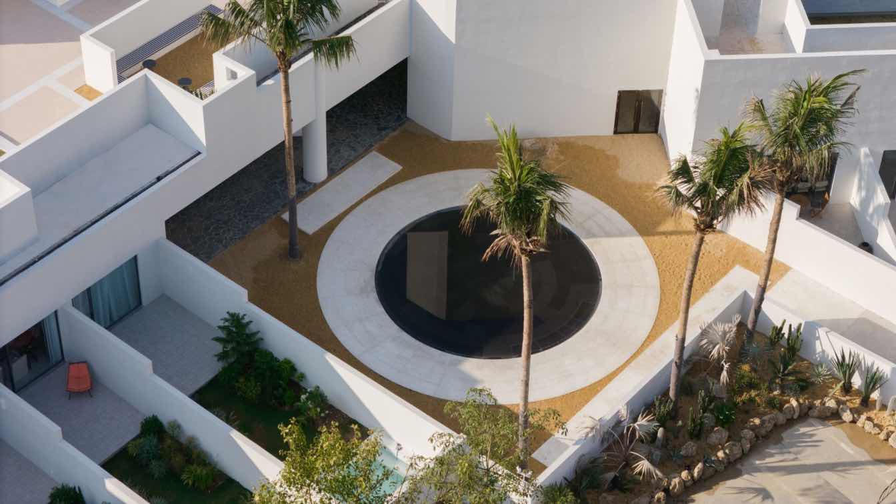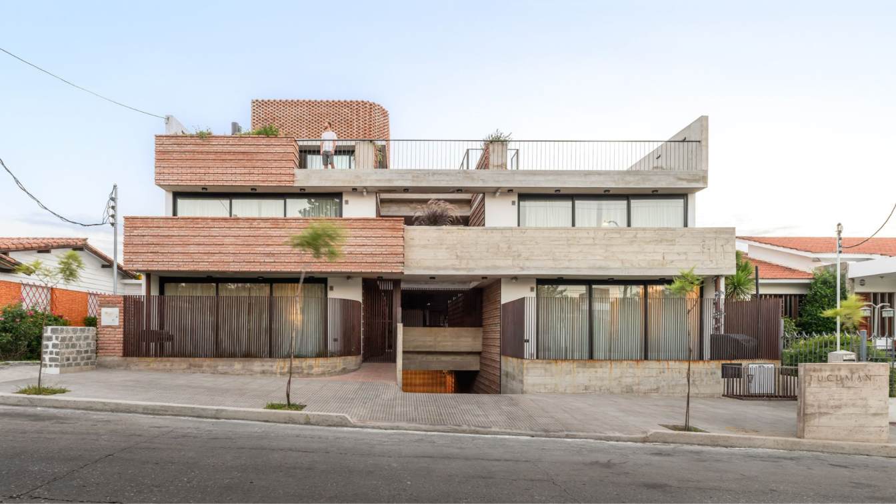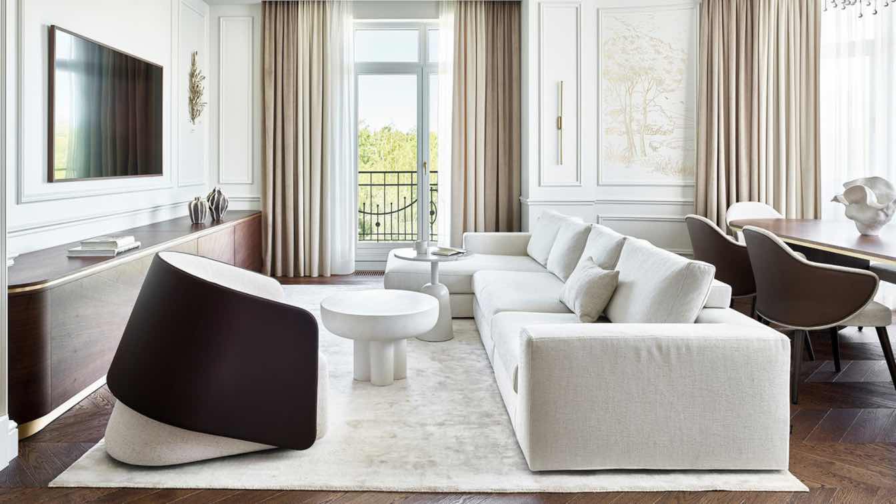The design of this store was influenced by factors such as "rental property", "the need for flexibility in layout", and "the potential for expanding sales lines in the future". Consequently, the project was developed with a clear emphasis on "flexibility".
Project name
Famous Clothing Store
Architecture firm
Neda Mirani
Location
Ramsar, Mazandaran, Iran
Photography
Benyamin Jahanshahi
Principal architect
Neda Mirani
Material
Wood, Glass, Steel
Typology
Commercial › Store
Casa SRG is a residential dwelling located in the city of Pachuca, Hidalgo. It stands on a plot measuring 7 by 19 meters. The response to the dimensional limitations of the terrain translates into careful planning, where spatial efficiency becomes an essential aspect.
Architecture firm
SAVE Arquitectos
Location
Pachuca, Hidalgo, Mexico
Photography
Iván Marruenda
Principal architect
Agustín Vera Valencia, Israel San Román de la Torre, Juan Carlos Blanco Silva
Design team
Eduardo Valencia Alamilla, Juan Arrieta Marín, Fernanda Ventura (Medios)
Supervision
SAVE Arquitectos
Tools used
AutoCAD, Autodesk 3ds Max
Construction
SAVE Arquitectos
Typology
Residential › House
n the vibrant city of Nice, France, rises Rose Maison, a stunning example of organic architecture at its finest. With its soft pink concrete exterior, reminiscent of the delicate petals of a rose, this house blends seamlessly with its natural surroundings. Organic architecture, as embodied by Rose Maison, seeks to harmonize human habitation with th...
Architecture firm
Pancheva Designs
Tools used
Adobe Photoshop, Adobe Illustrator, Midjourney
Principal architect
Monika Pancheva
Visualization
Monika Pancheva
Typology
Residential › House
Yangzhou, renowned for its ancient prosperity and enduring gentleness, is eloquently portrayed in the Song Poetry "Slow Life in Yangzhou". Yangzhou people have always embraced a leisurely life amidst the bustling world around them. Remaining true to itself, Yangzhou allows those who understand to appreciate its essence, distinguishing it as Yangzho...
Project name
Qu Yuan Plus Restaurant
Architecture firm
LDH DESIGN
Principal architect
Liu Daohua
Completion year
July 2022
Typology
Hospitality › Restaurant
The sober design is driven by the path of the sun: the shape of the building is defined according to the sun's path through the day and the resulting uses within the home. Integrated into its surroundings, the house expresses a contemporary architectural language dominated by concrete and glass. The predominance of glass creates a strong relation...
Architecture firm
SKP Architecture
Location
Vaucresson 92420, France
Photography
Nicolas Grosmond
Principal architect
Jonny Sturari
Design team
Jonny Sturari
Collaborators
Francesca Montella
Interior design
Jonny Sturari - Francesca Montella
Built area
360m² + Indoor Swimming Pool + Garage
Tools used
AutoCAD, Autodesk 3ds Max, Adobe Photoshop
Material
Concrete And Glass
Typology
Residential › Modern Concrete House
As a city of vitality, Shenzhen is deeply rooted in the pursuit and love of life in its urban genes. The image of vacation is framed as an exile separated from reality, and attempts to restore the ideal of nature and man's watch; people try to outline the future of living poetry from the building sites and containers, so that habitat full of life e...
Project name
Lanxi Tangquan Bubble Pool Hotel
Architecture firm
GS Design
Location
Guangdong, Shenzhen, China
Photography
Arch Exist - Architectural Photography, Zeng Yusong
Principal architect
Li Liangchao, Huang Yuanman
Design team
Fu Qixin, Xu Zuohua, Zheng Yong, Xie Xiufen
Collaborators
Soft Design: H&H Design; Soft Outfit Director: Feng Yu; Content Planning: OnePLus brand management consulting
Interior design
GS Design
Client
Shenzhen Danfeng Kaili Hotel Management Co., LTD.
Typology
Hospitality › Hotel
Located in Villa Carlos Paz, a hilly city in the province of Córdoba, surrounded by nature with its rivers, lake, constantly accompanied by hills that guard the urban area. Here is where our project was born, a building of residential units within a neighborhood adjacent to the city center, which keeps it away from the hustle of tourism and at the...
Architecture firm
Momento
Location
Villa Carlos Paz, Córdoba, Argentina
Photography
Gonzalo Viramonte
Design team
Gastón Biderbost, Federico Biderbost, Araceli Figueroa
Structural engineer
Gastón Biderbost, Federico Biderbost, Araceli Figueroa
Material
Concrete, Wood, Glass, Steel
Typology
Residential › Apartment
This 120 sqm apartment for a young couple is situated in a residential complex on the shores of the Moscow reservoir, just a minute's walk from the beach.
Project name
A bright apartment with a classic base and modern furniture and art by Alisa Shabelnikova
Architecture firm
Art Simple Studio
Photography
Sergey Ananiev
Principal architect
Alisa Shabelnikova, Aleksey Lisovsky, Olga Shipkova
Design team
Style by Darya Ishkarayeva
Interior design
Alisa Shabelnikova
Environmental & MEP engineering
Typology
Residential › Apartment

