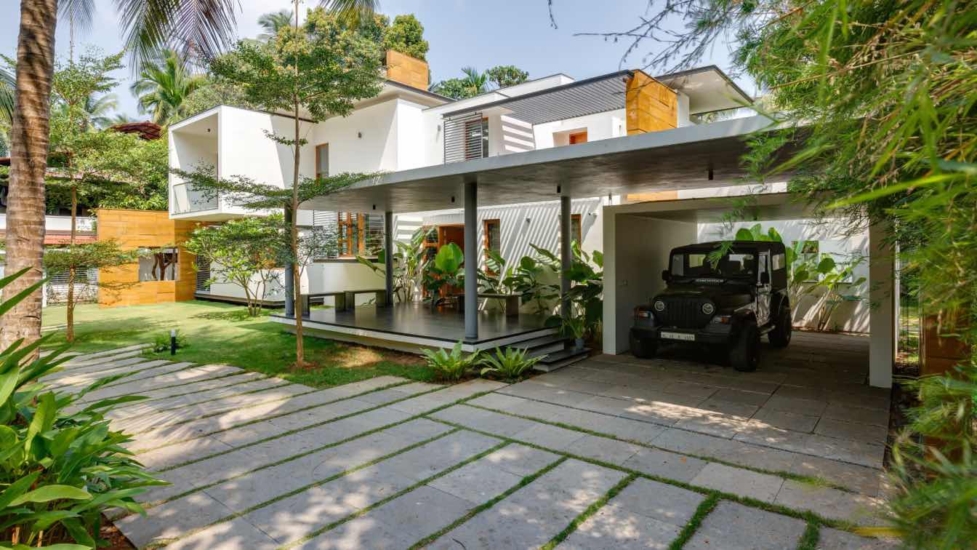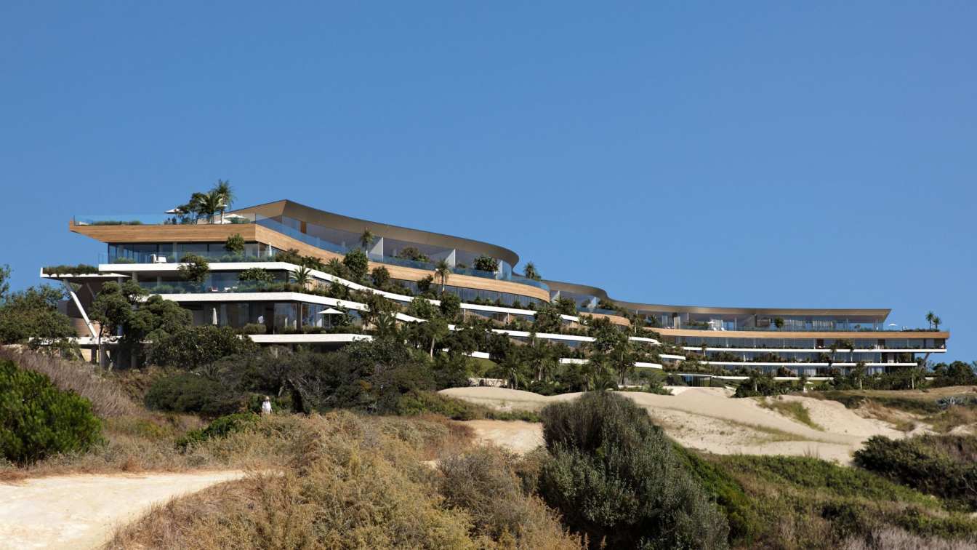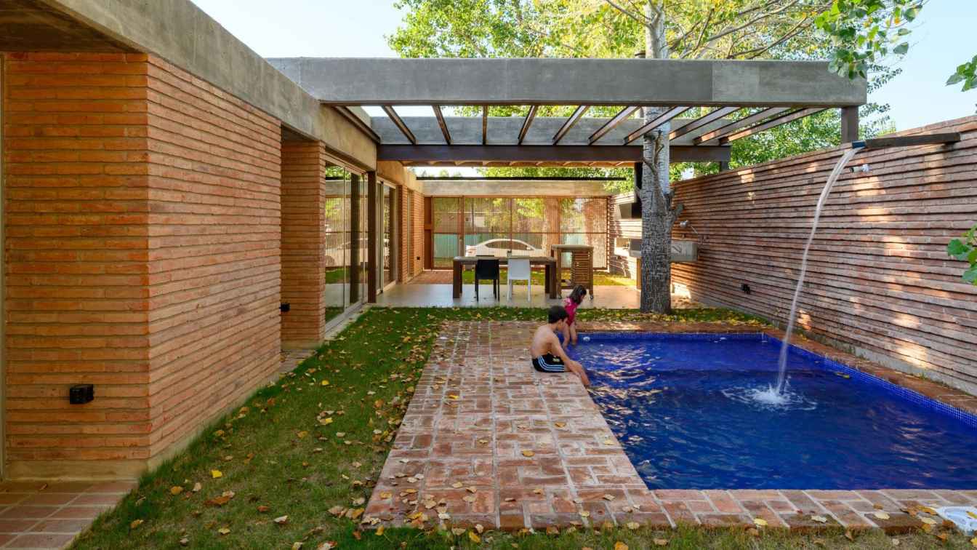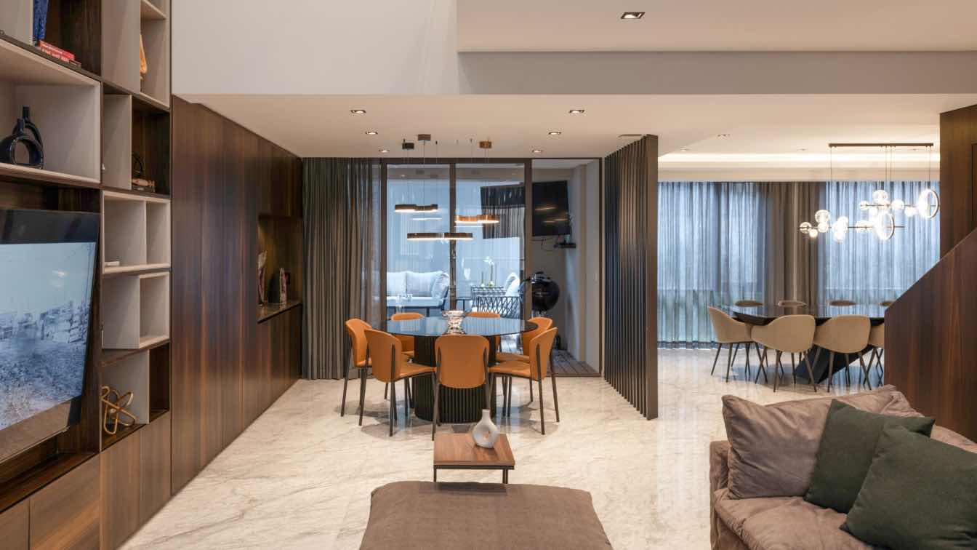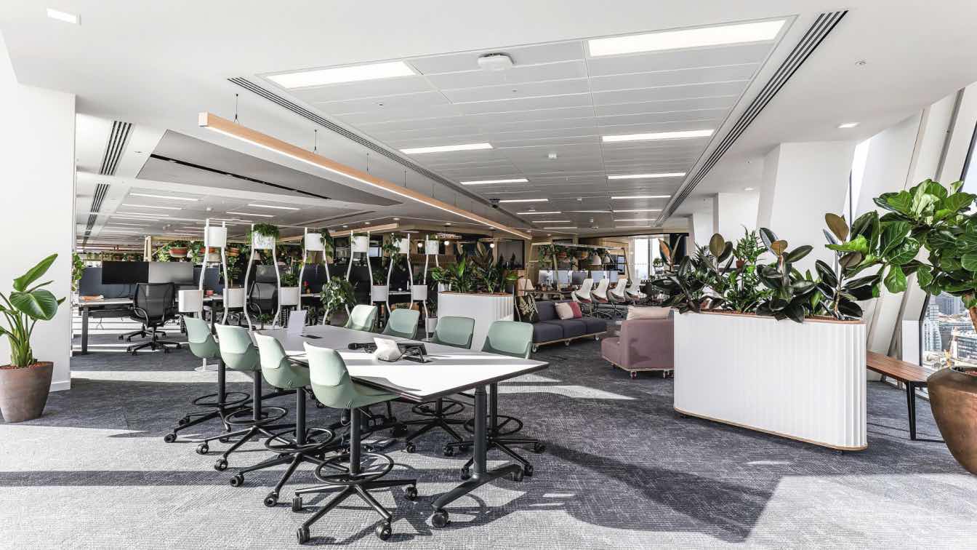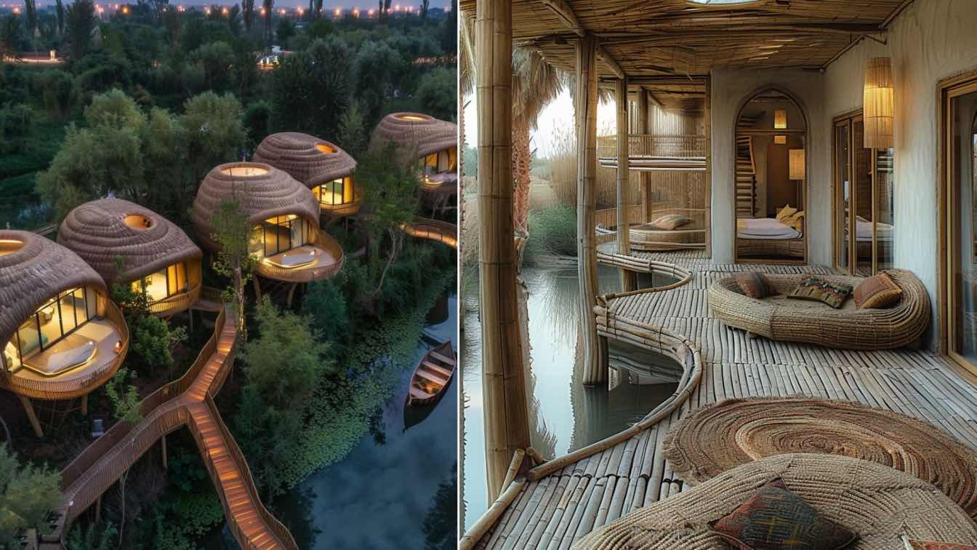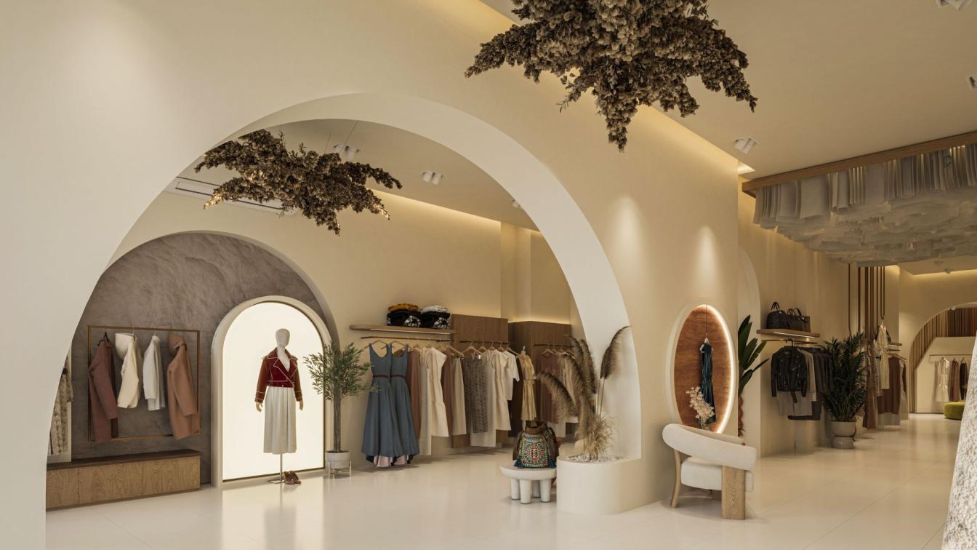The guidelines provided by the Client was ‘an open, light-filled house with 4-bedrooms’. And thus, Float-en-Fold house emerges as a celebration of transparency and interconnectedness in the charming locale of Punnayurkulam.
Project name
Float-en-Fold House
Architecture firm
architecture.SEED
Location
Punnayurkulam, Thrissur, Kerala, India
Photography
Link Studio, Running Studios
Principal architect
Fazil Moidunny
Interior design
architecture.SEED
Built area
340.14 m² / 3661.23 ft²
Structural engineer
MIGCS
Typology
Residential › House
Médano El Pinar will be nestled behind the dunes of a unique oceanfront location and will feature approximately 120 beach-front units with 1 to 5 bedrooms arranged along the building’s 425-meter length in a terraced, non-overlapping configuration, making each unit feel more like a free-standing house than an apartment.
Project name
Médano El Pinar
Architecture firm
Rafael Viñoly Architects
Location
Greater Montevideo, Uruguay
Tools used
Rhinoceros 3D, Revit, AutoCAD, Adobe CS, Enscape
Principal architect
Rafael Viñoly
Design team
Sebastian Goldberg, Santiago Allende, Angelica Gonzalez
Collaborators
Equilibrium, Accouwood, RDA, Lagomarsino, Pittamiglio, Vignaroli
Visualization
Rafael Viñoly Architects, MIR, BSARQ
Client
Integrated Developments
Typology
Residential › Apartment
The house is located in a peri-central neighborhood of the city of Córdoba, meters from the San Martín Reserve, a green lung that borders the city, an area that today many families choose to live. The people are a young family from Cordoba, mom, dad, and two children.
Project name
pb House (Casa pb)
Architecture firm
A+R MONDÉJAR ARQUITECTOS
Location
Córdoba, Argentina
Photography
Gonzalo Viramonte
Design team
Adolfo Mondéjar, Rosario Mondéjar
Collaborators
Suppliers: Aluminios del Interior, Ferrocons, Nanzer Climatización, Amoblamientos Reno
Civil engineer
José Luis Gómez, Iván Salgado
Structural engineer
José Luis Gómez, Iván Salgado
Tools used
AutoCAD, SketchUp
Material
Brick, concrete, glass, wood
Typology
Residential › House
In the vibrant heart of the Mexico-Toluca Highway, this work emerges that redefines the notion of home: the ZR Apartment. Conceived by Taller de Concepto Taller de Arquitectura, this interior design project is much more than just a living space; It is a sensory experience that fuses modernity with natural warmth to create a sanctuary where everyday...
Project name
Departamento ZR
Architecture firm
Concepto Taller de Arquitectura
Location
Carretera México-Toluca 2822, Lomas de Bezares, Miguel Hidalgo, 11910 Ciudad de México, Mexico
Photography
Jaime Navarro
Design team
Karen Goldberg, Margot Betech, Daniel Dana, Alberto Dana, Francisco Bello, Daniel Guzmán, Giovani Francisco
Environmental & MEP engineering
Typology
Residential › Apartment
Design agency SpaceInvader – winner of both a BCO and a Sustainable Design Collective Award in 2023 for its workplace design projects, as well as being named Design Practice of the Year at Mixology North Awards - has just completed a new, 25,683 sq ft office project in Broadgate, London, within one of the City of London’s most dynamic neighbourhood...
Project name
Aldermore, London
Architecture firm
SpaceInvader
Location
London, United Kingdom
Photography
Andrew Smith of SG Photography
Principal architect
John Williams
Design team
John Williams, Sarah Dabbs, Tad Kolakowski
Collaborators
Project Management and QS:CBRE. Furniture Supplier / Install: Furniture23. Planting: Plant Plan
Interior design
SpaceInvader
Construction
CBRE Global Workplace Solutions
Client
Aldermore, London / FirstRand Group
Typology
Commercial › Workspace Design
Nestled along the serene wetlands of Shadgan in Khuzestan, Iran, lies a captivating series of reed and clay huts, each adorned with expansive windows offering panoramic views of the rich wetland landscape and the dynamic sky adorned with a myriad of birds. These quaint treehouses, connected by a rustic bridge crafted from woven reeds, create a harm...
Project name
Shadgan Wetland Reed Huts and Hideaway
Architecture firm
Mahdiye Amiri
Location
Shadgan Wetland, Sarakhiye Village, Khuzestan, Iran
Tools used
Midjourney AI, Adobe Photoshop
Principal architect
Mahdiye Amiri
Design team
Mahdiye Amiri
Visualization
Mahdiye Amiri
Typology
Hospitality › Recreational Resort
The architectural concept is articulated around a large living area, characterized by a contemporary and sophisticated design. A functional central area, consisting of bathrooms and walk-in closets, separate the living area from the sleeping area. The kitchen, enhanced by a modern atmosphere, is equipped with a central island with a marble conglome...
Project name
BLL House renovation
Architecture firm
HV8 Architettura
Photography
Francesca Vinci
Principal architect
Marco Spinelli
Environmental & MEP engineering
Material
terrazzo veneziano, wood, Venetian cement, zellig tiles, black and metal details
Typology
Residential › Apartment, Renovation, Refurbishment
a harmonious blend of practical usability, captivating aesthetics, and strategic circulation. It evokes a sense of seamless movement throughout the store, where storage zones are cleverly integrated and display areas become captivating destinations.
Project name
Jamila Clothing Store
Architecture firm
Fish I Visuals
Location
Alexandria, Egypt
Tools used
Autodesk 3ds Max, V-ray, Revit, Adobe Photoshop
Principal architect
Moamen Mahmoud
Design team
Nada Ali, Sara Hossam, Mallak Salem, Doha Ahmed
Collaborators
Jamila designz
Visualization
Fish I Visuals
Client
Mohamed Ismail, Yousra Abuzaid
Typology
Commercial › Store

