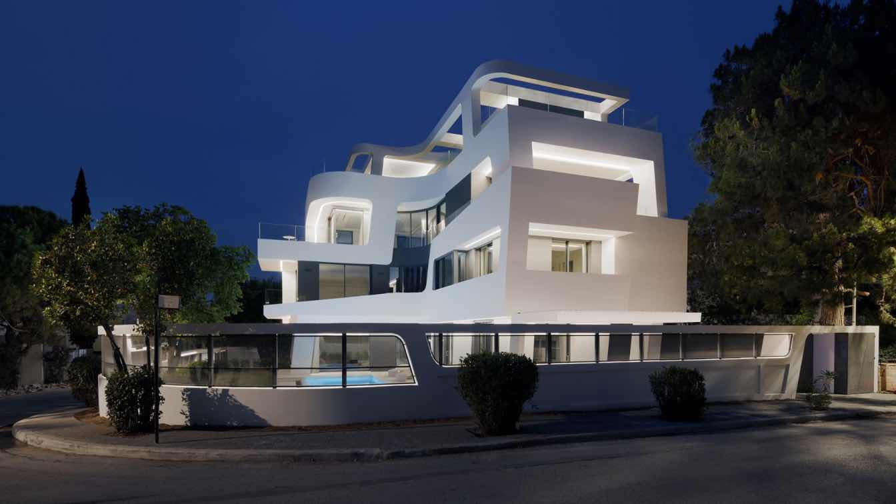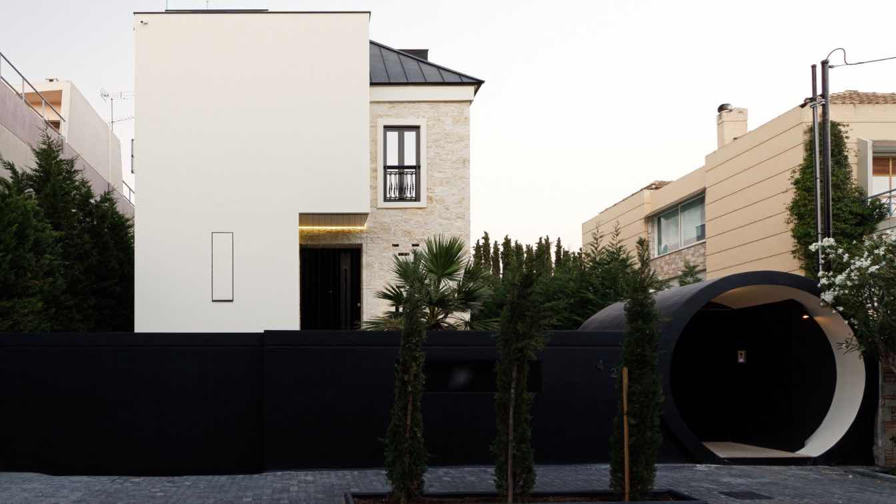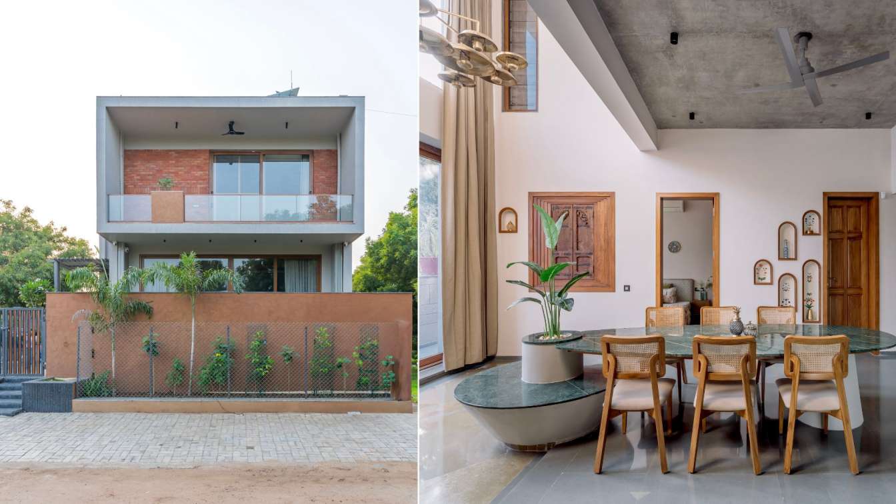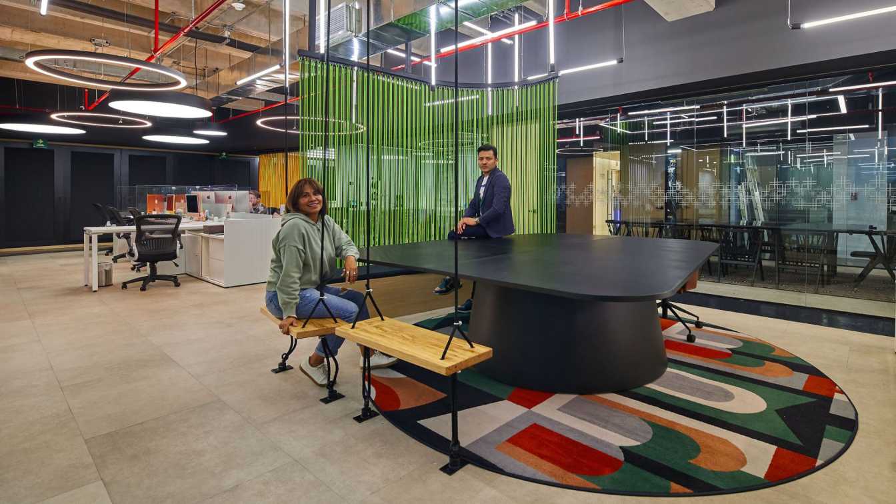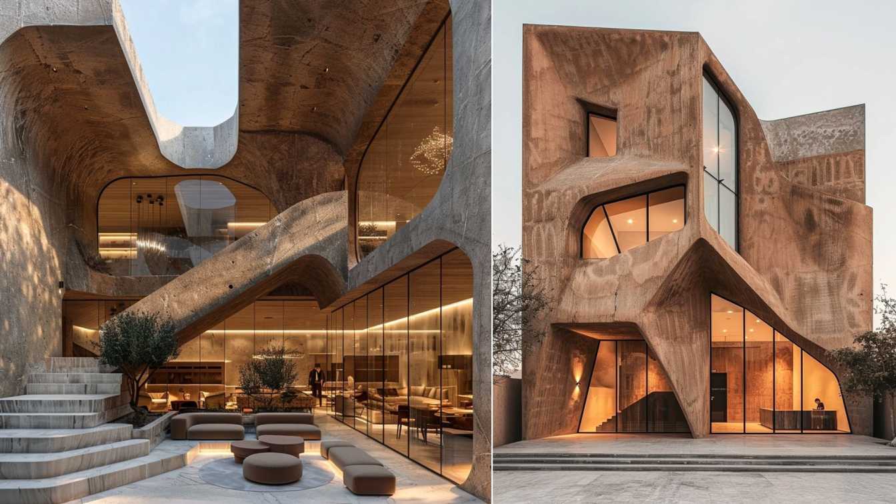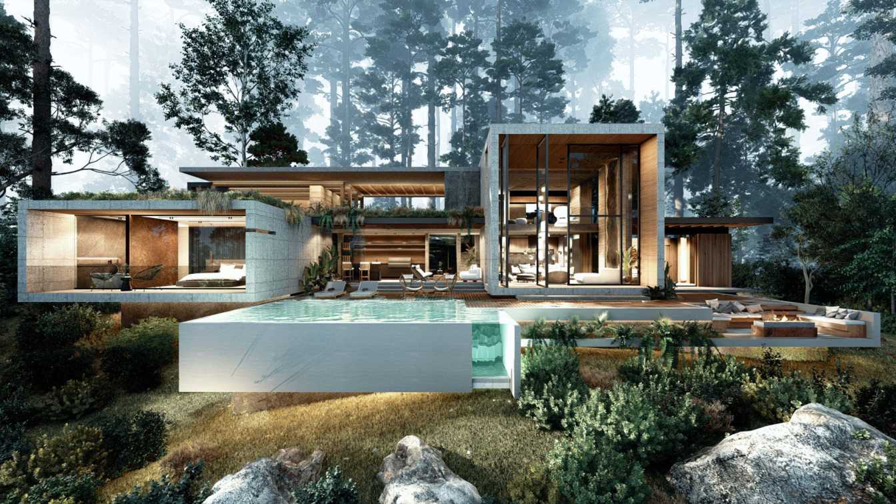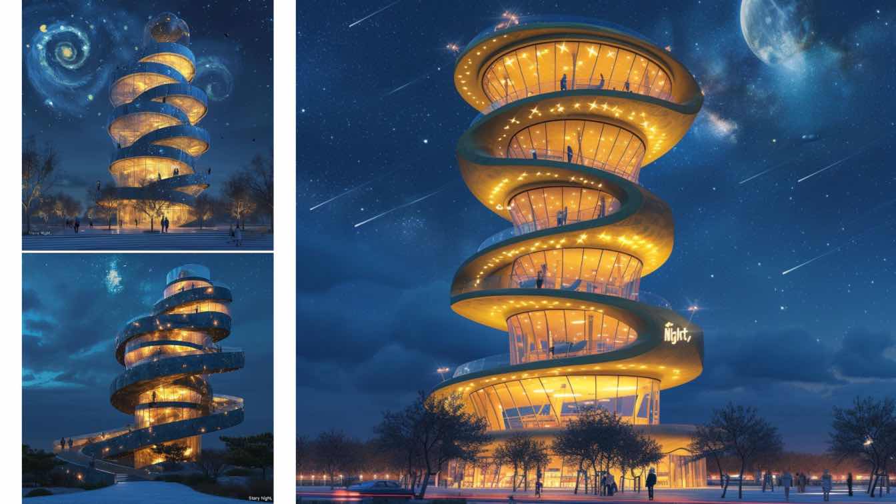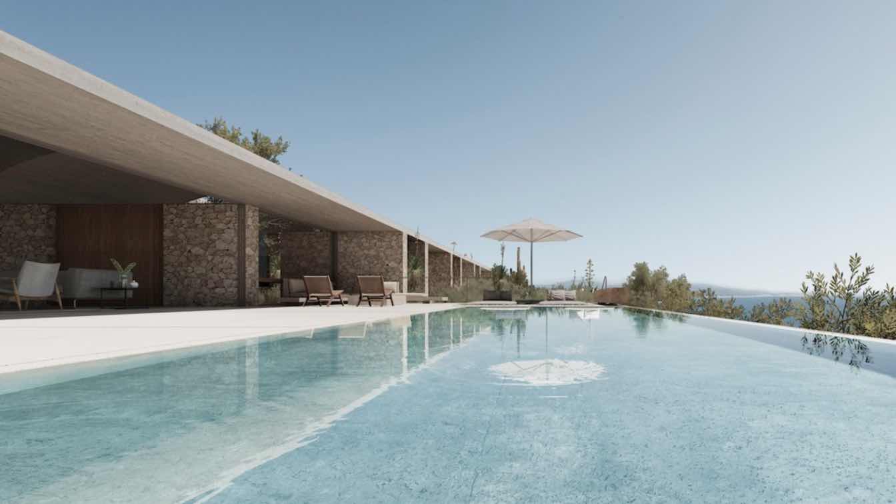House Symbiosis is a double residency, designed to accommodate two sibling families seeking to foster close bonds while preserving individual privacy. The house responds to the evolving demands of contemporary living, emphasizing familial bonds and offering a nuanced balance between communal and individual living.
Project name
House Symbiosis
Architecture firm
Direction Architects
Principal architect
John Kanakas
Collaborators
Kostas Christopoulos
Structural engineer
Christos Tzallas, Panos Christopoulos
Environmental & MEP
Vasilis Christopoulos, Regeo
Supervision
Kostas Christopoulos, John Kanakas
Typology
Residential › House
This house was designed with the primary aim to make its' owner's dream come true. The dream of a home that will fulfill all his functional needs and accommodate him and his family, but also will satisfy his deepest desires, even those raised from his subconscious.
Architecture firm
Kipseli Architects
Location
Kefalari, Athens, Greece
Photography
Dimitris Kleanthis
Principal architect
Kirki Mariolopoulou
Design team
Chryssa Skiada, Ilias Romanas, Maria Melidi
Civil engineer
Christos Papadopoulos
Environmental & MEP
Venieris Stelios
Typology
Residential › House
The client, rooted in the cultural context of Ahmedabad's pol houses, aspires to create a modern abode that reflects a harmonious blend of contemporary aesthetics while preserving the rich legacy of heritage. Residing within the UNESCO-inscribed walled city of Ahmedabad, the dwelling exudes a solemn ambiance, embodying Indian rituals and customs.
Project name
Amdavadi House (Heritage Legacy)
Architecture firm
The Art Container
Location
Ahmedabad, India
Photography
Inclined Studio
Principal architect
Raveena Panchal Shah
Typology
Residential › House
In an area of 432 m². The idea was to create movement and visual complement from shapes and finishes, taking advantage of the space, making the areas that require collaboration be in a nucleus. The palette of finishes includes: epoxy floor of different colors, Mangata ash porcelain and Creta gray cement, gray scale vinyl paints and plastic laminate...
Project name
Lloyds-Noveltia
Architecture firm
WTF Arquitectos
Location
Mexico City, Mexico
Photography
Arely Medina Q Photo
Principal architect
Sinuhé Vera, Adrián Herrera
Collaborators
Furniture: Interno Crafts, Inspira JB; Mats: Shaw Contract; Branding and signage: Cobalto Estudio
Interior design
WTF Arquitectos
Tools used
AutoCAD, 3D Studio Max, SketchUp, Adobe Photoshop
Typology
Office Building › Interior Design
Exploring the mesmerizing cultural center in the heart of Yazd, Iran, designed with the distinctive Alejandro Aravena architecture style. The harmonious blend of earth-tone stucco and glass creates a captivating tessellations facade, perfectly illuminated during the enchanting golden hour.
Architecture firm
Mah Design
Tools used
Midjourney AI, Adobe Photoshop
Principal architect
Maedeh Hemati
Design team
Mah Design Architects
Visualization
Maedeh Hemati
Typology
Cultural Architecture › Cultural Complex, Cultural Center
The "PAPAGAYO 406" project stands as the fusion of nature and architecture. Conceived from open volumes, it invites a perfect symbiosis between its surrounding environment and the architectural program it houses within.
Architecture firm
QBO3 Arquitectos
Location
Peninsula Papagayo, Guanacaste, Costa Rica
Tools used
SketchUp, AutoCAD, Lumion, Adobe Suite
Principal architect
Mario Vargas Mejías
Design team
Mario Vargas Mejías, Kendal Rodríguez Oviedo
Collaborators
Interior Design: QBO3 Arquitectos
Visualization
Tina Tajaddod
Status
Preliminary Design / Concept Design
Typology
Residential › House
Imagine a visionary architectural marvel, the Starry Night Tower, where the ethereal beauty of Vincent van Gogh's masterpiece is brought to life. Inspired by the swirling brushstrokes and mesmerizing hues of "Starry Night," this futuristic observation tower stands as a beacon of creativity and innovation.
Project name
Starry Vista Tower
Architecture firm
Kowsar Noroozi
Visualization
Kowsar Noroozi
Tools used
Midjourney AI, Adobe Photoshop
Principal architect
Kowsar Noroozi
Design team
Kowsar Noroozi
Typology
Commercial › Mixed-Use Development
Casa Vistas is a pavilion of honest materials that seeks comfort based on a principle, simplicity. It is a single-level house sensibly settled on a descending topography with the desire to contemplate the landscape while preserving intimate experiences.
Project name
Querencia Las Vistas
Architecture firm
Central de Arquitectura, Módica Ledezma
Location
Vistas 10 Querencia Golf Club, San José del Cabo, Baja California Sur, Mexico
Principal architect
Moises Ison, Héctor Módica, Carlos Ledezma, José Antonio Sánchez Ruiz, Ariadna Barrientos
Collaborators
HVAC Installation: DYPRO. Hydrosanitary Installation: CODIMARQ. Electrical Installation: GEA. Structural Design: CUGANS
Typology
Residential › House

