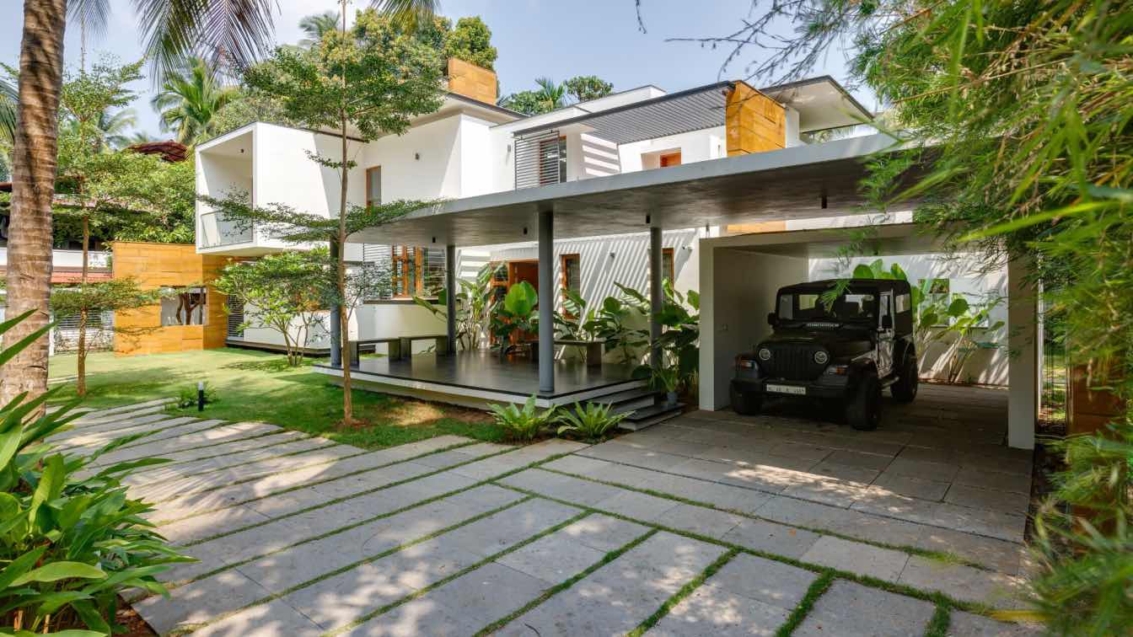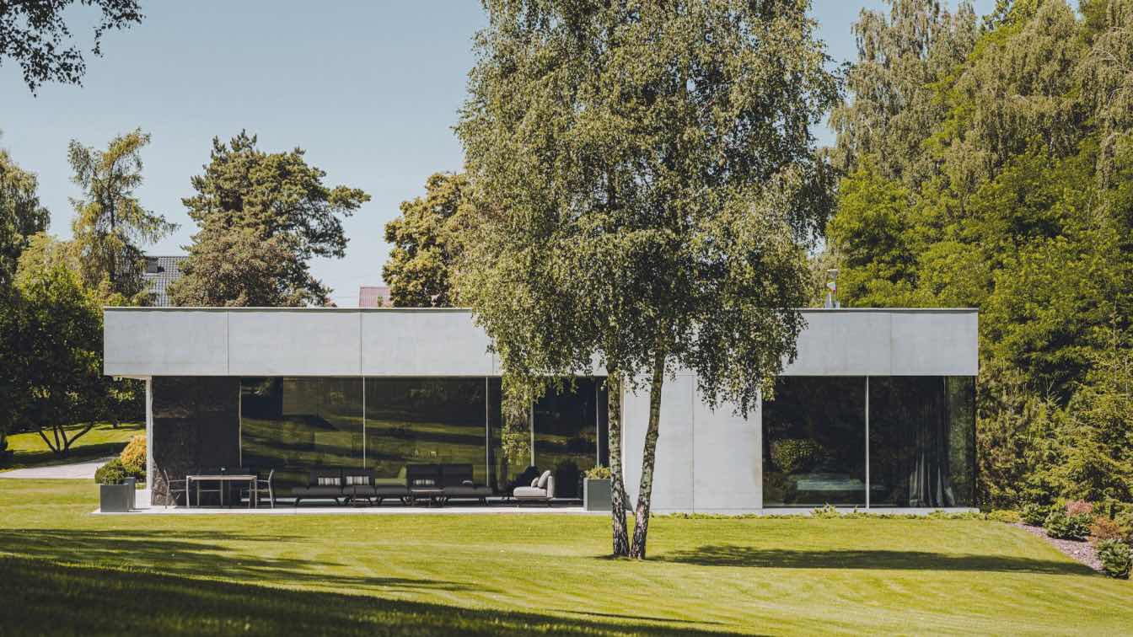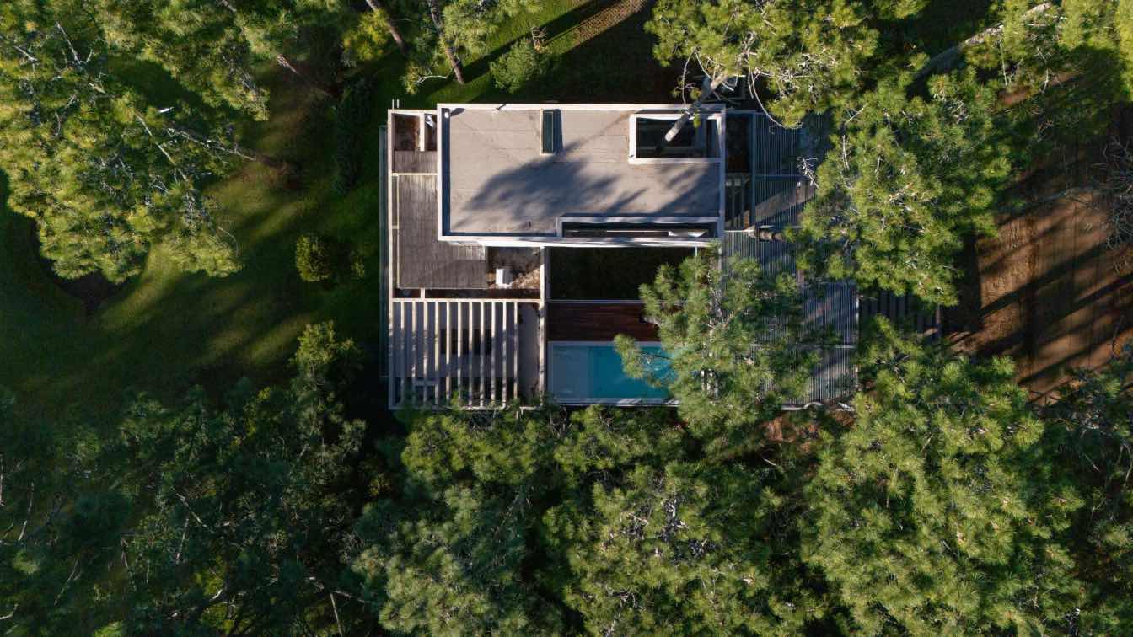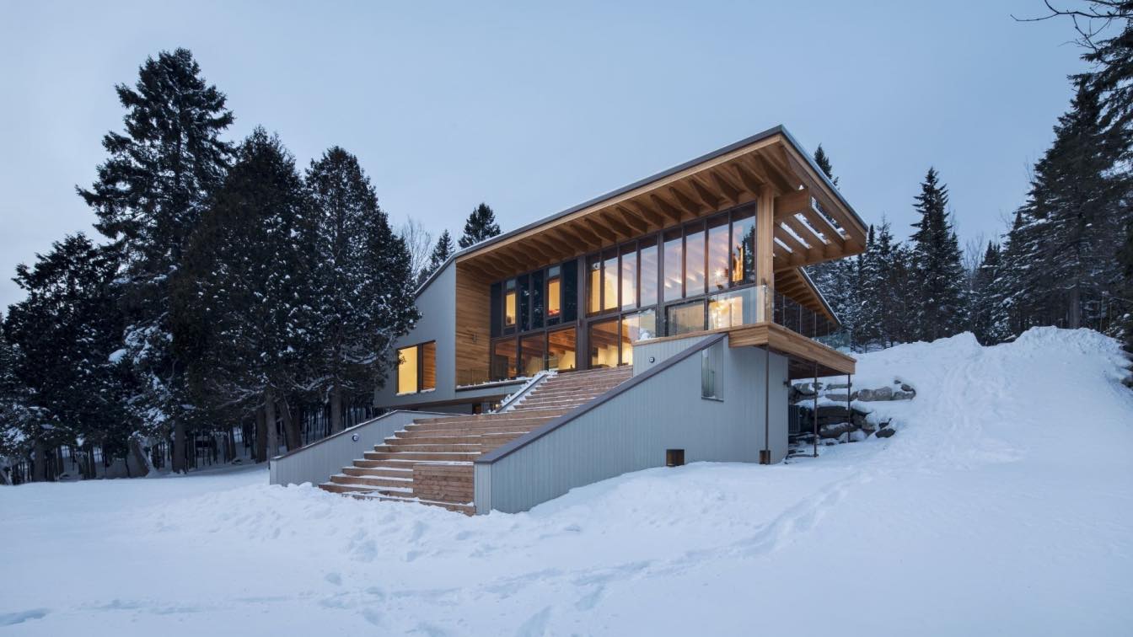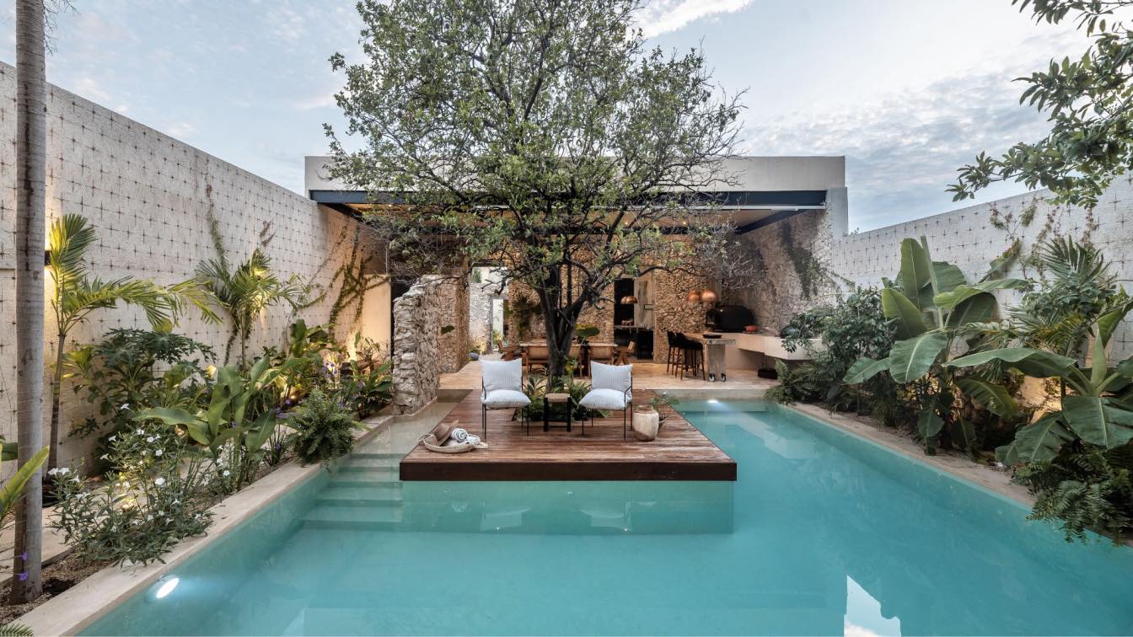architecture.SEED: A family of five embarked on a journey envisioning for a home that harmonizes space and connection. The guidelines provided by the Client was ‘an open, light-filled house with 4-bedrooms’. And thus, Float-en-Fold house emerges as a celebration of transparency and interconnectedness in the charming locale of Punnayurkulam, Thrissur district of Kerala. The plot is south-facing, spanning 27.70 cents and situated between two houses owned by brothers. The major challenge was this trapped nature of the site where a substantial part has been allotted to the approach road from the main road in the West.
The innovative design navigates the challenge by removing compound walls and establishing a shared access path shaded by a large tree, creates a welcoming atmosphere and gradually revealing the house as one approach. The 3-axis concept at entry points generates anticipation of ‘what lies beyond’, offering glimpses of the landscape, while thoughtful planning considers sun and wind directions. A water body in the north-eastern quadrant and strategically well placed openings and a courtyard enhance natural ventilation and cool breezes.
The design adopts a 4-bay planning approach, distinguishing spaces based on their privacy requirements. An extroverted sit-out; semi-public living spaces, foyer and guest rooms; semi-private dining and play areas, and private bedrooms and kitchen ensure harmonious yet distinct living experiences. Despite the open and interconnected layout, privacy remains a priority, maintaining the intimacy each space demands.

The house is reputed for its uneven volumes and playful stripes of lights and shadows. Uneven volumes became a novel experiment that now seamlessly blends with the home's aesthetics, adapting to the humid environment. The ground floor hosts a master bedroom, guest bedroom, living spaces, dining, and kitchen, with a sky lit courtyard as a focal point. The open floor plan connects indoor and outdoor areas, with inside-looking windows providing a sense of proximity and accessibility.
The staircase, partially concealed, contributes to the split-level notion, enhancing visual connections. The staircase then connects to the second floating level of the house with a family area and a small study, with deep balconied bedrooms. The seamless interaction and visual connection are achieved through split levels and double heights, embodying the essence of the design.
Material selection plays a pivotal role, with beige flooring complemented by leathered and flamed black granites. White walls with teak wooden frames, grey walls, and yellow Eta gold stone cladding create a cohesive aesthetic. . Apparently, the alternative arrangement of white walls with stone cladded walls gives a layered sensation. Externally, grey tandoor stone defines the approach road with intermittent greenery.
Climatic adaptations shape the building's form, incorporating a detached floating pavilion sit-out and car porch with tropical plants and screens to mitigate harsh southern light. Strategically placed courts and wall cladding reduce heat from the west, while large overhangs protect against heat and rain.
In alignment with the principle "Form Follows Function," the Float-en-Fold house consciously blends nature and climate with functional spatial arrangements. The integrated floating and enfolding elements create a serene atmosphere, embodying the perfect union of form and function. The name itself, Float-en-Fold, encapsulates the essence of a contemporary house that unites planes and floating cubes in a picturesque fusion of modern aesthetics and life in action.

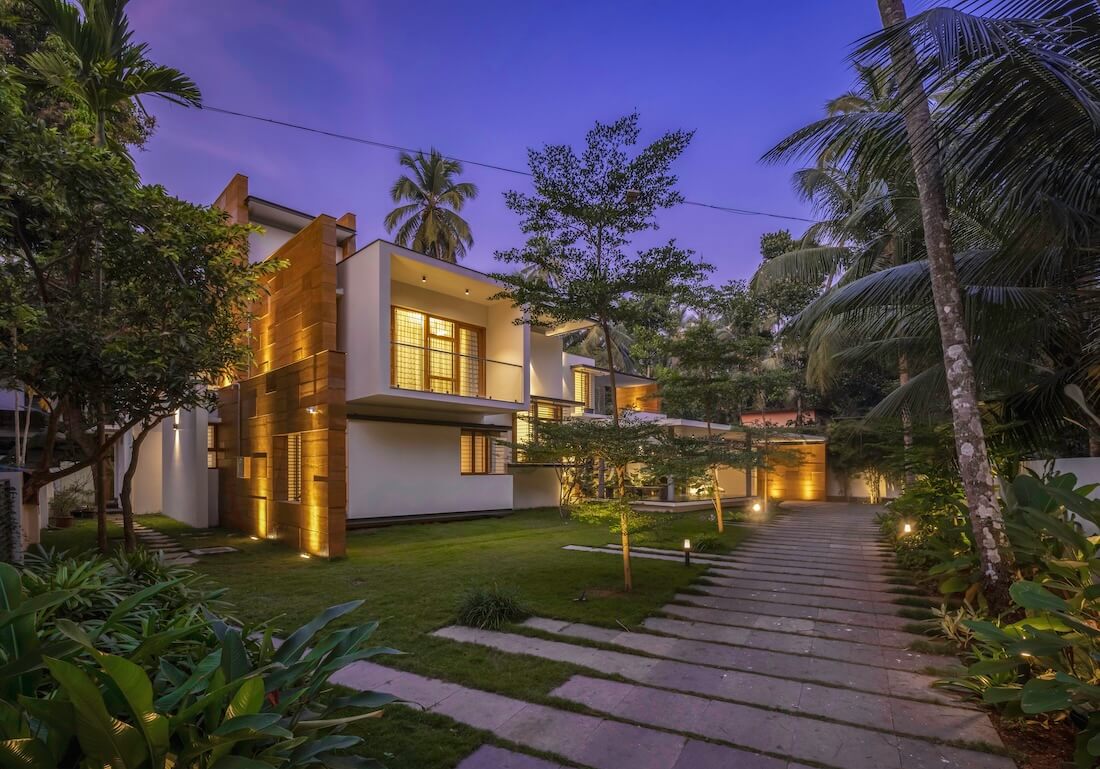












































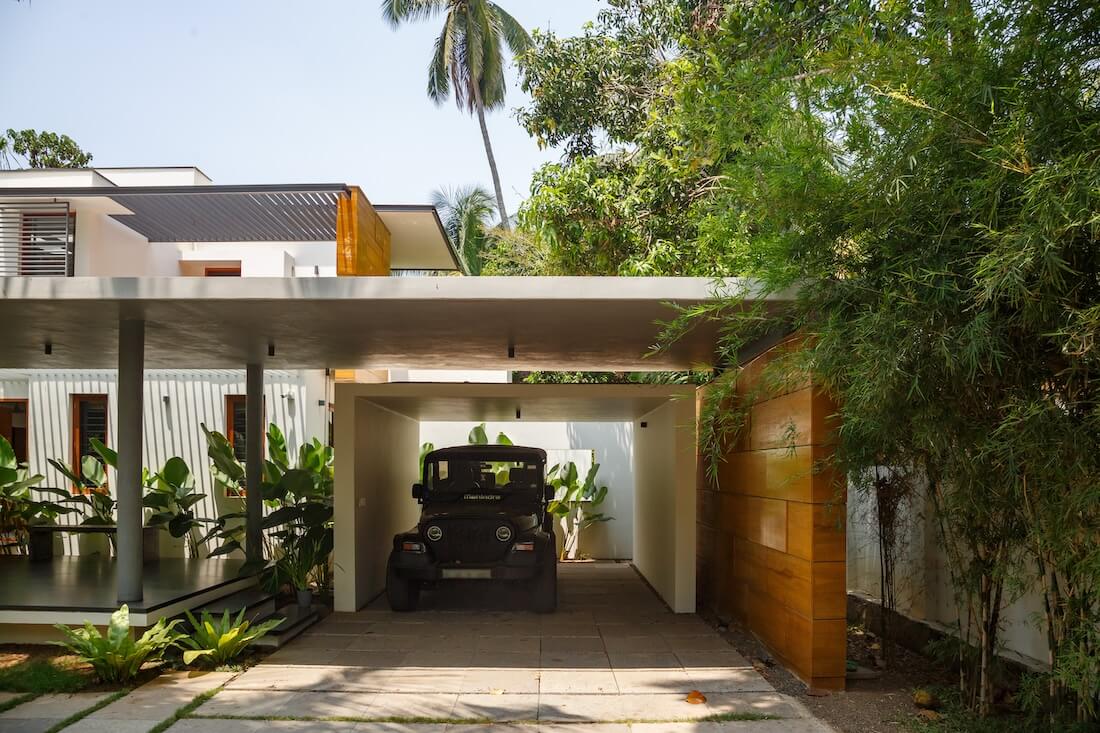
















About
I am FazilMoidunny ,I started my career being in love with the idea that an architect could materialize a reality that would positively impact the lifestyle of its end users
I completed my bachelor’s degree from Siddaganga Institute of Technology, Tumkur, Karnataka in 2012.
I worked with Ochre Architects, Bangalore previously for a year before joining Mindspace Architects, Bangalore under Ar. Sanjay Mohe for 6 years. During this period, I have been associated with a variety of residential, institutional and commercial projects like RohanIksha, Mahi’s Residence, CMR Byrathi School, JNCASR Biology Block, Sree Logistics etc.
After the stint with Mindspace architects, I decided to startup a workspace called architecture .SEED in 2020.

